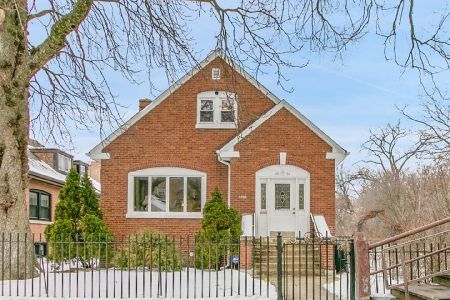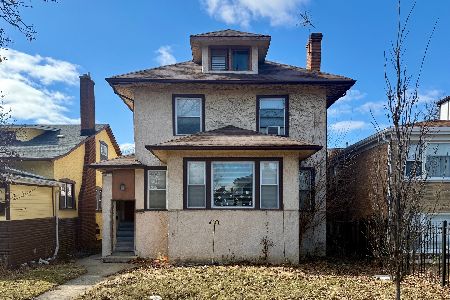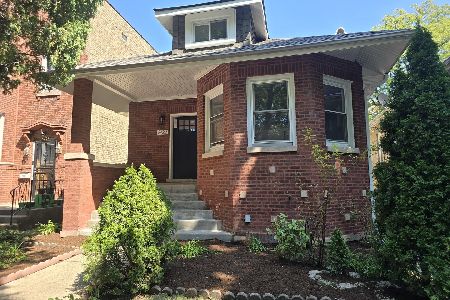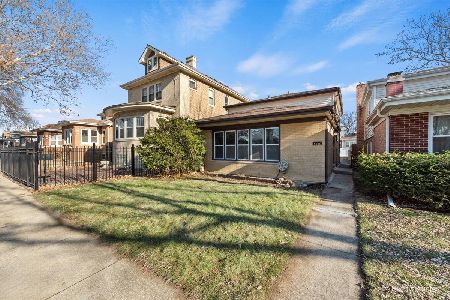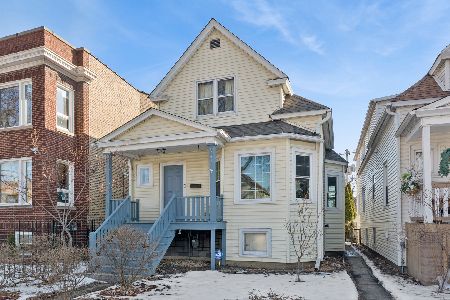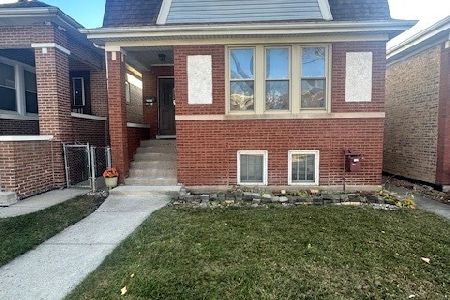5028 Bernard Street, North Park, Chicago, Illinois 60625
$470,000
|
Sold
|
|
| Status: | Closed |
| Sqft: | 1,629 |
| Cost/Sqft: | $306 |
| Beds: | 5 |
| Baths: | 2 |
| Year Built: | 1913 |
| Property Taxes: | $5,453 |
| Days On Market: | 2831 |
| Lot Size: | 0,10 |
Description
North Park Certified Chicago Bungalow with side entry, wide 35' lot with full face brick, barrel-vaulted ceiling over formal dining room, sunny living room with stained glass windows & wood-burning fireplace, screened-in front porch with swing. Chef's kitchen includes cherry cabinets, granite countertops with subway tile backsplash, spacious pantry, and stainless appliances including Miele dishwasher, Viking range and hood. The first floor has two bedrooms and one bath with jacuzzi tub, the second floor has three bedrooms and one bath. The home is bright with large windows, hardwood floors, radiant heat with high-efficiency boiler, enclosed back porch (could be mudroom), full unfinished basement, new Electrolux washer, 1.5 car garage, back yard perfect for entertaining. Brand new 2017 tear-off roof and gutters on house & garage. Great location just blocks from Kimball Brown line, new Chicago Public Library, coffee shops & restaurants. Well-maintained home on lovely tree-lined street.
Property Specifics
| Single Family | |
| — | |
| Bungalow | |
| 1913 | |
| Full | |
| — | |
| No | |
| 0.1 |
| Cook | |
| — | |
| 0 / Not Applicable | |
| None | |
| Public | |
| Public Sewer | |
| 09970755 | |
| 13114020540000 |
Nearby Schools
| NAME: | DISTRICT: | DISTANCE: | |
|---|---|---|---|
|
Grade School
Hibbard Elementary School |
299 | — | |
|
Middle School
Albany Park Multicultural Elemen |
299 | Not in DB | |
|
High School
Roosevelt High School |
299 | Not in DB | |
Property History
| DATE: | EVENT: | PRICE: | SOURCE: |
|---|---|---|---|
| 30 Aug, 2018 | Sold | $470,000 | MRED MLS |
| 15 Jul, 2018 | Under contract | $499,000 | MRED MLS |
| — | Last price change | $519,000 | MRED MLS |
| 1 Jun, 2018 | Listed for sale | $519,000 | MRED MLS |
Room Specifics
Total Bedrooms: 5
Bedrooms Above Ground: 5
Bedrooms Below Ground: 0
Dimensions: —
Floor Type: Carpet
Dimensions: —
Floor Type: Carpet
Dimensions: —
Floor Type: Hardwood
Dimensions: —
Floor Type: —
Full Bathrooms: 2
Bathroom Amenities: Whirlpool
Bathroom in Basement: 0
Rooms: Bedroom 5,Foyer,Enclosed Porch,Pantry
Basement Description: Unfinished
Other Specifics
| 1 | |
| Concrete Perimeter | |
| Off Alley | |
| Porch, Screened Patio | |
| — | |
| 35X125 | |
| Dormer,Finished | |
| None | |
| Hardwood Floors, First Floor Bedroom | |
| — | |
| Not in DB | |
| — | |
| — | |
| — | |
| Wood Burning |
Tax History
| Year | Property Taxes |
|---|---|
| 2018 | $5,453 |
Contact Agent
Nearby Similar Homes
Nearby Sold Comparables
Contact Agent
Listing Provided By
Baird & Warner

