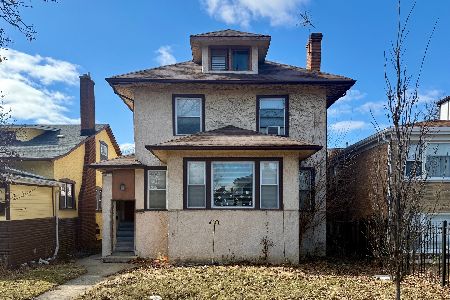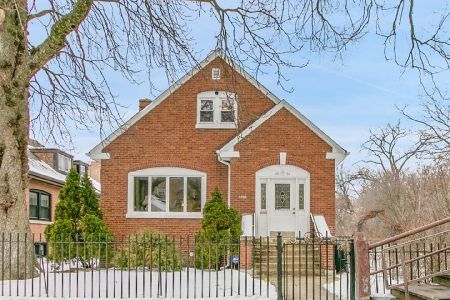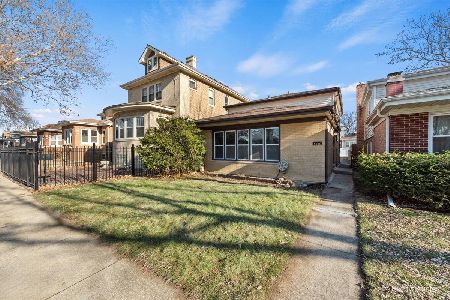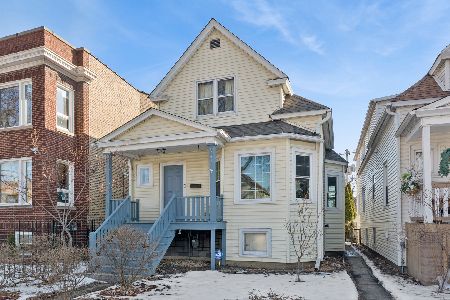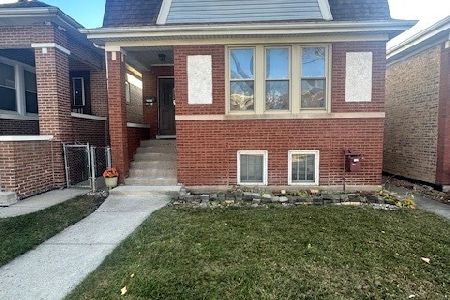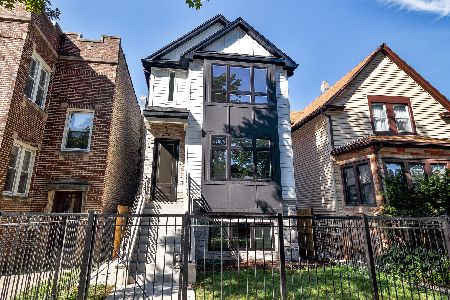5028 Central Park Avenue, Albany Park, Chicago, Illinois 60625
$490,000
|
Sold
|
|
| Status: | Closed |
| Sqft: | 2,196 |
| Cost/Sqft: | $228 |
| Beds: | 4 |
| Baths: | 3 |
| Year Built: | 1921 |
| Property Taxes: | $5,706 |
| Days On Market: | 2175 |
| Lot Size: | 0,09 |
Description
Looking for space and new everything? You will find it here in this impeccably remodeled brick bungalow with second story addition and finished basement! Improvements include 35 year architectural shingles, new vinyl siding and thermopane windows, fenced yard with 2 car garage and new concrete walkways. Inside you will find newly refinished oak hardwood floors, baseboards, casings, doors, plumbing fixtures, light fixtures, canned lighting, freshly painted and professionally decorated. Gourmet kitchen with 42" white shaker cabinets, subway tile back splash, granite counter tops, and stainless steel appliances. Second second story addition with oversized master bedroom and walk-in closet, incredible master bath with separate tub and seated shower. Completely updated baths with all new plumbing fixtures throughout. Finished basement with full bath and bedroom/office. All new copper plumbing, high efficiency furnace, hot water heater, central air conditioning, 200 amp electrical service, and new copper water service to home. Hurry to this one, it won't last! BONUS: Seller will provide 3-year home warranty!!
Property Specifics
| Single Family | |
| — | |
| Bungalow | |
| 1921 | |
| Full | |
| — | |
| No | |
| 0.09 |
| Cook | |
| — | |
| 0 / Not Applicable | |
| None | |
| Lake Michigan | |
| Public Sewer | |
| 10672104 | |
| 13113120250000 |
Property History
| DATE: | EVENT: | PRICE: | SOURCE: |
|---|---|---|---|
| 11 Jul, 2016 | Sold | $220,000 | MRED MLS |
| 3 Jun, 2016 | Under contract | $231,000 | MRED MLS |
| 3 Jun, 2016 | Listed for sale | $231,000 | MRED MLS |
| 13 Aug, 2020 | Sold | $490,000 | MRED MLS |
| 14 Jul, 2020 | Under contract | $499,900 | MRED MLS |
| — | Last price change | $549,900 | MRED MLS |
| 18 Mar, 2020 | Listed for sale | $549,900 | MRED MLS |

























Room Specifics
Total Bedrooms: 5
Bedrooms Above Ground: 4
Bedrooms Below Ground: 1
Dimensions: —
Floor Type: Carpet
Dimensions: —
Floor Type: Hardwood
Dimensions: —
Floor Type: Hardwood
Dimensions: —
Floor Type: —
Full Bathrooms: 3
Bathroom Amenities: Separate Shower,Soaking Tub
Bathroom in Basement: 1
Rooms: Bedroom 5,Enclosed Porch,Family Room
Basement Description: Finished
Other Specifics
| 2 | |
| Concrete Perimeter | |
| — | |
| — | |
| Fenced Yard | |
| 30X125 | |
| Dormer | |
| None | |
| Hardwood Floors, First Floor Bedroom, First Floor Full Bath, Walk-In Closet(s) | |
| Microwave, Dishwasher, Refrigerator, Stainless Steel Appliance(s) | |
| Not in DB | |
| Park, Lake, Curbs, Sidewalks, Street Lights, Street Paved | |
| — | |
| — | |
| — |
Tax History
| Year | Property Taxes |
|---|---|
| 2016 | $3,858 |
| 2020 | $5,706 |
Contact Agent
Nearby Similar Homes
Nearby Sold Comparables
Contact Agent
Listing Provided By
PIP Realty Group

