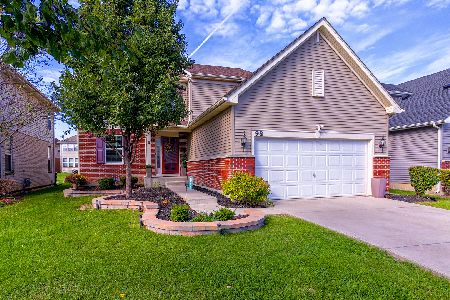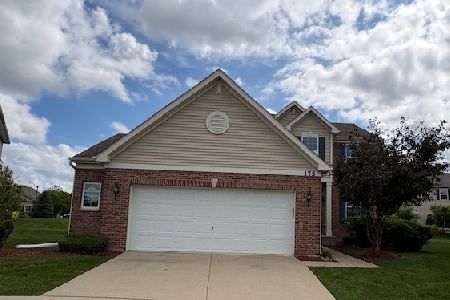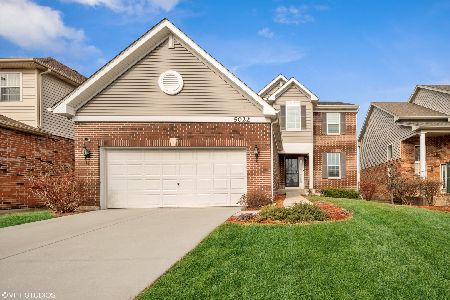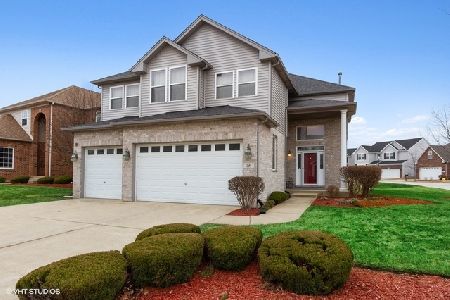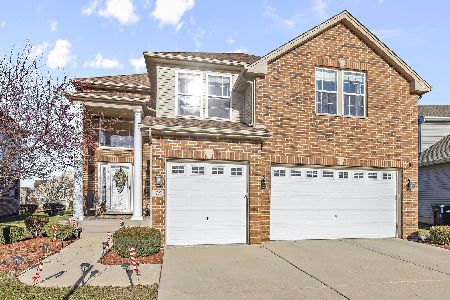5028 Gibson Street, Matteson, Illinois 60443
$260,000
|
Sold
|
|
| Status: | Closed |
| Sqft: | 2,606 |
| Cost/Sqft: | $107 |
| Beds: | 3 |
| Baths: | 3 |
| Year Built: | 2007 |
| Property Taxes: | $13,397 |
| Days On Market: | 2034 |
| Lot Size: | 0,10 |
Description
Stunning two-story Georgian style residence in premier Brookmere Place with plenty of wow! Move in ready! Clean and Elegant! As you enter the breathtaking foyer featuring the most remarkable chandelier, appreciate the living and dining rooms featuring hardwood floors and custom window treatments throughout. Open concept 1st floor, with Cathedral ceilings & lots of natural light. Completely Newer Kitchen with custom white cabinets, tons of storage space, large island w/seating , quartz counter tops, amazing glass back splash and stainless-steel appliances. and Generous breakfast area leading to yard through the Patio doors. Pantry closet for extra storage. Cozy family room w/fireplace for those cold winter nights. 1st floor laundry room. Hardwood floors throughout. 2nd level features beautiful wrought iron stair rails. Elegant Master Suite with fireplace and spa like en-suite, jacuzzi tub, double sinks, large walk in closet and great tandem room for extra seating! Mounted T V's and all light fixtures are included. New furnace/AC. 3 Car Garage... Shows like a model! Located mins from I-57 & Park w/bike trail. NO TAX EXEMPTIONS ARE REFLECTED IN TAX AMOUNT.
Property Specifics
| Single Family | |
| — | |
| Georgian | |
| 2007 | |
| Full | |
| — | |
| No | |
| 0.1 |
| Cook | |
| Brookmere | |
| 80 / Monthly | |
| Lawn Care,Snow Removal | |
| Lake Michigan,Public | |
| Public Sewer | |
| 10758190 | |
| 31162040090000 |
Property History
| DATE: | EVENT: | PRICE: | SOURCE: |
|---|---|---|---|
| 4 Sep, 2012 | Sold | $219,900 | MRED MLS |
| 19 May, 2012 | Under contract | $219,900 | MRED MLS |
| 12 Apr, 2012 | Listed for sale | $219,900 | MRED MLS |
| 21 Aug, 2020 | Sold | $260,000 | MRED MLS |
| 10 Jul, 2020 | Under contract | $278,900 | MRED MLS |
| — | Last price change | $288,900 | MRED MLS |
| 24 Jun, 2020 | Listed for sale | $288,900 | MRED MLS |
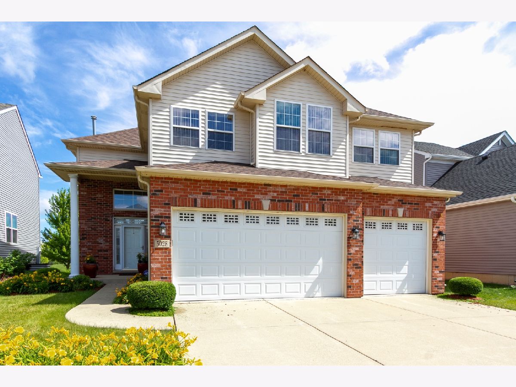
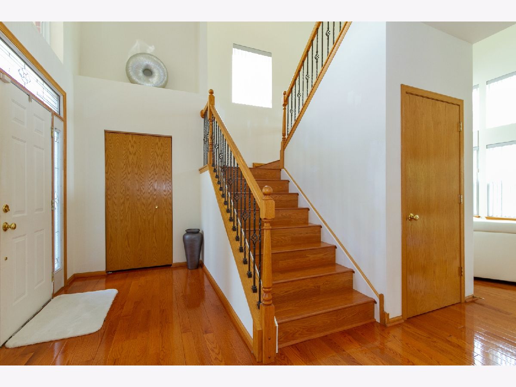
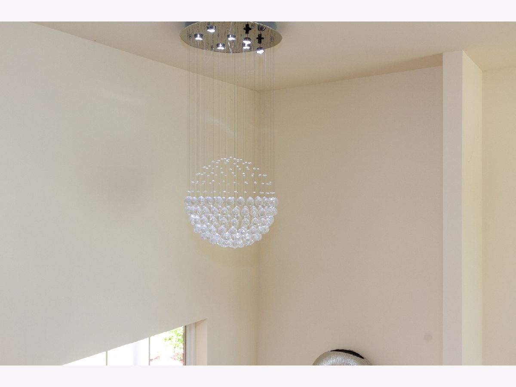
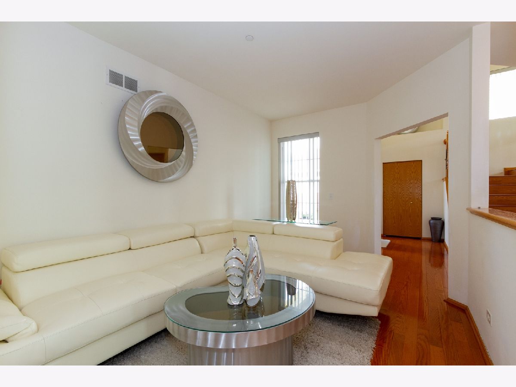
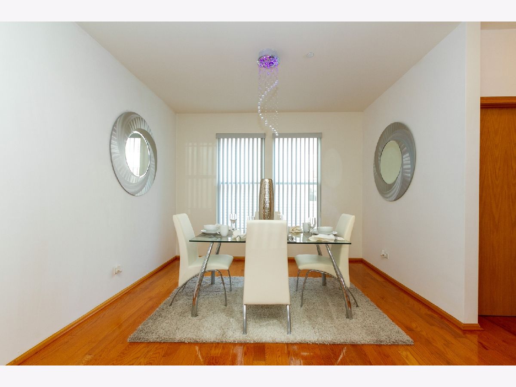
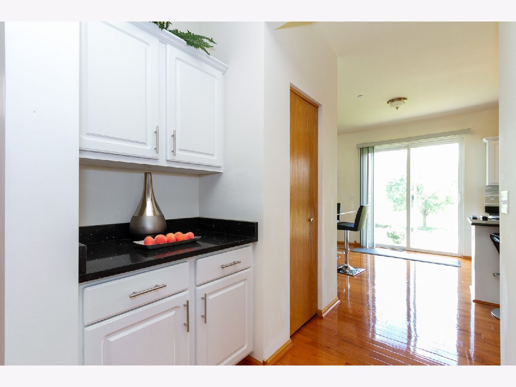
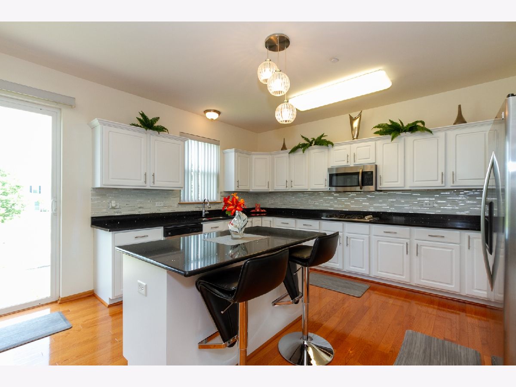
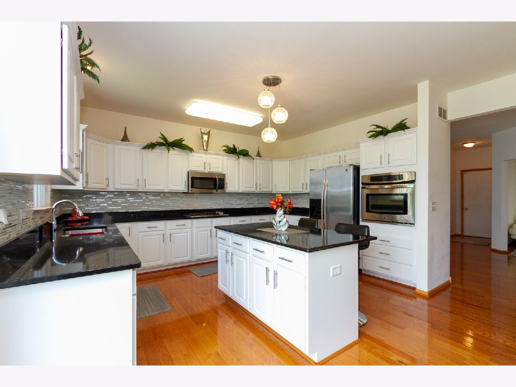
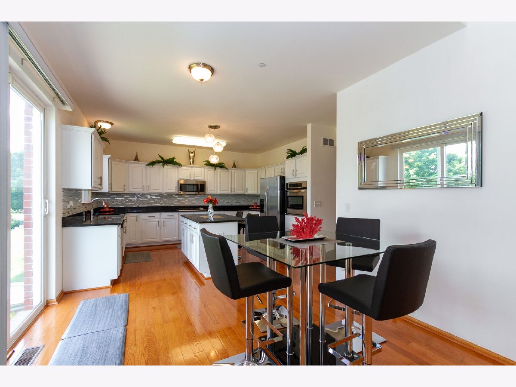
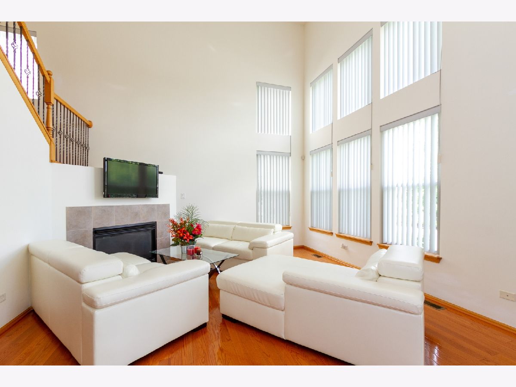
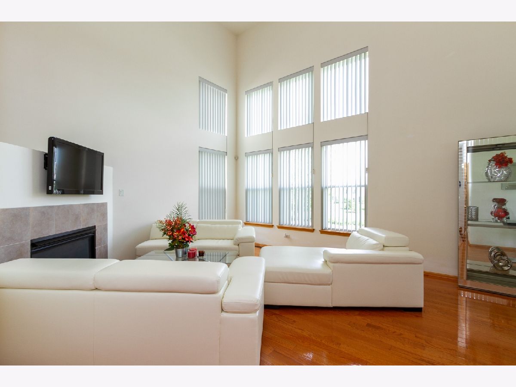
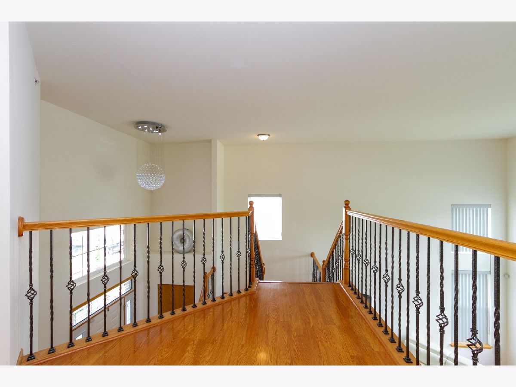
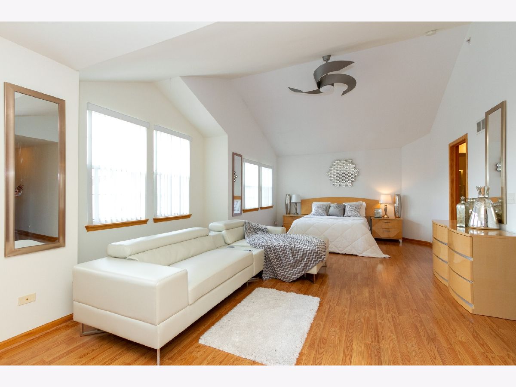
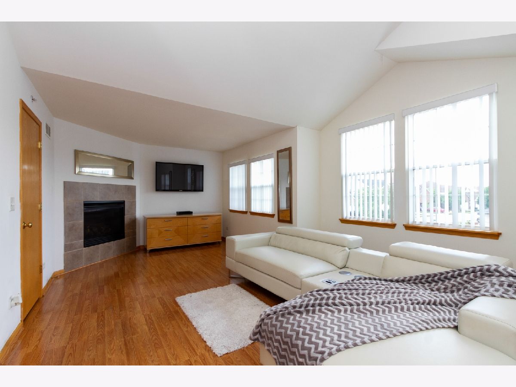
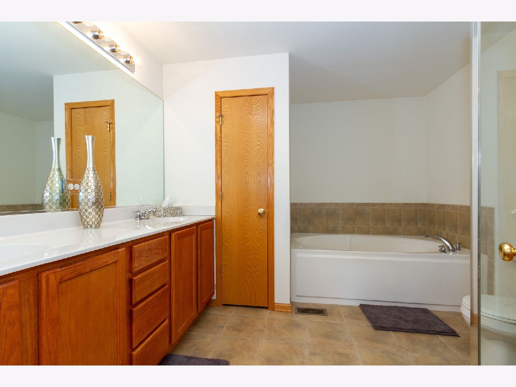
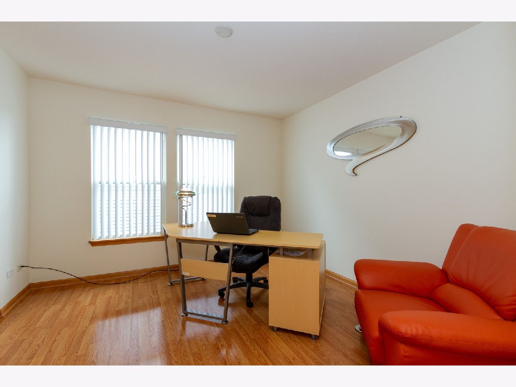
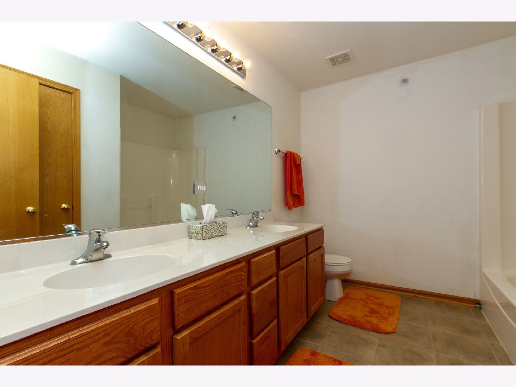
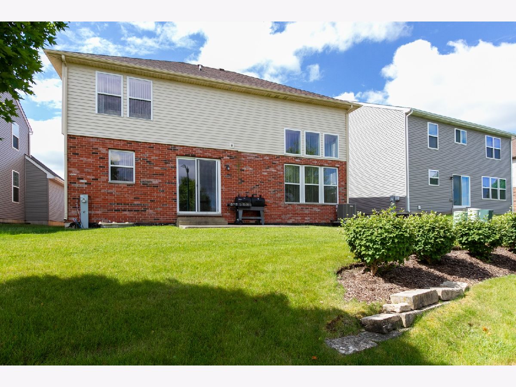
Room Specifics
Total Bedrooms: 3
Bedrooms Above Ground: 3
Bedrooms Below Ground: 0
Dimensions: —
Floor Type: Wood Laminate
Dimensions: —
Floor Type: Wood Laminate
Full Bathrooms: 3
Bathroom Amenities: Whirlpool,Separate Shower,Double Sink
Bathroom in Basement: 0
Rooms: Tandem Room,Breakfast Room,Loft,Foyer
Basement Description: Unfinished
Other Specifics
| 3 | |
| Concrete Perimeter | |
| Concrete | |
| — | |
| — | |
| 50 X 90 | |
| — | |
| Full | |
| Vaulted/Cathedral Ceilings, Bar-Dry, Hardwood Floors, Wood Laminate Floors, First Floor Laundry, Walk-In Closet(s) | |
| Range, Microwave, Dishwasher, Refrigerator, Washer, Dryer, Disposal, Stainless Steel Appliance(s) | |
| Not in DB | |
| — | |
| — | |
| — | |
| — |
Tax History
| Year | Property Taxes |
|---|---|
| 2012 | $6,713 |
| 2020 | $13,397 |
Contact Agent
Nearby Similar Homes
Nearby Sold Comparables
Contact Agent
Listing Provided By
Coldwell Banker Realty

