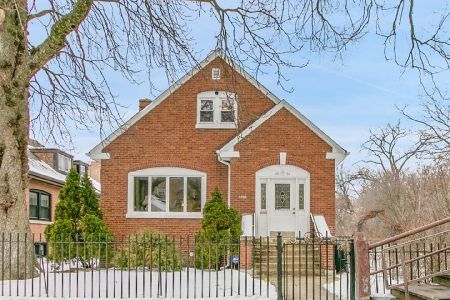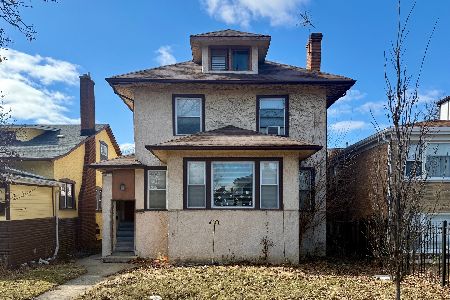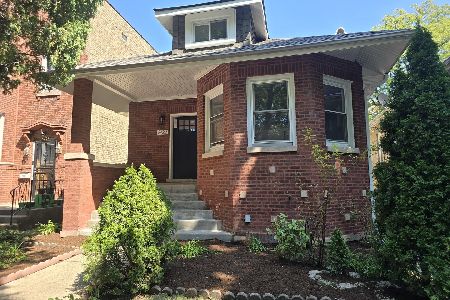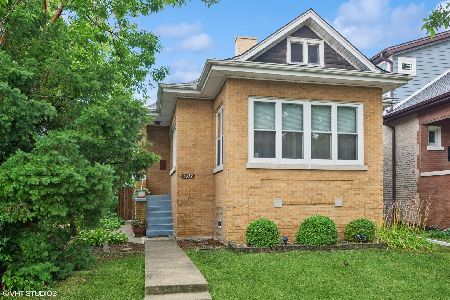5029 Bernard Street, North Park, Chicago, Illinois 60625
$570,000
|
Sold
|
|
| Status: | Closed |
| Sqft: | 3,000 |
| Cost/Sqft: | $190 |
| Beds: | 5 |
| Baths: | 5 |
| Year Built: | 1917 |
| Property Taxes: | $8,526 |
| Days On Market: | 1950 |
| Lot Size: | 0,00 |
Description
Beautiful classic Chicago bungalow on extra wide lot! Welcome home to this sun-filled home in fast appreciating location close to parks, Swedish Covenant, el, Jewel-Osco, Lincoln Square, tons of dining and shopping, etc. This home features five bedrooms with two ensuites, 4 full bathrooms plus a 1/2 guest bath, finished basement, and open loft on the second floor, providing tons of space for today's lifestyle. On the first level you have a formal foyer, mudroom, gas fireplace, dining, kitchen, and breakfast eating area plus two full bedrooms. On the second level, you will enjoy a wide-open loft/family room with skylights and three more bedrooms. The primary bedroom on this level has a walk-in closet. The basement features a second kitchen, laundry, and large open recreation room with plenty of space for office, living, fitness, play, etc. Dual zoned heating and cooling and brand new roof in 2016. All mechanicals and appliances have been replaced within the past 1-4 years, this is what worry-free homeownership is all about! Fantastic backyard and garage parking for two cars + additional space. We are ensuring a safe showing for everyone by following CDC guidelines, check out the 3D tour before booking you private appointment. Contact-free showings available! Don't miss out!
Property Specifics
| Single Family | |
| — | |
| Bungalow | |
| 1917 | |
| Full,English | |
| — | |
| No | |
| — |
| Cook | |
| — | |
| 0 / Not Applicable | |
| None | |
| Lake Michigan | |
| Public Sewer | |
| 10913296 | |
| 13114030310000 |
Property History
| DATE: | EVENT: | PRICE: | SOURCE: |
|---|---|---|---|
| 25 Jan, 2021 | Sold | $570,000 | MRED MLS |
| 11 Dec, 2020 | Under contract | $570,000 | MRED MLS |
| — | Last price change | $575,000 | MRED MLS |
| 29 Oct, 2020 | Listed for sale | $575,000 | MRED MLS |







































Room Specifics
Total Bedrooms: 5
Bedrooms Above Ground: 5
Bedrooms Below Ground: 0
Dimensions: —
Floor Type: Carpet
Dimensions: —
Floor Type: Carpet
Dimensions: —
Floor Type: Hardwood
Dimensions: —
Floor Type: —
Full Bathrooms: 5
Bathroom Amenities: —
Bathroom in Basement: 1
Rooms: Bedroom 5,Eating Area,Foyer,Recreation Room,Kitchen,Mud Room
Basement Description: Finished,Exterior Access
Other Specifics
| 2 | |
| — | |
| — | |
| Patio, Storms/Screens | |
| Fenced Yard | |
| 30X125 | |
| — | |
| Full | |
| Skylight(s), Hardwood Floors, First Floor Bedroom, In-Law Arrangement, First Floor Full Bath, Walk-In Closet(s), Open Floorplan | |
| Range, Microwave, Dishwasher, Refrigerator, Washer, Dryer, Stainless Steel Appliance(s) | |
| Not in DB | |
| Curbs, Sidewalks, Street Lights, Street Paved | |
| — | |
| — | |
| Gas Log |
Tax History
| Year | Property Taxes |
|---|---|
| 2021 | $8,526 |
Contact Agent
Nearby Similar Homes
Nearby Sold Comparables
Contact Agent
Listing Provided By
Redfin Corporation








