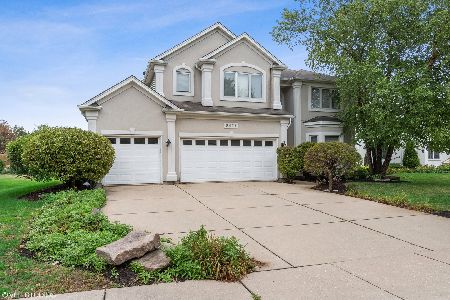5029 Prairie Sage Lane, Naperville, Illinois 60564
$442,000
|
Sold
|
|
| Status: | Closed |
| Sqft: | 3,050 |
| Cost/Sqft: | $148 |
| Beds: | 4 |
| Baths: | 3 |
| Year Built: | 1999 |
| Property Taxes: | $11,294 |
| Days On Market: | 3613 |
| Lot Size: | 0,00 |
Description
EXQUISITE - Move-In Ready, impeccably maintained and BEAUTIFULLY landscaped, on a LARGE MANICURED LAWN in High Meadow Subdivision. Stunning 2-story entrance opens into light-filled living room; open floorplan flows into spacious dining room. Gourmet Kitchen features white cabinetry, updated STAINLESS appliances, large island with tons of storage. Welcoming eat-in area seats six and opens into family room with white wood built-ins and a majestic FIREPLACE. Gleaming white woodwork, upgraded Karastan carpet and POPULAR grey/blue palette throughout. Huge first-floor office with French doors. Upstairs, Master bedroom RETREAT: huge bedroom and walk-in closet, elegant PLANTATION SHUTTERS, large master bath with soothing WHIRLPOOL tub, his-n-her sinks, walk-in shower. 3 more large bedrooms with silhouette blinds and second full bath just down the hall. Neuqua Valley HS. 3-Car Garage, LARGE PATIO area and huge back yard. Don't miss this stunning home!
Property Specifics
| Single Family | |
| — | |
| Traditional | |
| 1999 | |
| Full | |
| FIELDSTONE CUSTOM BUILT | |
| No | |
| — |
| Will | |
| High Meadow | |
| 230 / Annual | |
| Insurance | |
| Lake Michigan | |
| Public Sewer, Sewer-Storm | |
| 09189599 | |
| 0701221150080000 |
Nearby Schools
| NAME: | DISTRICT: | DISTANCE: | |
|---|---|---|---|
|
Grade School
Graham Elementary School |
204 | — | |
|
Middle School
Crone Middle School |
204 | Not in DB | |
|
High School
Neuqua Valley High School |
204 | Not in DB | |
Property History
| DATE: | EVENT: | PRICE: | SOURCE: |
|---|---|---|---|
| 29 Jul, 2016 | Sold | $442,000 | MRED MLS |
| 22 Jun, 2016 | Under contract | $449,900 | MRED MLS |
| — | Last price change | $459,900 | MRED MLS |
| 8 Apr, 2016 | Listed for sale | $469,900 | MRED MLS |
Room Specifics
Total Bedrooms: 4
Bedrooms Above Ground: 4
Bedrooms Below Ground: 0
Dimensions: —
Floor Type: Carpet
Dimensions: —
Floor Type: Carpet
Dimensions: —
Floor Type: Carpet
Full Bathrooms: 3
Bathroom Amenities: Whirlpool,Separate Shower,Double Sink
Bathroom in Basement: 0
Rooms: Den,Eating Area
Basement Description: Unfinished
Other Specifics
| 3 | |
| Concrete Perimeter | |
| Asphalt | |
| Patio | |
| Cul-De-Sac | |
| 62X172X124X173 | |
| Unfinished | |
| Full | |
| Vaulted/Cathedral Ceilings, First Floor Laundry | |
| Range, Microwave, Dishwasher, Refrigerator, Washer, Dryer, Disposal | |
| Not in DB | |
| Sidewalks, Street Paved | |
| — | |
| — | |
| Wood Burning, Gas Log, Gas Starter |
Tax History
| Year | Property Taxes |
|---|---|
| 2016 | $11,294 |
Contact Agent
Nearby Similar Homes
Nearby Sold Comparables
Contact Agent
Listing Provided By
Baird & Warner









