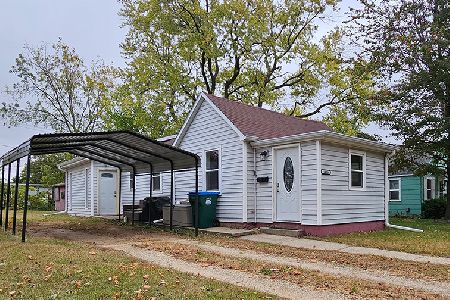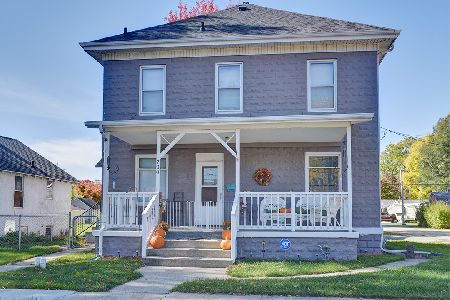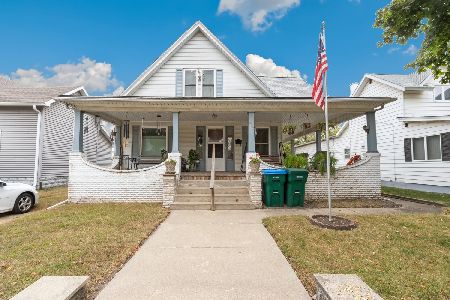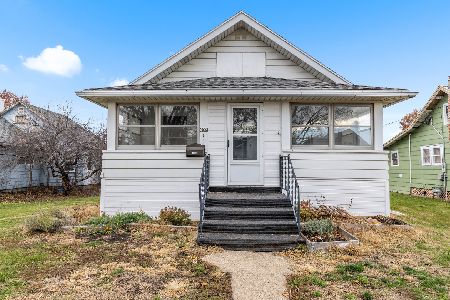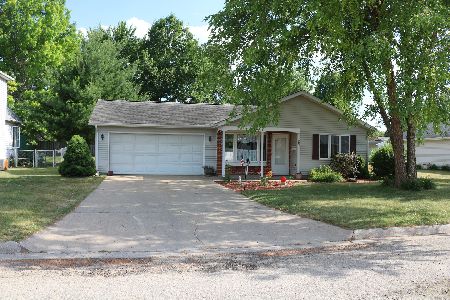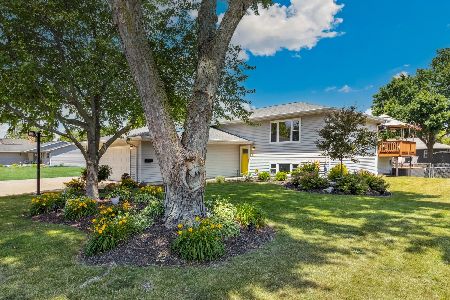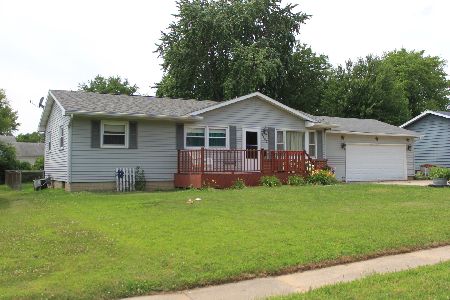503 11th Street, Rock Falls, Illinois 61071
$179,900
|
Sold
|
|
| Status: | Closed |
| Sqft: | 1,870 |
| Cost/Sqft: | $96 |
| Beds: | 3 |
| Baths: | 3 |
| Year Built: | 1987 |
| Property Taxes: | $4,976 |
| Days On Market: | 1379 |
| Lot Size: | 0,00 |
Description
Spacious brick home in great neighborhood. Gorgeous kitchen with vaulted ceilings and breakfast bar. Family room features woodburning fireplace and is open to the kitchen. Formal dining room. Large living room. Main floor master bedroom with walk-in-closet, additional closet and access to bathroom with dual sinks. Main floor laundry room. Basement features non-conforming bedroom with walk-in-closet and tons of potential. Upstairs has spacious bedrooms and additional full bathroom. 2+ car garage with plenty of room for workspace. Fenced in yard with sprinkler system and deck rounds out this awesome property. Don't miss out! Quick possession available. Call today for your private showing.
Property Specifics
| Single Family | |
| — | |
| — | |
| 1987 | |
| — | |
| — | |
| No | |
| — |
| Whiteside | |
| — | |
| 0 / Not Applicable | |
| — | |
| — | |
| — | |
| 11357512 | |
| 11332070100000 |
Nearby Schools
| NAME: | DISTRICT: | DISTANCE: | |
|---|---|---|---|
|
High School
Rock Falls Township High School |
301 | Not in DB | |
Property History
| DATE: | EVENT: | PRICE: | SOURCE: |
|---|---|---|---|
| 17 May, 2022 | Sold | $179,900 | MRED MLS |
| 1 Apr, 2022 | Under contract | $179,900 | MRED MLS |
| 25 Mar, 2022 | Listed for sale | $179,900 | MRED MLS |
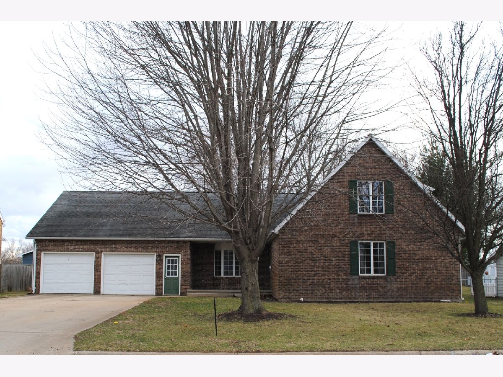
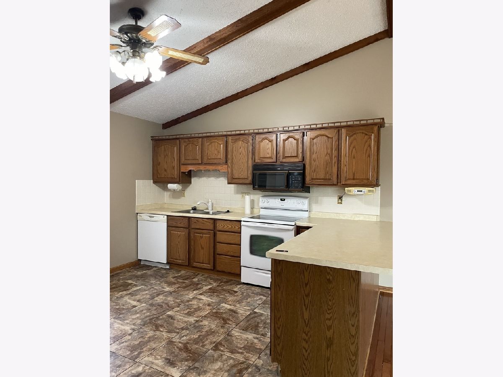
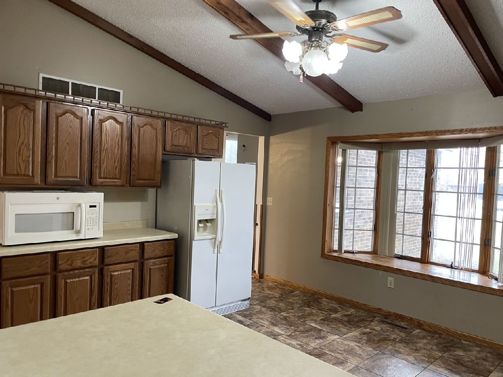
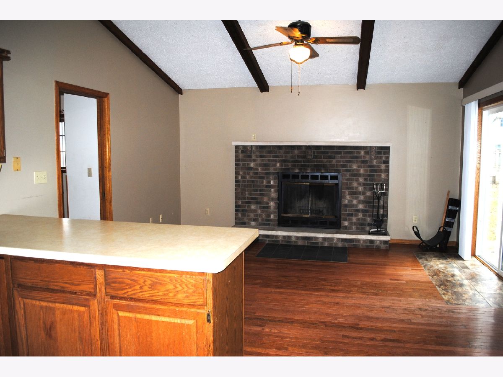
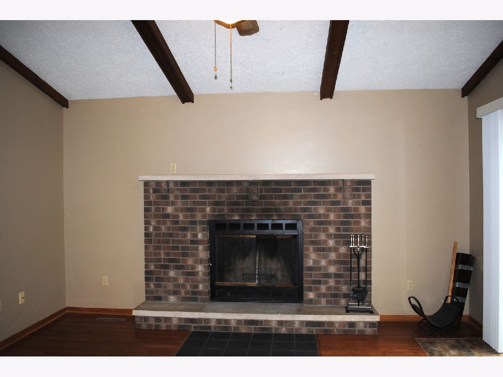
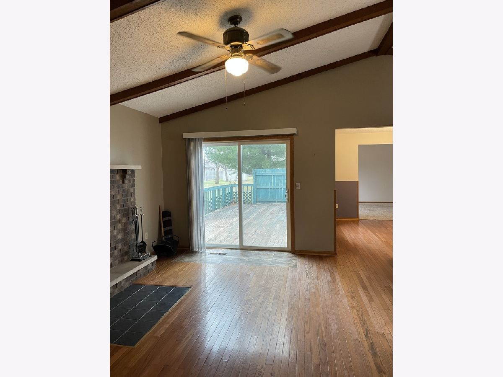
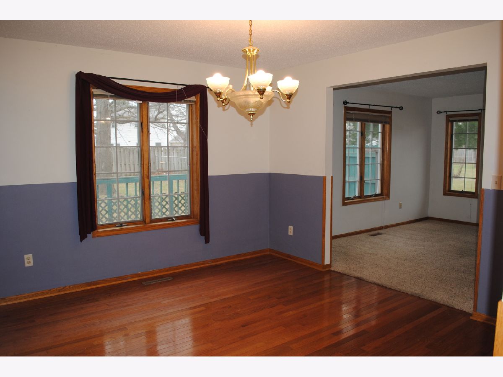
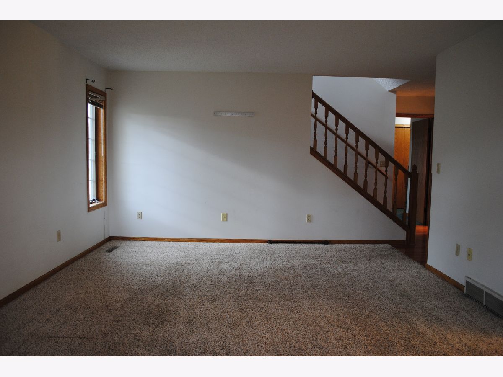
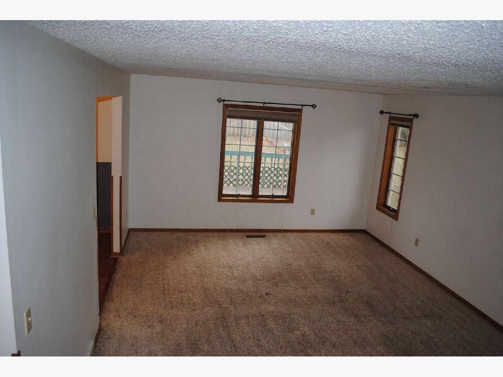
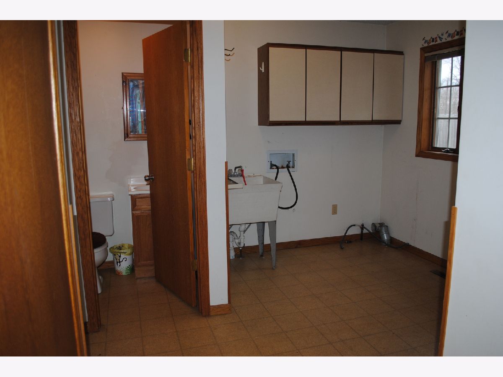
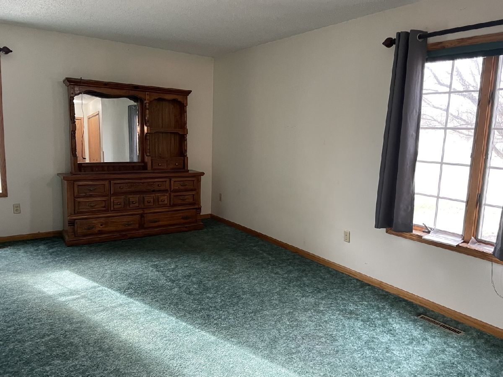
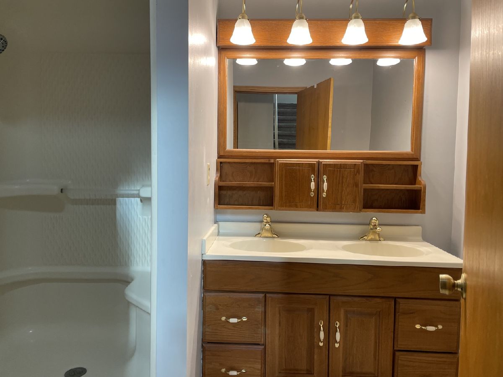
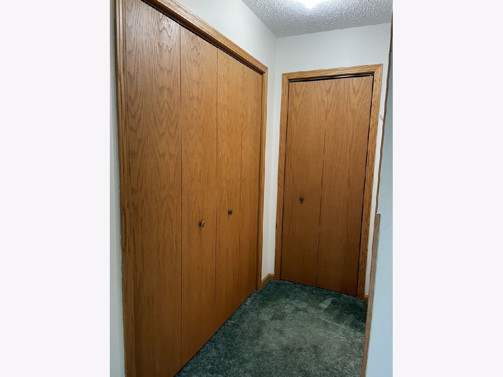
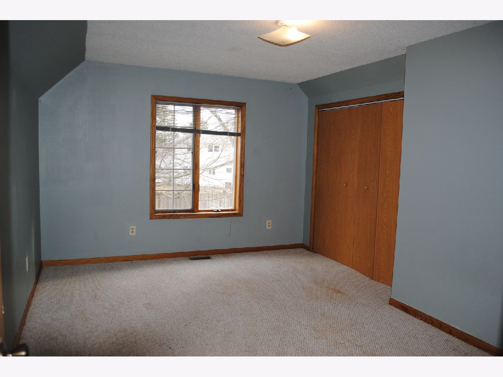
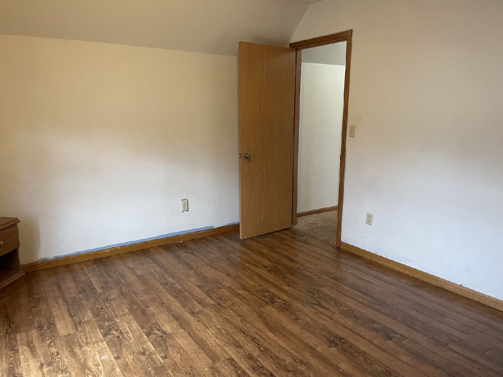
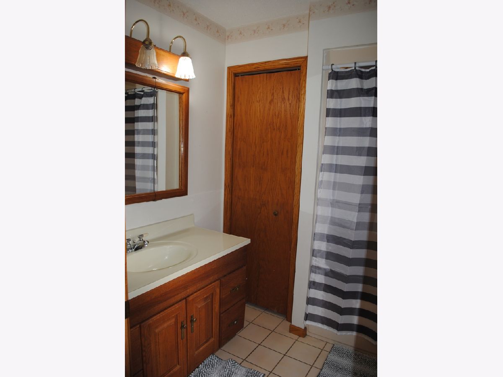
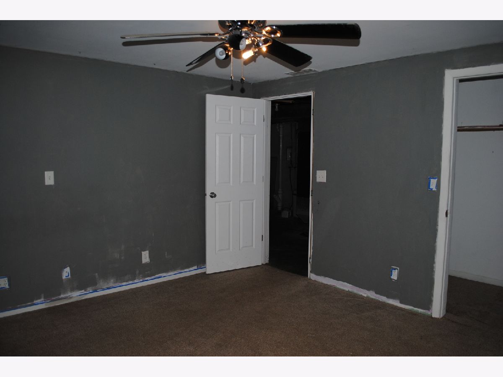
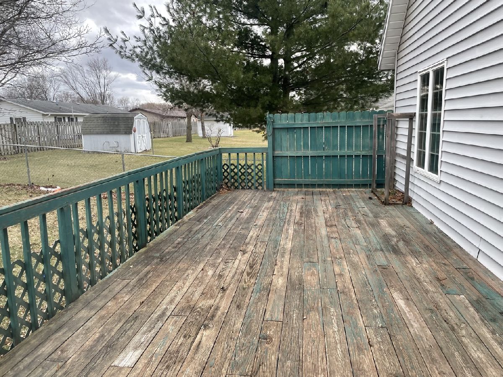
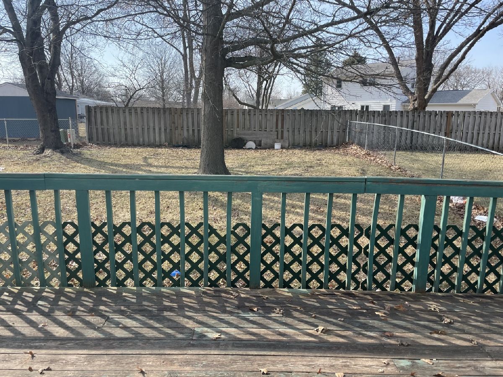
Room Specifics
Total Bedrooms: 4
Bedrooms Above Ground: 3
Bedrooms Below Ground: 1
Dimensions: —
Floor Type: —
Dimensions: —
Floor Type: —
Dimensions: —
Floor Type: —
Full Bathrooms: 3
Bathroom Amenities: —
Bathroom in Basement: 0
Rooms: —
Basement Description: Partially Finished
Other Specifics
| 2 | |
| — | |
| Concrete | |
| — | |
| — | |
| 80 X 118 | |
| — | |
| — | |
| — | |
| — | |
| Not in DB | |
| — | |
| — | |
| — | |
| — |
Tax History
| Year | Property Taxes |
|---|---|
| 2022 | $4,976 |
Contact Agent
Nearby Similar Homes
Nearby Sold Comparables
Contact Agent
Listing Provided By
Re/Max Sauk Valley


