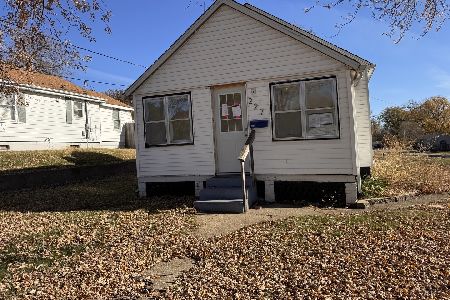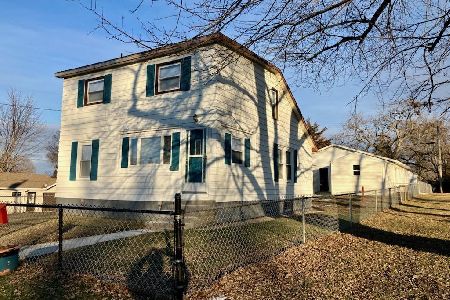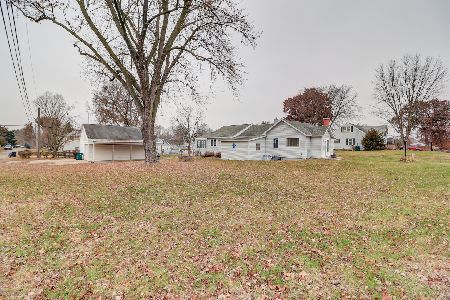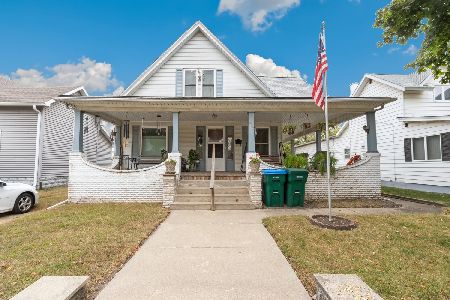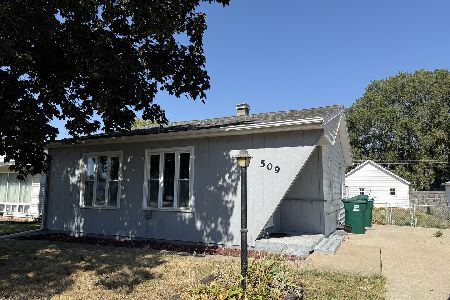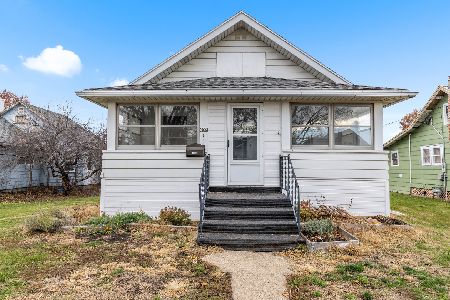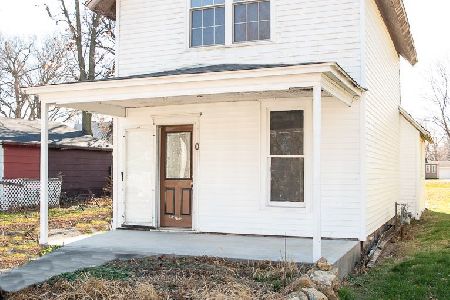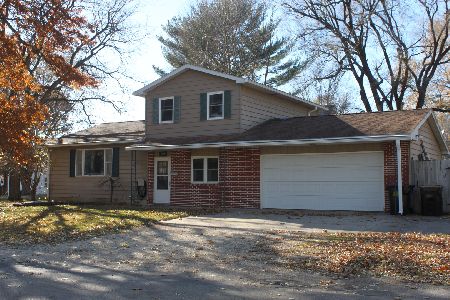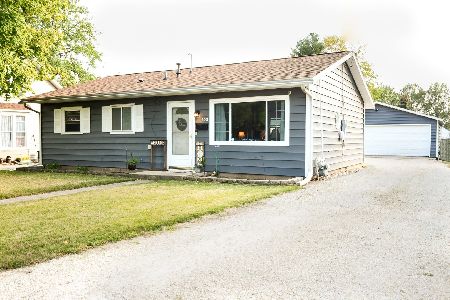503 4th Street, Rock Falls, Illinois 61071
$87,500
|
Sold
|
|
| Status: | Closed |
| Sqft: | 1,378 |
| Cost/Sqft: | $65 |
| Beds: | 4 |
| Baths: | 1 |
| Year Built: | 1928 |
| Property Taxes: | $2,459 |
| Days On Market: | 1145 |
| Lot Size: | 0,20 |
Description
HO! HO! HO! HOLIDAY SPECIAL!! Nice spacious 4-bedroom home can be your home! The Kitchen is large enough for several to gather to cook. Large dining room/living room combo. The living room has gas fireplace. Updated main floor bath with bidet. The full basement has been used for an office but is ready for your needs and imagination. Nice sized, privacy fenced backyard has well maintained 16 x 12 shed and alley access. Home comes with all appliances and can be covered by a home warranty protection plan.
Property Specifics
| Single Family | |
| — | |
| — | |
| 1928 | |
| — | |
| — | |
| No | |
| 0.2 |
| Whiteside | |
| — | |
| 0 / Not Applicable | |
| — | |
| — | |
| — | |
| 11672701 | |
| 11271780200000 |
Nearby Schools
| NAME: | DISTRICT: | DISTANCE: | |
|---|---|---|---|
|
High School
Rock Falls Township High School |
301 | Not in DB | |
Property History
| DATE: | EVENT: | PRICE: | SOURCE: |
|---|---|---|---|
| 23 Jan, 2018 | Sold | $43,000 | MRED MLS |
| 20 Dec, 2017 | Under contract | $49,900 | MRED MLS |
| 19 Dec, 2017 | Listed for sale | $49,900 | MRED MLS |
| 27 Jan, 2023 | Sold | $87,500 | MRED MLS |
| 1 Jan, 2023 | Under contract | $90,000 | MRED MLS |
| — | Last price change | $94,000 | MRED MLS |
| 14 Nov, 2022 | Listed for sale | $97,000 | MRED MLS |
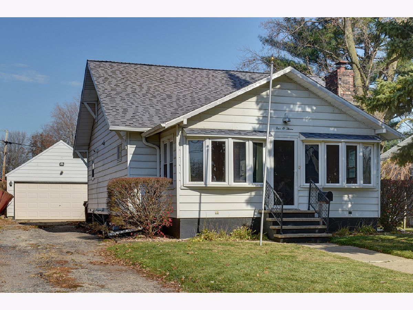
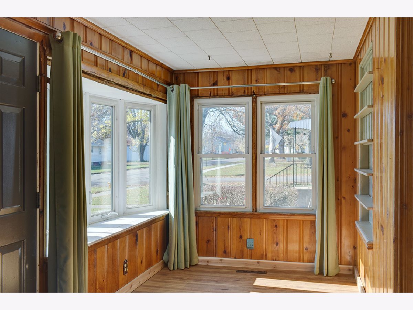
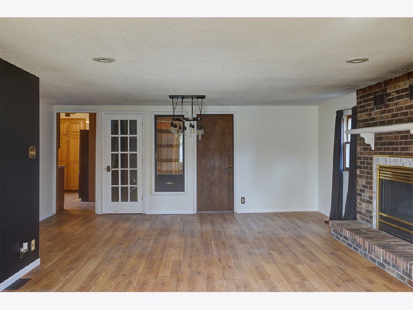
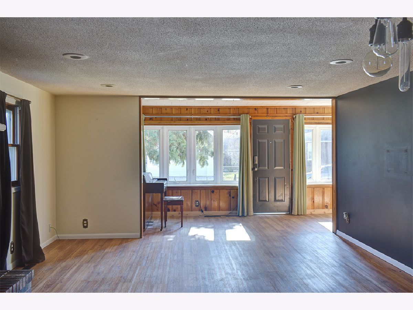
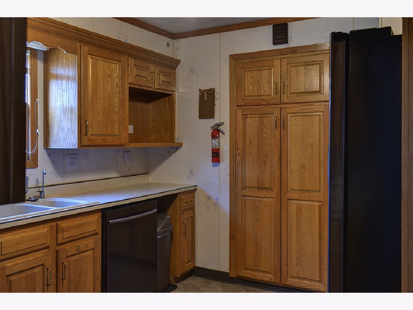
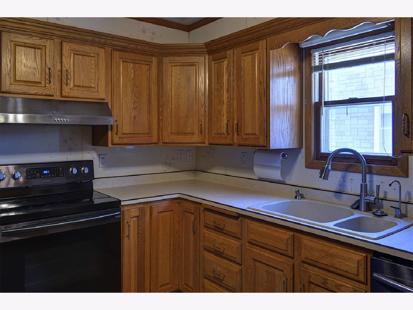
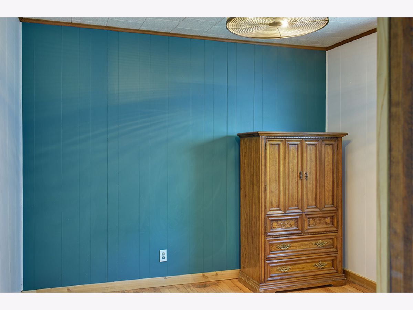
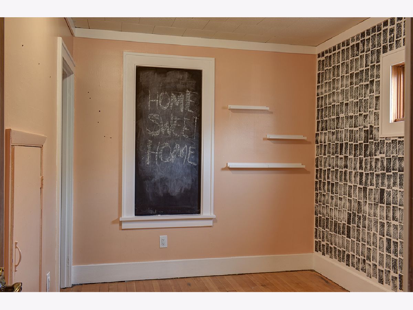
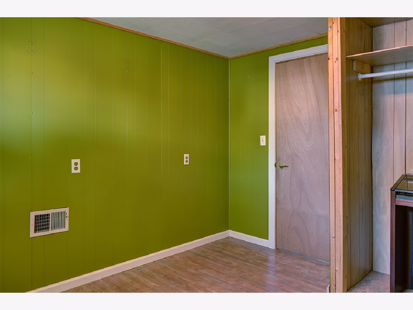
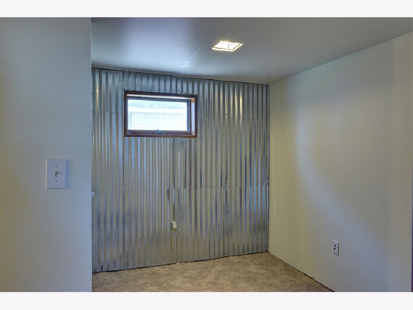
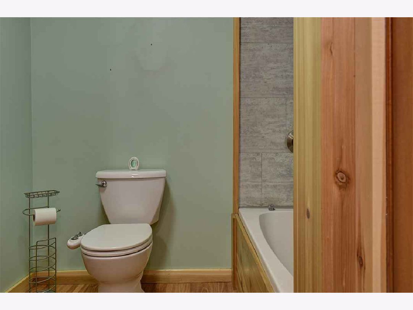
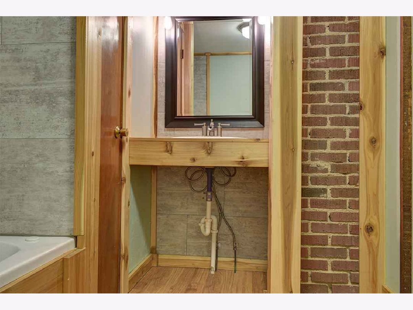
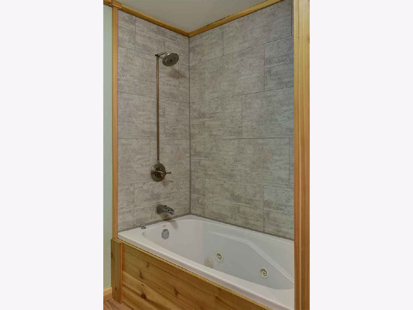
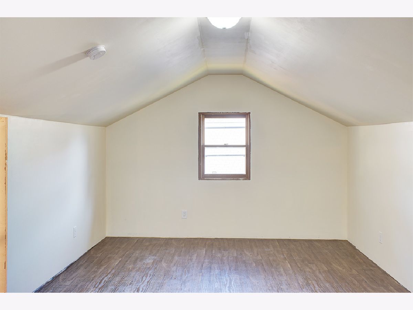
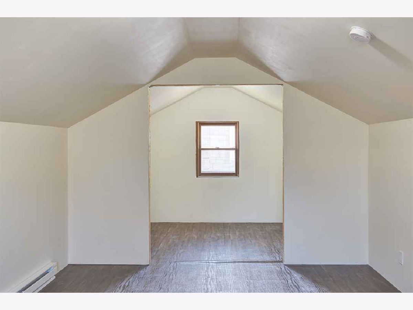
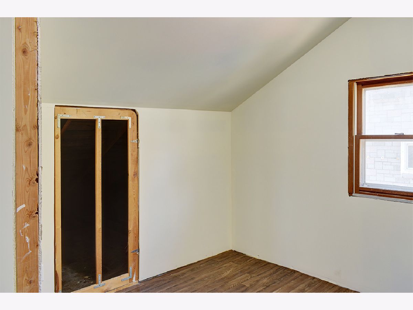
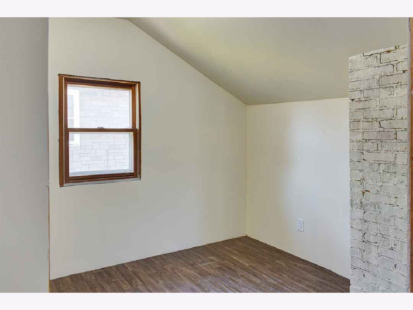
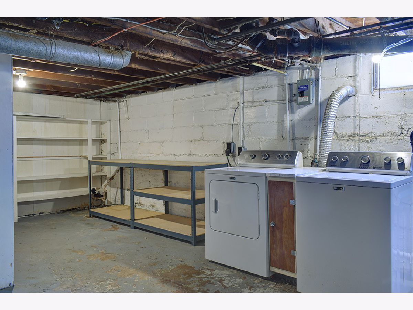
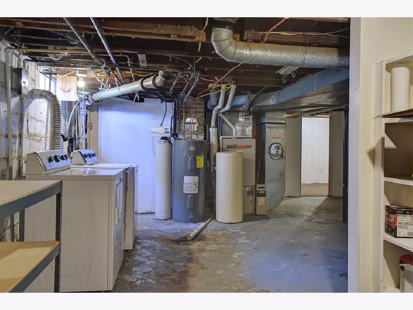
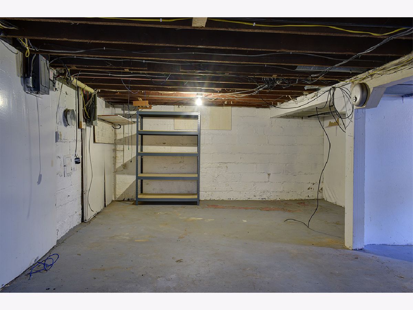
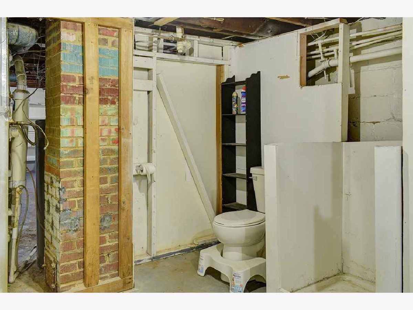
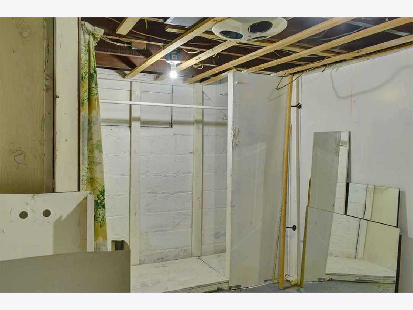
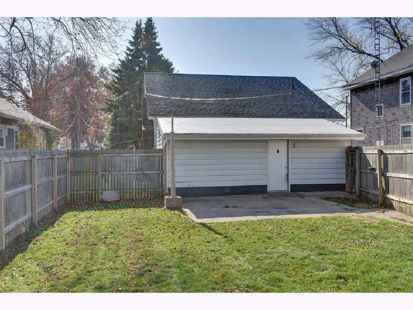
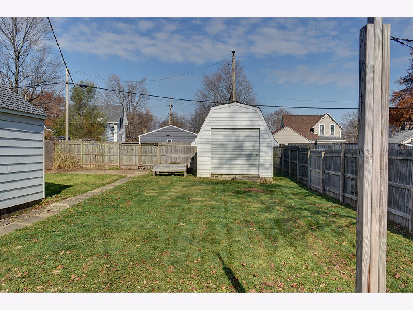
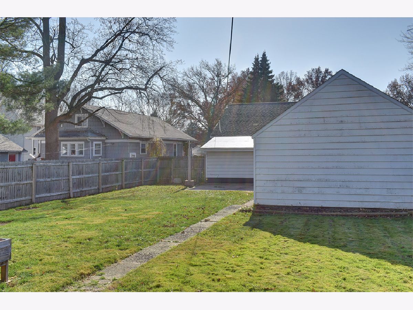
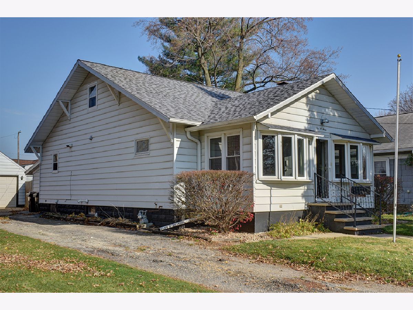
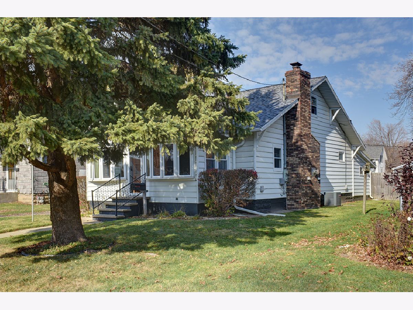
Room Specifics
Total Bedrooms: 4
Bedrooms Above Ground: 4
Bedrooms Below Ground: 0
Dimensions: —
Floor Type: —
Dimensions: —
Floor Type: —
Dimensions: —
Floor Type: —
Full Bathrooms: 1
Bathroom Amenities: Whirlpool,Bidet
Bathroom in Basement: 1
Rooms: —
Basement Description: Partially Finished
Other Specifics
| 2.5 | |
| — | |
| Asphalt | |
| — | |
| — | |
| 52 X 179.3 | |
| — | |
| — | |
| — | |
| — | |
| Not in DB | |
| — | |
| — | |
| — | |
| — |
Tax History
| Year | Property Taxes |
|---|---|
| 2018 | $1,678 |
| 2023 | $2,459 |
Contact Agent
Nearby Similar Homes
Nearby Sold Comparables
Contact Agent
Listing Provided By
eXp Realty, LLC

