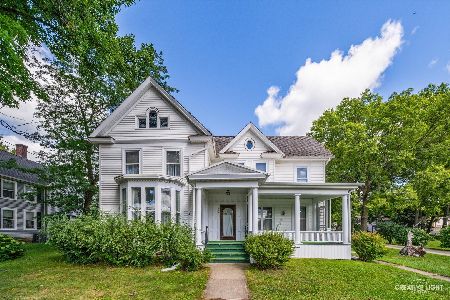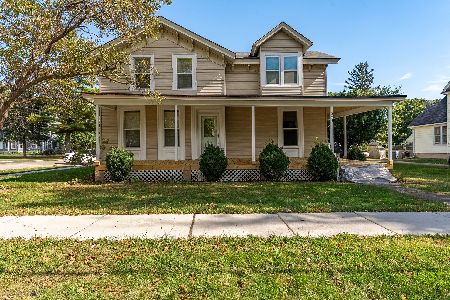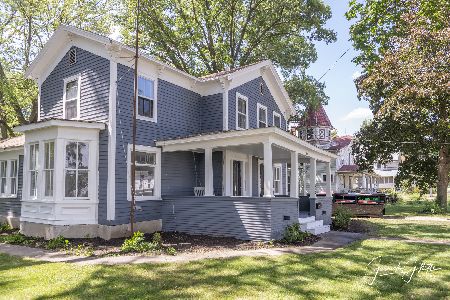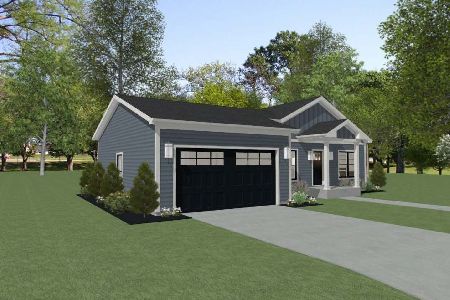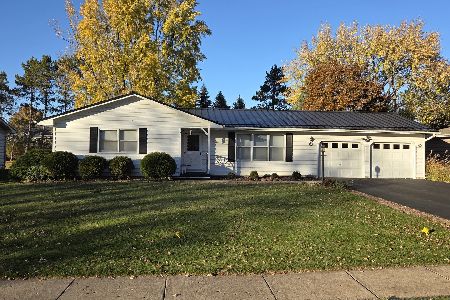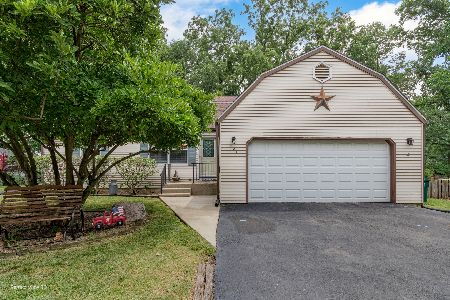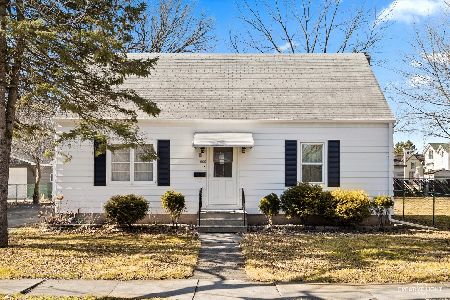503 4th Street, Sandwich, Illinois 60548

$257,500
|
Sold
|
|
| Status: | Closed |
| Sqft: | 1,680 |
| Cost/Sqft: | $143 |
| Beds: | 3 |
| Baths: | 1 |
| Year Built: | 1900 |
| Property Taxes: | $2,768 |
| Days On Market: | 269 |
| Lot Size: | 0,19 |
Description
Welcome home!! There are lots of spaces to love in this beautiful farm home! The covered porch greets you as you enter. Gleaming hardwood floors in the main living room with corner stone fireplace. Get cozy in the carpeted family room all with white trim on the main floor throughout. The kitchen was recently redone with new LVP flooring, all new white lower cabinets to match the uppers, stainless steel appliances, large cabinet pantry, and granite counter tops. Three generously sized bedrooms all upstairs, along with a flex room on the main floor with sliding patio doors off the updated bathroom. This room could be used be used as a bedroom, dining room, office or more as it has a closet! Newer windows, furnace, gutters. New public sewer drain installed with a clean out in 2023. Recently the home had tree work, so there are some limbs in the yard that could be used or removed! Low tax bill!
Property Specifics
| Single Family | |
| — | |
| — | |
| 1900 | |
| — | |
| — | |
| No | |
| 0.19 |
| — | |
| — | |
| — / Not Applicable | |
| — | |
| — | |
| — | |
| 12305596 | |
| 1926406008 |
Property History
| DATE: | EVENT: | PRICE: | SOURCE: |
|---|---|---|---|
| 28 May, 2009 | Sold | $149,900 | MRED MLS |
| 14 Feb, 2009 | Under contract | $149,900 | MRED MLS |
| 30 Jan, 2009 | Listed for sale | $149,900 | MRED MLS |
| 19 Apr, 2018 | Sold | $84,899 | MRED MLS |
| 1 Mar, 2018 | Under contract | $94,500 | MRED MLS |
| — | Last price change | $105,000 | MRED MLS |
| 22 Dec, 2017 | Listed for sale | $105,000 | MRED MLS |
| 31 Oct, 2018 | Sold | $142,500 | MRED MLS |
| 13 Sep, 2018 | Under contract | $149,900 | MRED MLS |
| 22 Aug, 2018 | Listed for sale | $149,900 | MRED MLS |
| 30 May, 2025 | Sold | $257,500 | MRED MLS |
| 22 Apr, 2025 | Under contract | $239,900 | MRED MLS |
| 6 Mar, 2025 | Listed for sale | $239,900 | MRED MLS |
Room Specifics
Total Bedrooms: 3
Bedrooms Above Ground: 3
Bedrooms Below Ground: 0
Dimensions: —
Floor Type: —
Dimensions: —
Floor Type: —
Full Bathrooms: 1
Bathroom Amenities: —
Bathroom in Basement: 0
Rooms: —
Basement Description: —
Other Specifics
| — | |
| — | |
| — | |
| — | |
| — | |
| 6.14X132.15X66.24X132.12 | |
| — | |
| — | |
| — | |
| — | |
| Not in DB | |
| — | |
| — | |
| — | |
| — |
Tax History
| Year | Property Taxes |
|---|---|
| 2009 | $4,230 |
| 2018 | $2,238 |
| 2018 | $2,278 |
| 2025 | $2,768 |
Contact Agent
Nearby Similar Homes
Nearby Sold Comparables
Contact Agent
Listing Provided By
Century 21 Integra

