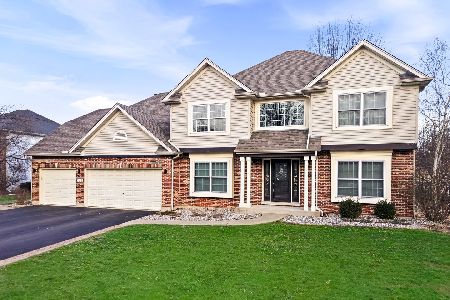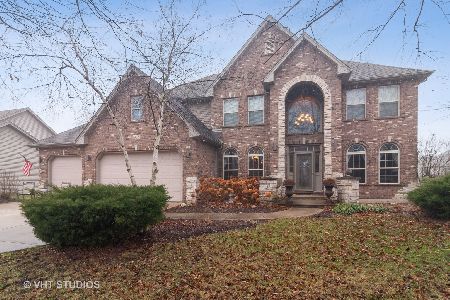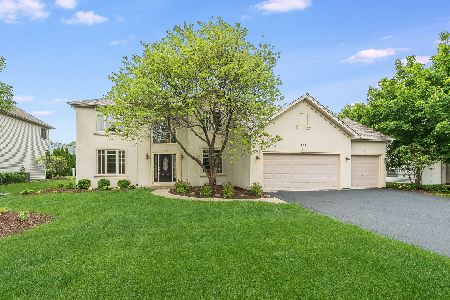503 Arbor Lane, Oswego, Illinois 60543
$362,000
|
Sold
|
|
| Status: | Closed |
| Sqft: | 3,379 |
| Cost/Sqft: | $108 |
| Beds: | 4 |
| Baths: | 4 |
| Year Built: | 2001 |
| Property Taxes: | $11,164 |
| Days On Market: | 2148 |
| Lot Size: | 0,25 |
Description
YOU WILL BE WOWED when you enter this Spectacular custom home in Wonderful Gates Creek Subdivision! UPGRADES GALORE AND AVAILABLE IMMEDIATELY! Amazing Gourmet kitchen with granite counters, wet bar, HUGE island, Kitchenaid appliances, including brand new Refrigerator. Gorgeous, refinished hardwood floors, brand new hardwood in dining room. New carpet, upgraded trim, doors, crown molding. Soaring Ceilings with massive brick fireplace in family room. Custom laundry room with many cabinets, sink, bench & built-ins. Large master suite w/huge in suite bath with brand new vanity, granite counters & claw foot tub. Full finished lookout basement with custom built-ins, fireplace & full bath. Most rooms freshly painted with neutral colors. Central Vac & radon mitigation system in place. Too many upgrades to list..A MUST SEE!!
Property Specifics
| Single Family | |
| — | |
| — | |
| 2001 | |
| Full | |
| JAMES | |
| No | |
| 0.25 |
| Kendall | |
| Gates Creek | |
| 375 / Annual | |
| Other | |
| Public | |
| Public Sewer | |
| 10662595 | |
| 0213241014 |
Nearby Schools
| NAME: | DISTRICT: | DISTANCE: | |
|---|---|---|---|
|
Grade School
Fox Chase Elementary School |
308 | — | |
|
Middle School
Traughber Junior High School |
308 | Not in DB | |
|
High School
Oswego High School |
308 | Not in DB | |
Property History
| DATE: | EVENT: | PRICE: | SOURCE: |
|---|---|---|---|
| 4 Jun, 2020 | Sold | $362,000 | MRED MLS |
| 13 May, 2020 | Under contract | $364,900 | MRED MLS |
| — | Last price change | $368,900 | MRED MLS |
| 10 Mar, 2020 | Listed for sale | $379,900 | MRED MLS |
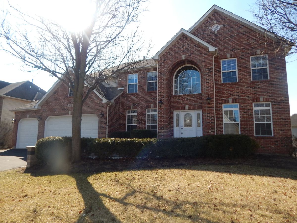
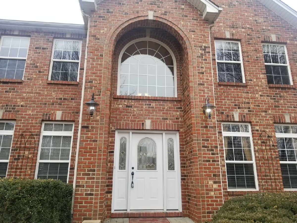
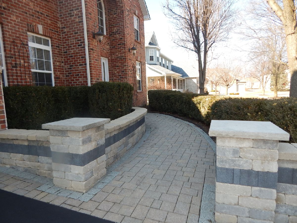
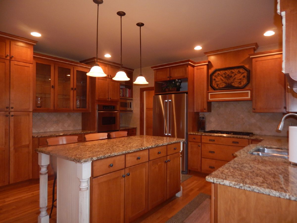
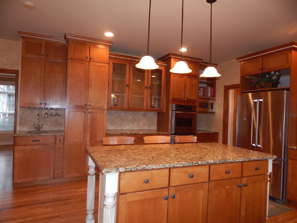
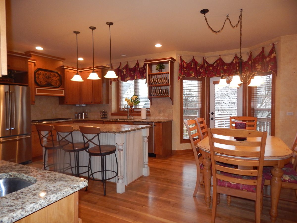
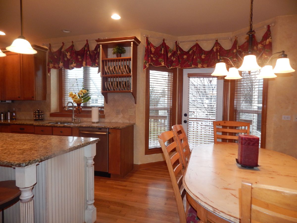
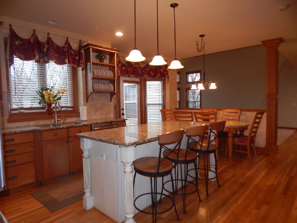
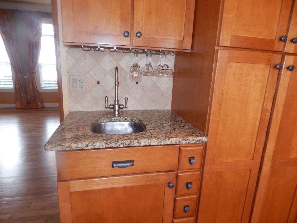
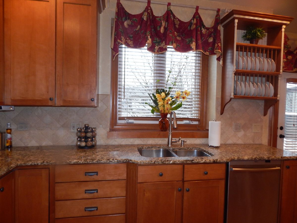
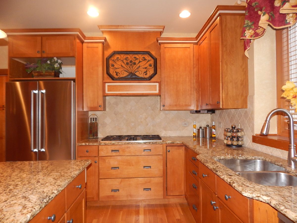
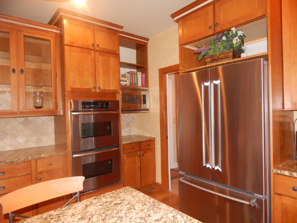
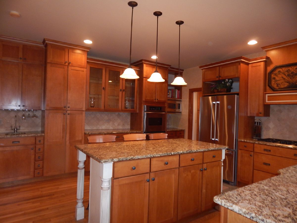
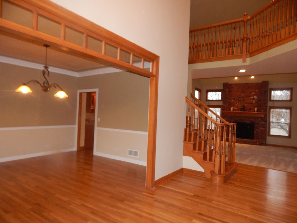
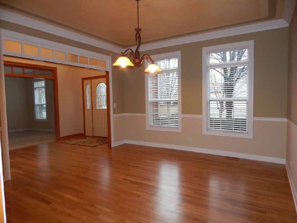
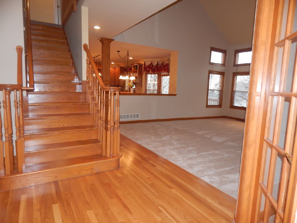
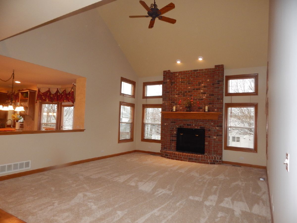
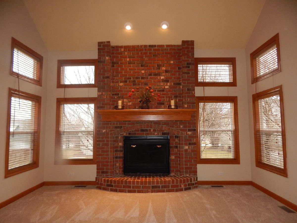
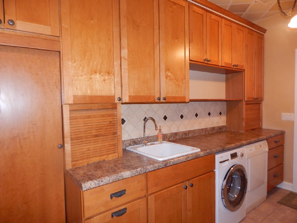
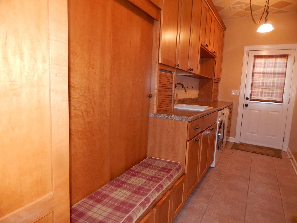
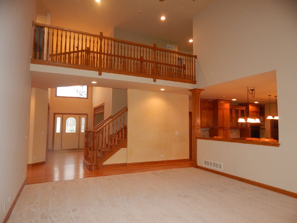
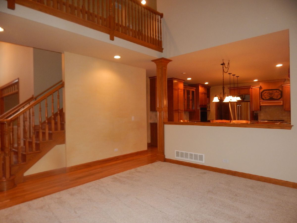
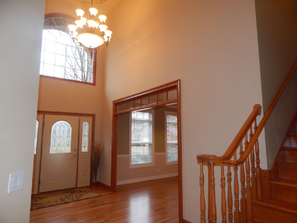
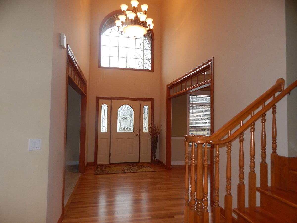
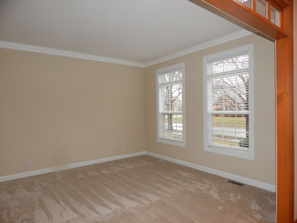
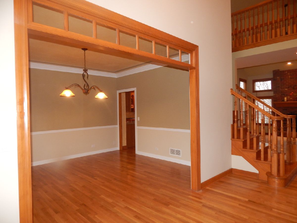
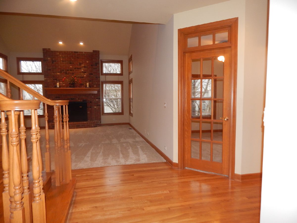
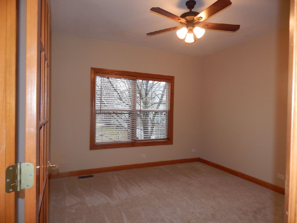
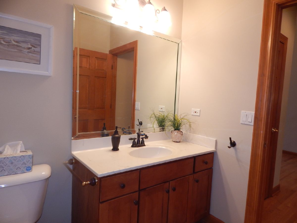
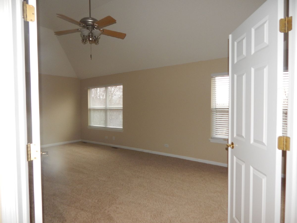
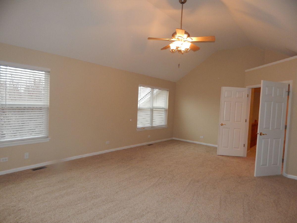
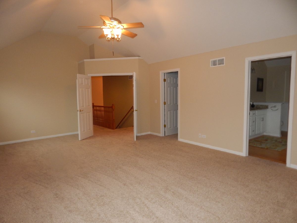
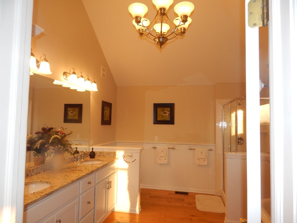
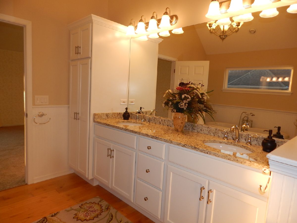
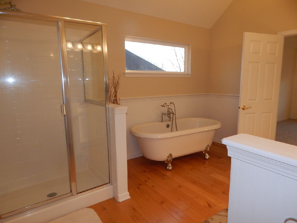
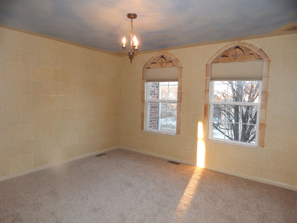
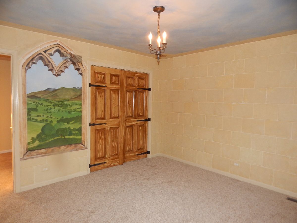
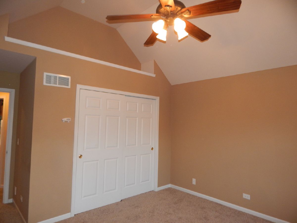
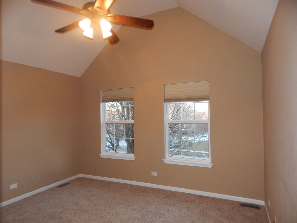
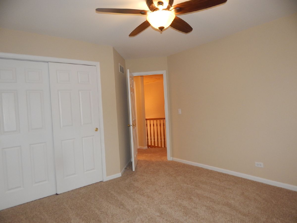
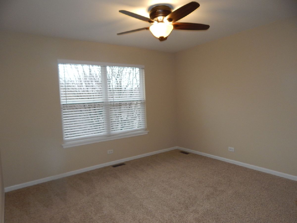
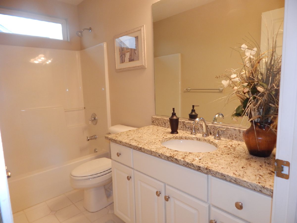
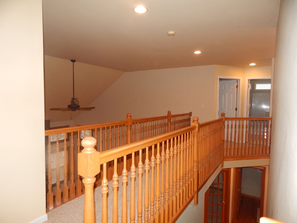
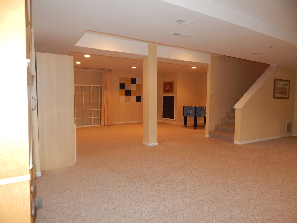
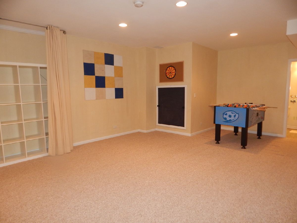
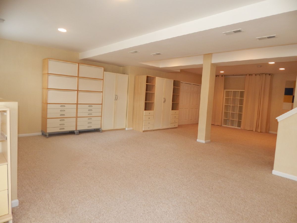
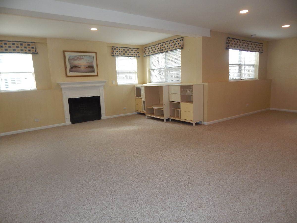
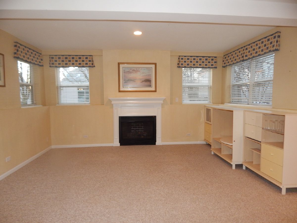
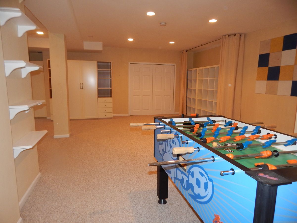
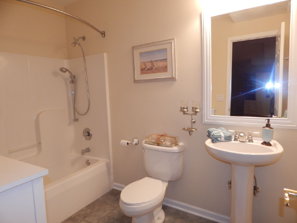
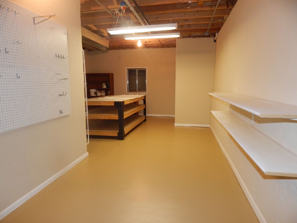
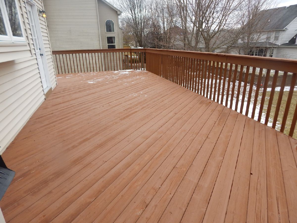
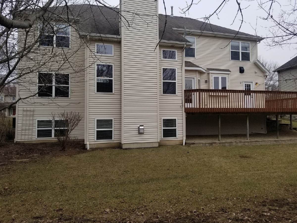
Room Specifics
Total Bedrooms: 4
Bedrooms Above Ground: 4
Bedrooms Below Ground: 0
Dimensions: —
Floor Type: Carpet
Dimensions: —
Floor Type: Carpet
Dimensions: —
Floor Type: Carpet
Full Bathrooms: 4
Bathroom Amenities: Separate Shower,Double Sink,Soaking Tub
Bathroom in Basement: 1
Rooms: Game Room,Office,Foyer,Recreation Room,Walk In Closet
Basement Description: Finished
Other Specifics
| 3 | |
| Concrete Perimeter | |
| — | |
| Deck | |
| — | |
| 120 X 90 | |
| — | |
| Full | |
| Vaulted/Cathedral Ceilings, Hardwood Floors, Built-in Features, Walk-In Closet(s) | |
| Double Oven, Microwave, Dishwasher, High End Refrigerator, Washer, Disposal, Stainless Steel Appliance(s), Cooktop, Built-In Oven, Range Hood, Water Softener Owned | |
| Not in DB | |
| — | |
| — | |
| — | |
| — |
Tax History
| Year | Property Taxes |
|---|---|
| 2020 | $11,164 |
Contact Agent
Nearby Similar Homes
Nearby Sold Comparables
Contact Agent
Listing Provided By
Charles Rutenberg Realty of IL



