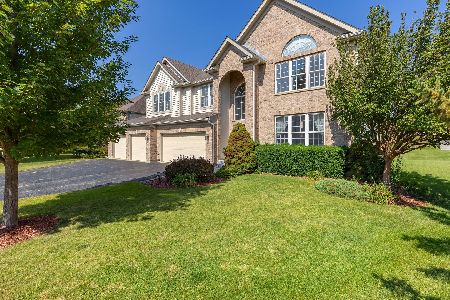503 Barton Creek Drive, Lake In The Hills, Illinois 60156
$373,000
|
Sold
|
|
| Status: | Closed |
| Sqft: | 3,533 |
| Cost/Sqft: | $113 |
| Beds: | 4 |
| Baths: | 3 |
| Year Built: | 2003 |
| Property Taxes: | $10,631 |
| Days On Market: | 4011 |
| Lot Size: | 0,23 |
Description
Gorgeous home in Greens of Boulder Ridge-gated community. Home features a brick front w/cedar siding, a custom entry & a 3 car garage. Features include all SS appliances, 1st fl laundry with washer/dryer, new granite countertops, new light fixtures, freshly painted, new subway tile backsplash, crown moldings & much more! English bsmt. features a fireplace, rough in bath & awaiting your finish. Den could be 5th bedr
Property Specifics
| Single Family | |
| — | |
| Colonial | |
| 2003 | |
| Full,English | |
| PLANTATION | |
| No | |
| 0.23 |
| Mc Henry | |
| Boulder Ridge Greens | |
| 165 / Quarterly | |
| Doorman | |
| Community Well | |
| Public Sewer | |
| 08846693 | |
| 1919352034 |
Nearby Schools
| NAME: | DISTRICT: | DISTANCE: | |
|---|---|---|---|
|
Grade School
Glacier Ridge Elementary School |
47 | — | |
|
Middle School
Richard F Bernotas Middle School |
47 | Not in DB | |
|
High School
Crystal Lake South High School |
155 | Not in DB | |
Property History
| DATE: | EVENT: | PRICE: | SOURCE: |
|---|---|---|---|
| 30 May, 2014 | Sold | $390,000 | MRED MLS |
| 24 Feb, 2014 | Under contract | $409,900 | MRED MLS |
| 13 Feb, 2014 | Listed for sale | $409,900 | MRED MLS |
| 23 Oct, 2015 | Sold | $373,000 | MRED MLS |
| 8 Sep, 2015 | Under contract | $398,900 | MRED MLS |
| — | Last price change | $399,900 | MRED MLS |
| 24 Feb, 2015 | Listed for sale | $424,900 | MRED MLS |
Room Specifics
Total Bedrooms: 4
Bedrooms Above Ground: 4
Bedrooms Below Ground: 0
Dimensions: —
Floor Type: Carpet
Dimensions: —
Floor Type: Carpet
Dimensions: —
Floor Type: Carpet
Full Bathrooms: 3
Bathroom Amenities: Separate Shower,Double Sink,Garden Tub
Bathroom in Basement: 0
Rooms: Den,Deck,Eating Area,Foyer
Basement Description: Unfinished,Bathroom Rough-In
Other Specifics
| 3 | |
| Concrete Perimeter | |
| Asphalt | |
| Deck | |
| Cul-De-Sac,Landscaped | |
| 80X120X45X110 | |
| Unfinished | |
| Full | |
| Vaulted/Cathedral Ceilings, Hardwood Floors, First Floor Laundry | |
| Double Oven, Microwave, Dishwasher, High End Refrigerator, Washer, Dryer, Disposal, Stainless Steel Appliance(s) | |
| Not in DB | |
| Street Lights, Street Paved | |
| — | |
| — | |
| Gas Log, Gas Starter |
Tax History
| Year | Property Taxes |
|---|---|
| 2014 | $10,547 |
| 2015 | $10,631 |
Contact Agent
Nearby Similar Homes
Nearby Sold Comparables
Contact Agent
Listing Provided By
Century 21 Affiliated









