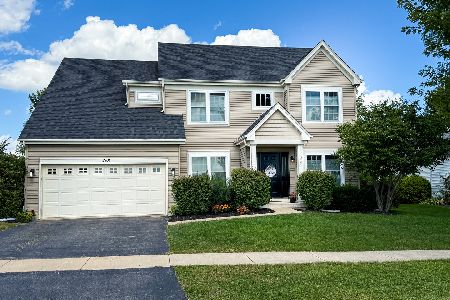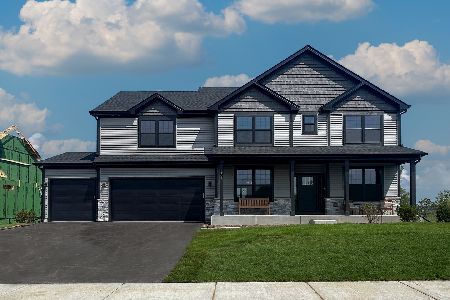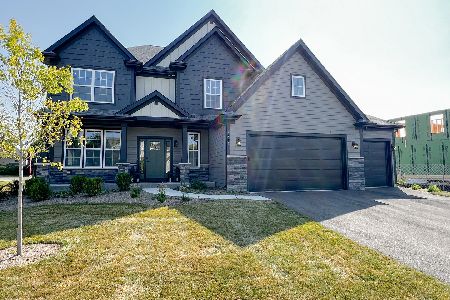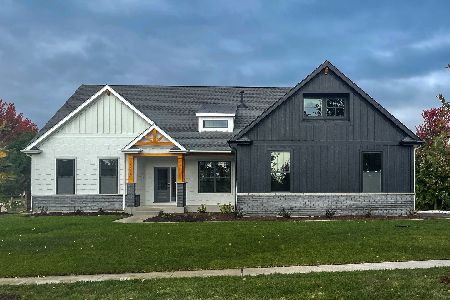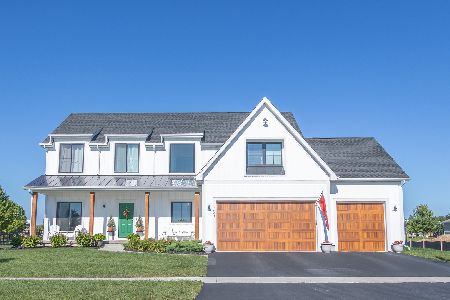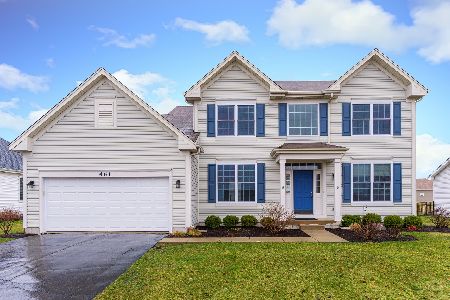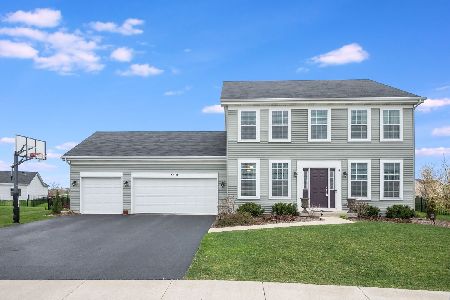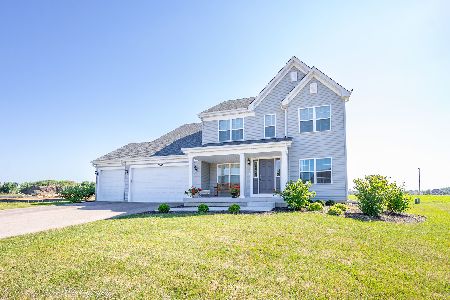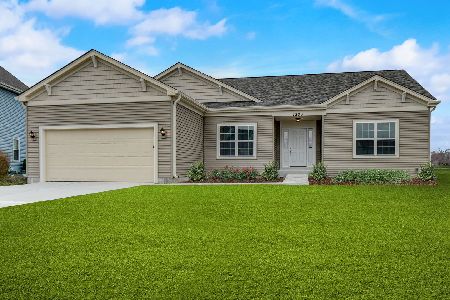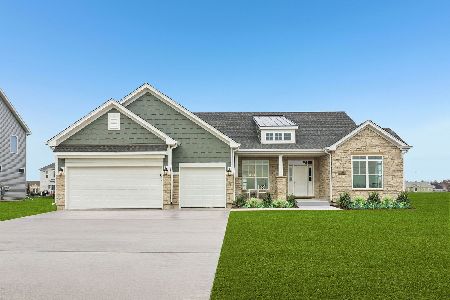503 Becker Place, Sycamore, Illinois 60178
$316,500
|
Sold
|
|
| Status: | Closed |
| Sqft: | 1,652 |
| Cost/Sqft: | $194 |
| Beds: | 3 |
| Baths: | 2 |
| Year Built: | 2016 |
| Property Taxes: | $8,544 |
| Days On Market: | 1548 |
| Lot Size: | 0,23 |
Description
Come see this well maintained ranch in Reston Ponds! This open floorplan Castleton model is ready for you to move right in! This home features 3 bedrooms and two full bathrooms with a desirable split floor plan. Master suite features ceiling fan, large walk-in closet, and a spacious bathroom showcasing ample linen closet storage, a walk-in shower, and double sinks. The kitchen has 42" Aristocraft cherry cabinets with crown molding, all stainless steel appliances, granite countertops, and plenty of storage with pantry cabinets. The kitchen, living room, and dining room all have cherry hardwood floors. Each bedroom has brand new carpet and home is freshly painted! Your two car attached garage has freshly painted flooring and leads into your laundry room. The huge full, unfinished basement is up to today's energy codes with studs and insulation in place and ready for you to drywall! Basement also has rough-in for bath and custom bar. Home also has 9 foot ceilings, another linen closet, a coat closet, and sliding glass doors to your backyard. HE furnace, A/C and WH. Come see this home today!
Property Specifics
| Single Family | |
| — | |
| Ranch | |
| 2016 | |
| Full | |
| CASTLETON I | |
| No | |
| 0.23 |
| De Kalb | |
| Reston Ponds | |
| 369 / Annual | |
| None | |
| Public | |
| Public Sewer | |
| 11246788 | |
| 0904151016 |
Property History
| DATE: | EVENT: | PRICE: | SOURCE: |
|---|---|---|---|
| 1 Dec, 2021 | Sold | $316,500 | MRED MLS |
| 18 Oct, 2021 | Under contract | $319,900 | MRED MLS |
| 14 Oct, 2021 | Listed for sale | $319,900 | MRED MLS |
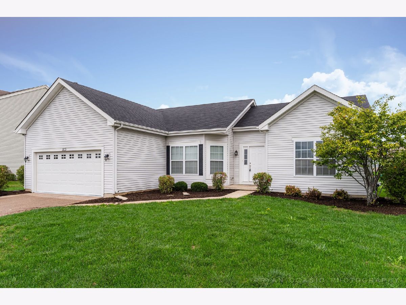
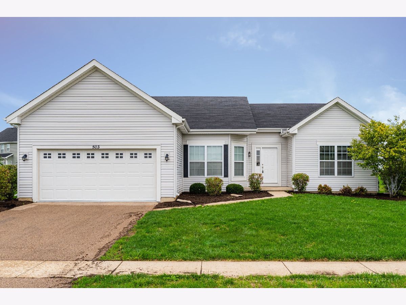
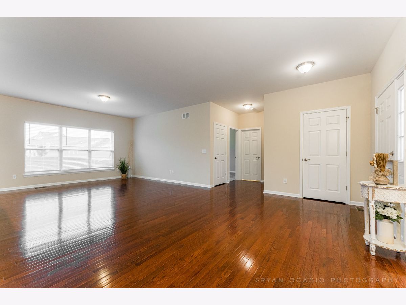
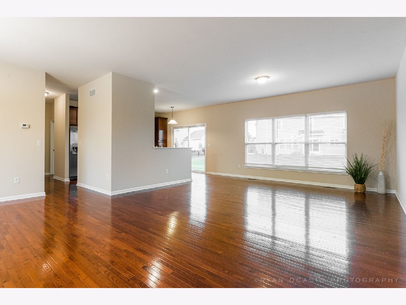
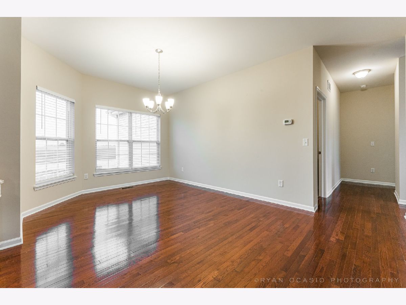
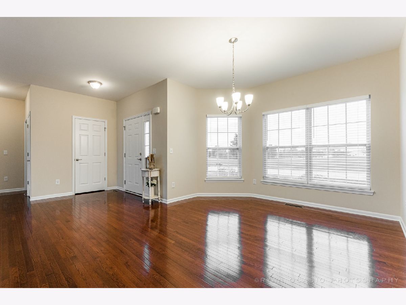
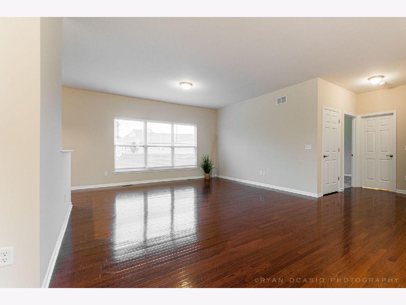
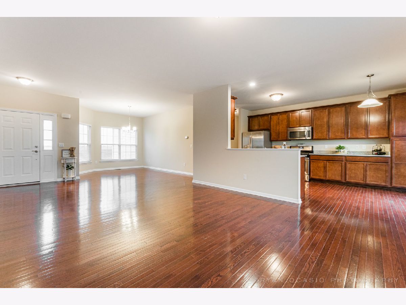
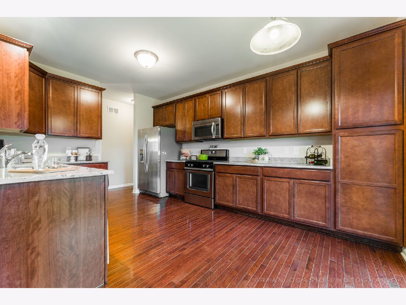
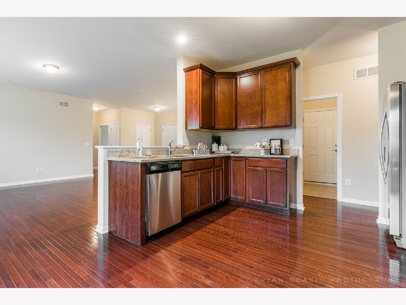
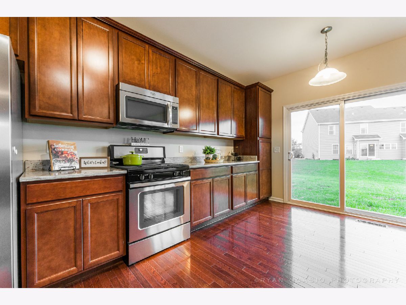
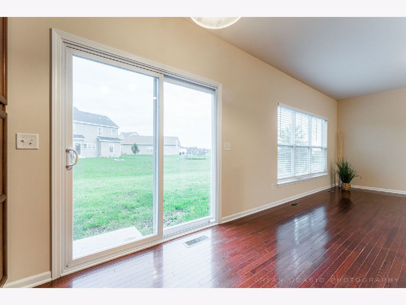
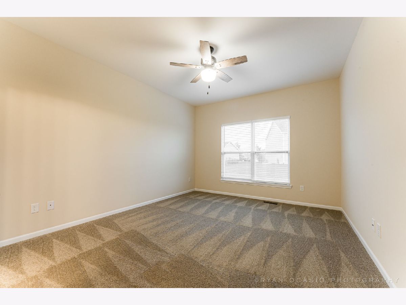
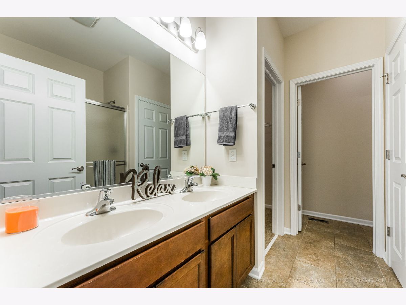
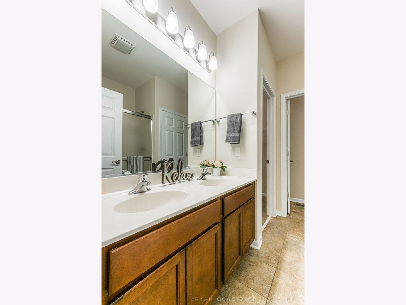
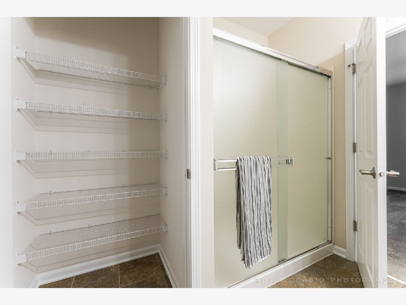
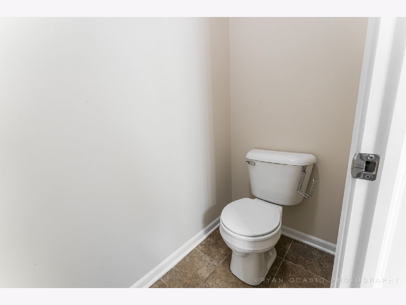
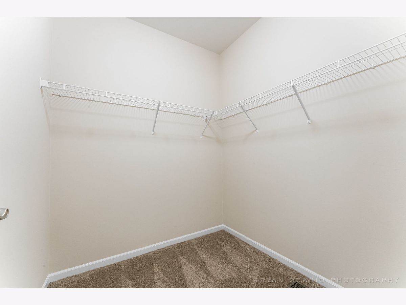
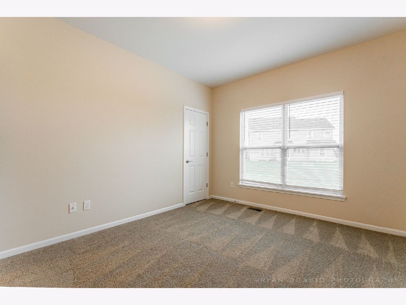
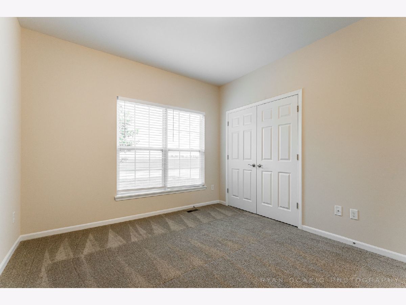
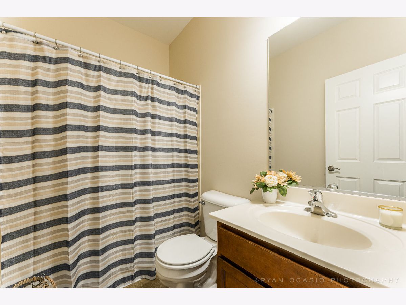
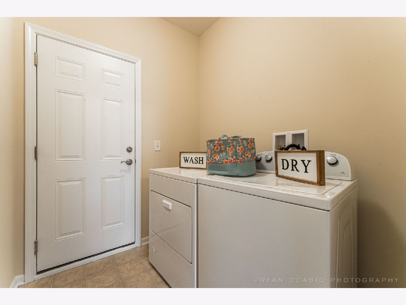
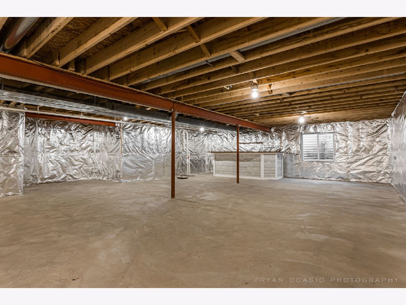
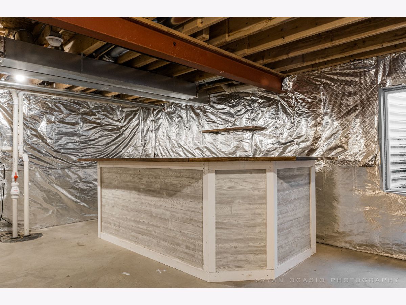
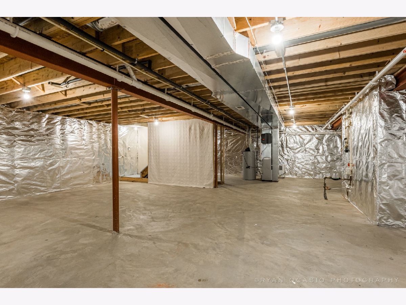
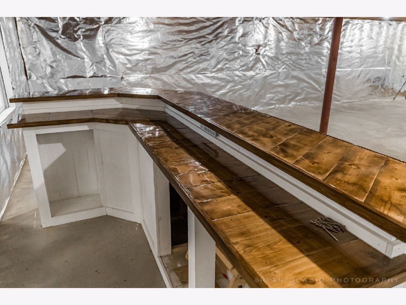
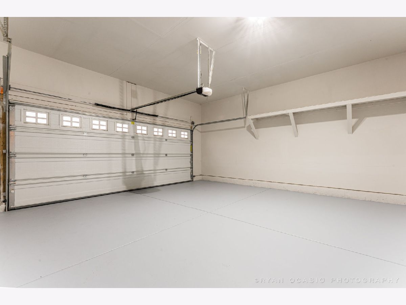
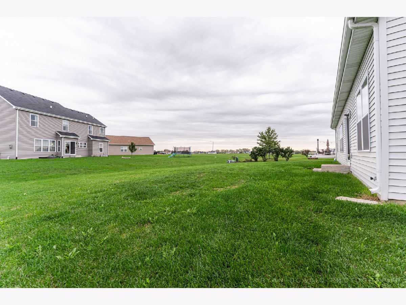
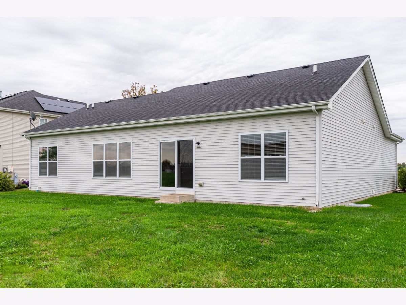
Room Specifics
Total Bedrooms: 3
Bedrooms Above Ground: 3
Bedrooms Below Ground: 0
Dimensions: —
Floor Type: Carpet
Dimensions: —
Floor Type: Carpet
Full Bathrooms: 2
Bathroom Amenities: Double Sink
Bathroom in Basement: 1
Rooms: No additional rooms
Basement Description: Unfinished,Bathroom Rough-In
Other Specifics
| 2 | |
| Concrete Perimeter | |
| Asphalt | |
| — | |
| — | |
| 82X120 | |
| — | |
| Full | |
| Hardwood Floors, Walk-In Closet(s), Ceiling - 9 Foot, Open Floorplan | |
| Range, Microwave, Dishwasher, Refrigerator, Washer, Dryer, Disposal, Stainless Steel Appliance(s) | |
| Not in DB | |
| Park, Lake, Curbs, Sidewalks, Street Lights, Street Paved | |
| — | |
| — | |
| — |
Tax History
| Year | Property Taxes |
|---|---|
| 2021 | $8,544 |
Contact Agent
Nearby Similar Homes
Nearby Sold Comparables
Contact Agent
Listing Provided By
Hometown Realty Group

