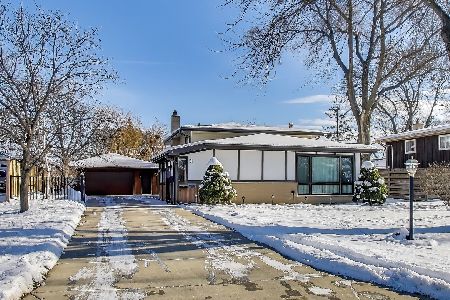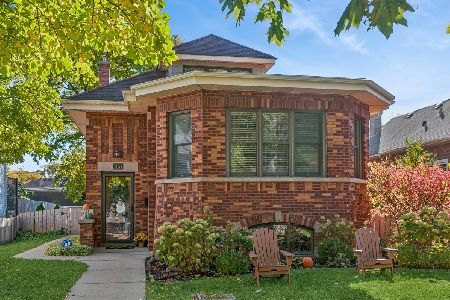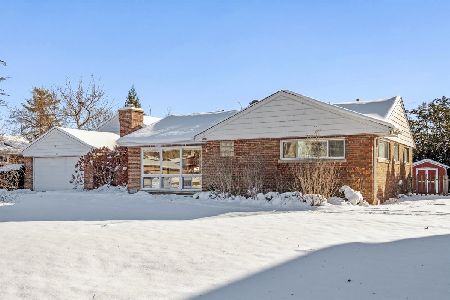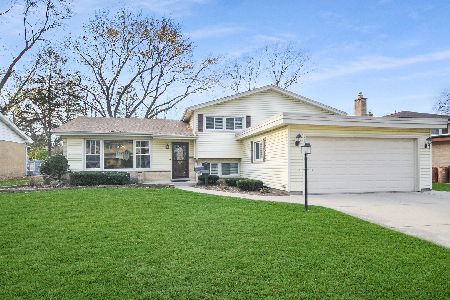503 Briarhill Lane, Glenview, Illinois 60025
$525,000
|
Sold
|
|
| Status: | Closed |
| Sqft: | 0 |
| Cost/Sqft: | — |
| Beds: | 4 |
| Baths: | 3 |
| Year Built: | 1957 |
| Property Taxes: | $8,251 |
| Days On Market: | 1635 |
| Lot Size: | 0,23 |
Description
Absolutely quaint and charming ranch located on terrific cul de sac! Vaulted ship lapped ceilings in the sun drenched Living Room along with floor to ceiling windows letting in loads of natural sunlight. Neutral Kitchen with spacious granite counters, skylight, stainless steel appliances and opens to sun drenched Dining Room. Owners Suite with huge walk-in closet, fireplace, access to backyard & neutrally decorated en suite bath with stand up shower & dual vanity sinks. Three additional bedrooms with generous closet space share Hall Bath. Expansive Lower Level with Recreation Room, tons of storage, full bath, Laundry and optional 5th bedroom. Other highlights include: attached two car garage, copper plumbing, new refrigerator, newer roof & driveway! Just blocks to Metra, schools, parks, golfing, shopping, dining, library, swimming pools & I-94. Check out 3D tour and video!
Property Specifics
| Single Family | |
| — | |
| Ranch | |
| 1957 | |
| Full | |
| — | |
| No | |
| 0.23 |
| Cook | |
| Park Manor | |
| — / Not Applicable | |
| None | |
| Public | |
| Public Sewer | |
| 11134362 | |
| 09122050340000 |
Nearby Schools
| NAME: | DISTRICT: | DISTANCE: | |
|---|---|---|---|
|
Grade School
Henking Elementary School |
34 | — | |
|
Middle School
Springman Middle School |
34 | Not in DB | |
|
High School
Glenbrook South High School |
225 | Not in DB | |
|
Alternate Elementary School
Hoffman Elementary School |
— | Not in DB | |
Property History
| DATE: | EVENT: | PRICE: | SOURCE: |
|---|---|---|---|
| 26 Jul, 2021 | Sold | $525,000 | MRED MLS |
| 28 Jun, 2021 | Under contract | $525,000 | MRED MLS |
| 24 Jun, 2021 | Listed for sale | $525,000 | MRED MLS |
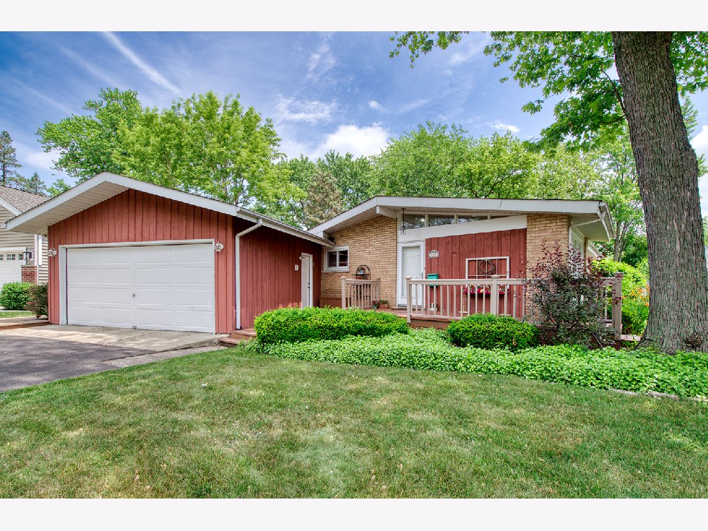



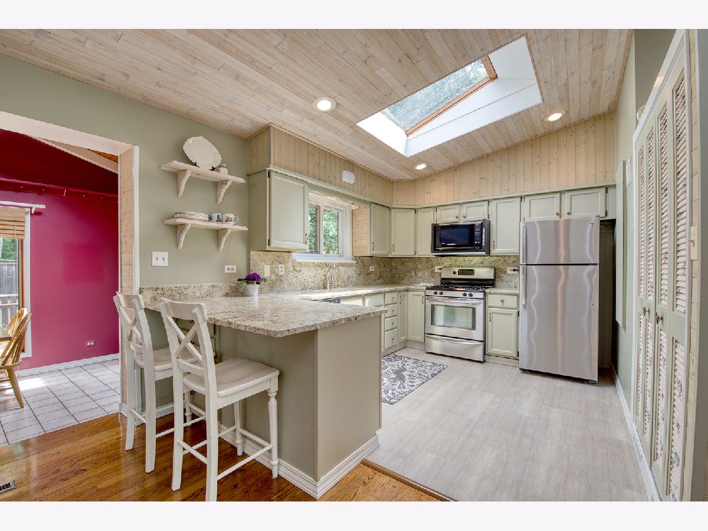



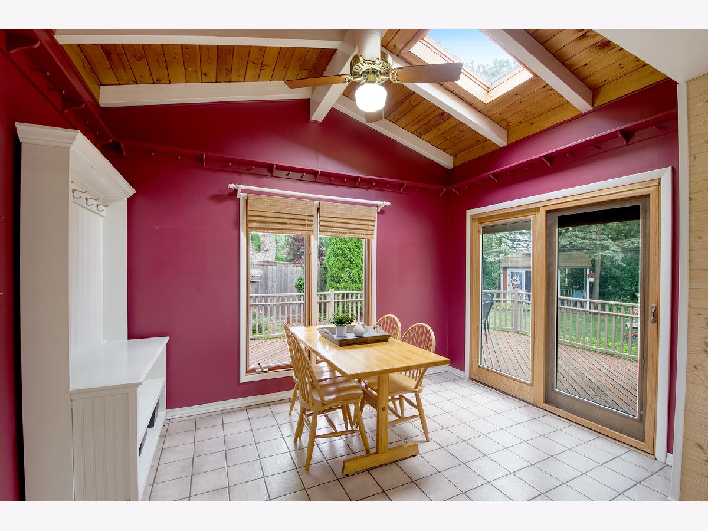

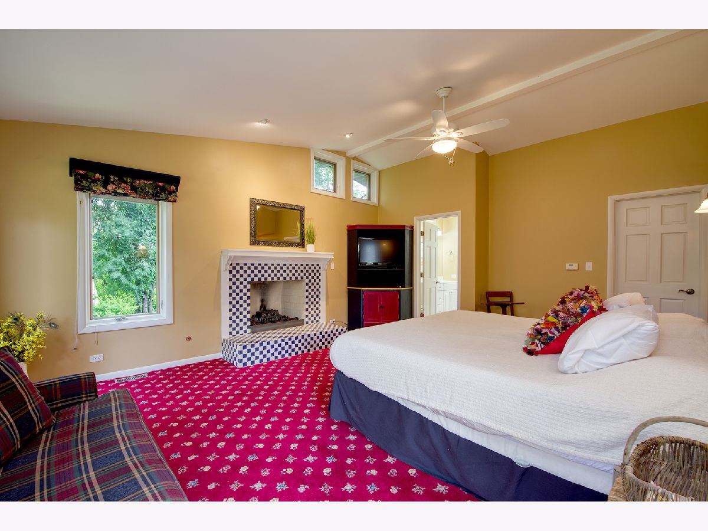

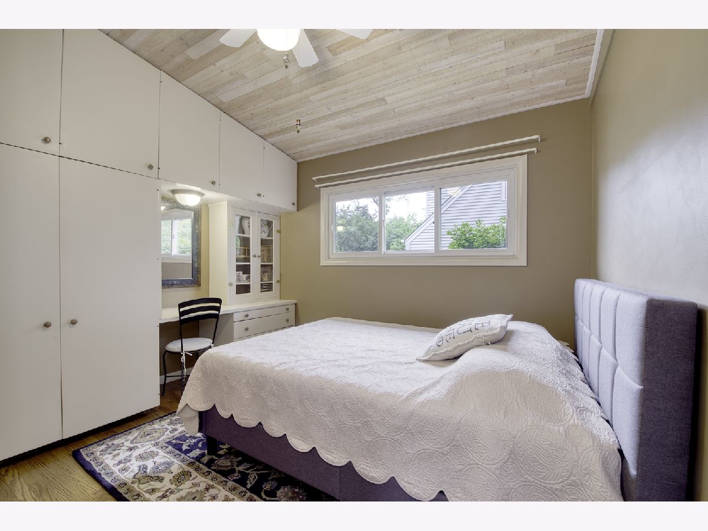
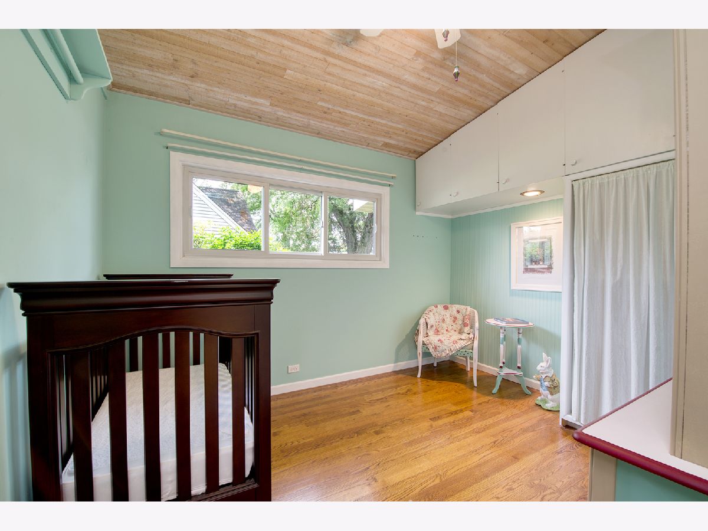

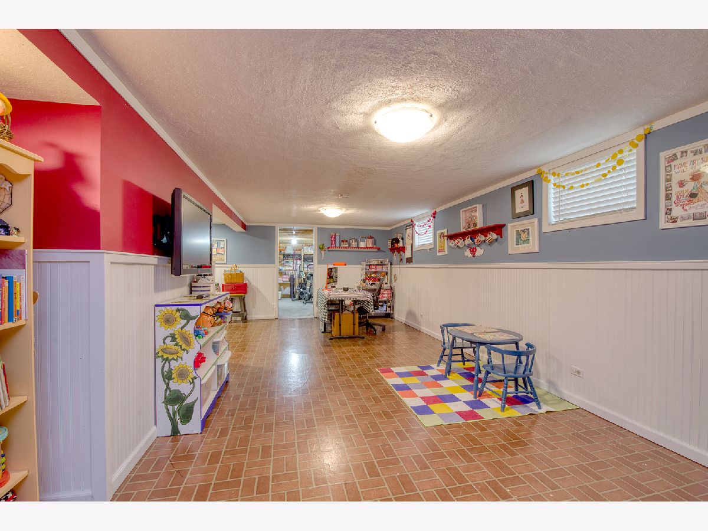

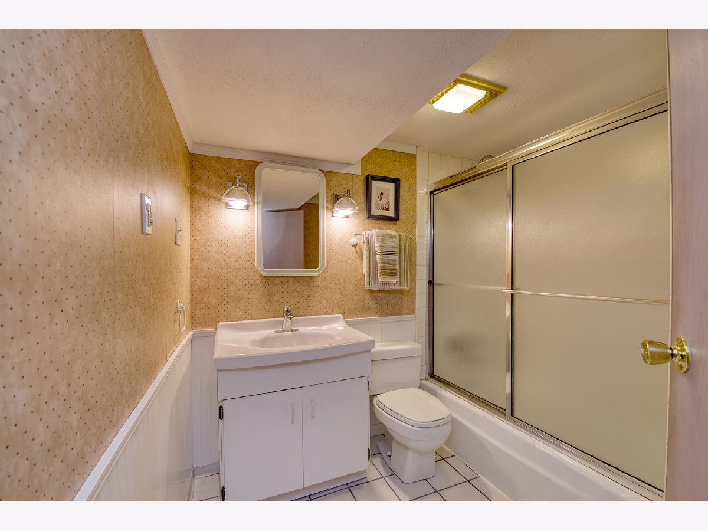
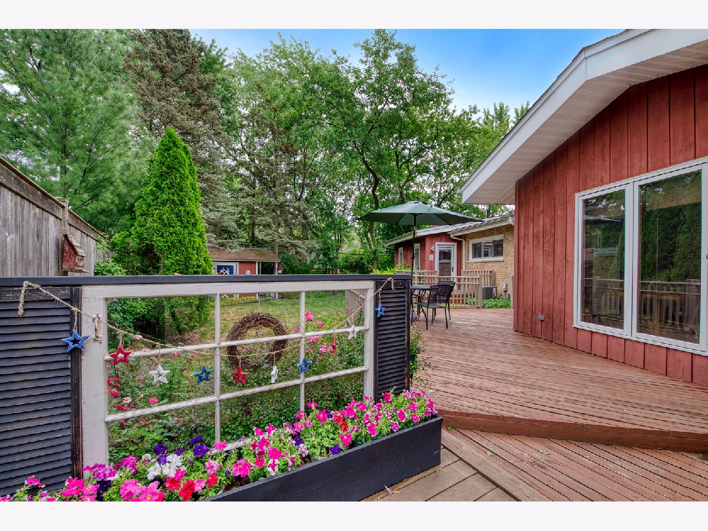
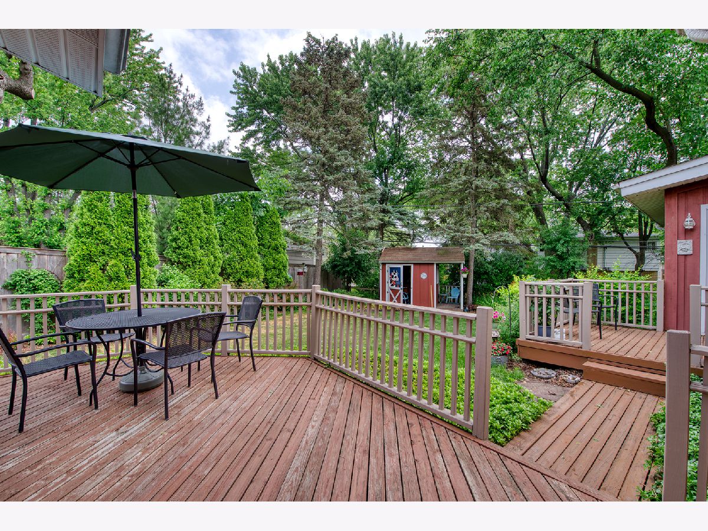

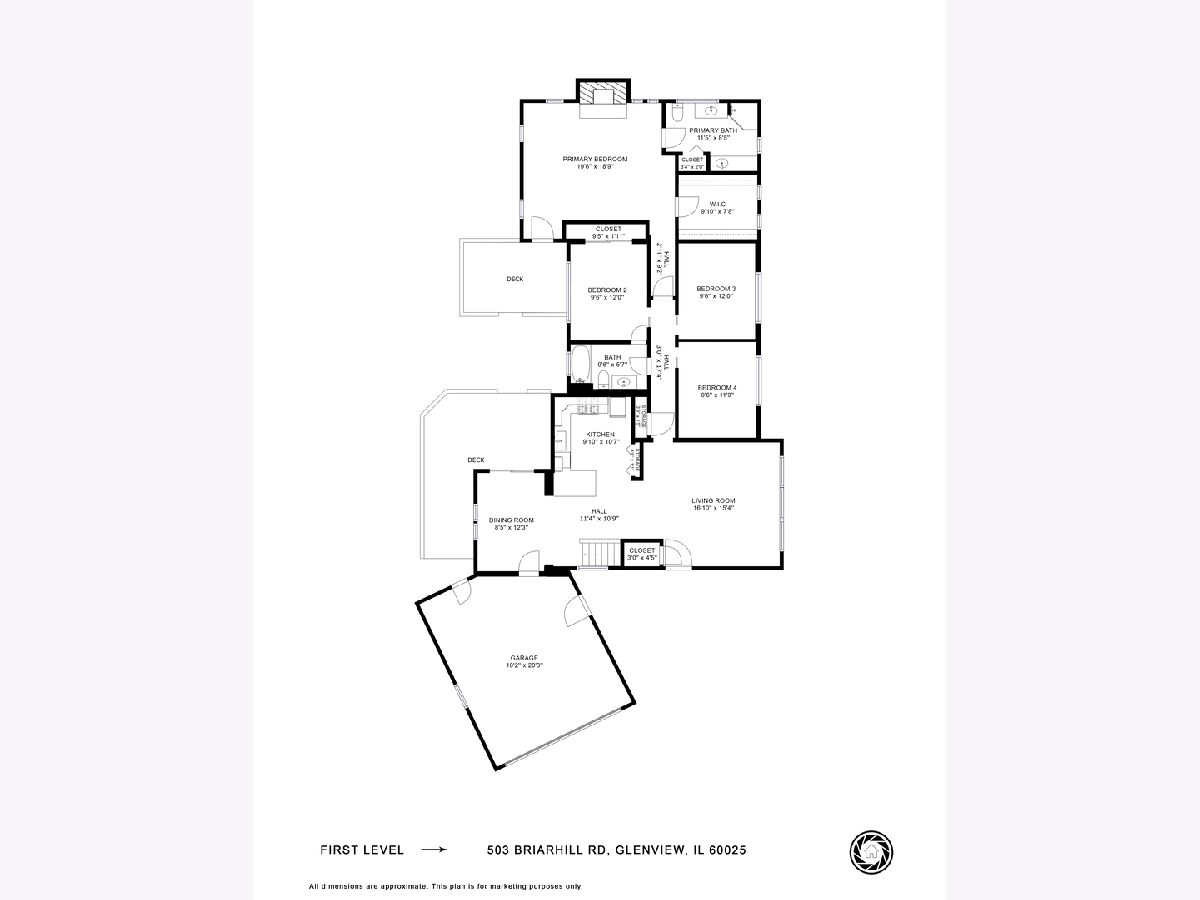

Room Specifics
Total Bedrooms: 5
Bedrooms Above Ground: 4
Bedrooms Below Ground: 1
Dimensions: —
Floor Type: Hardwood
Dimensions: —
Floor Type: Hardwood
Dimensions: —
Floor Type: Hardwood
Dimensions: —
Floor Type: —
Full Bathrooms: 3
Bathroom Amenities: Separate Shower,Double Sink
Bathroom in Basement: 1
Rooms: Bedroom 5,Recreation Room,Play Room,Utility Room-Lower Level,Storage,Walk In Closet
Basement Description: Finished
Other Specifics
| 2 | |
| — | |
| Asphalt | |
| Deck | |
| Cul-De-Sac,Fenced Yard | |
| 154 X 97 X 160 X 3.9 X 41 | |
| — | |
| Full | |
| Vaulted/Cathedral Ceilings, Skylight(s), Hardwood Floors, First Floor Bedroom, First Floor Full Bath, Built-in Features, Walk-In Closet(s) | |
| Range, Microwave, Dishwasher, Refrigerator, Washer, Dryer, Disposal | |
| Not in DB | |
| Park | |
| — | |
| — | |
| — |
Tax History
| Year | Property Taxes |
|---|---|
| 2021 | $8,251 |
Contact Agent
Nearby Similar Homes
Nearby Sold Comparables
Contact Agent
Listing Provided By
@properties




