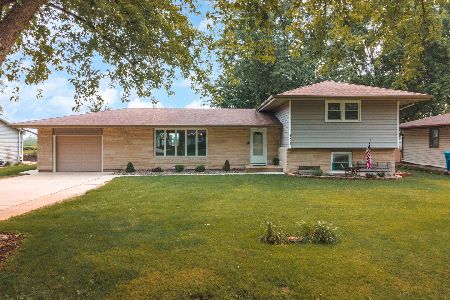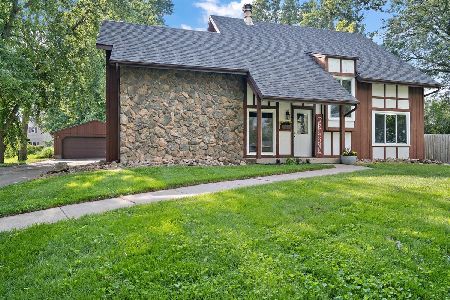503 Broadway Street, Hudson, Illinois 61748
$290,000
|
Sold
|
|
| Status: | Closed |
| Sqft: | 3,060 |
| Cost/Sqft: | $90 |
| Beds: | 3 |
| Baths: | 3 |
| Year Built: | 1913 |
| Property Taxes: | $5,868 |
| Days On Market: | 1508 |
| Lot Size: | 0,38 |
Description
MAGAZINE WORTHY!! This 2-story home with all custom woodwork throughout is sure to make your jaw drop. All the work has been done; the only thing that's missing is YOU! Main floor features a formal living room, family room with woodburning fireplace with a gas starter, half bathroom, dining room and a spacious kitchen. The kitchen offers ample cabinet space, custom cabinetry with pull out drawers and built-in organizers, tiled backsplash, large stainless steel farmhouse sink and stainless steel appliances that will remain. The 2nd level boasts 3 bedrooms, laundry and a second family room (could potentially be turned into a 4th bedroom). Master Bedroom features cathedral ceilings, built-in shelving, and a farmhouse sliding door going into the bathroom. AMAZING master en suite with heated tile flooring, skylight, large walk-in tiled shower, double vanities, and built in custom shelving/drawers. The FOUR car HEATED 28x40 garage has a one-of-a-kind full detailed woodworking shop with many electrical outlets, extra lighting, central vac, and an air filtration system. (The garage can be used as a four car tandem garage or two car with woodworking shop.). Huge fenced in backyard with firepit, outdoor speakers and large deck; perfect for entertaining. Plenty of storage in walk-up attics (garage and in house). Newer dual zoned furnace. Anderson Windows. TV & surround sound equipment will stay. This dream home can be YOUR reality!!
Property Specifics
| Single Family | |
| — | |
| Traditional | |
| 1913 | |
| Partial | |
| — | |
| No | |
| 0.38 |
| Mc Lean | |
| Not Applicable | |
| — / Not Applicable | |
| None | |
| Public | |
| Septic-Private | |
| 11279544 | |
| 0728252007 |
Nearby Schools
| NAME: | DISTRICT: | DISTANCE: | |
|---|---|---|---|
|
Grade School
Hudson Elementary |
5 | — | |
|
Middle School
Kingsley Jr High |
5 | Not in DB | |
|
High School
Normal Community West High Schoo |
5 | Not in DB | |
Property History
| DATE: | EVENT: | PRICE: | SOURCE: |
|---|---|---|---|
| 28 Jan, 2022 | Sold | $290,000 | MRED MLS |
| 7 Dec, 2021 | Under contract | $275,000 | MRED MLS |
| 1 Dec, 2021 | Listed for sale | $275,000 | MRED MLS |
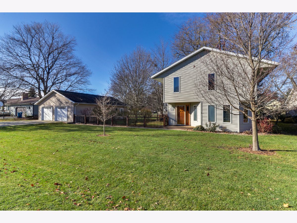
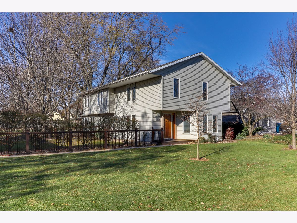
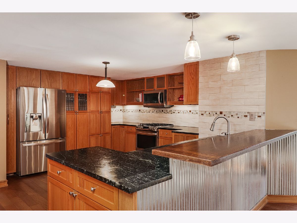
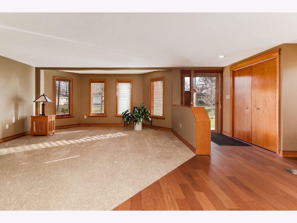
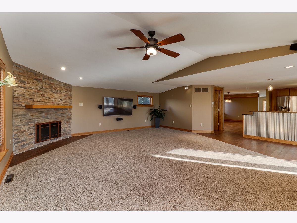
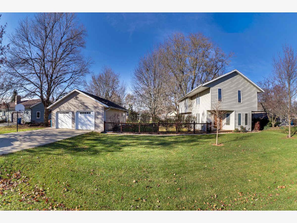
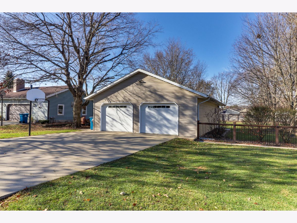
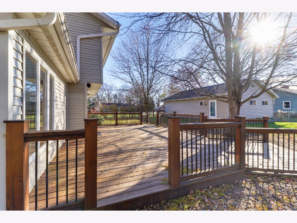
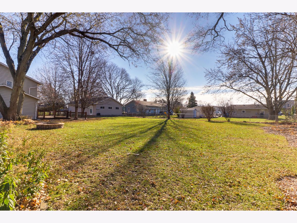
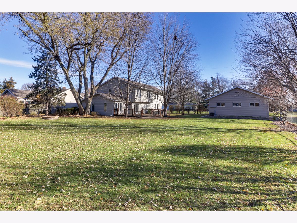
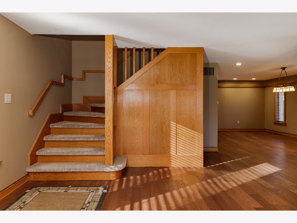
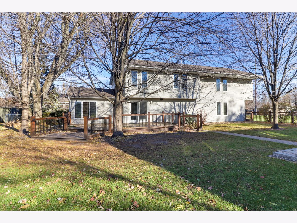
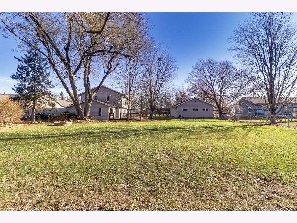
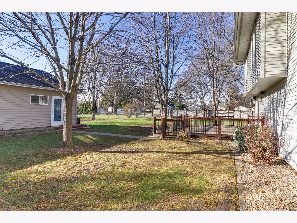
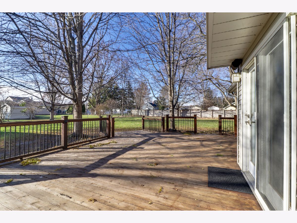
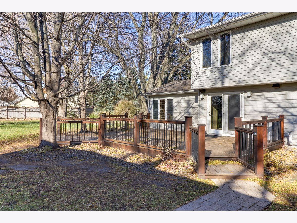
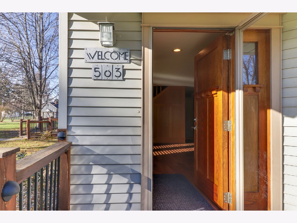
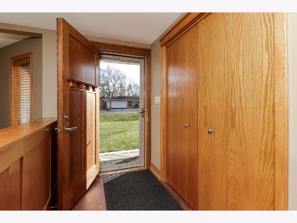
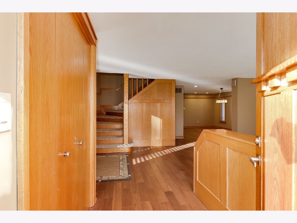
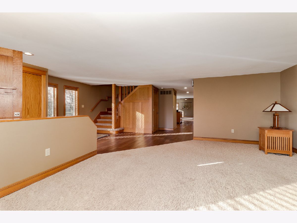
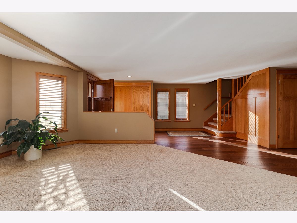
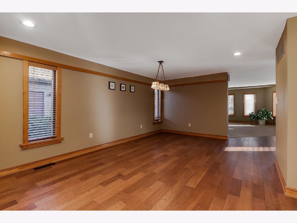
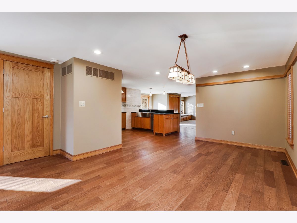
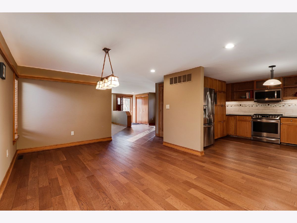
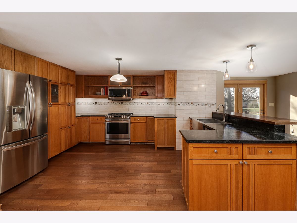
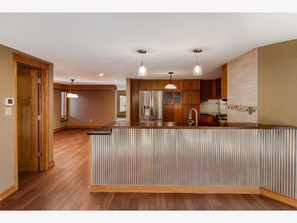
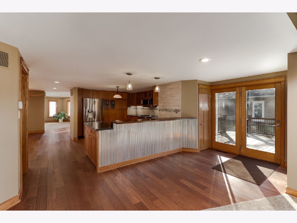
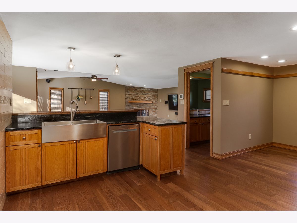
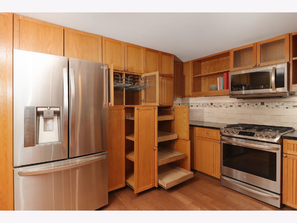
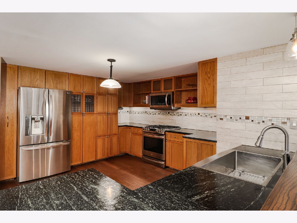
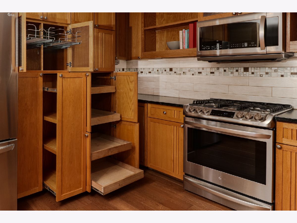
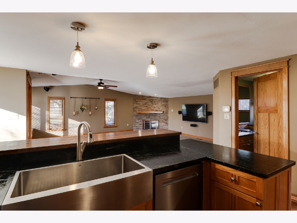
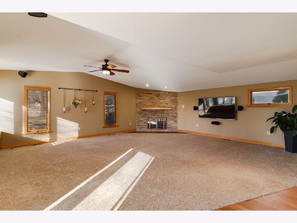
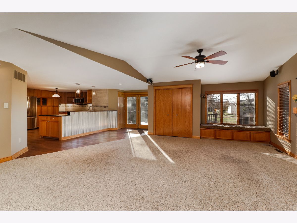
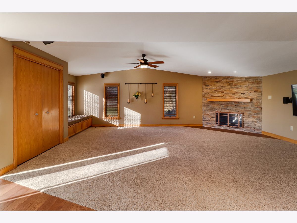
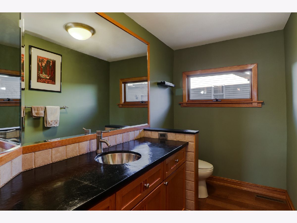
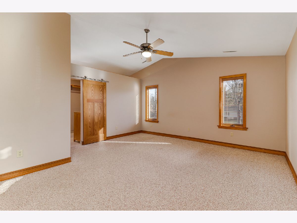
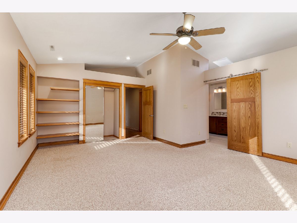
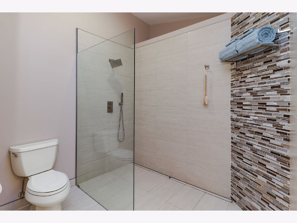
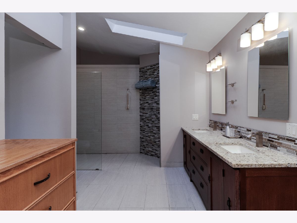
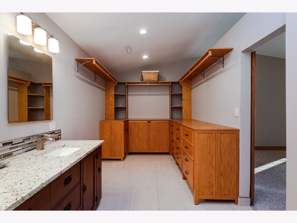
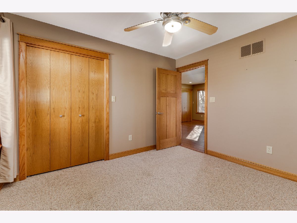
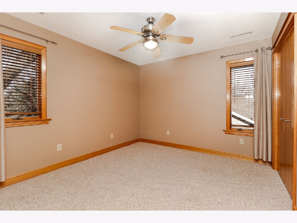
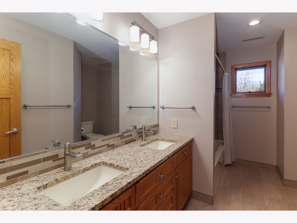
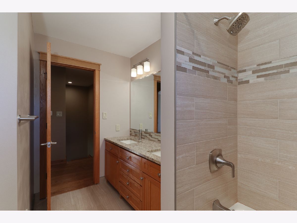
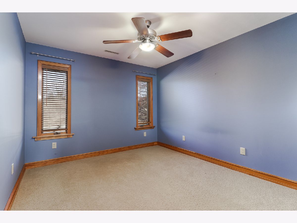
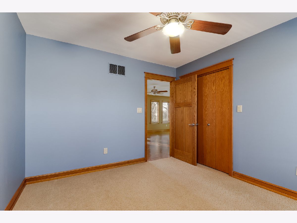
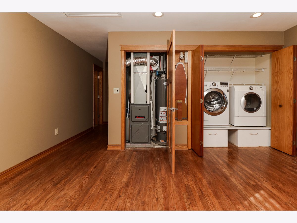
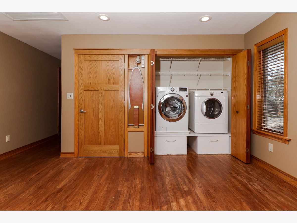
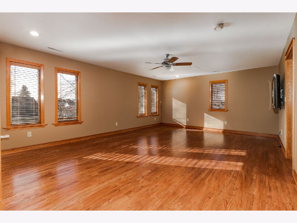
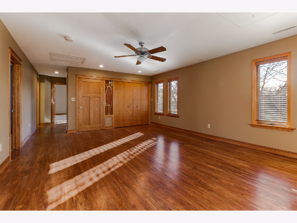
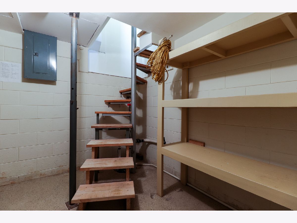
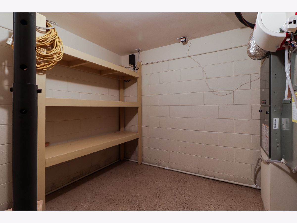
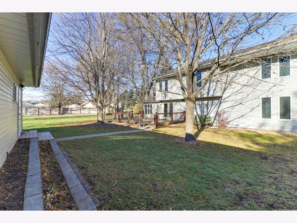
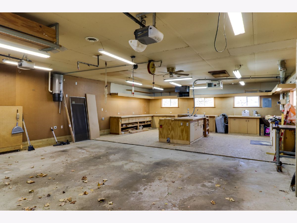
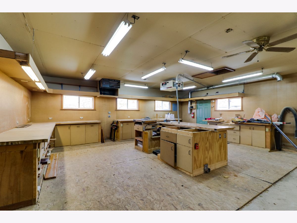
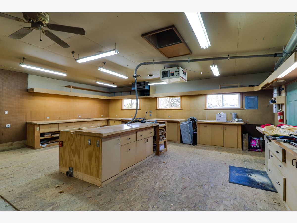
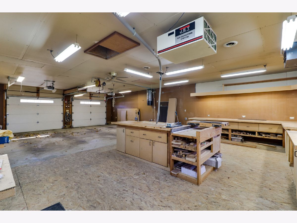
Room Specifics
Total Bedrooms: 3
Bedrooms Above Ground: 3
Bedrooms Below Ground: 0
Dimensions: —
Floor Type: Carpet
Dimensions: —
Floor Type: Carpet
Full Bathrooms: 3
Bathroom Amenities: Double Sink
Bathroom in Basement: 0
Rooms: Other Room
Basement Description: Unfinished
Other Specifics
| 4 | |
| — | |
| Concrete | |
| Deck, Fire Pit | |
| Corner Lot,Fenced Yard,Mature Trees | |
| 120 X 150 | |
| Pull Down Stair | |
| Full | |
| Hardwood Floors, Heated Floors, Second Floor Laundry, Built-in Features, Some Carpeting | |
| Range, Microwave, Dishwasher, Refrigerator, Washer, Dryer | |
| Not in DB | |
| Street Lights, Street Paved | |
| — | |
| — | |
| Wood Burning, Gas Starter |
Tax History
| Year | Property Taxes |
|---|---|
| 2022 | $5,868 |
Contact Agent
Nearby Similar Homes
Nearby Sold Comparables
Contact Agent
Listing Provided By
Keller Williams Revolution

