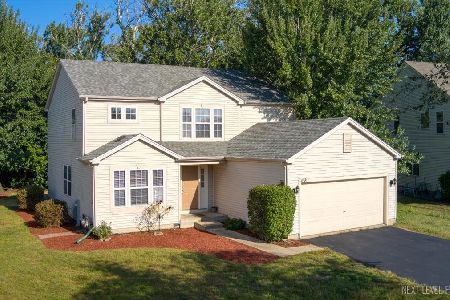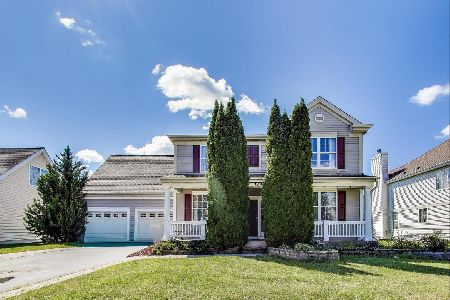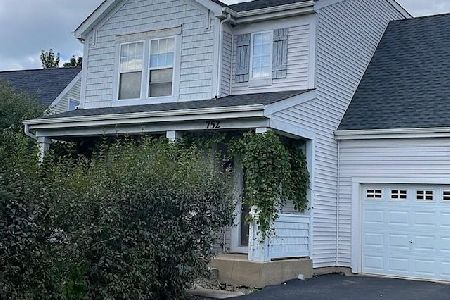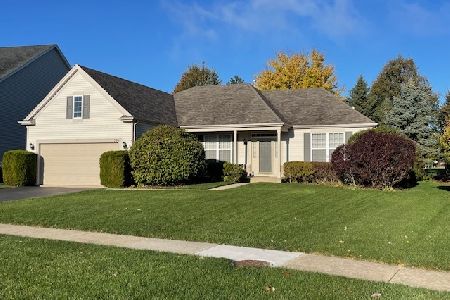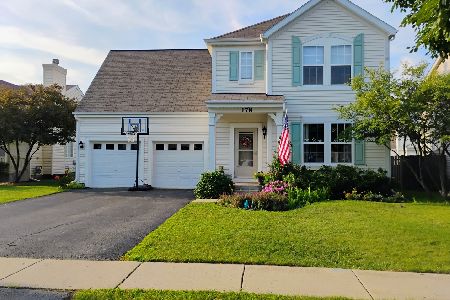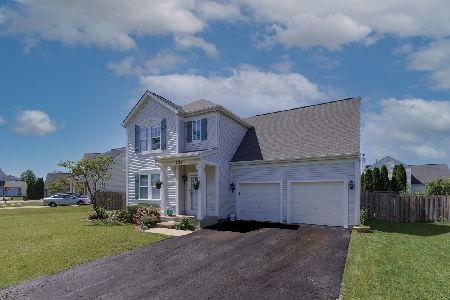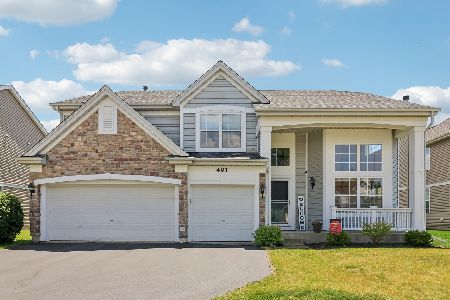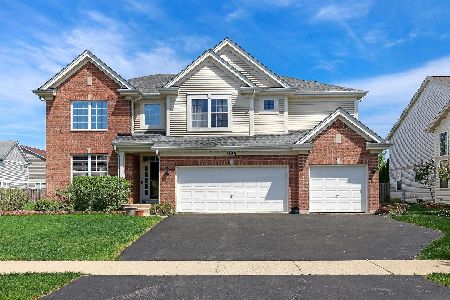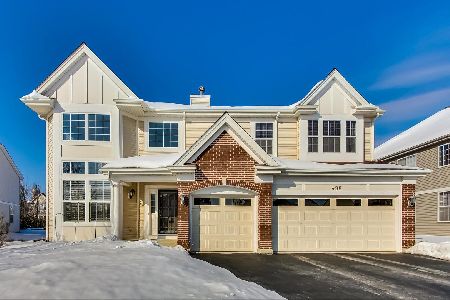503 Butterfield Lane, Round Lake, Illinois 60073
$280,000
|
Sold
|
|
| Status: | Closed |
| Sqft: | 3,244 |
| Cost/Sqft: | $89 |
| Beds: | 4 |
| Baths: | 3 |
| Year Built: | 2005 |
| Property Taxes: | $14,158 |
| Days On Market: | 2379 |
| Lot Size: | 0,26 |
Description
Grayslake schools. Need space? This home has it in abundance! You'd be hard pressed to outgrow this home. NEW CARPET awaits too. Fabulous kitchen w/expansive 7 ft island & breakfast bar. Counter space stretches for miles w/ the addition of a 7 ft buffet area. Kitchen has space for a table besides the breakfast bar. Home also offers a more formal dining room. This home is an entertainer's dream! The kitchen opens to a beautiful family room w/ a fireplace, cathedral ceilings & the entire space is infused with natural light from all the windows. The main floor also has a more formal living space. Travel either staircase that combines from front & back of the home to the bedrooms upstairs. Want a master bedroom suite to LOVE? You've just found it! Cavernous closets - WOW! Pamper yourself w/ the over-sized master bath with separate shower & tub. Spa day anyone? You bring the candles & relaxing music, this home provides the ambiance & space to feel completely spoiled (in such a good way)
Property Specifics
| Single Family | |
| — | |
| Colonial | |
| 2005 | |
| Full | |
| — | |
| No | |
| 0.26 |
| Lake | |
| — | |
| 0 / Not Applicable | |
| None | |
| Public | |
| Public Sewer | |
| 10420455 | |
| 06323030010000 |
Nearby Schools
| NAME: | DISTRICT: | DISTANCE: | |
|---|---|---|---|
|
Grade School
Park School East |
46 | — | |
|
Middle School
Park School West |
46 | Not in DB | |
|
High School
Grayslake Central High School |
127 | Not in DB | |
Property History
| DATE: | EVENT: | PRICE: | SOURCE: |
|---|---|---|---|
| 24 Jan, 2014 | Sold | $249,900 | MRED MLS |
| 19 Dec, 2013 | Under contract | $256,500 | MRED MLS |
| 17 Sep, 2013 | Listed for sale | $256,500 | MRED MLS |
| 27 Sep, 2019 | Sold | $280,000 | MRED MLS |
| 30 Jul, 2019 | Under contract | $289,000 | MRED MLS |
| 18 Jul, 2019 | Listed for sale | $289,000 | MRED MLS |
Room Specifics
Total Bedrooms: 4
Bedrooms Above Ground: 4
Bedrooms Below Ground: 0
Dimensions: —
Floor Type: Carpet
Dimensions: —
Floor Type: Wood Laminate
Dimensions: —
Floor Type: Carpet
Full Bathrooms: 3
Bathroom Amenities: Whirlpool,Separate Shower,Double Sink
Bathroom in Basement: 0
Rooms: Den,Other Room,Walk In Closet,Foyer
Basement Description: Unfinished
Other Specifics
| 3 | |
| — | |
| Asphalt | |
| Porch | |
| Corner Lot | |
| 0.2551 | |
| — | |
| Full | |
| Vaulted/Cathedral Ceilings, Hardwood Floors, First Floor Bedroom, First Floor Laundry, First Floor Full Bath, Walk-In Closet(s) | |
| Range, Microwave, Dishwasher, Refrigerator, Washer, Dryer, Disposal, Stainless Steel Appliance(s) | |
| Not in DB | |
| Sidewalks, Street Lights, Street Paved | |
| — | |
| — | |
| Wood Burning, Gas Starter |
Tax History
| Year | Property Taxes |
|---|---|
| 2014 | $9,794 |
| 2019 | $14,158 |
Contact Agent
Nearby Similar Homes
Nearby Sold Comparables
Contact Agent
Listing Provided By
Better Homes and Gardens Real Estate Star Homes

