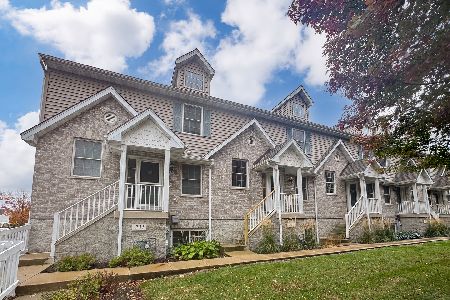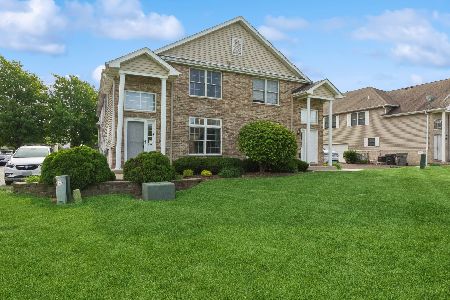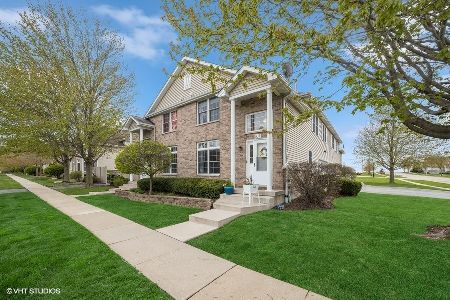503 Charles Street, Cortland, Illinois 60112
$128,000
|
Sold
|
|
| Status: | Closed |
| Sqft: | 0 |
| Cost/Sqft: | — |
| Beds: | 3 |
| Baths: | 2 |
| Year Built: | — |
| Property Taxes: | $3,419 |
| Days On Market: | 5957 |
| Lot Size: | 0,00 |
Description
Beautiful home, impeccably maintained, tastefully decorated. Perfect for 1st-time buyers - take advantage of $8,000 Fed. Credit! Kitchen with oak cabinets and pantry - all appliances included. 3 spacious bedrooms & upstairs laundry. Master has walk-in closet. Two-story foyer, finished basement with extra storage. Attached, heated, 2-car garage. Minutes to I-88; In quiet area with green areas & sidewalks for biking.
Property Specifics
| Condos/Townhomes | |
| — | |
| — | |
| — | |
| Full | |
| — | |
| No | |
| — |
| De Kalb | |
| — | |
| 60 / — | |
| None | |
| Public | |
| Public Sewer | |
| 07272964 | |
| 0920102015 |
Nearby Schools
| NAME: | DISTRICT: | DISTANCE: | |
|---|---|---|---|
|
Grade School
Cortland Elementary School |
428 | — | |
|
Middle School
Clinton Rosette Middle School |
428 | Not in DB | |
|
High School
De Kalb High School |
428 | Not in DB | |
Property History
| DATE: | EVENT: | PRICE: | SOURCE: |
|---|---|---|---|
| 2 Nov, 2009 | Sold | $128,000 | MRED MLS |
| 11 Sep, 2009 | Under contract | $135,900 | MRED MLS |
| — | Last price change | $139,900 | MRED MLS |
| 15 Jul, 2009 | Listed for sale | $139,900 | MRED MLS |
Room Specifics
Total Bedrooms: 3
Bedrooms Above Ground: 3
Bedrooms Below Ground: 0
Dimensions: —
Floor Type: Carpet
Dimensions: —
Floor Type: Carpet
Full Bathrooms: 2
Bathroom Amenities: —
Bathroom in Basement: 0
Rooms: Utility Room-2nd Floor
Basement Description: Partially Finished
Other Specifics
| 2 | |
| Concrete Perimeter | |
| Asphalt,Shared | |
| Porch, Storms/Screens | |
| Common Grounds | |
| 45X60 | |
| — | |
| None | |
| Vaulted/Cathedral Ceilings, Laundry Hook-Up in Unit | |
| Range, Microwave, Dishwasher, Refrigerator, Washer, Dryer, Disposal | |
| Not in DB | |
| — | |
| — | |
| None | |
| — |
Tax History
| Year | Property Taxes |
|---|---|
| 2009 | $3,419 |
Contact Agent
Nearby Similar Homes
Nearby Sold Comparables
Contact Agent
Listing Provided By
RE/MAX All Pro







