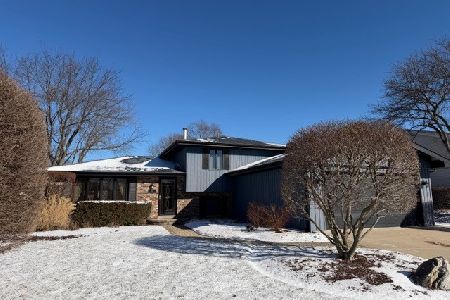503 Commons Drive, Shorewood, Illinois 60404
$331,495
|
Sold
|
|
| Status: | Closed |
| Sqft: | 3,146 |
| Cost/Sqft: | $109 |
| Beds: | 4 |
| Baths: | 3 |
| Year Built: | 2016 |
| Property Taxes: | $0 |
| Days On Market: | 3385 |
| Lot Size: | 0,00 |
Description
UNDER CONSTRUCTON!! 11/30/16 DELIVERY!! Edgewater Subdivision. 50K in Upgrades = WOW Factor!! Westbury Model.....Beautiful, open and spacious 2-story floor plan, 3,146 sq. ft. on premium lot. 9' ceilings on main level, 4 Bedrooms, 2.1 baths, 3-car garage. Dramatic entry with elongated foyer, hardwood floors, oak/metal baluster railings, 1st Floor Study/Den, Formal Living and Dining Rooms, Family Room with Gas Fireplace, Huge Chef's Kitchen with L-shaped island/breakfast bar, large dining area & SS Appliances to include double oven. 2nd floor loft overlooks foyer entry and living room. Spacious Master Bedroom Suite with Dual Walk-in Closets & luxurious garden bath. Full Basement. Elevation C. All interior photos of previous spec built with similar upgrades.
Property Specifics
| Single Family | |
| — | |
| — | |
| 2016 | |
| — | |
| WESTBURY | |
| No | |
| — |
| Will | |
| Edgewater | |
| 30 / Monthly | |
| — | |
| — | |
| — | |
| 09365490 | |
| 00000000000000 |
Nearby Schools
| NAME: | DISTRICT: | DISTANCE: | |
|---|---|---|---|
|
Grade School
Troy Shorewood School |
30C | — | |
|
Middle School
Troy Middle School |
30C | Not in DB | |
|
High School
Joliet West High School |
204 | Not in DB | |
|
Alternate Elementary School
William B Orenic |
— | Not in DB | |
Property History
| DATE: | EVENT: | PRICE: | SOURCE: |
|---|---|---|---|
| 9 Dec, 2016 | Sold | $331,495 | MRED MLS |
| 10 Nov, 2016 | Under contract | $342,995 | MRED MLS |
| 12 Oct, 2016 | Listed for sale | $342,995 | MRED MLS |
Room Specifics
Total Bedrooms: 4
Bedrooms Above Ground: 4
Bedrooms Below Ground: 0
Dimensions: —
Floor Type: —
Dimensions: —
Floor Type: —
Dimensions: —
Floor Type: —
Full Bathrooms: 3
Bathroom Amenities: Separate Shower,Double Sink,Garden Tub
Bathroom in Basement: 0
Rooms: —
Basement Description: Unfinished
Other Specifics
| 3 | |
| — | |
| Concrete | |
| — | |
| — | |
| APPROX. 11,000 SQ FT | |
| Full,Unfinished | |
| — | |
| — | |
| — | |
| Not in DB | |
| — | |
| — | |
| — | |
| — |
Tax History
| Year | Property Taxes |
|---|
Contact Agent
Nearby Similar Homes
Nearby Sold Comparables
Contact Agent
Listing Provided By
RE/MAX Ultimate Professionals








