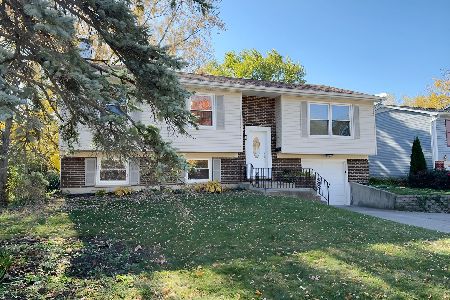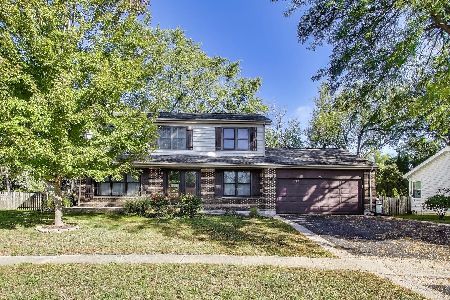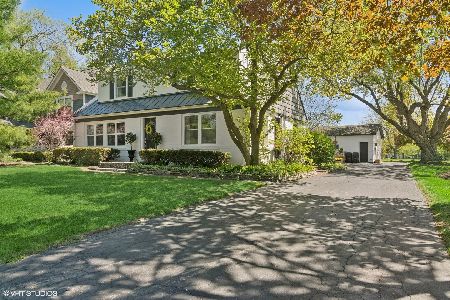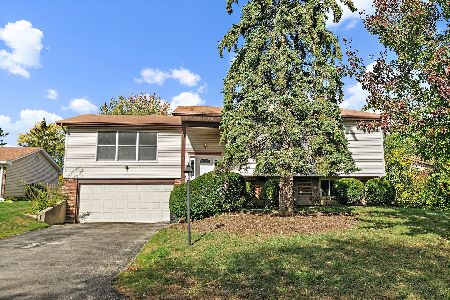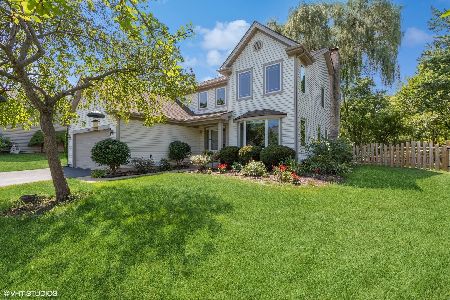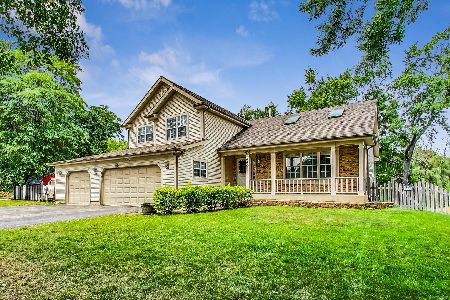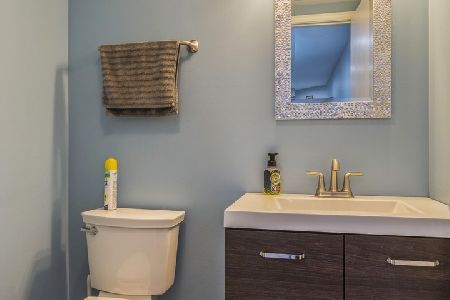503 Country Ridge Court, Lake Zurich, Illinois 60047
$390,000
|
Sold
|
|
| Status: | Closed |
| Sqft: | 2,377 |
| Cost/Sqft: | $178 |
| Beds: | 3 |
| Baths: | 3 |
| Year Built: | 1989 |
| Property Taxes: | $9,162 |
| Days On Market: | 3531 |
| Lot Size: | 0,23 |
Description
Great Floor Plan*Great Location on Cul-de-Sac*Fabulous Floor Plan with 3 Bedrooms Plus Loft*Welcome Home to Foyer with Hardwood Floors*Formal Living Room with Vaulted Ceilings & Floor to Ceiling Masonry Brick Fireplace with Gas Logs plus Formal Separate Dining Room*Nice Sized Kitchen with Large Breakfast Bar, Cozy Separate Eating Area & Laminate Floors*Kitchen is Open to the Entertainment-Sized Family Room with Sliding Glass Doors to the Deck (Rebuilt in 2014)*Refurbished Screened Gazebo for Outside Relaxation*1st. Floor Laundry Room*Romantic Master Bedroom with Vaulted Ceilings, Walk-In Closet & Over-sized Master Bathroom with Dual Vanities, Separate Shower & Luxury Bath 21x8*Skylights*Basement Level has Recreation Room which is L-shaped 21x18 & 14x8*Office 15x9*Utility Room 13x13*Deck Replaced (14)*Siding (14)*Roof, Fascia, Gutters w/Gutter Guards(14)*New Furnace(16)*Central Air(13)*Driveway(14)*New Softener(14)*Washer/Dryer Microwave(14) & New Driveway(14)
Property Specifics
| Single Family | |
| — | |
| Colonial | |
| 1989 | |
| Full | |
| — | |
| No | |
| 0.23 |
| Lake | |
| Red Bridge Farm | |
| 0 / Not Applicable | |
| None | |
| Public | |
| Public Sewer | |
| 09235740 | |
| 14213130060000 |
Nearby Schools
| NAME: | DISTRICT: | DISTANCE: | |
|---|---|---|---|
|
Grade School
Seth Paine Elementary School |
95 | — | |
|
Middle School
Lake Zurich Middle - S Campus |
95 | Not in DB | |
|
High School
Lake Zurich High School |
95 | Not in DB | |
Property History
| DATE: | EVENT: | PRICE: | SOURCE: |
|---|---|---|---|
| 5 Aug, 2016 | Sold | $390,000 | MRED MLS |
| 20 Jun, 2016 | Under contract | $424,000 | MRED MLS |
| 24 May, 2016 | Listed for sale | $424,000 | MRED MLS |
Room Specifics
Total Bedrooms: 3
Bedrooms Above Ground: 3
Bedrooms Below Ground: 0
Dimensions: —
Floor Type: Carpet
Dimensions: —
Floor Type: Carpet
Full Bathrooms: 3
Bathroom Amenities: Separate Shower,Double Sink,Garden Tub
Bathroom in Basement: 0
Rooms: Eating Area,Foyer,Loft,Office,Recreation Room,Utility Room-Lower Level,Other Room
Basement Description: Finished
Other Specifics
| 2 | |
| Concrete Perimeter | |
| Asphalt | |
| Deck, Gazebo, Storms/Screens | |
| Cul-De-Sac | |
| 10148 | |
| Unfinished | |
| Full | |
| Vaulted/Cathedral Ceilings, Skylight(s), Hardwood Floors, Wood Laminate Floors, First Floor Laundry | |
| Range, Microwave, Dishwasher, Refrigerator, Washer, Dryer, Disposal | |
| Not in DB | |
| Sidewalks, Street Lights, Street Paved | |
| — | |
| — | |
| Gas Log |
Tax History
| Year | Property Taxes |
|---|---|
| 2016 | $9,162 |
Contact Agent
Nearby Similar Homes
Nearby Sold Comparables
Contact Agent
Listing Provided By
RE/MAX Unlimited Northwest

