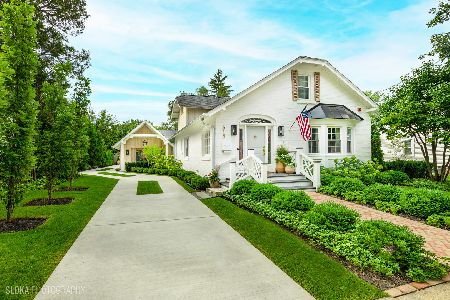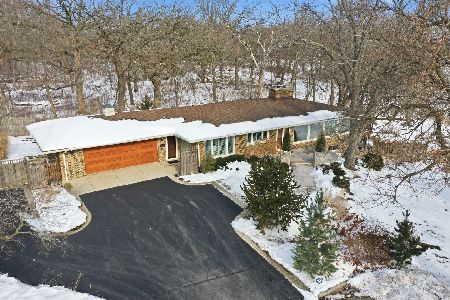503 Grove Avenue, Barrington, Illinois 60010
$576,000
|
Sold
|
|
| Status: | Closed |
| Sqft: | 2,392 |
| Cost/Sqft: | $251 |
| Beds: | 3 |
| Baths: | 3 |
| Year Built: | 1891 |
| Property Taxes: | $8,755 |
| Days On Market: | 1816 |
| Lot Size: | 0,00 |
Description
Beautiful village farmhouse! This vintage home has been impeccably updated with the level of quality today's buyers are looking for, while retaining the charms of yesteryear. Enjoy spending time in the heart of the home: a white, eat-in kitchen that would make Chip and Joanna envious with granite countertops, stainless steel appliances, and a walk-in pantry! Entertain in the great room featuring beamed, vaulted ceilings, a brick fireplace, and a French door out to the deck for evenings al fresco. Other first floor features: a spacious dining room, dedicated office, & well-appointed half bath along with hardwood floors and oversized trim throughout. Upstairs, the delights continue with a spacious primary suite featuring large closets. Two more bedrooms with a subway tiled full bath, perfect for family or guests, and convenient laundry complete the second floor. The walkout lower level provides an additional living and entertaining area, along with plenty of storage and a second laundry space! Head outside to your deep, fenced-in yard! Just two blocks from schools, train and town! Enjoy warm evenings spent on the front patio or stroll into the village to enjoy restaurants, shopping, and farmers markets.
Property Specifics
| Single Family | |
| — | |
| — | |
| 1891 | |
| Walkout | |
| MODERN FARMHOUSE | |
| No | |
| — |
| Cook | |
| Barrington Village | |
| 0 / Not Applicable | |
| None | |
| Public | |
| Public Sewer, Sewer-Storm | |
| 10987036 | |
| 01011260010000 |
Nearby Schools
| NAME: | DISTRICT: | DISTANCE: | |
|---|---|---|---|
|
Grade School
Hough Street Elementary School |
220 | — | |
|
Middle School
Barrington Middle School - Stati |
220 | Not in DB | |
|
High School
Barrington High School |
220 | Not in DB | |
Property History
| DATE: | EVENT: | PRICE: | SOURCE: |
|---|---|---|---|
| 31 Jan, 2019 | Under contract | $0 | MRED MLS |
| 5 Sep, 2018 | Listed for sale | $0 | MRED MLS |
| 9 Jan, 2020 | Under contract | $0 | MRED MLS |
| 2 Dec, 2019 | Listed for sale | $0 | MRED MLS |
| 6 Aug, 2021 | Sold | $576,000 | MRED MLS |
| 17 Jun, 2021 | Under contract | $599,999 | MRED MLS |
| — | Last price change | $614,999 | MRED MLS |
| 4 Feb, 2021 | Listed for sale | $614,999 | MRED MLS |
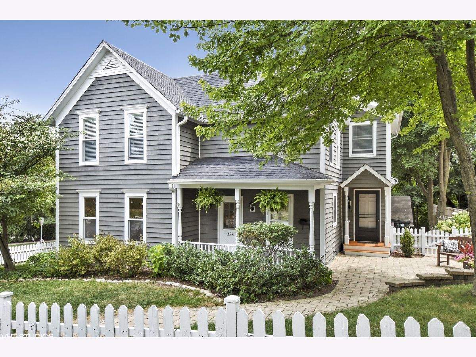
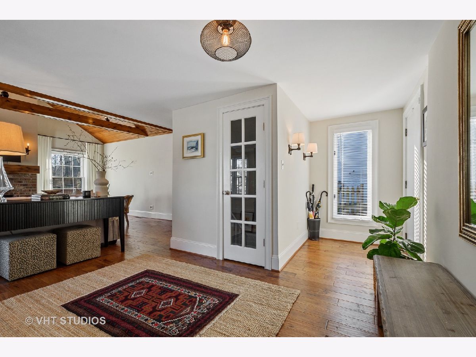
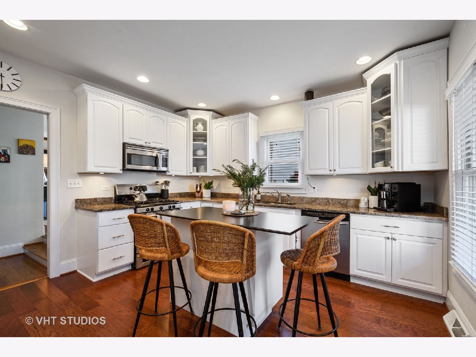
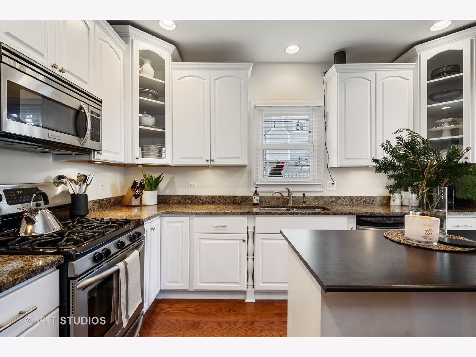
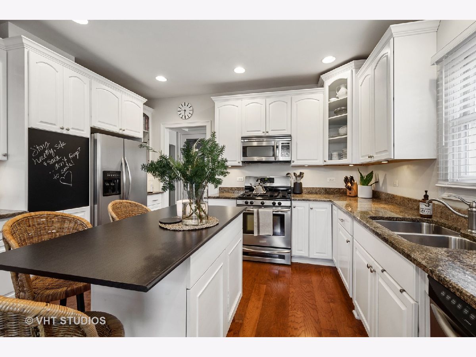
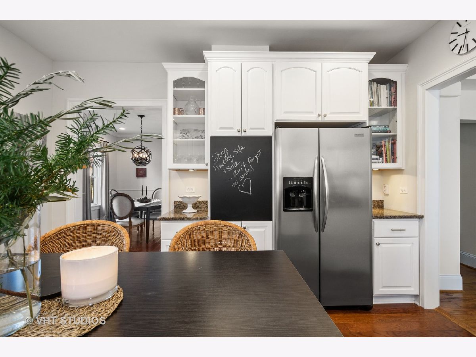
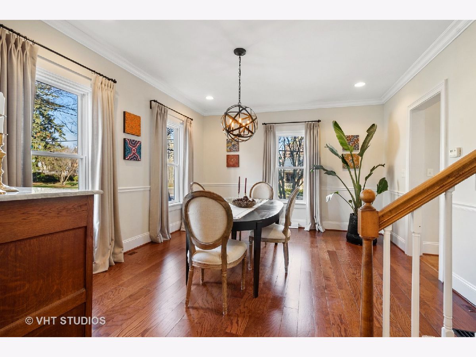
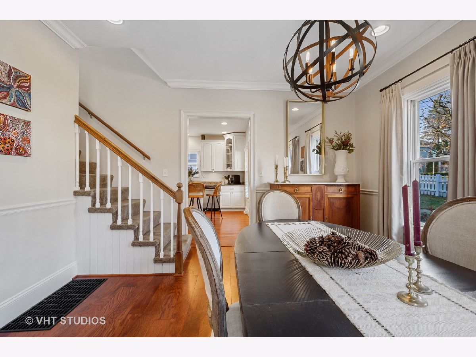
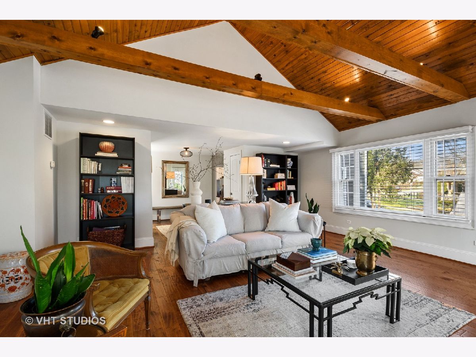
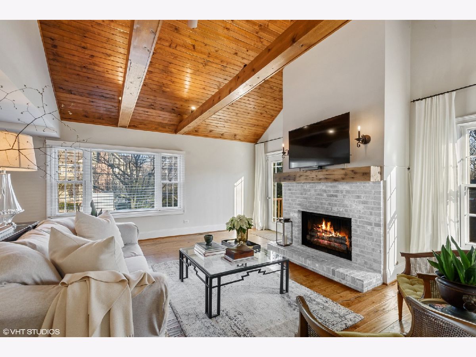
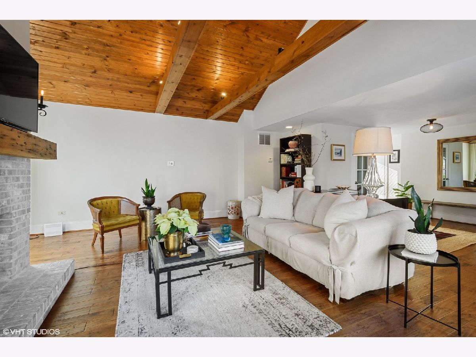
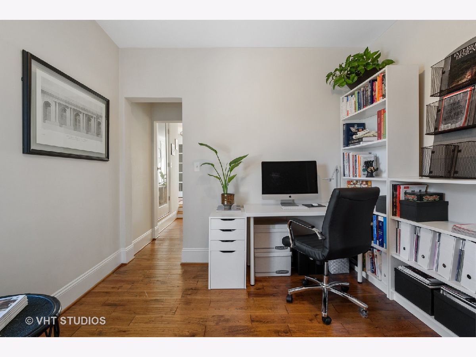
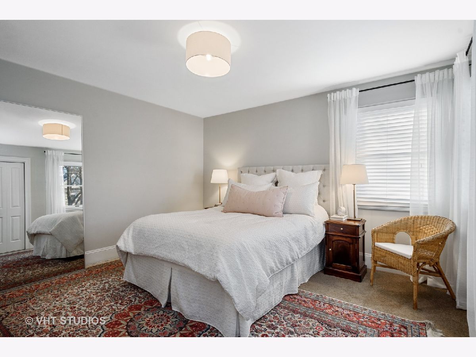
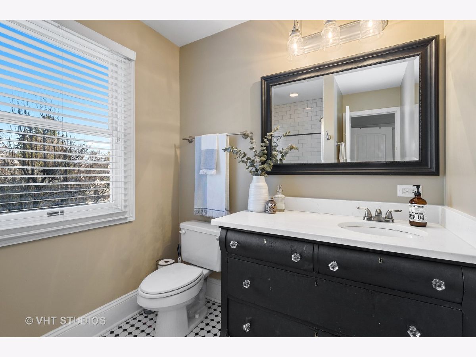
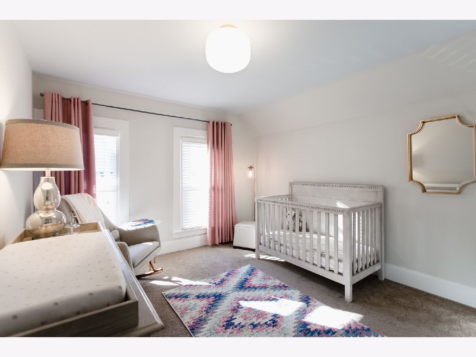
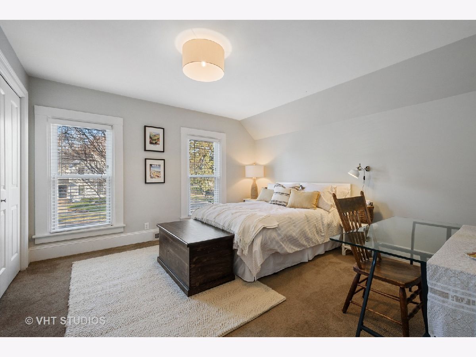
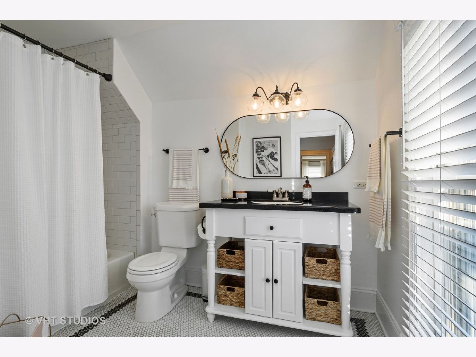
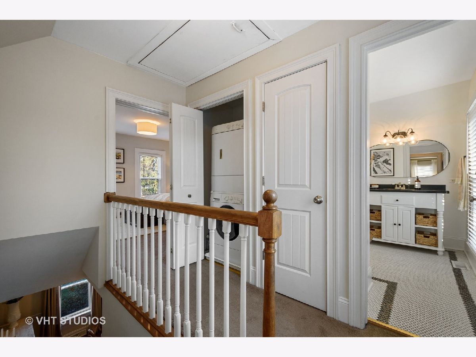
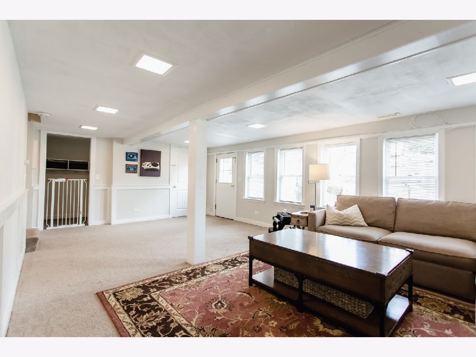
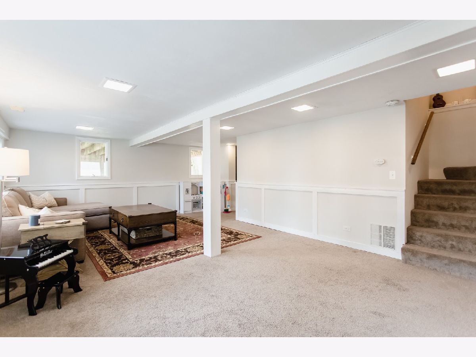
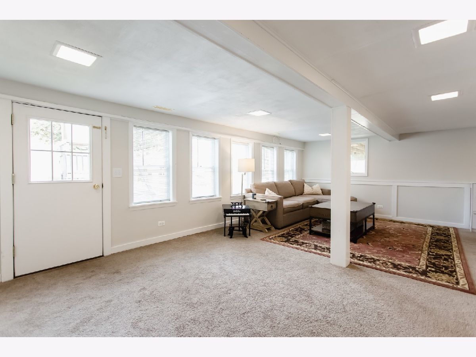
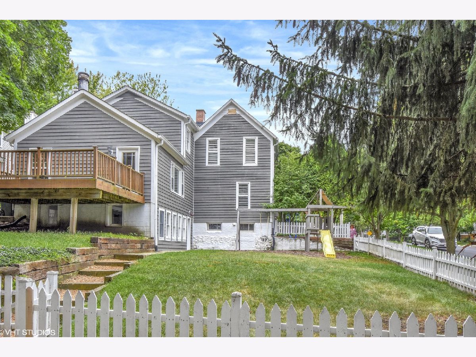
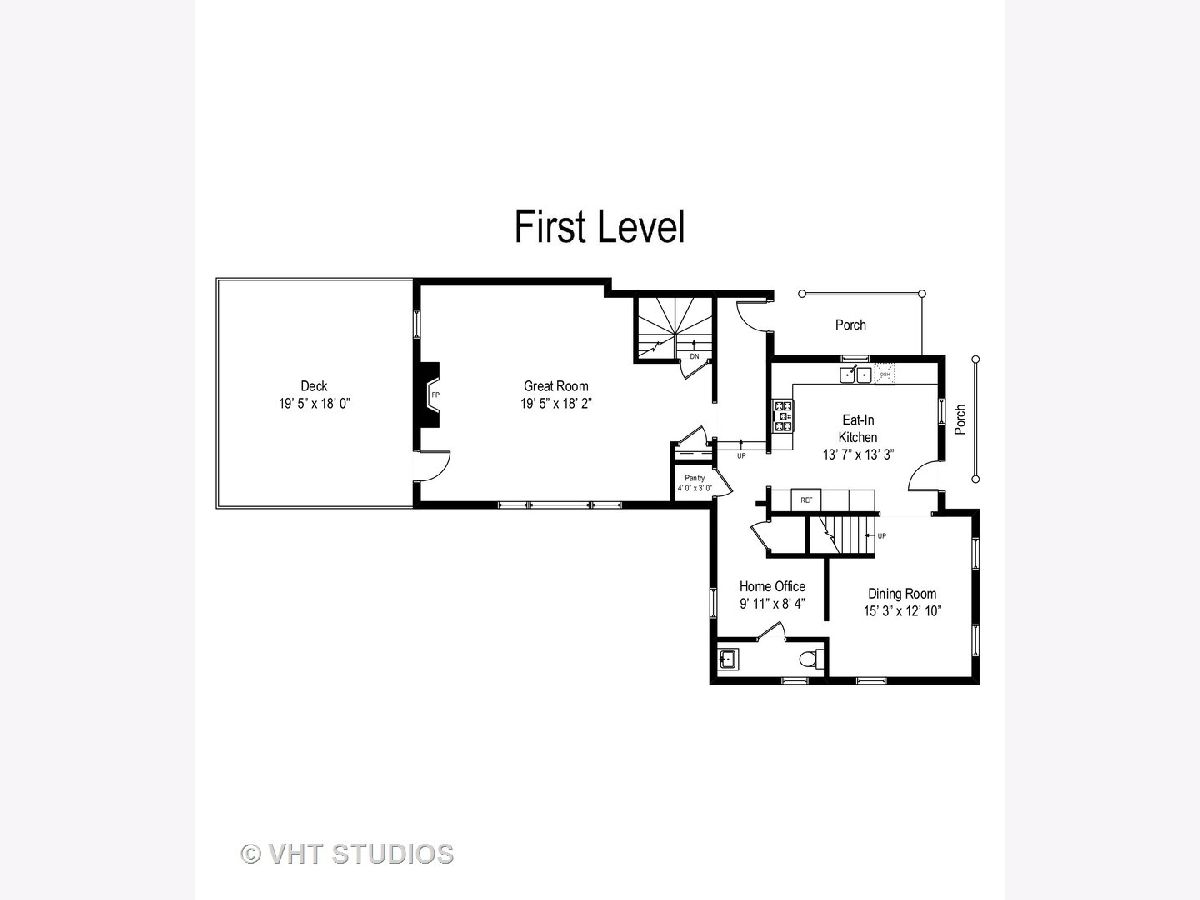
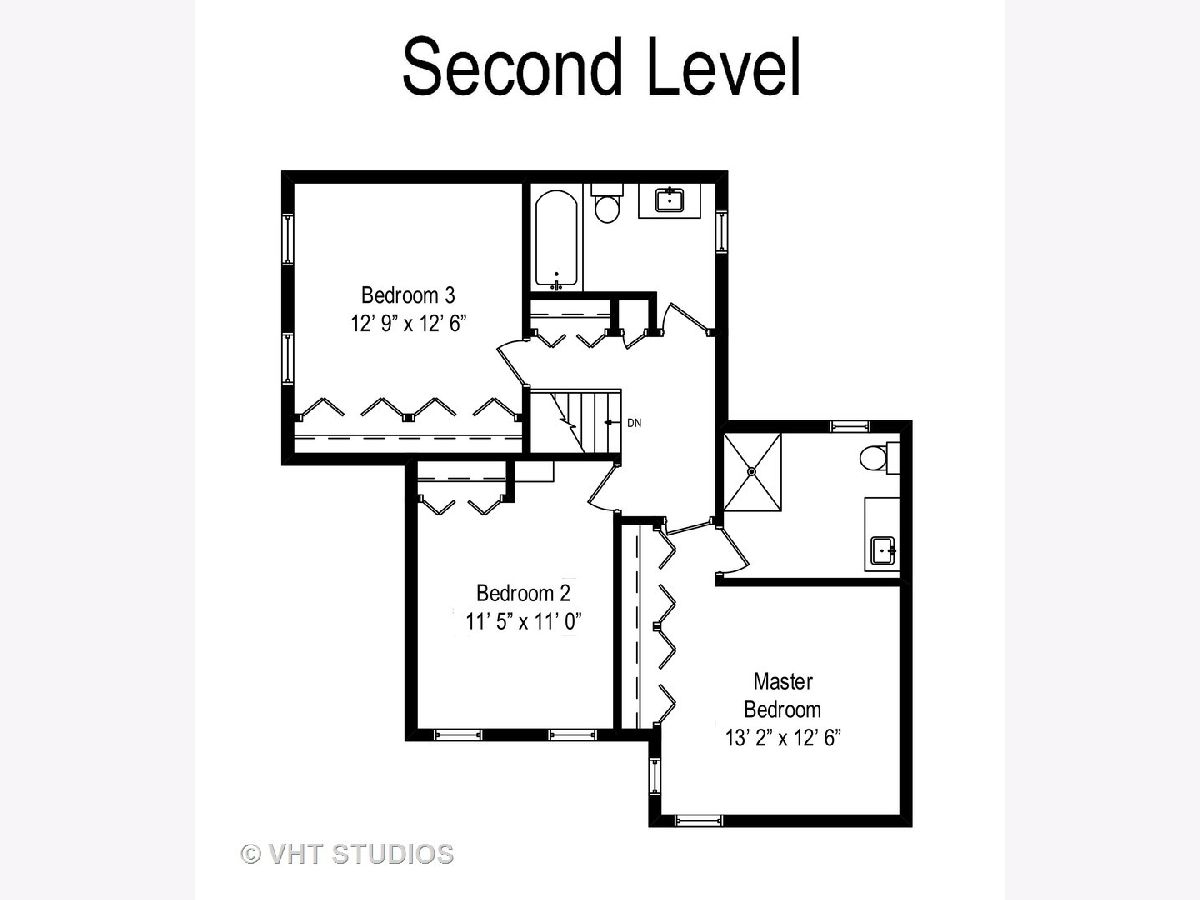
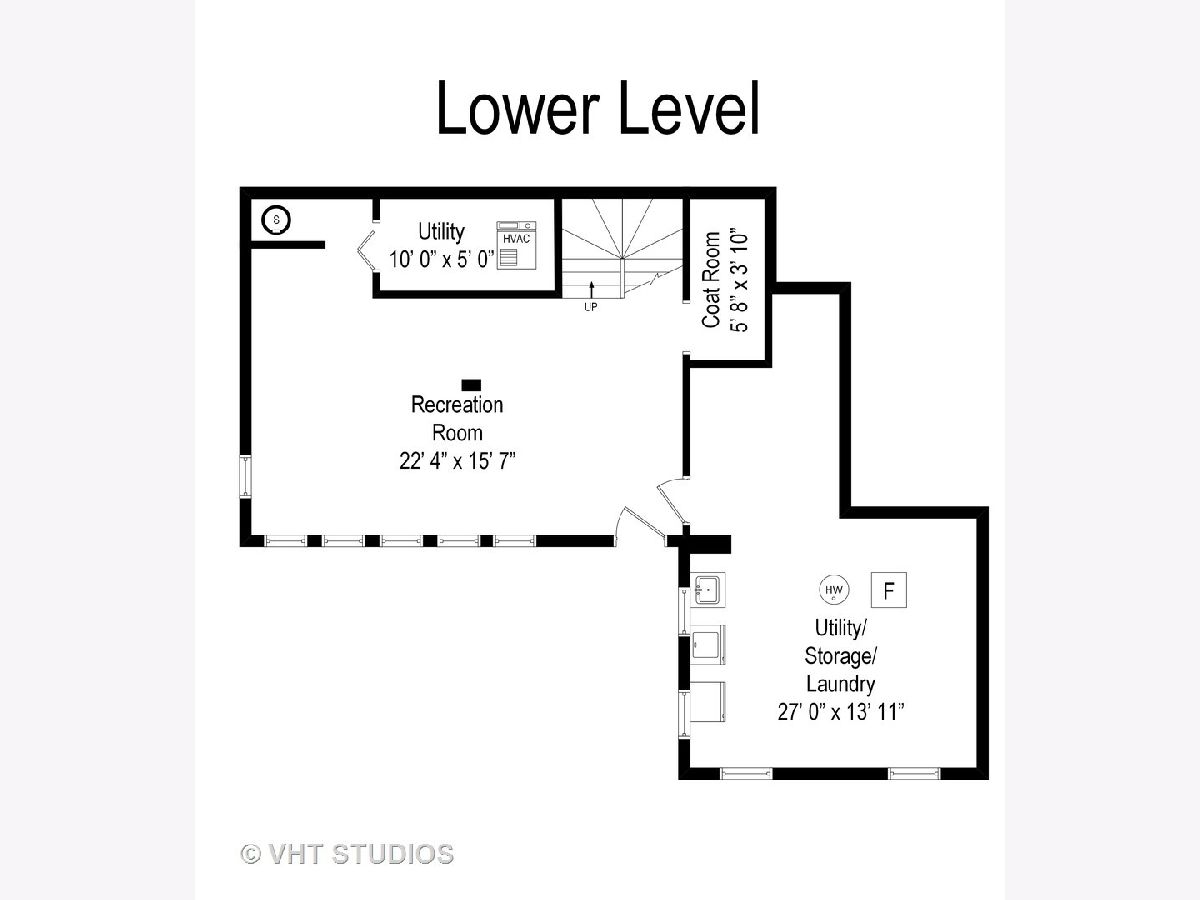
Room Specifics
Total Bedrooms: 3
Bedrooms Above Ground: 3
Bedrooms Below Ground: 0
Dimensions: —
Floor Type: Carpet
Dimensions: —
Floor Type: Carpet
Full Bathrooms: 3
Bathroom Amenities: —
Bathroom in Basement: 0
Rooms: Foyer,Great Room,Office
Basement Description: Finished
Other Specifics
| 2 | |
| Brick/Mortar,Concrete Perimeter,Stone | |
| Asphalt | |
| Deck | |
| Corner Lot,Fenced Yard | |
| 66X166 | |
| — | |
| Full | |
| Vaulted/Cathedral Ceilings, Hardwood Floors, Second Floor Laundry | |
| Range, Microwave, Dishwasher, Refrigerator, Washer, Dryer, Disposal | |
| Not in DB | |
| Curbs, Sidewalks, Street Paved | |
| — | |
| — | |
| Wood Burning |
Tax History
| Year | Property Taxes |
|---|---|
| 2021 | $8,755 |
Contact Agent
Nearby Similar Homes
Nearby Sold Comparables
Contact Agent
Listing Provided By
@properties





