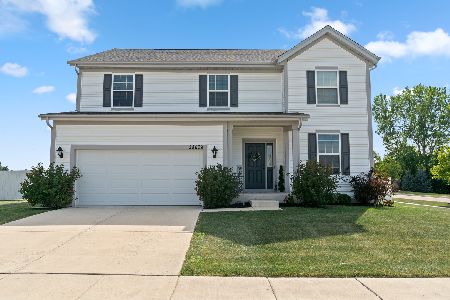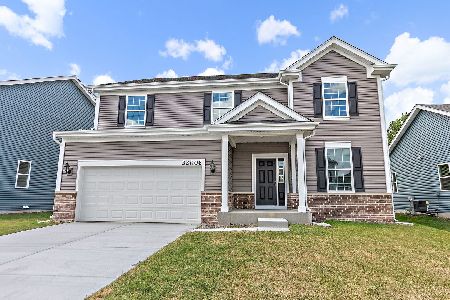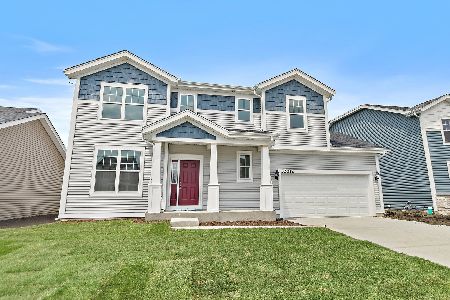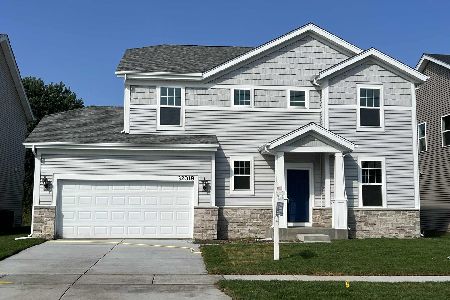503 Highland Drive, Mchenry, Illinois 60051
$144,500
|
Sold
|
|
| Status: | Closed |
| Sqft: | 1,040 |
| Cost/Sqft: | $140 |
| Beds: | 3 |
| Baths: | 2 |
| Year Built: | 1988 |
| Property Taxes: | $5,040 |
| Days On Market: | 2339 |
| Lot Size: | 0,08 |
Description
Beautiful Ranch home featuring 3 bedrooms , 2 full baths and a full basement . New kitchen with granite counter tops and stainless steel appliances, new interior paint and new flooring. Sliders to wood deck . 1 car garage. Located close to Route 120 and shopping . This is a Fannie Mae Homepath property
Property Specifics
| Single Family | |
| — | |
| — | |
| 1988 | |
| Full | |
| — | |
| No | |
| 0.08 |
| Mc Henry | |
| — | |
| — / Not Applicable | |
| None | |
| Private Well | |
| Public Sewer | |
| 10498773 | |
| 1505286003 |
Property History
| DATE: | EVENT: | PRICE: | SOURCE: |
|---|---|---|---|
| 20 Dec, 2019 | Sold | $144,500 | MRED MLS |
| 18 Nov, 2019 | Under contract | $145,900 | MRED MLS |
| — | Last price change | $154,500 | MRED MLS |
| 27 Aug, 2019 | Listed for sale | $162,900 | MRED MLS |
Room Specifics
Total Bedrooms: 3
Bedrooms Above Ground: 3
Bedrooms Below Ground: 0
Dimensions: —
Floor Type: Carpet
Dimensions: —
Floor Type: Carpet
Full Bathrooms: 2
Bathroom Amenities: —
Bathroom in Basement: 0
Rooms: No additional rooms
Basement Description: Unfinished
Other Specifics
| 1 | |
| — | |
| Concrete | |
| Deck | |
| — | |
| 54 X 99 | |
| — | |
| Full | |
| — | |
| — | |
| Not in DB | |
| — | |
| — | |
| — | |
| — |
Tax History
| Year | Property Taxes |
|---|---|
| 2019 | $5,040 |
Contact Agent
Nearby Similar Homes
Nearby Sold Comparables
Contact Agent
Listing Provided By
Baird & Warner








