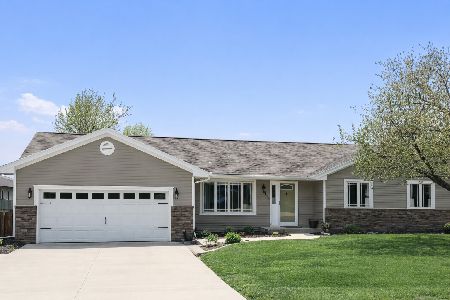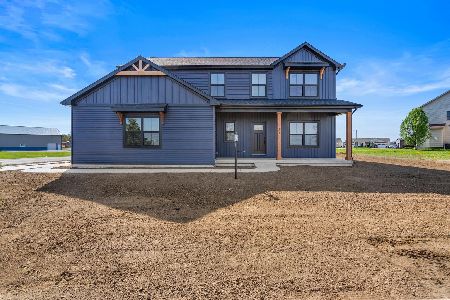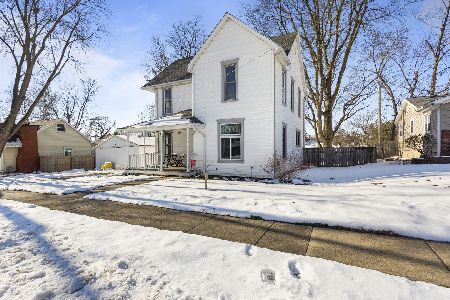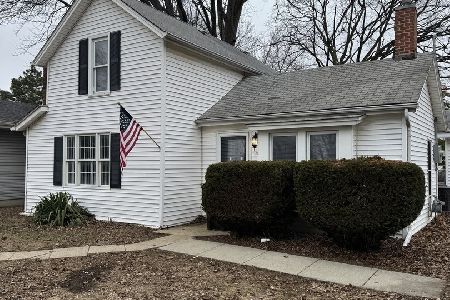503 Jayne Street, Heyworth, Illinois 61745
$350,000
|
Sold
|
|
| Status: | Closed |
| Sqft: | 3,894 |
| Cost/Sqft: | $94 |
| Beds: | 4 |
| Baths: | 3 |
| Year Built: | 1997 |
| Property Taxes: | $6,481 |
| Days On Market: | 568 |
| Lot Size: | 0,23 |
Description
Welcome to 503 Jayne St., a large, nearly 4,000 sq ft ranch located in the most tranquil subdivision of Heyworth, IL. This magnificent home offers 4 spacious bedrooms and 3 full bathrooms, providing ample space for your family and guests. The heart of the home is the chef's kitchen, designed with high-end stainless steel appliances, a convenient pantry and expanded eat-in dining space. Adjacent is a connected, dedicated dining room that's perfect for family meals and entertaining. The living room features vaulted ceilings and a stylish gas fireplace, creating a warm and inviting atmosphere perfect for relaxing and entertaining guests. Step outside to the beautifully landscaped, fully fenced yard. Enjoy your morning coffee on the covered aggregate patio or host summer barbecues on the expansive 12 x 30 deck, freshly re-stained in 2024. The outdoor space is perfect for relaxation and entertaining. The basement is a treasure trove of additional living space, featuring a generous storage room, a dedicated workshop space, a wet bar, and a large updated family room with another cozy gas fireplace. This area is ideal for movie nights, game days, or casual gatherings. A sizeable guest suite in the basement offers privacy and comfort for visitors, and there is also a bonus office space, perfect for working from home or as a hobby room. This home has been thoughtfully updated and meticulously maintained. Major updates include a new roof in 2017, a tankless water heater in 2017, a new HVAC system in 2018, and new carpet in 2019. The fence was added in 2016, enhancing the privacy and security of the yard. Located in a quiet and friendly subdivision, 503 Jayne St. combines luxury and comfort, making it the perfect place to call home. With its blend of indoor and outdoor living spaces, modern amenities, and stylish finishes, this home is ready to provide a lifetime of memories. Don't miss the opportunity to make this exceptional property your new home!
Property Specifics
| Single Family | |
| — | |
| — | |
| 1997 | |
| — | |
| — | |
| No | |
| 0.23 |
| — | |
| Cobble Creek | |
| — / Not Applicable | |
| — | |
| — | |
| — | |
| 12092917 | |
| 2833406003 |
Nearby Schools
| NAME: | DISTRICT: | DISTANCE: | |
|---|---|---|---|
|
Grade School
Heyworth Elementary |
4 | — | |
|
Middle School
Heyworth Jr High School |
4 | Not in DB | |
|
High School
Heyworth High School |
4 | Not in DB | |
Property History
| DATE: | EVENT: | PRICE: | SOURCE: |
|---|---|---|---|
| 17 Jul, 2009 | Sold | $236,000 | MRED MLS |
| 25 May, 2009 | Under contract | $245,000 | MRED MLS |
| 8 Sep, 2008 | Listed for sale | $245,000 | MRED MLS |
| 30 Sep, 2024 | Sold | $350,000 | MRED MLS |
| 8 Aug, 2024 | Under contract | $365,000 | MRED MLS |
| — | Last price change | $375,000 | MRED MLS |
| 25 Jun, 2024 | Listed for sale | $375,000 | MRED MLS |
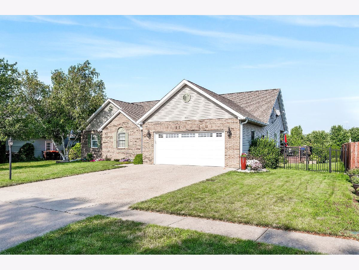
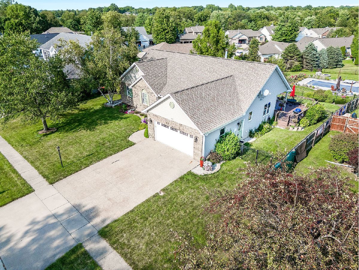
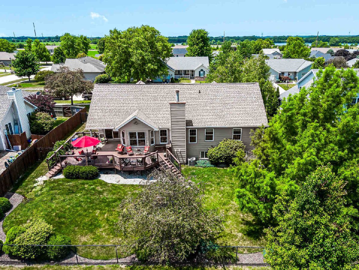
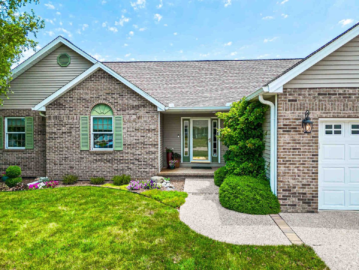
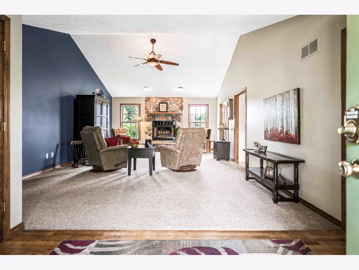
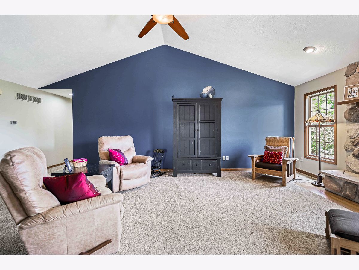
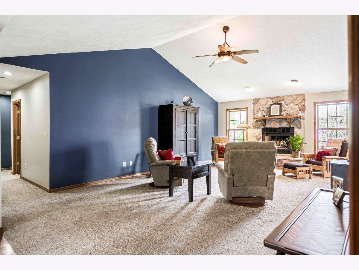
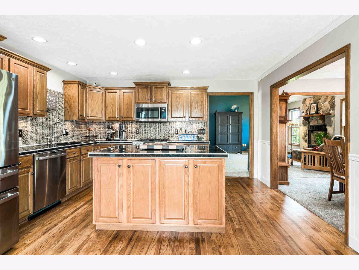
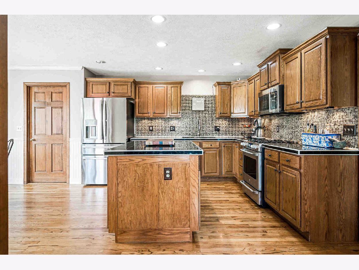
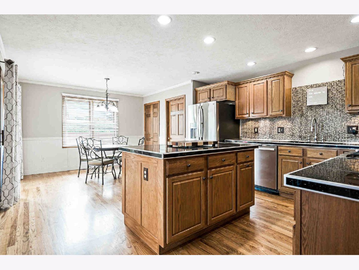
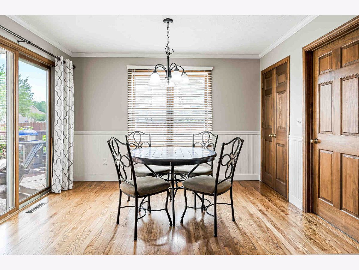
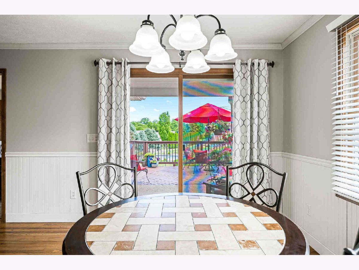
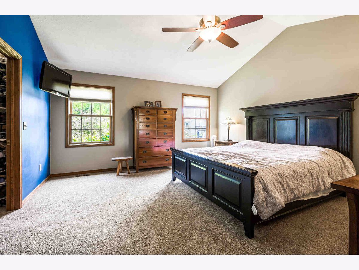
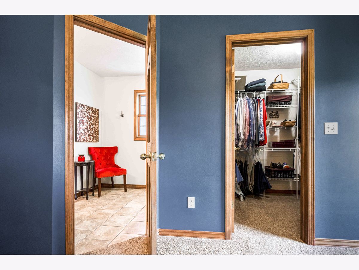
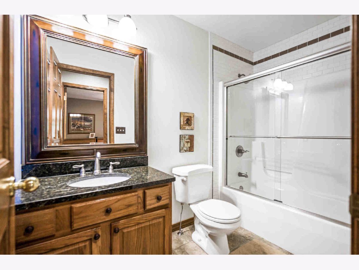
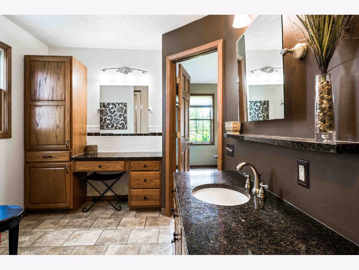
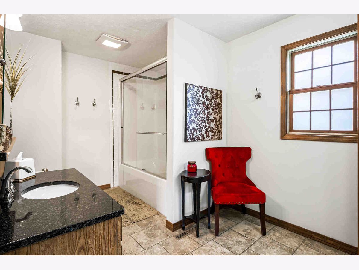
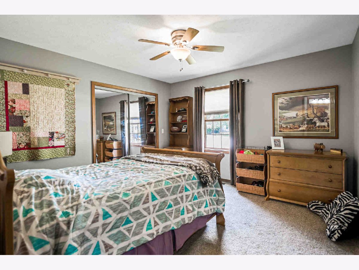
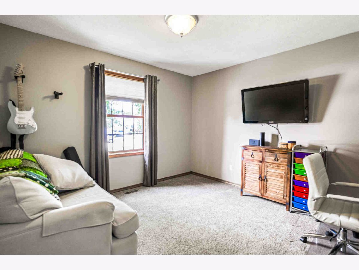
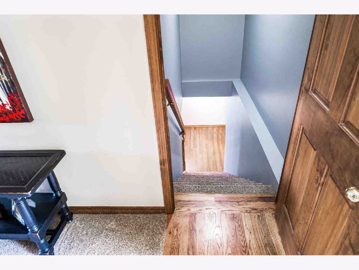
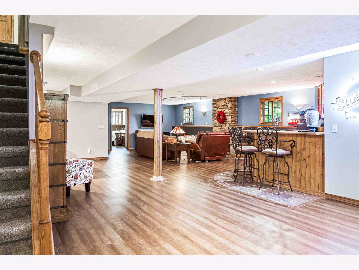
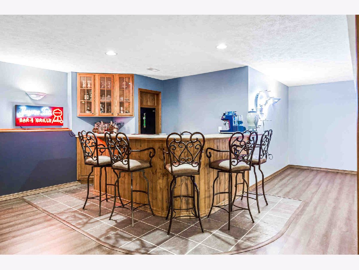
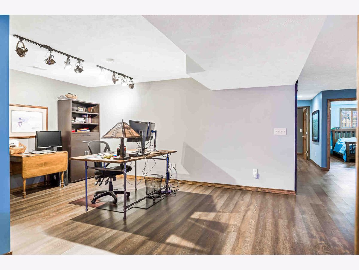
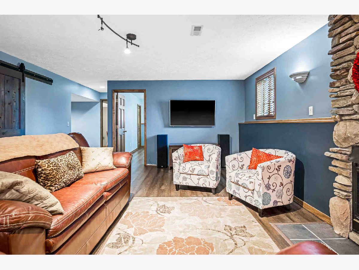
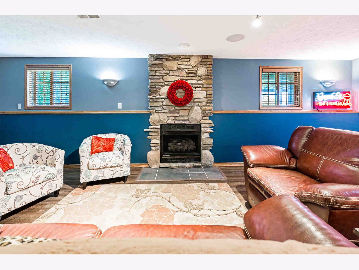
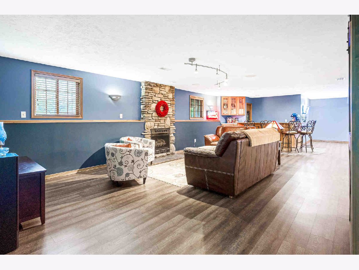
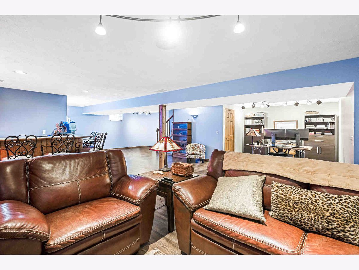
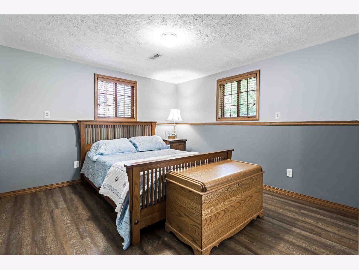
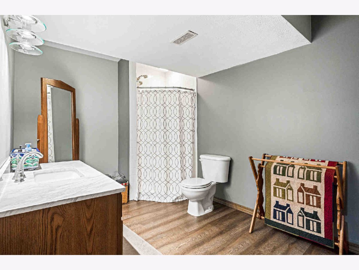
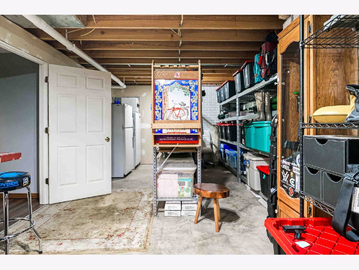
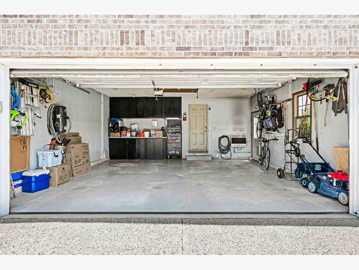
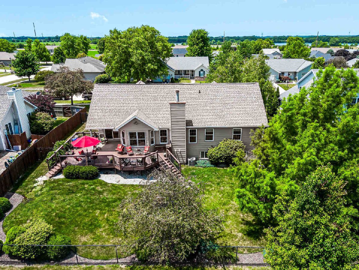
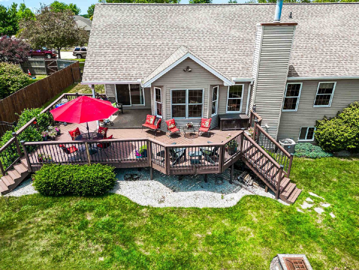
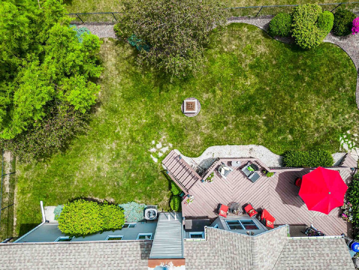
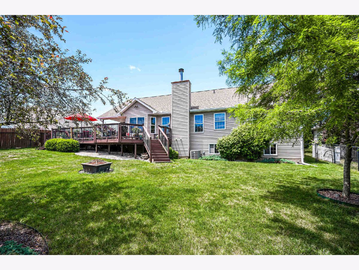
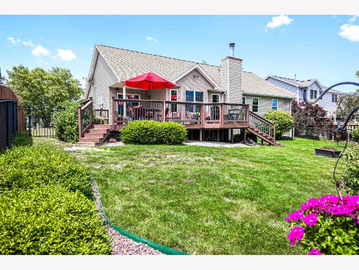
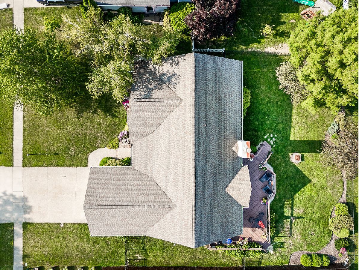
Room Specifics
Total Bedrooms: 4
Bedrooms Above Ground: 4
Bedrooms Below Ground: 0
Dimensions: —
Floor Type: —
Dimensions: —
Floor Type: —
Dimensions: —
Floor Type: —
Full Bathrooms: 3
Bathroom Amenities: Double Sink,Garden Tub
Bathroom in Basement: 1
Rooms: —
Basement Description: Finished
Other Specifics
| 2 | |
| — | |
| Concrete | |
| — | |
| — | |
| 85X120 | |
| Interior Stair,Pull Down Stair | |
| — | |
| — | |
| — | |
| Not in DB | |
| — | |
| — | |
| — | |
| — |
Tax History
| Year | Property Taxes |
|---|---|
| 2009 | $4,712 |
| 2024 | $6,481 |
Contact Agent
Nearby Similar Homes
Nearby Sold Comparables
Contact Agent
Listing Provided By
RE/MAX Rising

