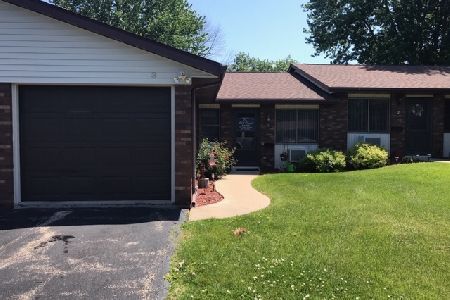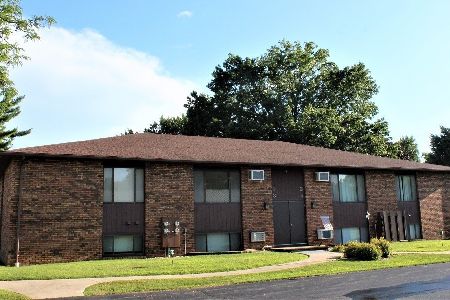503 Jenkran Street, Morrison, Illinois 61270
$79,000
|
Sold
|
|
| Status: | Closed |
| Sqft: | 1,000 |
| Cost/Sqft: | $83 |
| Beds: | 2 |
| Baths: | 2 |
| Year Built: | 1989 |
| Property Taxes: | $2,014 |
| Days On Market: | 2713 |
| Lot Size: | 0,00 |
Description
End unit! Nice floor plan. Kitchen has a well lite work area and snack bar counter. Kitchen cabinets also open to the dining area. Enjoy the rear 12' x 10' patio off the French doors of the second bedroom. This unit offers CENTRAL AIR and zoned heating with the baseboard units. It is acknowledged this is a condo and the buyer will own 1/4 of the common elements. The association year runs 9/1/2017 thru 8/31/2018 and the fee was $860 The taxes reflected are without any exemptions. Using the present county data if you qualify for Owner Occupied: $1,500.39, Owner Occupied and Senior Exemption: $1072.42
Property Specifics
| Condos/Townhomes | |
| 1 | |
| — | |
| 1989 | |
| None | |
| — | |
| No | |
| — |
| Whiteside | |
| — | |
| 860 / Monthly | |
| Insurance,Exterior Maintenance,Lawn Care | |
| Public | |
| Public Sewer | |
| 09991996 | |
| 09171550040000 |
Property History
| DATE: | EVENT: | PRICE: | SOURCE: |
|---|---|---|---|
| 29 Aug, 2018 | Sold | $79,000 | MRED MLS |
| 6 Aug, 2018 | Under contract | $82,500 | MRED MLS |
| 19 Jun, 2018 | Listed for sale | $82,500 | MRED MLS |
Room Specifics
Total Bedrooms: 2
Bedrooms Above Ground: 2
Bedrooms Below Ground: 0
Dimensions: —
Floor Type: Carpet
Full Bathrooms: 2
Bathroom Amenities: —
Bathroom in Basement: 0
Rooms: No additional rooms
Basement Description: Slab
Other Specifics
| 1 | |
| Concrete Perimeter | |
| Asphalt | |
| Patio | |
| — | |
| 89X39X32X150X147X145 | |
| — | |
| — | |
| First Floor Bedroom, First Floor Laundry, First Floor Full Bath | |
| Range, Microwave, Refrigerator, Washer, Dryer | |
| Not in DB | |
| — | |
| — | |
| — | |
| — |
Tax History
| Year | Property Taxes |
|---|---|
| 2018 | $2,014 |
Contact Agent
Nearby Similar Homes
Nearby Sold Comparables
Contact Agent
Listing Provided By
Re/Max Sauk Valley






