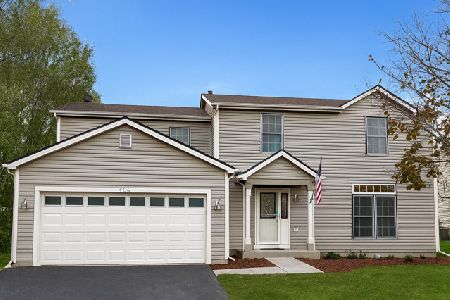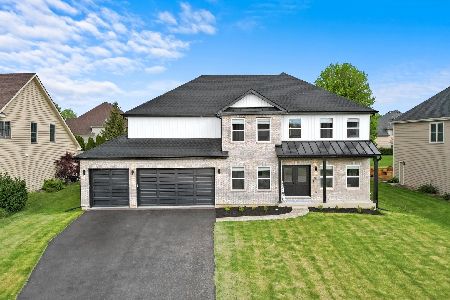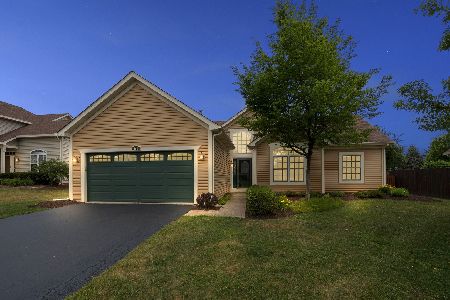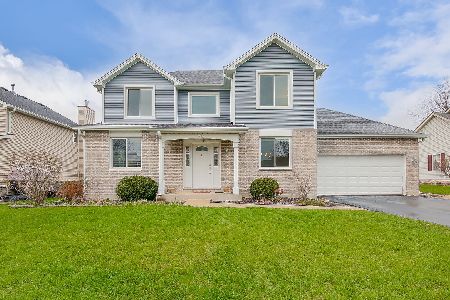503 Juniper Drive, North Aurora, Illinois 60542
$341,000
|
Sold
|
|
| Status: | Closed |
| Sqft: | 1,522 |
| Cost/Sqft: | $207 |
| Beds: | 3 |
| Baths: | 3 |
| Year Built: | 1997 |
| Property Taxes: | $6,495 |
| Days On Market: | 1134 |
| Lot Size: | 0,23 |
Description
Prepare to be impressed when you walk in the door! All of the work has been done, and there is nothing to do but move in! Wood vinyl flooring throughout the main level. The stunning open kitchen boasts unique butcher block countertops, stainless appliances, some open cabinet features, stone accent, beamed ceiling, breakfast bar seating, and dual patio doors that open to the fenced yard. Separate formal dining space. Completing the main level are a living room and powder room. The second level offers a master suite with a private bath, 2 additional bedrooms, and a separate full bath with a shiplap accent wall. The finished basement is a great space to entertain with a rec area and bonus room that is met with a dry bar. The storage area can easily be finished for additional living space. Enjoy the warmer months on the deck overlooking the lush fenced backyard with beautiful landscaping and a firepit. Conveniently located near shopping/dining off Randall Rd and Orchard Rd and Interstate access.
Property Specifics
| Single Family | |
| — | |
| — | |
| 1997 | |
| — | |
| — | |
| No | |
| 0.23 |
| Kane | |
| Willow Lakes | |
| 0 / Not Applicable | |
| — | |
| — | |
| — | |
| 11685136 | |
| 1232426017 |
Nearby Schools
| NAME: | DISTRICT: | DISTANCE: | |
|---|---|---|---|
|
Grade School
Goodwin Elementary School |
129 | — | |
|
Middle School
Jewel Middle School |
129 | Not in DB | |
|
High School
West Aurora High School |
129 | Not in DB | |
Property History
| DATE: | EVENT: | PRICE: | SOURCE: |
|---|---|---|---|
| 30 Jun, 2011 | Sold | $210,000 | MRED MLS |
| 7 May, 2011 | Under contract | $214,900 | MRED MLS |
| 13 Apr, 2011 | Listed for sale | $214,900 | MRED MLS |
| 30 Dec, 2022 | Sold | $341,000 | MRED MLS |
| 12 Dec, 2022 | Under contract | $314,900 | MRED MLS |
| 8 Dec, 2022 | Listed for sale | $314,900 | MRED MLS |
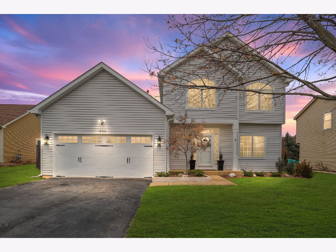




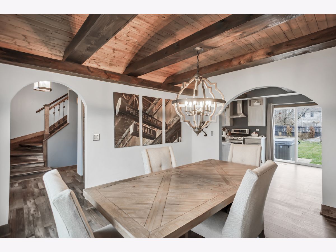
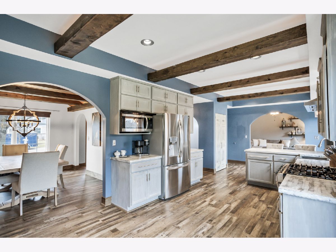
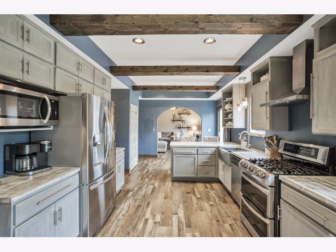
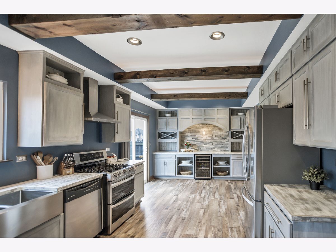
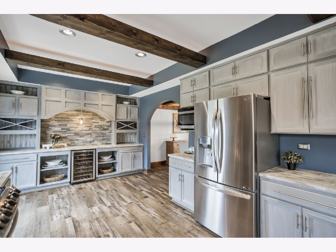
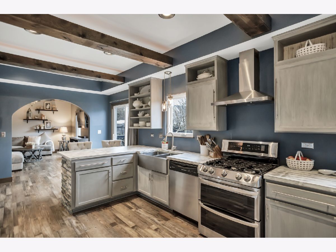
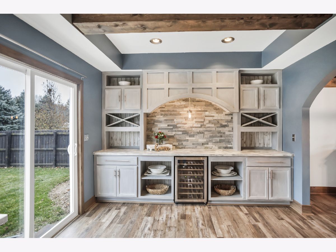

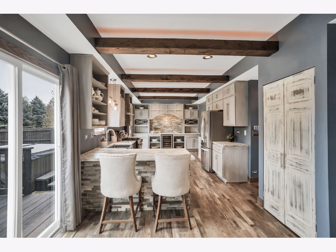
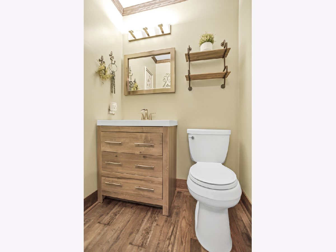
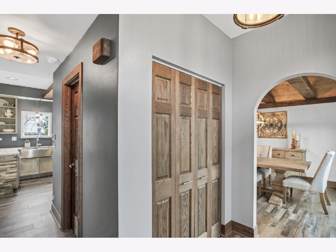
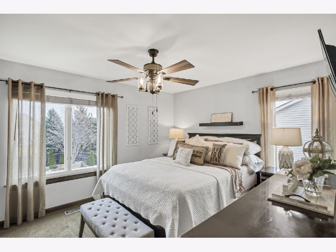
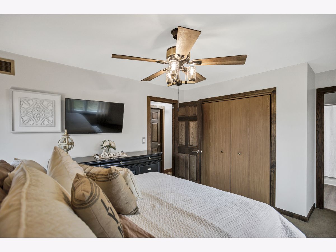
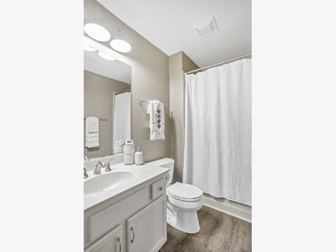
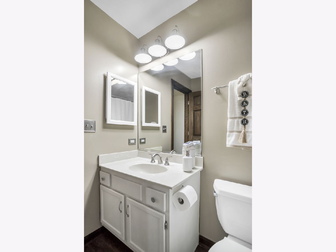
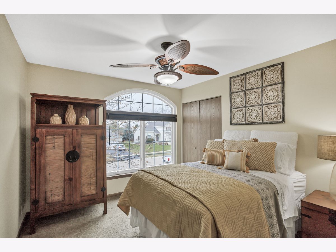
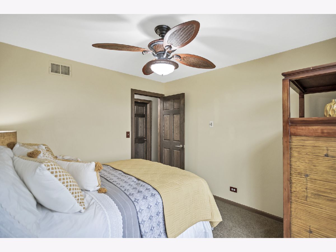
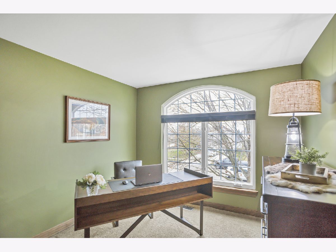
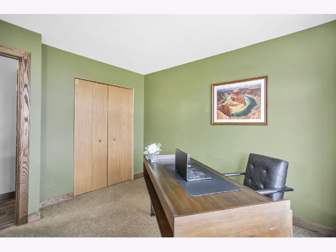
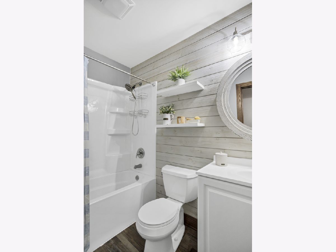
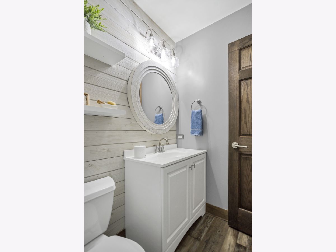
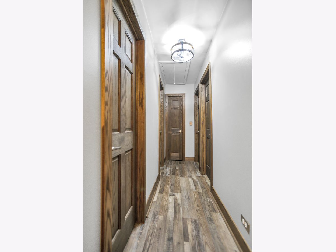
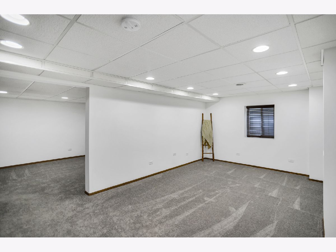
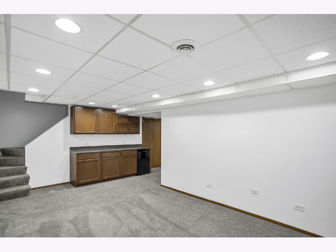
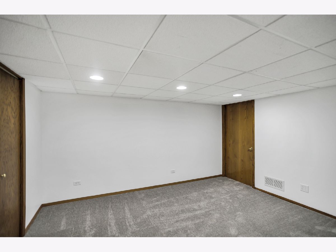
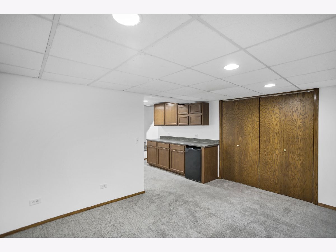
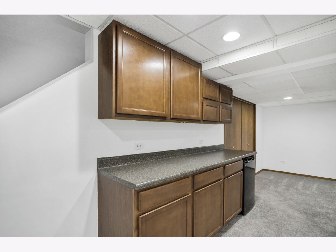
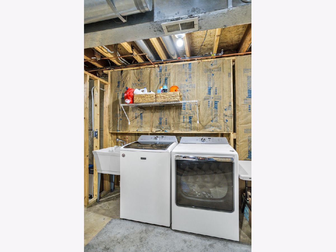
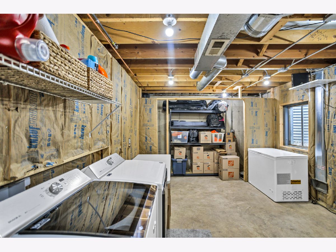
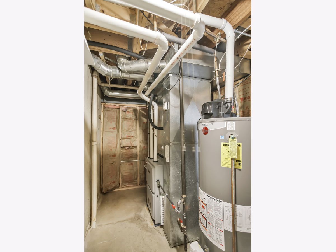
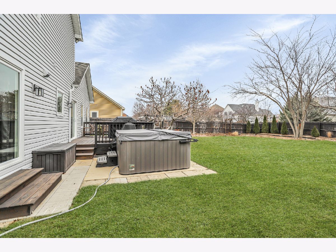
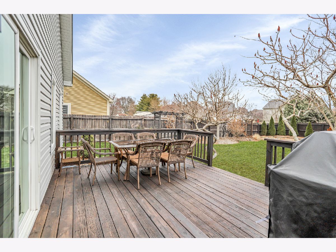
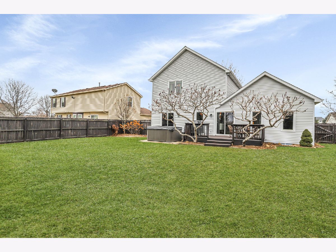
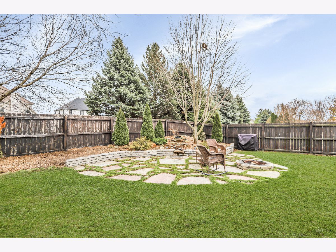
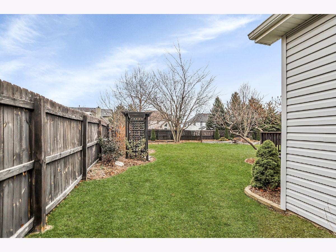

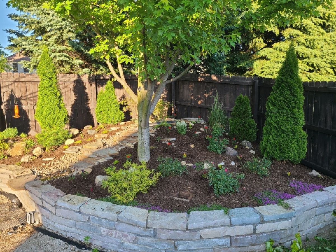
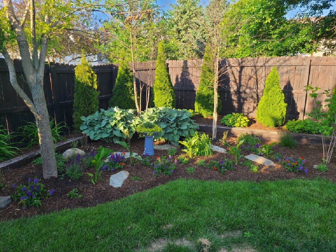
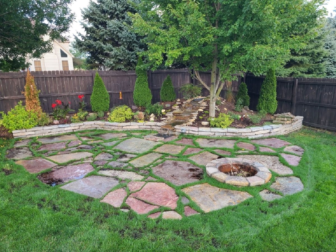
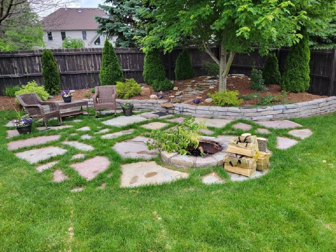
Room Specifics
Total Bedrooms: 3
Bedrooms Above Ground: 3
Bedrooms Below Ground: 0
Dimensions: —
Floor Type: —
Dimensions: —
Floor Type: —
Full Bathrooms: 3
Bathroom Amenities: —
Bathroom in Basement: 0
Rooms: —
Basement Description: Partially Finished
Other Specifics
| 2 | |
| — | |
| Asphalt | |
| — | |
| — | |
| 69X144X73X141 | |
| — | |
| — | |
| — | |
| — | |
| Not in DB | |
| — | |
| — | |
| — | |
| — |
Tax History
| Year | Property Taxes |
|---|---|
| 2011 | $4,780 |
| 2022 | $6,495 |
Contact Agent
Nearby Similar Homes
Nearby Sold Comparables
Contact Agent
Listing Provided By
RE/MAX Suburban


