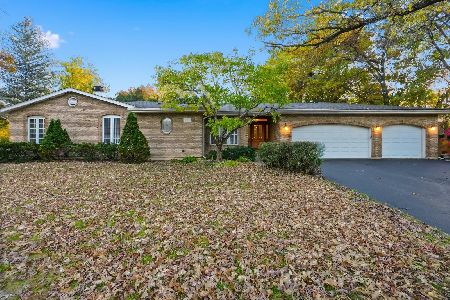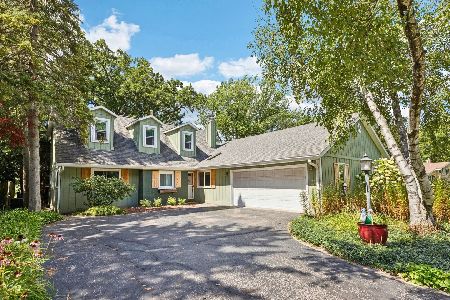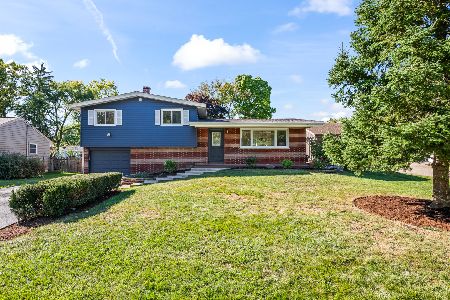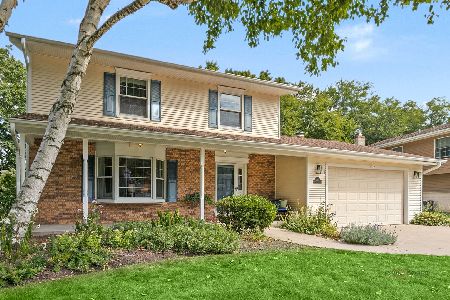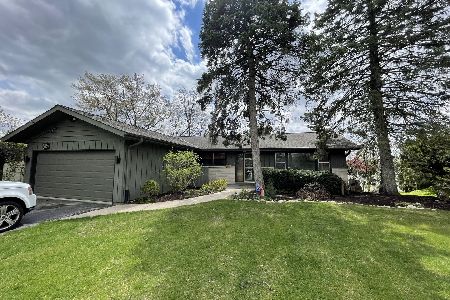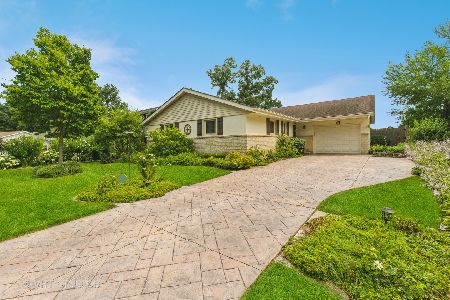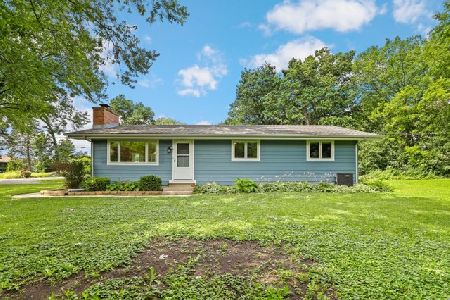503 Killarney Pass Circle, Mundelein, Illinois 60060
$365,000
|
Sold
|
|
| Status: | Closed |
| Sqft: | 2,914 |
| Cost/Sqft: | $131 |
| Beds: | 5 |
| Baths: | 3 |
| Year Built: | 1970 |
| Property Taxes: | $9,976 |
| Days On Market: | 4032 |
| Lot Size: | 0,00 |
Description
Wonderful lakefront location. Best value & views in Loch Lomond. Beautifully maintained & very spacious hillside ranch boasts 5 bedrooms including master suite w/bath, 2 walk-in closets & gorgeous deck. Updated eat-in kitchen, 3 fireplaces, full finished walk-out basement perfect for entertaining or peaceful family retreat. Picturesque backyard w/underground lawn sprinkler system, dog run & much more. Move-in ready.
Property Specifics
| Single Family | |
| — | |
| Ranch | |
| 1970 | |
| Full,Walkout | |
| — | |
| Yes | |
| — |
| Lake | |
| Loch Lomond | |
| 350 / Annual | |
| Lake Rights | |
| Lake Michigan | |
| Public Sewer | |
| 08757130 | |
| 10242050740000 |
Nearby Schools
| NAME: | DISTRICT: | DISTANCE: | |
|---|---|---|---|
|
Grade School
Mechanics Grove Elementary Schoo |
75 | — | |
|
Middle School
Carl Sandburg Middle School |
75 | Not in DB | |
|
High School
Mundelein Cons High School |
120 | Not in DB | |
Property History
| DATE: | EVENT: | PRICE: | SOURCE: |
|---|---|---|---|
| 28 Jul, 2015 | Sold | $365,000 | MRED MLS |
| 5 Jun, 2015 | Under contract | $382,000 | MRED MLS |
| — | Last price change | $399,000 | MRED MLS |
| 20 Oct, 2014 | Listed for sale | $459,000 | MRED MLS |
Room Specifics
Total Bedrooms: 5
Bedrooms Above Ground: 5
Bedrooms Below Ground: 0
Dimensions: —
Floor Type: Carpet
Dimensions: —
Floor Type: Carpet
Dimensions: —
Floor Type: Carpet
Dimensions: —
Floor Type: —
Full Bathrooms: 3
Bathroom Amenities: Whirlpool,Double Sink
Bathroom in Basement: 1
Rooms: Bedroom 5,Recreation Room,Storage
Basement Description: Finished
Other Specifics
| 2 | |
| — | |
| Asphalt | |
| Deck | |
| — | |
| 70X154X70X138 | |
| — | |
| Full | |
| Skylight(s), Bar-Dry, Hardwood Floors, First Floor Bedroom, First Floor Full Bath | |
| Double Oven, Dishwasher, Refrigerator, Washer, Dryer, Disposal, Wine Refrigerator | |
| Not in DB | |
| Water Rights | |
| — | |
| — | |
| — |
Tax History
| Year | Property Taxes |
|---|---|
| 2015 | $9,976 |
Contact Agent
Nearby Similar Homes
Nearby Sold Comparables
Contact Agent
Listing Provided By
Coldwell Banker Residential

