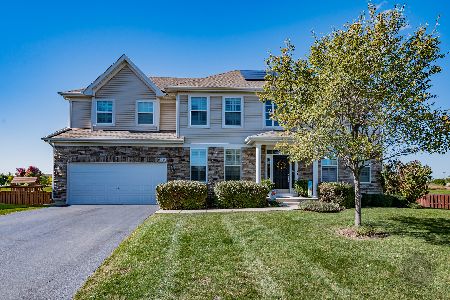503 Litchfield Way, Oswego, Illinois 60543
$360,000
|
Sold
|
|
| Status: | Closed |
| Sqft: | 2,945 |
| Cost/Sqft: | $124 |
| Beds: | 4 |
| Baths: | 4 |
| Year Built: | 2006 |
| Property Taxes: | $9,454 |
| Days On Market: | 3597 |
| Lot Size: | 0,25 |
Description
A perfect 10. Four bedrooms, 3.5 baths, first floor study or playroom with full finished english basement. Chefs dream kitchen with corian counters, double oven, 5 burner cooktop and abundant cabinet space. Hardwood floors greet you from the foyer through the kitchen, sunny breakfast room and two story family room with fireplace. Master bedroom complete with dual closets and private bath retreat. Spacious secondary rooms with ample closet space. Professionally finished basement complete with kitchenette, full bath and a salon room. Private fenced yard with sprinkler system, deck and newer paver patio with fire pit great for entertaining. Some newer features include carpet and main garage door with opener. Truly impeccable.
Property Specifics
| Single Family | |
| — | |
| — | |
| 2006 | |
| Full,English | |
| RADCLIFFE | |
| No | |
| 0.25 |
| Kendall | |
| Southbury | |
| 150 / Quarterly | |
| Clubhouse,Exercise Facilities,Pool | |
| Public | |
| Public Sewer, Sewer-Storm | |
| 09135664 | |
| 0316334003 |
Nearby Schools
| NAME: | DISTRICT: | DISTANCE: | |
|---|---|---|---|
|
Grade School
Southbury Elementary School |
308 | — | |
|
Middle School
Traughber Junior High School |
308 | Not in DB | |
|
High School
Oswego High School |
308 | Not in DB | |
Property History
| DATE: | EVENT: | PRICE: | SOURCE: |
|---|---|---|---|
| 28 Apr, 2016 | Sold | $360,000 | MRED MLS |
| 13 Feb, 2016 | Under contract | $365,000 | MRED MLS |
| 10 Feb, 2016 | Listed for sale | $365,000 | MRED MLS |
Room Specifics
Total Bedrooms: 4
Bedrooms Above Ground: 4
Bedrooms Below Ground: 0
Dimensions: —
Floor Type: Carpet
Dimensions: —
Floor Type: —
Dimensions: —
Floor Type: Carpet
Full Bathrooms: 4
Bathroom Amenities: Separate Shower,Double Sink,Garden Tub
Bathroom in Basement: 1
Rooms: Breakfast Room,Den,Recreation Room
Basement Description: Finished
Other Specifics
| 3 | |
| — | |
| Asphalt | |
| Deck, Brick Paver Patio, Storms/Screens | |
| — | |
| 87X150X59X154 | |
| — | |
| Full | |
| Vaulted/Cathedral Ceilings, Hardwood Floors, First Floor Laundry | |
| Double Oven, Microwave, Dishwasher, Refrigerator, Washer, Dryer, Stainless Steel Appliance(s) | |
| Not in DB | |
| Clubhouse, Pool, Sidewalks, Street Lights, Street Paved | |
| — | |
| — | |
| Heatilator |
Tax History
| Year | Property Taxes |
|---|---|
| 2016 | $9,454 |
Contact Agent
Nearby Similar Homes
Nearby Sold Comparables
Contact Agent
Listing Provided By
john greene, Realtor










