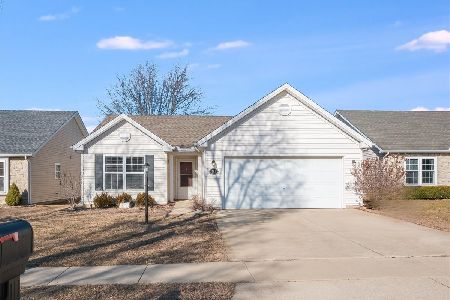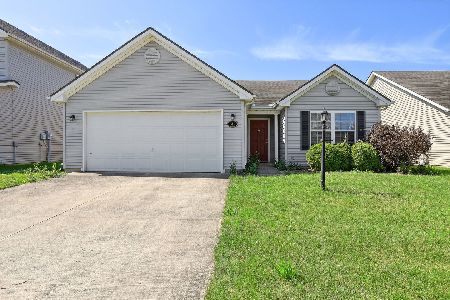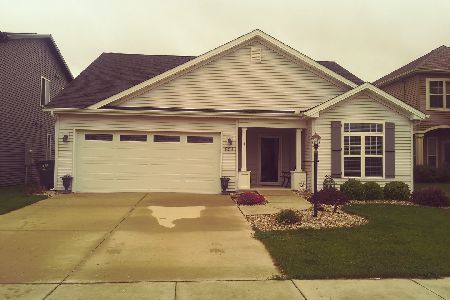503 Luria, Champaign, Illinois 61821
$131,250
|
Sold
|
|
| Status: | Closed |
| Sqft: | 1,230 |
| Cost/Sqft: | $107 |
| Beds: | 2 |
| Baths: | 2 |
| Year Built: | — |
| Property Taxes: | $0 |
| Days On Market: | 5571 |
| Lot Size: | 0,00 |
Description
-Peace of mind with this new construction: Beautiful, rich chestnut cabinets with blackstar granite-look counter tops, pillared dining room, charming covered front porch. Blown cellulose insulation in this Phase III home, plus a heat pump, provide superior energy efficiency. Blower door tests for a family of three resulted in average monthly energy costs of $128.75! Builder warranty on this beauty. Minutes from shopping malls and restaurants. Schedule a showing with your agent or give us a call.
Property Specifics
| Single Family | |
| — | |
| Ranch | |
| — | |
| None | |
| — | |
| No | |
| — |
| Champaign | |
| Ashland Park | |
| — / — | |
| — | |
| Public | |
| Public Sewer | |
| 09435655 | |
| — |
Nearby Schools
| NAME: | DISTRICT: | DISTANCE: | |
|---|---|---|---|
|
Grade School
Soc |
— | ||
|
Middle School
Call Unt 4 351-3701 |
Not in DB | ||
|
High School
Central |
Not in DB | ||
Property History
| DATE: | EVENT: | PRICE: | SOURCE: |
|---|---|---|---|
| 13 Jun, 2011 | Sold | $131,250 | MRED MLS |
| 28 Mar, 2011 | Under contract | $131,000 | MRED MLS |
| 4 Nov, 2010 | Listed for sale | $0 | MRED MLS |
Room Specifics
Total Bedrooms: 2
Bedrooms Above Ground: 2
Bedrooms Below Ground: 0
Dimensions: —
Floor Type: Carpet
Full Bathrooms: 2
Bathroom Amenities: —
Bathroom in Basement: —
Rooms: Walk In Closet
Basement Description: Slab
Other Specifics
| 2 | |
| — | |
| — | |
| Patio, Porch | |
| — | |
| 50X103 | |
| — | |
| Full | |
| First Floor Bedroom, Vaulted/Cathedral Ceilings | |
| Dishwasher, Disposal, Microwave, Range | |
| Not in DB | |
| Sidewalks | |
| — | |
| — | |
| — |
Tax History
| Year | Property Taxes |
|---|
Contact Agent
Nearby Similar Homes
Nearby Sold Comparables
Contact Agent
Listing Provided By
RE/MAX Choice







