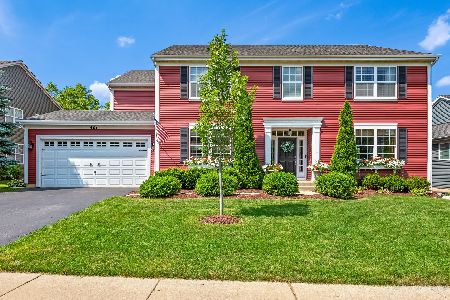503 Newcastle Drive, Cary, Illinois 60013
$212,500
|
Sold
|
|
| Status: | Closed |
| Sqft: | 2,237 |
| Cost/Sqft: | $102 |
| Beds: | 3 |
| Baths: | 3 |
| Year Built: | 2005 |
| Property Taxes: | $10,302 |
| Days On Market: | 4630 |
| Lot Size: | 0,40 |
Description
Rarely for sale: ranch in Foxford Hills w/golf course view! Great rm concept w/2 mstr suites + 3rd bdrm/office (no closet) & 2.5 baths! Wonderful floor plan w/2237sq ft, + huge bsmt. Cooks kitchen w/Corian counters/sink, island/bar, 42"uppers w/crown, lowers w/ pull outs, dble oven, cooktop, pantry cabinet & butlers area, tons of space. Formal dining rm w/multiple uses. Upgrades in every rm. SSA included in tax.
Property Specifics
| Single Family | |
| — | |
| Ranch | |
| 2005 | |
| Partial | |
| DELEMERE | |
| No | |
| 0.4 |
| Mc Henry | |
| Foxford Hills | |
| 125 / Annual | |
| Insurance,Other | |
| Public | |
| Public Sewer | |
| 08318913 | |
| 2006476001 |
Nearby Schools
| NAME: | DISTRICT: | DISTANCE: | |
|---|---|---|---|
|
Grade School
Deer Path Elementary School |
26 | — | |
|
Middle School
Cary Junior High School |
26 | Not in DB | |
|
High School
Cary-grove Community High School |
155 | Not in DB | |
Property History
| DATE: | EVENT: | PRICE: | SOURCE: |
|---|---|---|---|
| 19 Jul, 2013 | Sold | $212,500 | MRED MLS |
| 25 May, 2013 | Under contract | $229,000 | MRED MLS |
| — | Last price change | $239,000 | MRED MLS |
| 15 Apr, 2013 | Listed for sale | $239,000 | MRED MLS |
| 13 Dec, 2018 | Sold | $265,000 | MRED MLS |
| 25 Oct, 2018 | Under contract | $279,900 | MRED MLS |
| — | Last price change | $287,900 | MRED MLS |
| 17 Sep, 2018 | Listed for sale | $287,900 | MRED MLS |
Room Specifics
Total Bedrooms: 3
Bedrooms Above Ground: 3
Bedrooms Below Ground: 0
Dimensions: —
Floor Type: Carpet
Dimensions: —
Floor Type: Carpet
Full Bathrooms: 3
Bathroom Amenities: Whirlpool,Separate Shower,Double Sink
Bathroom in Basement: 0
Rooms: Breakfast Room
Basement Description: Unfinished,Crawl
Other Specifics
| 2 | |
| Concrete Perimeter | |
| Asphalt | |
| Porch, Stamped Concrete Patio | |
| — | |
| 96X151X97X139 | |
| — | |
| Full | |
| Hardwood Floors, First Floor Bedroom, In-Law Arrangement, First Floor Laundry, First Floor Full Bath | |
| Double Oven, Microwave, Dishwasher, Refrigerator, Disposal | |
| Not in DB | |
| Sidewalks, Street Lights, Street Paved | |
| — | |
| — | |
| Gas Log |
Tax History
| Year | Property Taxes |
|---|---|
| 2013 | $10,302 |
| 2018 | $10,238 |
Contact Agent
Nearby Sold Comparables
Contact Agent
Listing Provided By
Coldwell Banker The Real Estate Group





