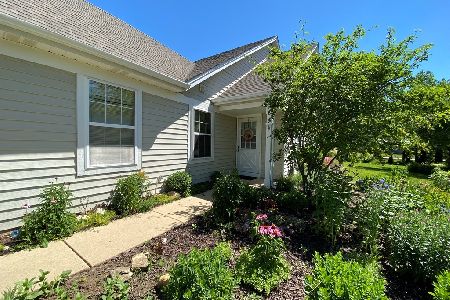503 Northgate Circle, Oswego, Illinois 60543
$174,000
|
Sold
|
|
| Status: | Closed |
| Sqft: | 1,500 |
| Cost/Sqft: | $121 |
| Beds: | 3 |
| Baths: | 3 |
| Year Built: | 1994 |
| Property Taxes: | $4,200 |
| Days On Market: | 2974 |
| Lot Size: | 0,00 |
Description
This is your opportunity to own this delightful 3 bedroom, 2.1 bath townhouse located in friendly Lakeview Estates Subdivision. Enjoy this two-story home with a private patio, yard space all around and new privacy fence. Neighborhood is pet-friendly. New roof installed in 2016. Gas fireplace in the open living room/dining room combination. A vaulted master en-suite with a walk-in closet. Laundry room includes washer and dryer. Two cat attached garage with plenty of storage. Minutes away from downtown Oswego, schools, parks and trails. So much to offer at a great price!
Property Specifics
| Condos/Townhomes | |
| 2 | |
| — | |
| 1994 | |
| None | |
| 2 STORY | |
| No | |
| — |
| Kendall | |
| Lakeview Estates | |
| 20 / Monthly | |
| Exterior Maintenance | |
| Public | |
| Public Sewer | |
| 09814667 | |
| 0319276035 |
Nearby Schools
| NAME: | DISTRICT: | DISTANCE: | |
|---|---|---|---|
|
Grade School
Prairie Point Elementary School |
308 | — | |
|
Middle School
Traughber Junior High School |
308 | Not in DB | |
|
High School
Oswego High School |
308 | Not in DB | |
Property History
| DATE: | EVENT: | PRICE: | SOURCE: |
|---|---|---|---|
| 6 May, 2011 | Sold | $140,000 | MRED MLS |
| 5 Apr, 2011 | Under contract | $144,500 | MRED MLS |
| 11 Mar, 2011 | Listed for sale | $144,500 | MRED MLS |
| 22 Mar, 2018 | Sold | $174,000 | MRED MLS |
| 23 Feb, 2018 | Under contract | $181,000 | MRED MLS |
| — | Last price change | $184,000 | MRED MLS |
| 8 Dec, 2017 | Listed for sale | $184,000 | MRED MLS |
Room Specifics
Total Bedrooms: 3
Bedrooms Above Ground: 3
Bedrooms Below Ground: 0
Dimensions: —
Floor Type: Carpet
Dimensions: —
Floor Type: Carpet
Full Bathrooms: 3
Bathroom Amenities: Double Sink
Bathroom in Basement: 0
Rooms: No additional rooms
Basement Description: None
Other Specifics
| 2 | |
| Concrete Perimeter | |
| Asphalt | |
| Patio, End Unit | |
| Cul-De-Sac | |
| 43X125 | |
| — | |
| Full | |
| Vaulted/Cathedral Ceilings, Wood Laminate Floors, First Floor Laundry, Laundry Hook-Up in Unit, Storage | |
| Range, Microwave, Dishwasher, Refrigerator, Washer, Dryer, Disposal | |
| Not in DB | |
| — | |
| — | |
| Park | |
| Gas Starter |
Tax History
| Year | Property Taxes |
|---|---|
| 2011 | $3,775 |
| 2018 | $4,200 |
Contact Agent
Nearby Similar Homes
Nearby Sold Comparables
Contact Agent
Listing Provided By
Prello Realty, Inc.




