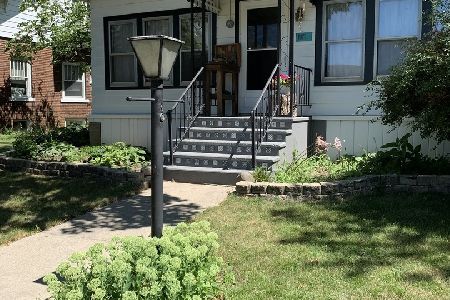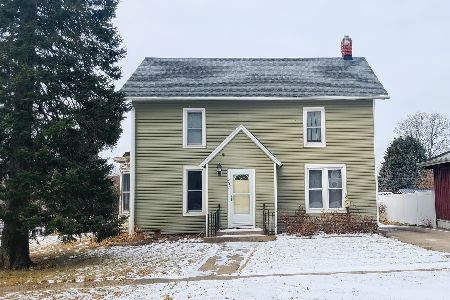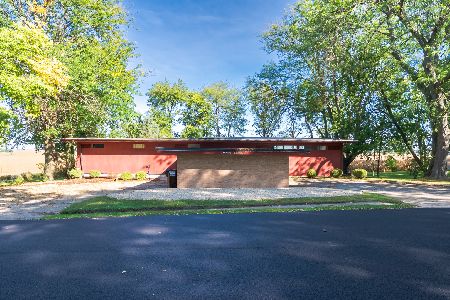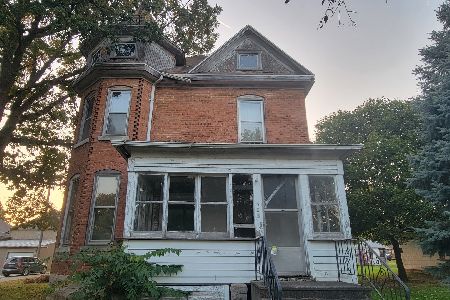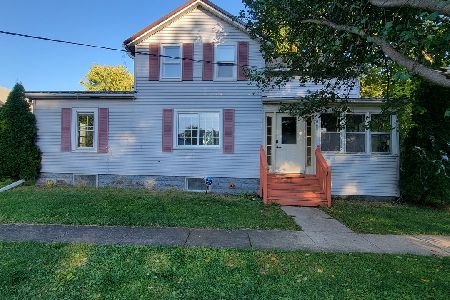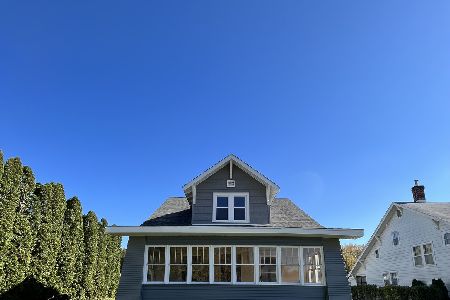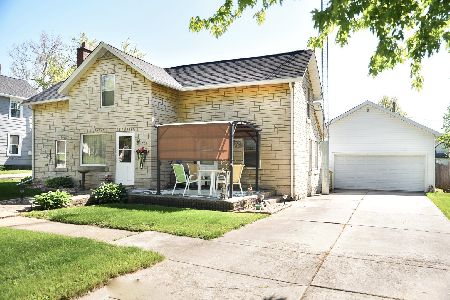503 Paddock Avenue, Ashton, Illinois 61006
$115,000
|
Sold
|
|
| Status: | Closed |
| Sqft: | 1,754 |
| Cost/Sqft: | $71 |
| Beds: | 2 |
| Baths: | 3 |
| Year Built: | 1959 |
| Property Taxes: | $1,095 |
| Days On Market: | 2285 |
| Lot Size: | 0,81 |
Description
Do not miss out on this Spacious Stone Ranch Home featuring, 2 large bedrooms each with hardwood flooring and his and her closets, 3 full baths, abundance of storage with original built ins and extra closets, large 1st floor utility room, spacious living/dining area with hardwood floors, 2 corner cabinets, built in bookcase and an air tight wood burner, eat in kitchen, 4 season porch, full basement with fireplace, bathroom, closet, family room area and a storm shelter. Enjoy the lovely lot with a matching stone utility shed, stone outdoor grill & several flower gardens. Plenty of garage and storage space with the 31 x 35 garage, 23 x 21 enclosed lean to and original barn with loft 24 x 30.
Property Specifics
| Single Family | |
| — | |
| Ranch | |
| 1959 | |
| Full | |
| — | |
| No | |
| 0.81 |
| Lee | |
| — | |
| — / Not Applicable | |
| None | |
| Public | |
| Public Sewer | |
| 10566034 | |
| 03042730601300 |
Property History
| DATE: | EVENT: | PRICE: | SOURCE: |
|---|---|---|---|
| 20 Dec, 2019 | Sold | $115,000 | MRED MLS |
| 1 Dec, 2019 | Under contract | $124,900 | MRED MLS |
| 4 Nov, 2019 | Listed for sale | $124,900 | MRED MLS |
Room Specifics
Total Bedrooms: 2
Bedrooms Above Ground: 2
Bedrooms Below Ground: 0
Dimensions: —
Floor Type: Hardwood
Full Bathrooms: 3
Bathroom Amenities: —
Bathroom in Basement: 1
Rooms: Enclosed Porch,Other Room
Basement Description: Partially Finished
Other Specifics
| 4 | |
| — | |
| — | |
| — | |
| — | |
| 196 X 157 X 257 X 164 | |
| Interior Stair | |
| Full | |
| Hardwood Floors, First Floor Bedroom, First Floor Laundry, First Floor Full Bath, Built-in Features | |
| Dishwasher, Refrigerator, Freezer, Cooktop, Built-In Oven, Range Hood, Water Softener Owned | |
| Not in DB | |
| — | |
| — | |
| — | |
| Wood Burning, Wood Burning Stove |
Tax History
| Year | Property Taxes |
|---|---|
| 2019 | $1,095 |
Contact Agent
Nearby Similar Homes
Nearby Sold Comparables
Contact Agent
Listing Provided By
Lori Patterson Real Estate

