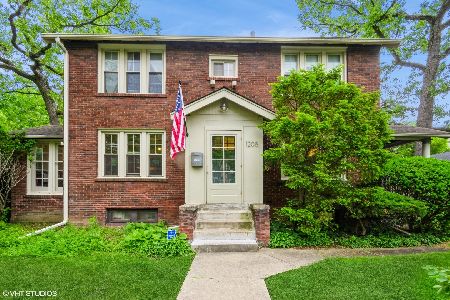503 Park Avenue, Wilmette, Illinois 60091
$1,615,000
|
Sold
|
|
| Status: | Closed |
| Sqft: | 5,800 |
| Cost/Sqft: | $293 |
| Beds: | 6 |
| Baths: | 7 |
| Year Built: | 2018 |
| Property Taxes: | $8,052 |
| Days On Market: | 2323 |
| Lot Size: | 0,22 |
Description
Superb new construction home in ideal close to town location. Quiet street and steps to everything. Soaring ceilings, custom millwork and exquisite finishes throughout. Sun-drenched living areas open to wraparound porch and oversized yard. Main level features formal living and dining room, office/ guest room w/ full bath, kitchen w/ high end appliance package, butler's pantry with sink and wine fridge, breakfast area, family room with stunning fireplace, elegant powder room and double mudroom w/ dog wash. Floor plan affords open concept living, but privacy from the street. 2nd level has five full bedrooms, three baths and laundry. Huge master suite w/ soaring cathedral ceilings. 3rd level boasts another full bath and room for a rec area and bedroom. Huge open basement with oversized windows, custom bar, bedroom, full bath and large exercise/play room. Just like a custom home; individually selected high-end hardware, lights and custom-built cabinetry throughout. No detail overlooked!
Property Specifics
| Single Family | |
| — | |
| — | |
| 2018 | |
| Full | |
| — | |
| No | |
| 0.22 |
| Cook | |
| — | |
| — / Not Applicable | |
| None | |
| Lake Michigan | |
| Public Sewer | |
| 10508868 | |
| 05341150260000 |
Nearby Schools
| NAME: | DISTRICT: | DISTANCE: | |
|---|---|---|---|
|
Grade School
Mckenzie Elementary School |
39 | — | |
|
Middle School
Highcrest Middle School |
39 | Not in DB | |
|
High School
New Trier Twp H.s. Northfield/wi |
203 | Not in DB | |
|
Alternate Junior High School
Wilmette Junior High School |
— | Not in DB | |
Property History
| DATE: | EVENT: | PRICE: | SOURCE: |
|---|---|---|---|
| 30 Mar, 2020 | Sold | $1,615,000 | MRED MLS |
| 13 Feb, 2020 | Under contract | $1,699,000 | MRED MLS |
| 6 Sep, 2019 | Listed for sale | $1,699,000 | MRED MLS |
Room Specifics
Total Bedrooms: 7
Bedrooms Above Ground: 6
Bedrooms Below Ground: 1
Dimensions: —
Floor Type: Hardwood
Dimensions: —
Floor Type: Hardwood
Dimensions: —
Floor Type: Hardwood
Dimensions: —
Floor Type: —
Dimensions: —
Floor Type: —
Dimensions: —
Floor Type: —
Full Bathrooms: 7
Bathroom Amenities: Separate Shower,Double Sink,Soaking Tub
Bathroom in Basement: 1
Rooms: Bedroom 5,Bedroom 6,Bedroom 7,Mud Room,Pantry,Eating Area,Attic,Exercise Room,Recreation Room
Basement Description: Finished
Other Specifics
| 2 | |
| — | |
| — | |
| — | |
| — | |
| 9367 | |
| Finished | |
| Full | |
| Vaulted/Cathedral Ceilings, Bar-Wet, First Floor Bedroom, Second Floor Laundry, First Floor Full Bath, Walk-In Closet(s) | |
| — | |
| Not in DB | |
| — | |
| — | |
| — | |
| Wood Burning, Gas Starter |
Tax History
| Year | Property Taxes |
|---|---|
| 2020 | $8,052 |
Contact Agent
Nearby Similar Homes
Nearby Sold Comparables
Contact Agent
Listing Provided By
@properties










