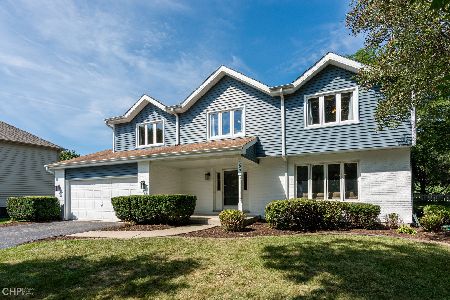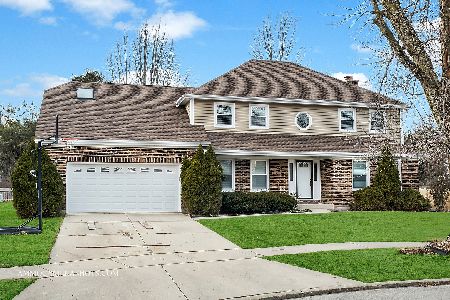503 Quail Drive, Naperville, Illinois 60565
$383,000
|
Sold
|
|
| Status: | Closed |
| Sqft: | 2,623 |
| Cost/Sqft: | $150 |
| Beds: | 4 |
| Baths: | 3 |
| Year Built: | 1987 |
| Property Taxes: | $8,785 |
| Days On Market: | 3660 |
| Lot Size: | 0,27 |
Description
Beautifully updated, east-facing, home on quiet cul-de-sac! Hdwd floors in main living areas & entire upstairs~Bay windows on back of home, slider in eat-in kitchen opens to large wood deck with built-in bench~Kitchen remodel boasts granite counters, SS appl, pantry & built-in desk area~Gas fireplace, skylights & built-ins in large FR that opens to kitchen~LR & DR separated by french doors~Large Master suite with WIC & gorgeous remodeled bath, granite, jacuzzi whirlpool, separate extra large shower, dual sink vanity, built-in cabinets, skylight, heated floors & more~Hall bath updated with new countertops, dual sinks, ceramic tile floor, brushed nickel fixtures & finishes~Finished bsmnt with rec & play room~Social neighborhood w/park, playground, ball fields, pond, & optional swim/tennis~Walk to award-winning 203 schools~PACE bus to Metra, 7 min. to downtown Naperville~Home backs to 35 mph street adjacent to forest preserve with 7 mi of biking/walking trails~Private, no neighbors behind
Property Specifics
| Single Family | |
| — | |
| Tudor | |
| 1987 | |
| Partial | |
| — | |
| No | |
| 0.27 |
| Du Page | |
| Winding Creek | |
| 50 / Annual | |
| None | |
| Lake Michigan | |
| Public Sewer | |
| 09122556 | |
| 0831102031 |
Nearby Schools
| NAME: | DISTRICT: | DISTANCE: | |
|---|---|---|---|
|
Grade School
Maplebrook Elementary School |
203 | — | |
|
Middle School
Lincoln Junior High School |
203 | Not in DB | |
|
High School
Naperville Central High School |
203 | Not in DB | |
Property History
| DATE: | EVENT: | PRICE: | SOURCE: |
|---|---|---|---|
| 26 Sep, 2012 | Sold | $399,500 | MRED MLS |
| 14 Aug, 2012 | Under contract | $418,000 | MRED MLS |
| — | Last price change | $435,000 | MRED MLS |
| 7 Jun, 2012 | Listed for sale | $435,000 | MRED MLS |
| 11 Apr, 2016 | Sold | $383,000 | MRED MLS |
| 21 Feb, 2016 | Under contract | $392,500 | MRED MLS |
| — | Last price change | $399,500 | MRED MLS |
| 23 Jan, 2016 | Listed for sale | $405,000 | MRED MLS |
| 14 Oct, 2020 | Sold | $425,000 | MRED MLS |
| 12 Aug, 2020 | Under contract | $425,000 | MRED MLS |
| 7 Aug, 2020 | Listed for sale | $425,000 | MRED MLS |
Room Specifics
Total Bedrooms: 4
Bedrooms Above Ground: 4
Bedrooms Below Ground: 0
Dimensions: —
Floor Type: Hardwood
Dimensions: —
Floor Type: Hardwood
Dimensions: —
Floor Type: Hardwood
Full Bathrooms: 3
Bathroom Amenities: Whirlpool,Separate Shower,Double Sink
Bathroom in Basement: 0
Rooms: Eating Area,Foyer,Play Room,Recreation Room,Storage,Walk In Closet
Basement Description: Finished,Crawl
Other Specifics
| 2 | |
| Concrete Perimeter | |
| Asphalt | |
| Deck, Porch | |
| Cul-De-Sac,Landscaped | |
| 102X121X76X187 | |
| Full | |
| Full | |
| Skylight(s), Hardwood Floors, First Floor Laundry | |
| Range, Microwave, Dishwasher, Refrigerator, Washer, Dryer, Disposal, Stainless Steel Appliance(s) | |
| Not in DB | |
| Sidewalks, Street Lights, Street Paved | |
| — | |
| — | |
| Attached Fireplace Doors/Screen, Gas Log, Gas Starter |
Tax History
| Year | Property Taxes |
|---|---|
| 2012 | $8,252 |
| 2016 | $8,785 |
| 2020 | $9,288 |
Contact Agent
Nearby Sold Comparables
Contact Agent
Listing Provided By
Baird & Warner







