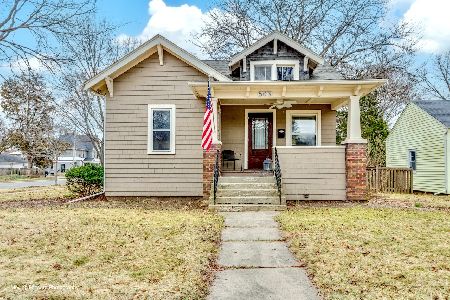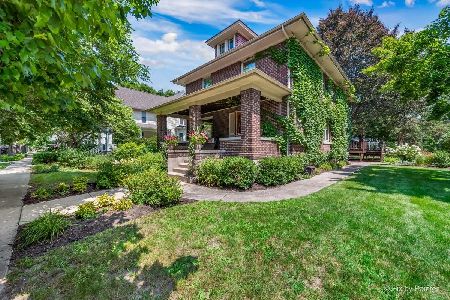503 S. Second Street, West Dundee, Illinois 60118
$135,000
|
Sold
|
|
| Status: | Closed |
| Sqft: | 1,000 |
| Cost/Sqft: | $145 |
| Beds: | 3 |
| Baths: | 1 |
| Year Built: | 1911 |
| Property Taxes: | $3,600 |
| Days On Market: | 5419 |
| Lot Size: | 0,00 |
Description
This Well Maintained 3 Bedroom Home on large lot fits into the Tradition of Living in the desirable community of West Dundee. Porch on front of house with swing to enjoy the summer evenings allows entry to home with gleaming hardwood floors/arched doorways/Crown Molding/Updated Kitchen Cabinets and appliances. Separate Dining Rm./Kitchen door exits to Deck,Patio,back yard&2 car garage. LL partially fin! Newer Roof!
Property Specifics
| Single Family | |
| — | |
| — | |
| 1911 | |
| Full | |
| — | |
| No | |
| — |
| Kane | |
| — | |
| 0 / Not Applicable | |
| None | |
| Public | |
| Public Sewer | |
| 07760242 | |
| 0327235001 |
Nearby Schools
| NAME: | DISTRICT: | DISTANCE: | |
|---|---|---|---|
|
Grade School
Dundee Highlands Elementary Scho |
300 | — | |
|
High School
Dundee-crown High School |
300 | Not in DB | |
Property History
| DATE: | EVENT: | PRICE: | SOURCE: |
|---|---|---|---|
| 28 Apr, 2011 | Sold | $135,000 | MRED MLS |
| 23 Mar, 2011 | Under contract | $145,000 | MRED MLS |
| 22 Mar, 2011 | Listed for sale | $145,000 | MRED MLS |
Room Specifics
Total Bedrooms: 3
Bedrooms Above Ground: 3
Bedrooms Below Ground: 0
Dimensions: —
Floor Type: Hardwood
Dimensions: —
Floor Type: Carpet
Full Bathrooms: 1
Bathroom Amenities: —
Bathroom in Basement: 0
Rooms: No additional rooms
Basement Description: Partially Finished
Other Specifics
| 2 | |
| Stone | |
| Asphalt | |
| Deck, Patio, Porch, Brick Paver Patio | |
| Corner Lot | |
| 60X150 | |
| Full,Interior Stair | |
| None | |
| Hardwood Floors, First Floor Bedroom | |
| Range, Refrigerator, Washer, Dryer | |
| Not in DB | |
| Sidewalks, Street Lights, Street Paved | |
| — | |
| — | |
| — |
Tax History
| Year | Property Taxes |
|---|---|
| 2011 | $3,600 |
Contact Agent
Nearby Similar Homes
Nearby Sold Comparables
Contact Agent
Listing Provided By
RE/MAX Horizon







