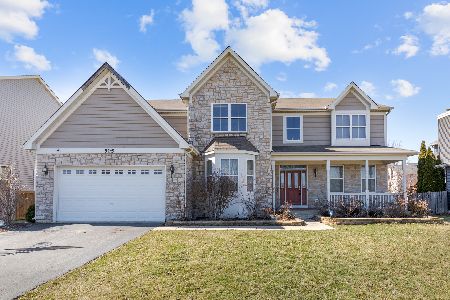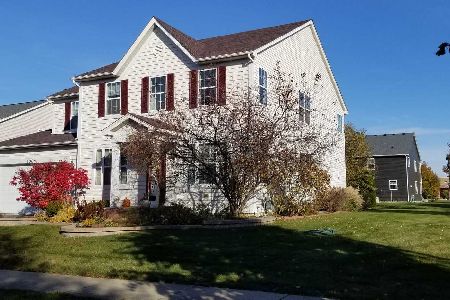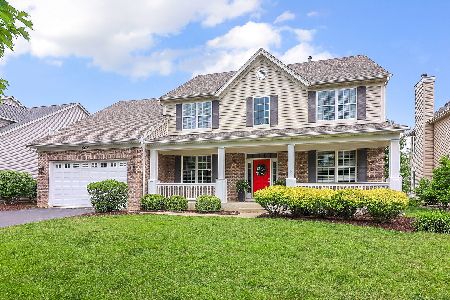503 Secretariat Lane, Oswego, Illinois 60543
$489,900
|
Sold
|
|
| Status: | Closed |
| Sqft: | 3,627 |
| Cost/Sqft: | $135 |
| Beds: | 4 |
| Baths: | 4 |
| Year Built: | 2006 |
| Property Taxes: | $9,690 |
| Days On Market: | 1679 |
| Lot Size: | 0,23 |
Description
Nothing to do but move into this designer Winning Colors home in the prestigious Churchill Club. This spacious 5 bedroom 3 1/2 bath home has everything including a 1st floor office, NEW beautiful finished basement & 3 car tandem garage! Extensively updated and remodeled by the current owners with top of the line finishes, this beauty features a 2 story foyer, open floorplan, & 9 foot ceilings. Brand NEW gorgeous Tennessee Oak Hardwood floors w/NEW upgraded window & floor trim on the main level. NEW dimmable lighting throughout including stunning fixtures, chandeliers and recessed. You'll love the large kitchen w/walk-in pantry & Butlers Pantry making it a cook & entertainers dream. Granite counters & oversized island w/quartz countertop, mini-subway tile backsplash, white cabinets w/under cabinet lighting, all SS appliances including a French door refrigerator & double oven! The Family Room opens off the kitchen where a brand NEW Rushmore Brick fireplace takes center stage & boasts a beautiful raised black leather granite hearth & custom built-ins. French Doors lead to the office w/NEW custom built-in cabinetry & wood counter. A huge Laundry/Mud Room keeps life organized w/NEW custom lockers, shelving & hooks galore! An additional NEW refrigerator, LG washer & dryer, utility sink & folding counter make this one of the most functional rooms in the house! The spacious Master Bedroom has an enormous walk-in closet & an updated Master Bath w/an expanded shower, NEW tile, vanity, lighting & granite counters - same for the hall bath! 3 additional generously sized bedrooms upstairs all w/walk-in closets. The newly finished basement has something for everyone! A 5th bedroom & full bath w/marble tile and slate floor. A true Brewpub featuring reclaimed barn wood, wet bar, black leather granite countertop, 2 taps & commercial equipment brewing room! Plenty of space to hang out, watch TV, work-out or play! NEW Roof, Siding & Paint in 2020, NEW water heater 2019, NEW sump pump 2021! Convenient for the family year round w/the Grade & Junior High schools across the street and the nearby Clubhouse, pools, bball/vball/tennis courts, park & trails! Don't miss your chance at this home appropriately situated on Secretariat, as it's definitely deserving of the Triple Crown!
Property Specifics
| Single Family | |
| — | |
| Traditional | |
| 2006 | |
| Full | |
| WINNING COLORS | |
| No | |
| 0.23 |
| Kendall | |
| Churchill Club | |
| 20 / Monthly | |
| Insurance,Clubhouse,Exercise Facilities,Pool | |
| Public | |
| Public Sewer | |
| 11085941 | |
| 0314101005 |
Nearby Schools
| NAME: | DISTRICT: | DISTANCE: | |
|---|---|---|---|
|
Grade School
Churchill Elementary School |
308 | — | |
|
Middle School
Plank Junior High School |
308 | Not in DB | |
|
High School
Oswego East High School |
308 | Not in DB | |
Property History
| DATE: | EVENT: | PRICE: | SOURCE: |
|---|---|---|---|
| 21 Feb, 2018 | Sold | $279,000 | MRED MLS |
| 5 Oct, 2017 | Under contract | $284,900 | MRED MLS |
| — | Last price change | $299,900 | MRED MLS |
| 6 Jul, 2016 | Listed for sale | $299,900 | MRED MLS |
| 24 Sep, 2018 | Sold | $335,000 | MRED MLS |
| 1 Sep, 2018 | Under contract | $340,000 | MRED MLS |
| — | Last price change | $345,000 | MRED MLS |
| 10 Jun, 2018 | Listed for sale | $359,900 | MRED MLS |
| 16 Jul, 2021 | Sold | $489,900 | MRED MLS |
| 10 Jun, 2021 | Under contract | $489,900 | MRED MLS |
| 13 May, 2021 | Listed for sale | $499,900 | MRED MLS |
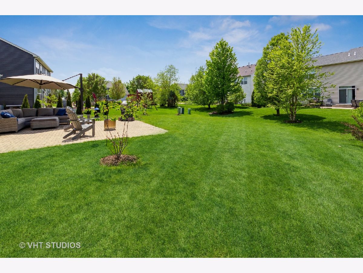
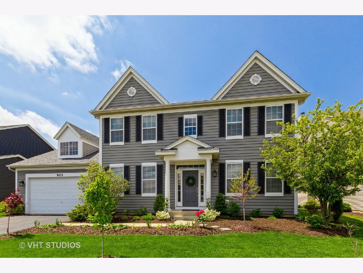
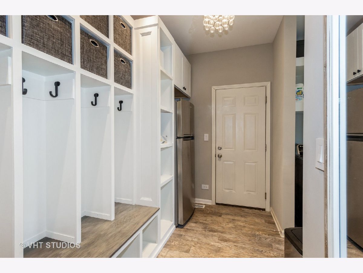
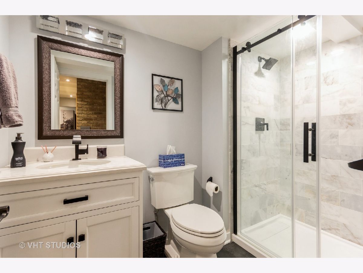
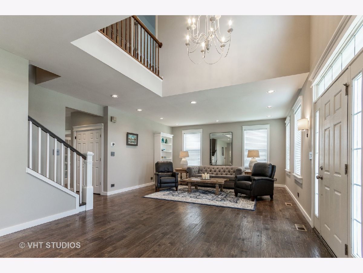
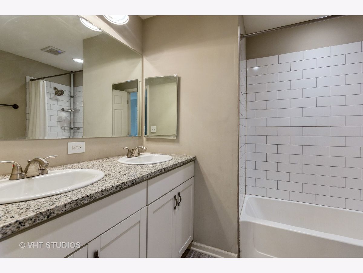
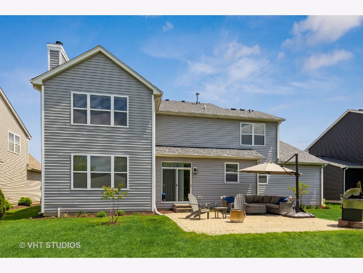
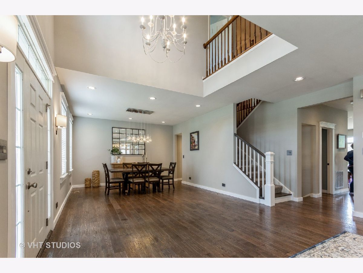
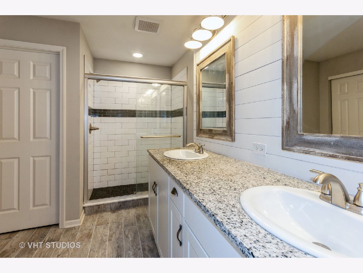
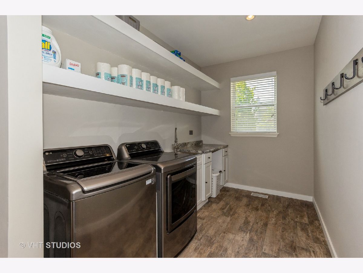
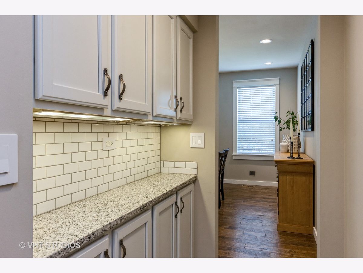
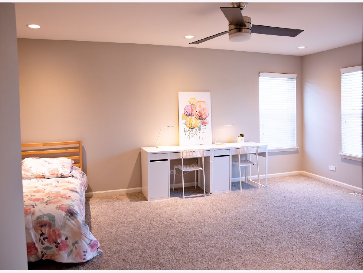
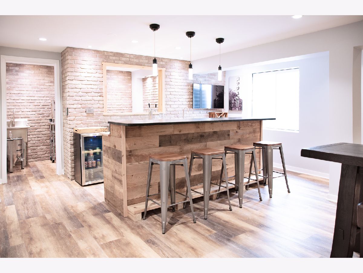
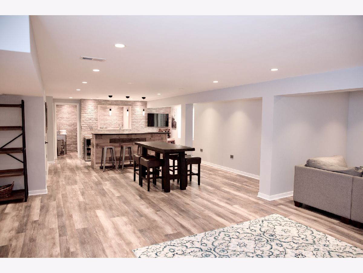
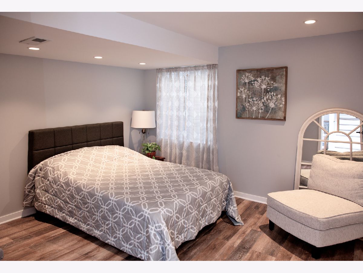
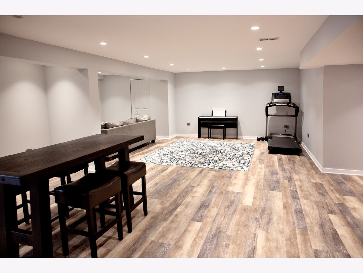
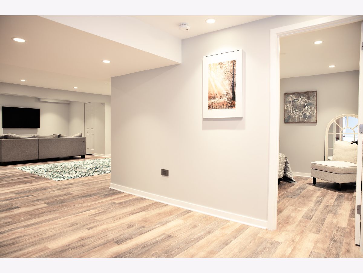
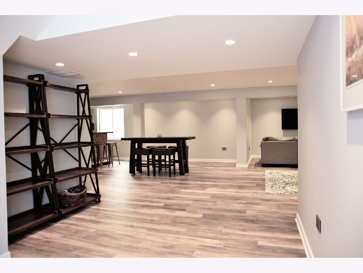
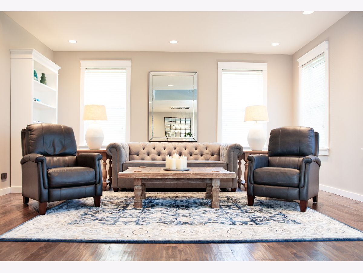
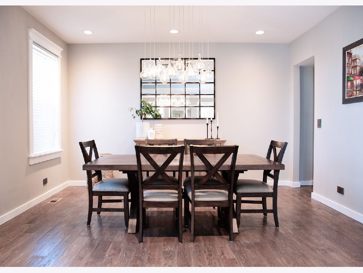
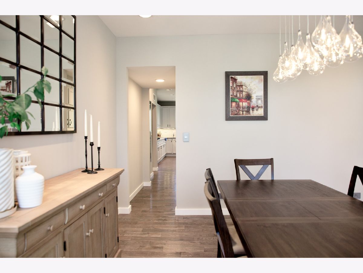
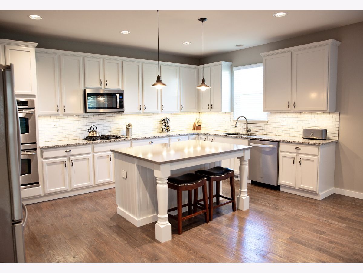
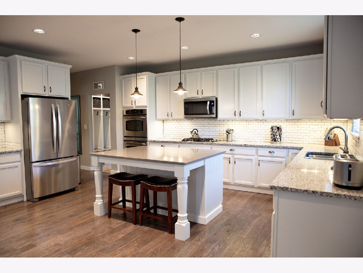
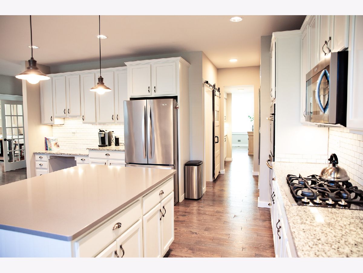
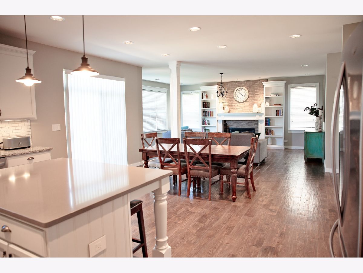
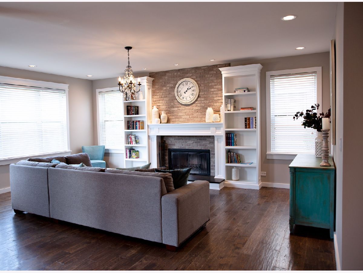
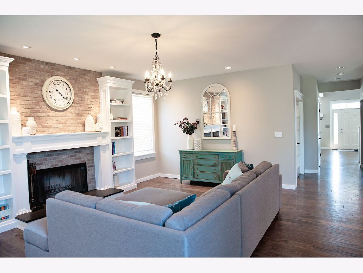
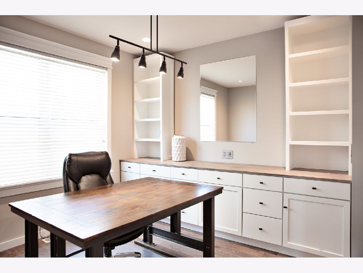
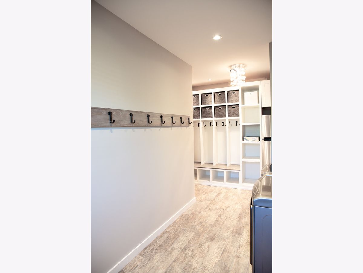
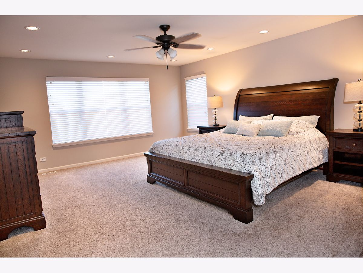
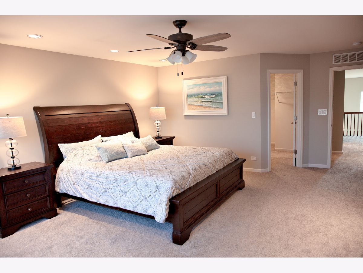
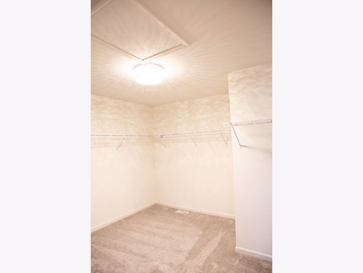
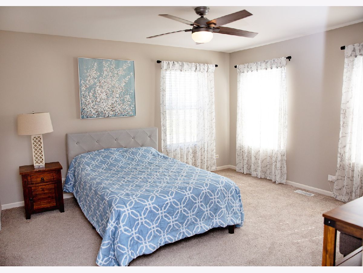
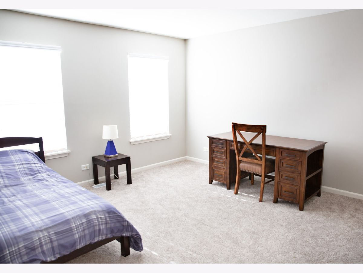
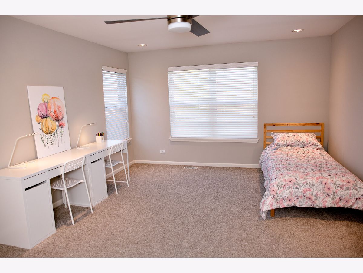
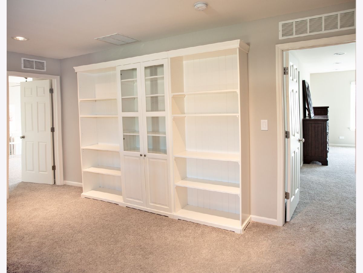
Room Specifics
Total Bedrooms: 5
Bedrooms Above Ground: 4
Bedrooms Below Ground: 1
Dimensions: —
Floor Type: Carpet
Dimensions: —
Floor Type: Carpet
Dimensions: —
Floor Type: Carpet
Dimensions: —
Floor Type: —
Full Bathrooms: 4
Bathroom Amenities: Whirlpool,Separate Shower,Double Sink
Bathroom in Basement: 1
Rooms: Bedroom 5,Breakfast Room,Foyer,Loft,Office,Recreation Room
Basement Description: Finished,Crawl
Other Specifics
| 3 | |
| Concrete Perimeter | |
| Asphalt | |
| Porch, Brick Paver Patio, Storms/Screens | |
| — | |
| 75 X 134 | |
| Unfinished | |
| Full | |
| Vaulted/Cathedral Ceilings, Bar-Wet, Hardwood Floors, First Floor Laundry, Walk-In Closet(s), Bookcases, Ceilings - 9 Foot, Open Floorplan, Special Millwork, Granite Counters, Separate Dining Room | |
| Double Oven, Microwave, Dishwasher, Refrigerator, Washer, Dryer, Disposal, Stainless Steel Appliance(s), Cooktop | |
| Not in DB | |
| Clubhouse, Park, Pool, Tennis Court(s), Lake, Curbs, Sidewalks, Street Lights, Street Paved | |
| — | |
| — | |
| Wood Burning, Gas Starter |
Tax History
| Year | Property Taxes |
|---|---|
| 2018 | $9,851 |
| 2018 | $10,277 |
| 2021 | $9,690 |
Contact Agent
Nearby Sold Comparables
Contact Agent
Listing Provided By
Baird & Warner



