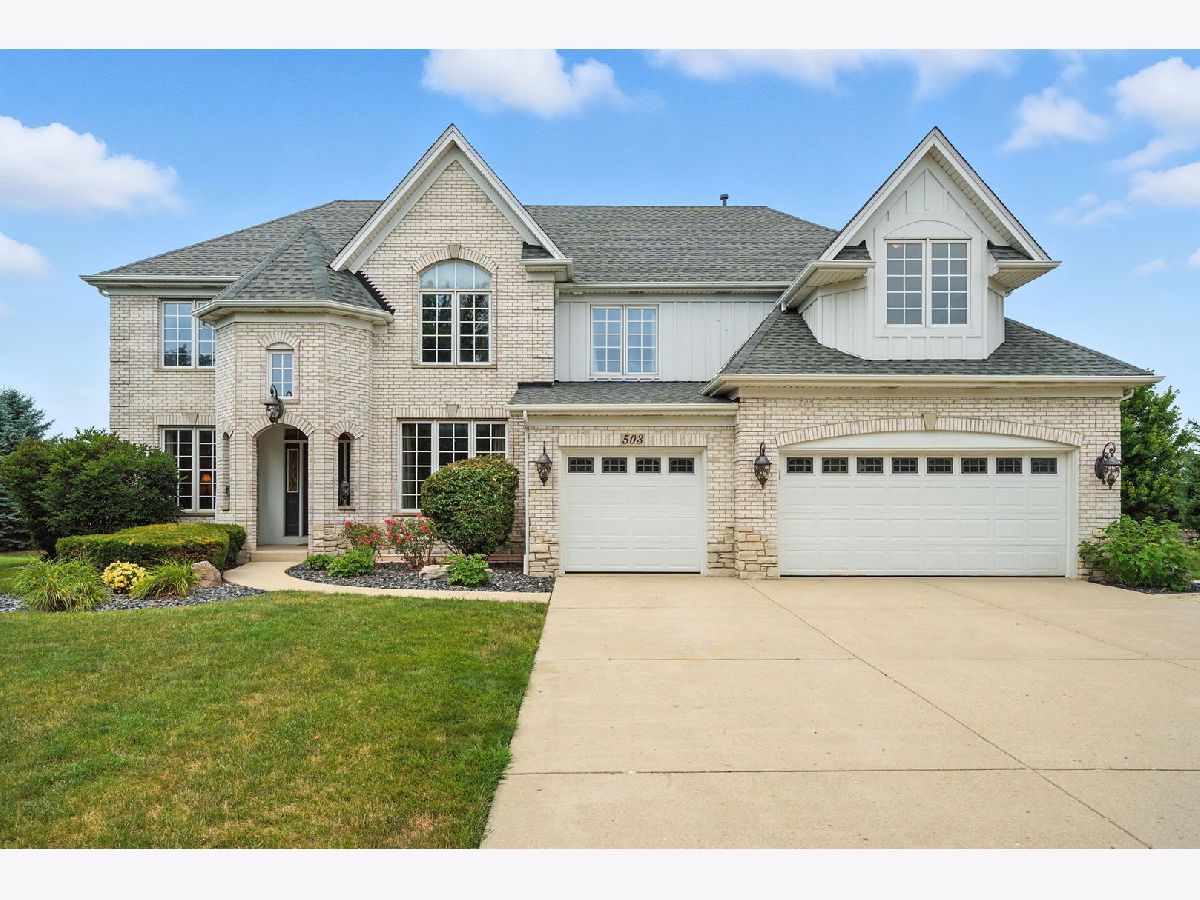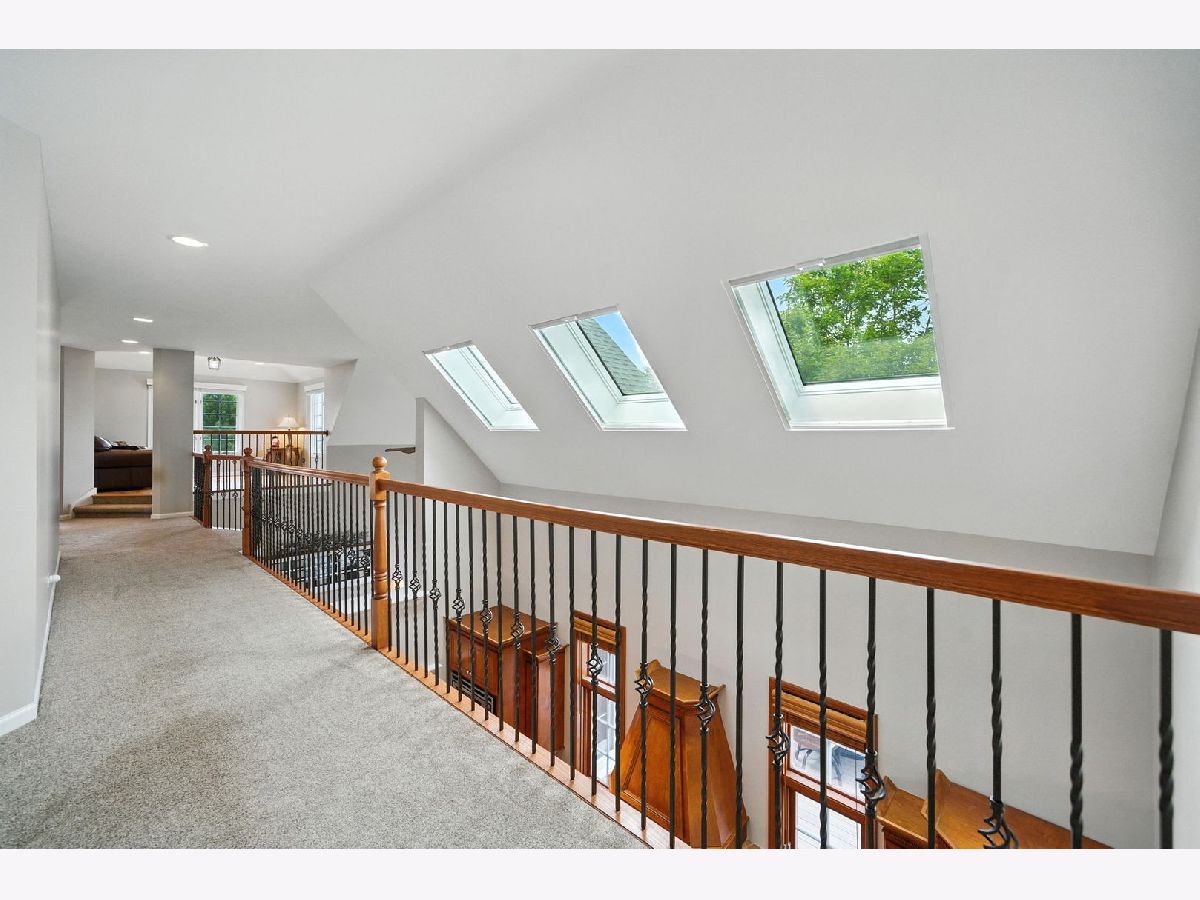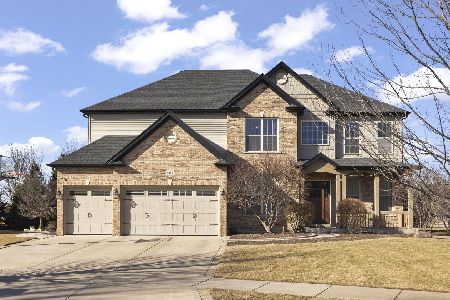503 Simsbury Court, Oswego, Illinois 60543
$637,500
|
Sold
|
|
| Status: | Closed |
| Sqft: | 3,777 |
| Cost/Sqft: | $172 |
| Beds: | 4 |
| Baths: | 5 |
| Year Built: | 2006 |
| Property Taxes: | $15,946 |
| Days On Market: | 193 |
| Lot Size: | 0,35 |
Description
Timeless Elegance Abounds! Welcome to this STUNNING McCarthy Builders Custom Former Model Home, packed with luxurious upgrades! Located on a quiet cul-de-sac in the sought-after Autumn Gate at Southbury - a clubhouse and pool community - this one checks all the boxes. Step onto the charming covered front porch and into a bright, open floor plan filled with natural light, gleaming hardwood floors, custom millwork and beautiful casement windows with custom blinds. The two-story family room is a showstopper, featuring arched openings and a dramatic wall of windows with brick fireplace. Love to cook? The chef's dream kitchen boasts custom Riverton cherry cabinetry with a matching range hood, rich granite countertops, stainless steel appliances, and a spacious walk-in pantry. Need a dedicated work-from-home space? The main floor office has double doors, a coffered ceiling, and just the right touch of sophistication. Upstairs, the Primary Suite is a true retreat with a Juliet balcony, lighted tray ceiling, generous walk-in closet, and spa-like bath featuring dual vanities, soaking tub, and separate shower. The Princess Suite includes a vaulted ceiling and access to a Jack & Jill bath shared with another bedroom - both with walk-in closets. A fourth bedroom along with a spacious loft/bonus room and a 3rd full bathroom complete the second level. The finished basement is built for fun - perfect for movie nights, gaming, crafts, or hobbies, with elevated finishes and included TV mount. Outdoor living is just as impressive: enjoy summer evenings on the low-maintenance composite deck, brick paver patio, and built-in firepit. The lush, mature landscaping provides a private & serene setting, while a paver path connects around the home for convenience and charm. Recent updates include: Roof (complete tear-off), skylights, gutters w/ leaf guards (2023), water heater & sump pump (2023), Carpet (2022), Composite deck (2020), washer & dryer, freshly painted interior (2024). Meticulously maintained by long-time owners, this home offers luxury, comfort, and convenience near top-rated schools, parks, shopping, and dining. Don't miss this exceptional opportunity to live the life you want!
Property Specifics
| Single Family | |
| — | |
| — | |
| 2006 | |
| — | |
| MONTICELLO | |
| No | |
| 0.35 |
| Kendall | |
| Autumn Gate At Southbury | |
| 215 / Quarterly | |
| — | |
| — | |
| — | |
| 12416229 | |
| 0321120021 |
Property History
| DATE: | EVENT: | PRICE: | SOURCE: |
|---|---|---|---|
| 25 Jul, 2014 | Sold | $275,000 | MRED MLS |
| 28 May, 2014 | Under contract | $310,860 | MRED MLS |
| 13 May, 2014 | Listed for sale | $310,860 | MRED MLS |
| 30 Oct, 2014 | Sold | $355,000 | MRED MLS |
| 17 Sep, 2014 | Under contract | $350,000 | MRED MLS |
| 16 Sep, 2014 | Listed for sale | $350,000 | MRED MLS |
| 15 Aug, 2025 | Sold | $637,500 | MRED MLS |
| 28 Jul, 2025 | Under contract | $650,000 | MRED MLS |
| 14 Jul, 2025 | Listed for sale | $650,000 | MRED MLS |

























































Room Specifics
Total Bedrooms: 4
Bedrooms Above Ground: 4
Bedrooms Below Ground: 0
Dimensions: —
Floor Type: —
Dimensions: —
Floor Type: —
Dimensions: —
Floor Type: —
Full Bathrooms: 5
Bathroom Amenities: Separate Shower,Double Sink
Bathroom in Basement: 1
Rooms: —
Basement Description: —
Other Specifics
| 3 | |
| — | |
| — | |
| — | |
| — | |
| 50X148X140X25X142 | |
| — | |
| — | |
| — | |
| — | |
| Not in DB | |
| — | |
| — | |
| — | |
| — |
Tax History
| Year | Property Taxes |
|---|---|
| 2014 | $13,407 |
| 2014 | $13,407 |
| 2025 | $15,946 |
Contact Agent
Nearby Similar Homes
Nearby Sold Comparables
Contact Agent
Listing Provided By
Coldwell Banker Real Estate Group








