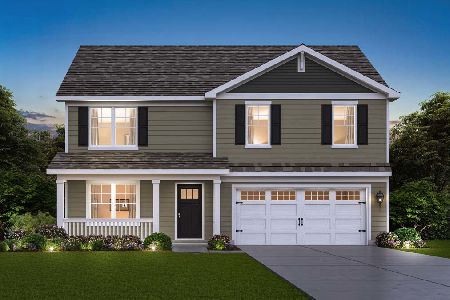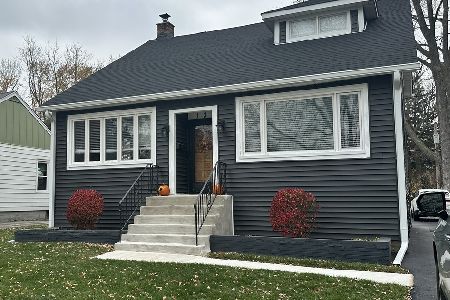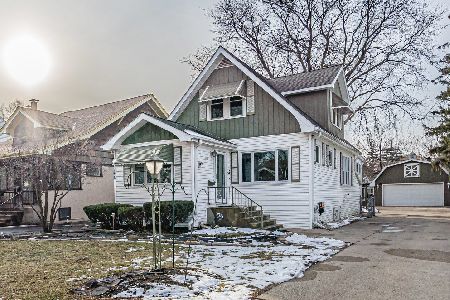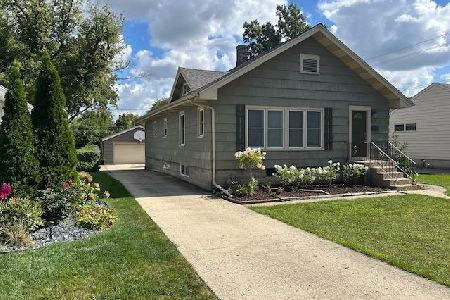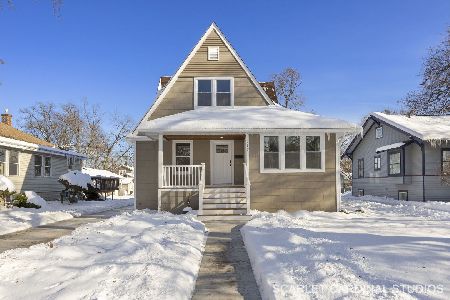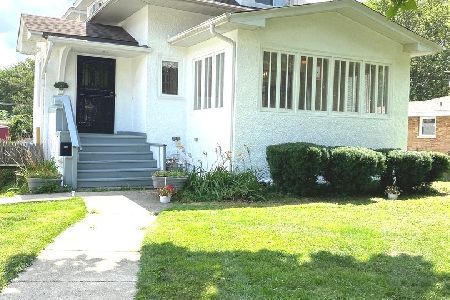503 Summit Avenue, Villa Park, Illinois 60181
$390,000
|
Sold
|
|
| Status: | Closed |
| Sqft: | 0 |
| Cost/Sqft: | — |
| Beds: | 4 |
| Baths: | 4 |
| Year Built: | 1920 |
| Property Taxes: | $8,338 |
| Days On Market: | 5720 |
| Lot Size: | 0,00 |
Description
Huge room sizes, grand front porch, stained glass window & 1st floor decorative ceilings & moldings make this home extra special. Finished 3rd flr bedroom w/full bath. Full finished basement features rec room with summer kitchen, half bath, work room and laundry. Beautiful landscaping with a 3-1/2 car garage on a 66x300 lot. New roof, chimney, 2nd floor bath, light fixtures & more. Own a piece of Villa Park history!
Property Specifics
| Single Family | |
| — | |
| American 4-Sq. | |
| 1920 | |
| Full,Walkout | |
| — | |
| No | |
| — |
| Du Page | |
| — | |
| 0 / Not Applicable | |
| None | |
| Lake Michigan | |
| Public Sewer | |
| 07536658 | |
| 0610303014 |
Nearby Schools
| NAME: | DISTRICT: | DISTANCE: | |
|---|---|---|---|
|
Grade School
Ardmore Elementary School |
45 | — | |
|
Middle School
Jackson Middle School |
45 | Not in DB | |
|
High School
Willowbrook High School |
88 | Not in DB | |
Property History
| DATE: | EVENT: | PRICE: | SOURCE: |
|---|---|---|---|
| 3 Sep, 2010 | Sold | $390,000 | MRED MLS |
| 1 Jul, 2010 | Under contract | $455,000 | MRED MLS |
| — | Last price change | $475,000 | MRED MLS |
| 24 May, 2010 | Listed for sale | $475,000 | MRED MLS |
Room Specifics
Total Bedrooms: 4
Bedrooms Above Ground: 4
Bedrooms Below Ground: 0
Dimensions: —
Floor Type: Hardwood
Dimensions: —
Floor Type: Hardwood
Dimensions: —
Floor Type: Carpet
Full Bathrooms: 4
Bathroom Amenities: —
Bathroom in Basement: 1
Rooms: Recreation Room,Workshop
Basement Description: Finished
Other Specifics
| 3 | |
| — | |
| Asphalt | |
| — | |
| — | |
| 66 X 300 | |
| Finished,Full,Interior Stair | |
| None | |
| — | |
| Double Oven, Range, Dishwasher, Refrigerator | |
| Not in DB | |
| Sidewalks, Street Lights, Street Paved | |
| — | |
| — | |
| — |
Tax History
| Year | Property Taxes |
|---|---|
| 2010 | $8,338 |
Contact Agent
Nearby Similar Homes
Nearby Sold Comparables
Contact Agent
Listing Provided By
J.W. Reedy Realty

