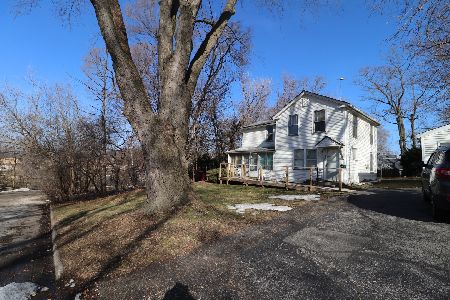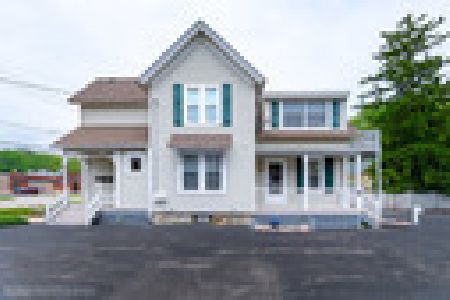503 Summit Street, Algonquin, Illinois 60102
$285,000
|
Sold
|
|
| Status: | Closed |
| Sqft: | 0 |
| Cost/Sqft: | — |
| Beds: | 4 |
| Baths: | 0 |
| Year Built: | 1960 |
| Property Taxes: | $5,715 |
| Days On Market: | 1284 |
| Lot Size: | 0,29 |
Description
Amazing Investment Opportunity! Legal Non-Conforming two-unit home in highly sought after location. Separate Electric Meters. One unit is ranch unit with basement - has main floor main bedroom and bathroom w/ kitchen and dining area, along with 3 lower level rooms used for bedrooms and another living area. 2nd full bathroom on lower level as well. Upstairs apartment is over the garage and is a 1 bedroom/1 bathroom apartment with kitchen and combination living room/eating area. Extra large fenced in backyard, 2 car garage, and large shared laundry room make this place even more desirable for interested tenants. Come check this one out today and start earning income! Or live in one half and rent out the other side to help cover the bills! An in-law or joint family arrangement is yet another possible use for this home! Don't miss out on this amazing rare opportunity! Bring your updates and ideas to make this place work for you!!!
Property Specifics
| Multi-unit | |
| — | |
| — | |
| 1960 | |
| — | |
| — | |
| No | |
| 0.29 |
| Mc Henry | |
| Janak | |
| — / — | |
| — | |
| — | |
| — | |
| 11429930 | |
| 1934333002 |
Nearby Schools
| NAME: | DISTRICT: | DISTANCE: | |
|---|---|---|---|
|
Grade School
Eastview Elementary School |
300 | — | |
|
Middle School
Algonquin Middle School |
300 | Not in DB | |
|
High School
Dundee-crown High School |
300 | Not in DB | |
Property History
| DATE: | EVENT: | PRICE: | SOURCE: |
|---|---|---|---|
| 22 Aug, 2022 | Sold | $285,000 | MRED MLS |
| 8 Jul, 2022 | Under contract | $279,000 | MRED MLS |
| 8 Jun, 2022 | Listed for sale | $279,000 | MRED MLS |
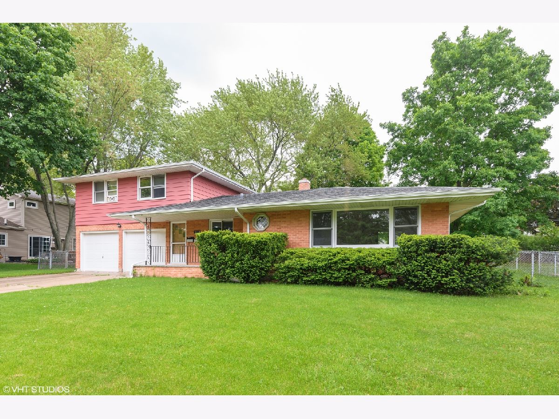
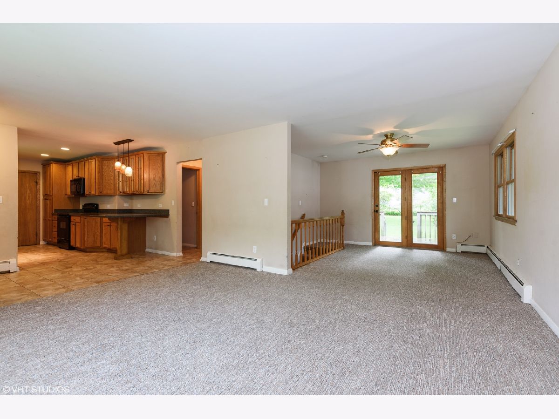
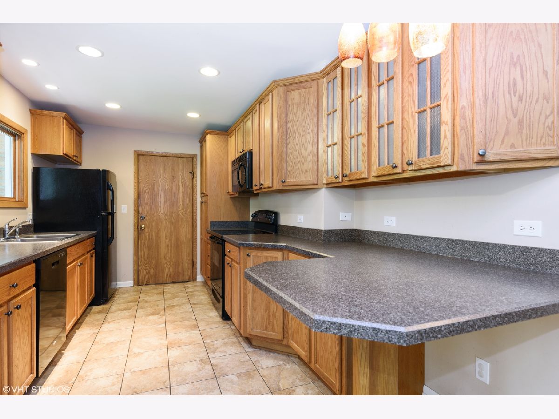
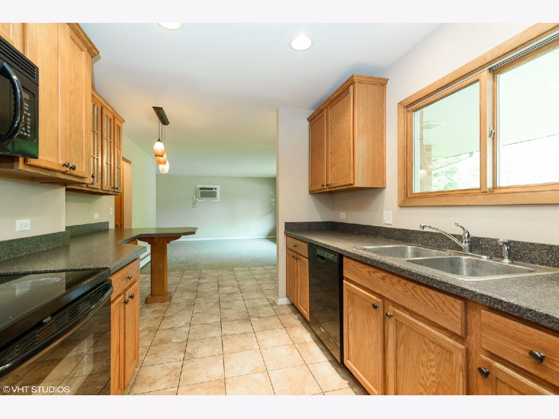
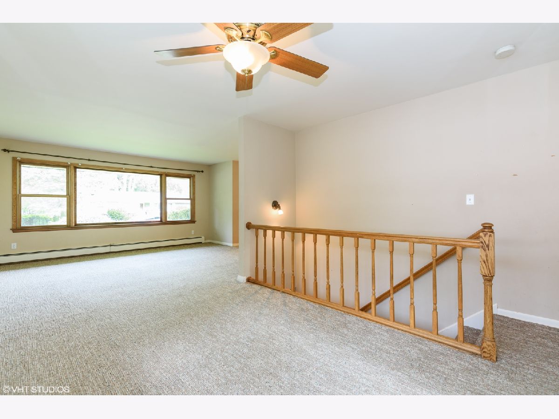
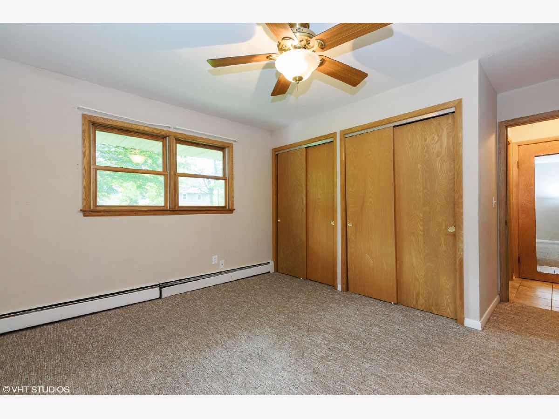
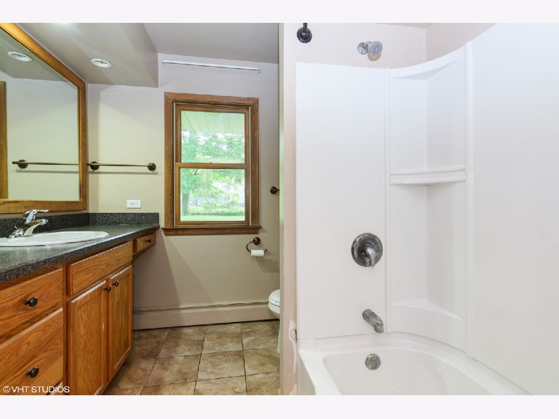
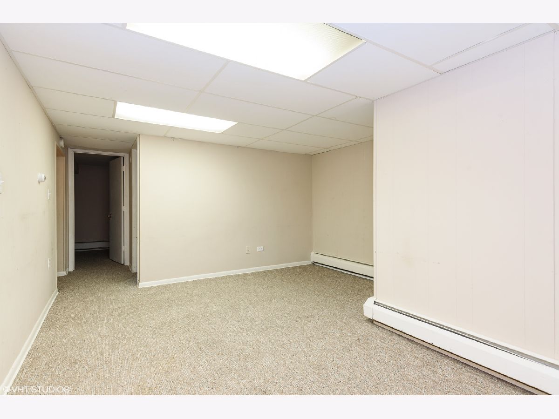
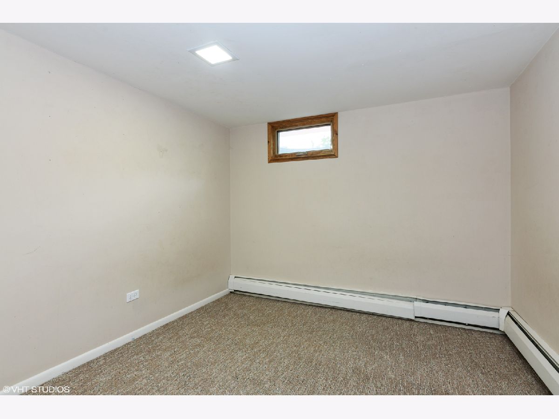
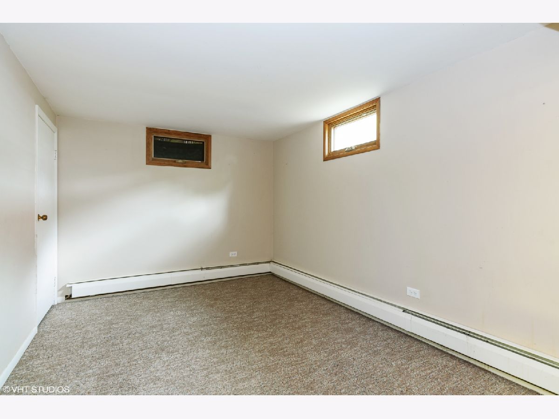
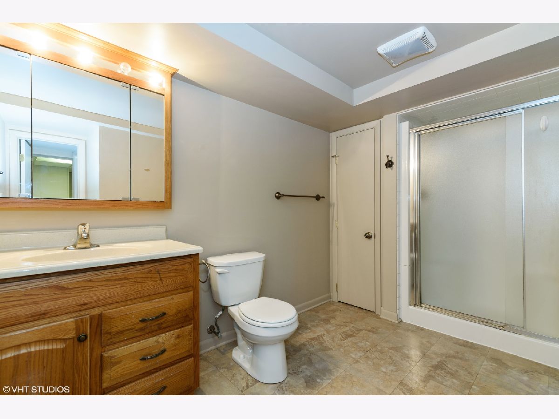
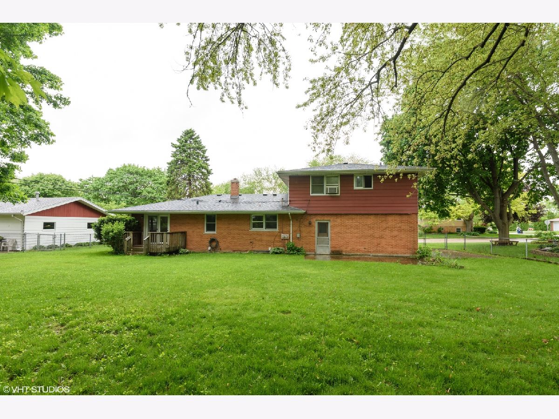
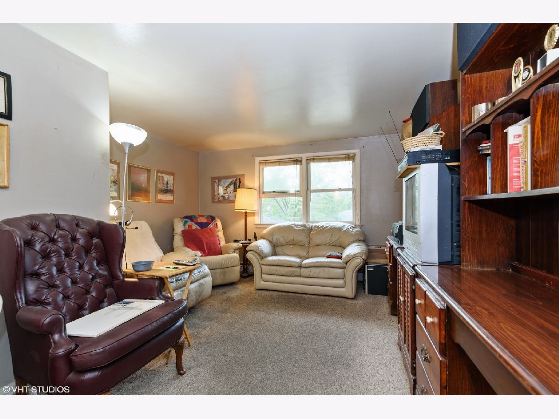
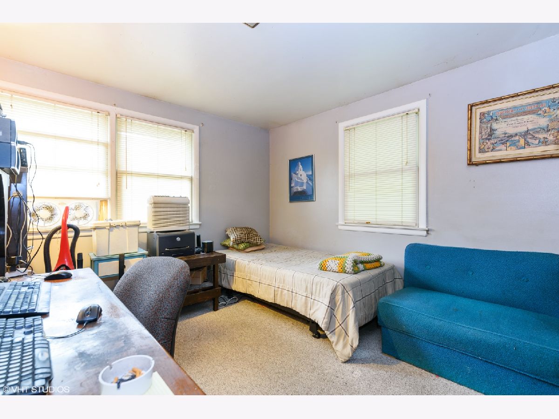
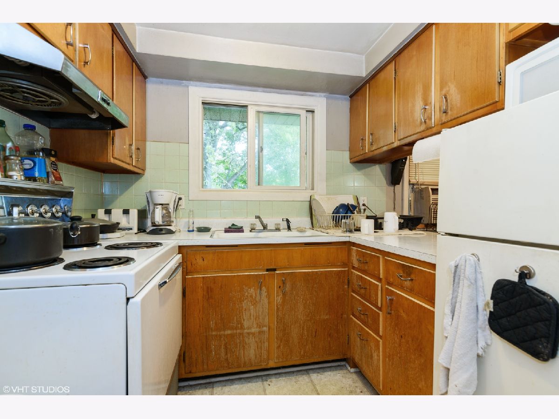
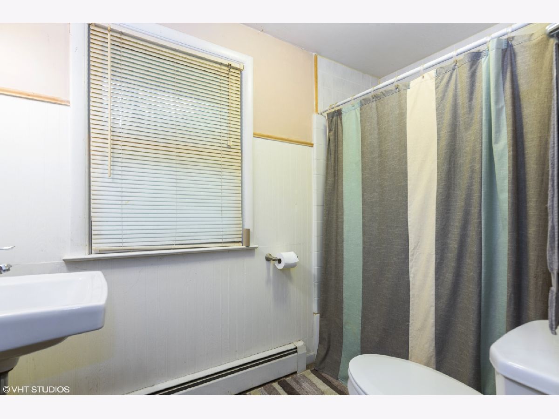
Room Specifics
Total Bedrooms: 4
Bedrooms Above Ground: 4
Bedrooms Below Ground: 0
Dimensions: —
Floor Type: —
Dimensions: —
Floor Type: —
Dimensions: —
Floor Type: —
Full Bathrooms: 3
Bathroom Amenities: —
Bathroom in Basement: 0
Rooms: —
Basement Description: Finished
Other Specifics
| 2 | |
| — | |
| — | |
| — | |
| — | |
| 95X132X95X132 | |
| — | |
| — | |
| — | |
| — | |
| Not in DB | |
| — | |
| — | |
| — | |
| — |
Tax History
| Year | Property Taxes |
|---|---|
| 2022 | $5,715 |
Contact Agent
Nearby Similar Homes
Nearby Sold Comparables
Contact Agent
Listing Provided By
Baird & Warner Real Estate - Algonquin

