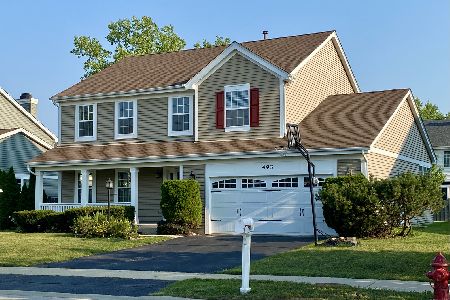503 Thornhill Lane, Palatine, Illinois 60074
$415,000
|
Sold
|
|
| Status: | Closed |
| Sqft: | 3,272 |
| Cost/Sqft: | $134 |
| Beds: | 4 |
| Baths: | 3 |
| Year Built: | 1996 |
| Property Taxes: | $13,149 |
| Days On Market: | 1982 |
| Lot Size: | 0,21 |
Description
**PRICED TO SELL**Beautiful home in Concord Mills (3272 sq ft plus large recently finished basement) in Palatine. Quiet interior location. Dramatic sunlit 2 story entry foyer and living room open to the dining room newly painted. Large windows provide lots of light all over this open plan layout. Lots of updates throughout. Kitchen with stainless steel GE appliances, (new dishwasher 2019) and island open to the breakfast area with patio doors to patio and fenced yard and family room. Office with french doors (can be 5th bedroom). Large mud/laundry room. Powder room (space to add a shower to make a full bathroom) Second floor has 3 bedrooms and one loft that can be converted back into a bedroom. Skylights in hallway bathroom and master bathroom. Master bedroom with vaulted ceiling high ceiling his and her walk in closets. Master bathroom with whirlpool bathtub, separate shower and double sink vanities. Amazing recently finished basement with plenty of recessed lighting, recreation area and serving bar with granite countertops and custom cabinetry. New roof 2015, new siding 2015, new paint 2020, new carpet 2019/2020. Large fenced yard with patio. Spacious 3 car garage. Perfect for family living and entertaining. Great for working from home with 2 offices. Minutes to Palatine Hills Golf Course, Eagle Park and pool and Falcon Park Recreation Center, Deer Grove Forest Preserve.
Property Specifics
| Single Family | |
| — | |
| — | |
| 1996 | |
| Full | |
| — | |
| No | |
| 0.21 |
| Cook | |
| Concord Mills | |
| 185 / Annual | |
| Other | |
| Lake Michigan | |
| Public Sewer | |
| 10826738 | |
| 02112100170000 |
Property History
| DATE: | EVENT: | PRICE: | SOURCE: |
|---|---|---|---|
| 25 Feb, 2010 | Sold | $388,000 | MRED MLS |
| 3 Feb, 2010 | Under contract | $409,900 | MRED MLS |
| — | Last price change | $455,500 | MRED MLS |
| 7 Oct, 2009 | Listed for sale | $474,900 | MRED MLS |
| 23 Oct, 2020 | Sold | $415,000 | MRED MLS |
| 20 Sep, 2020 | Under contract | $439,000 | MRED MLS |
| 21 Aug, 2020 | Listed for sale | $439,000 | MRED MLS |

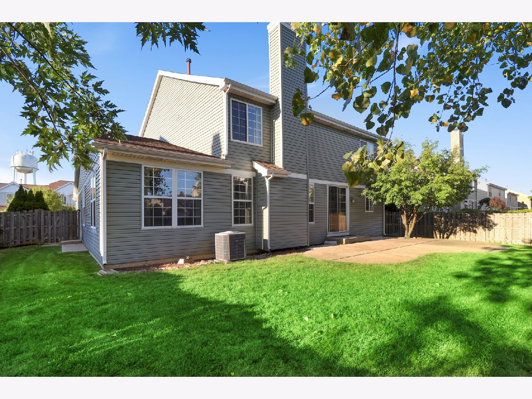
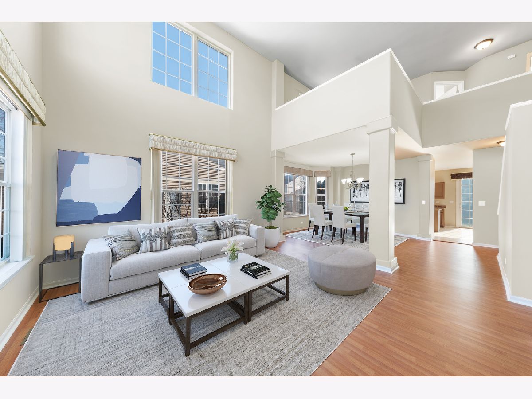
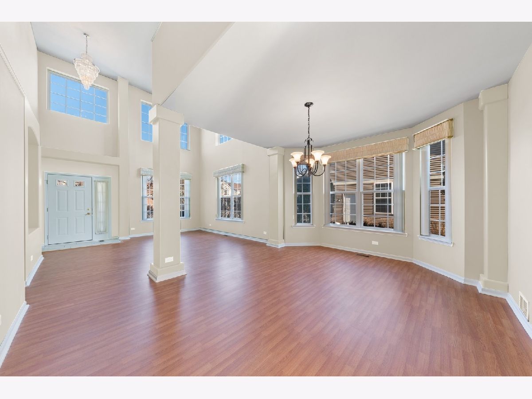
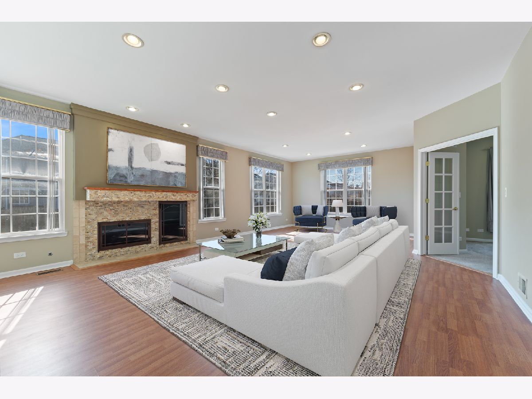
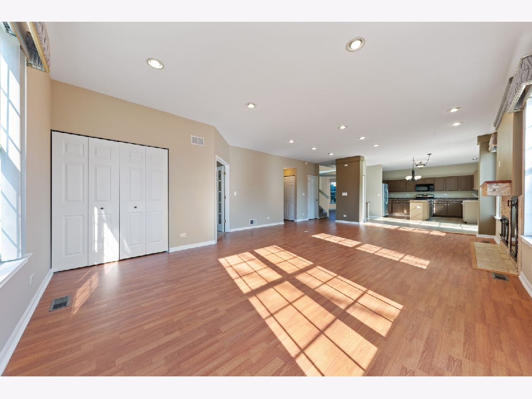

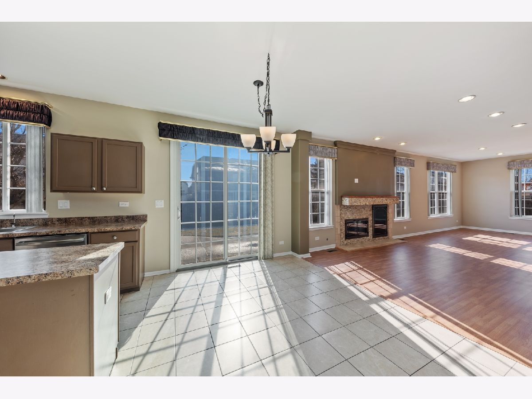

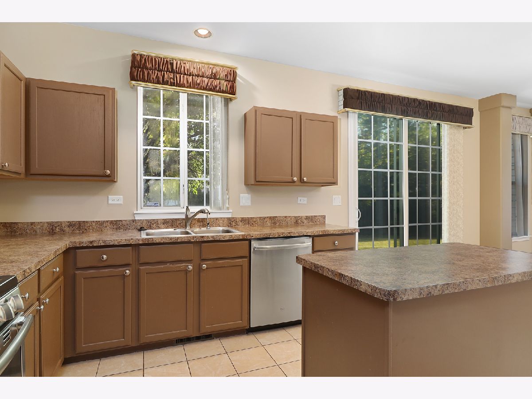
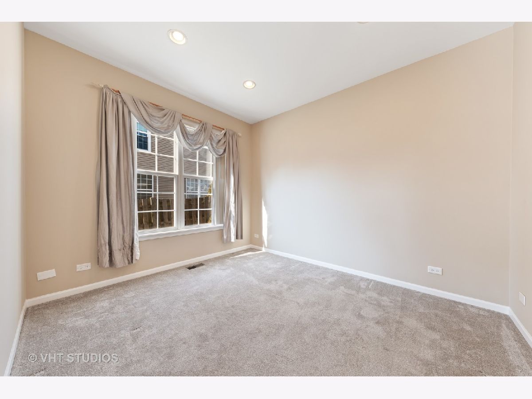
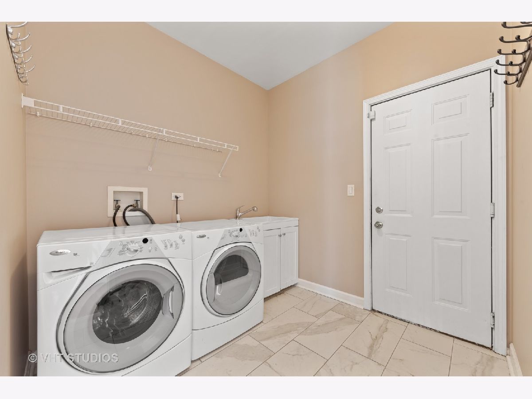
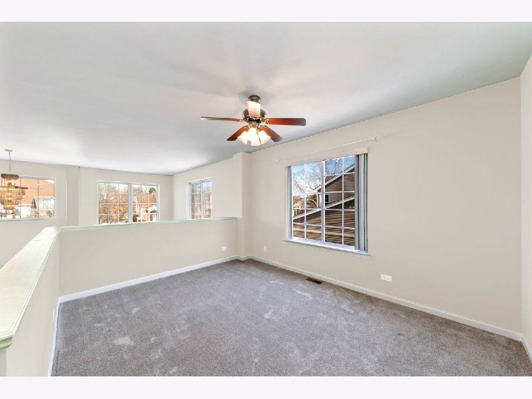
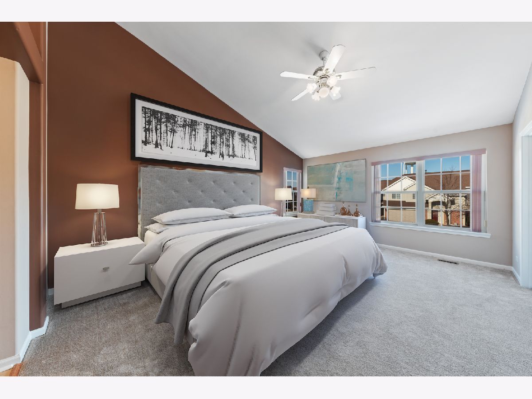
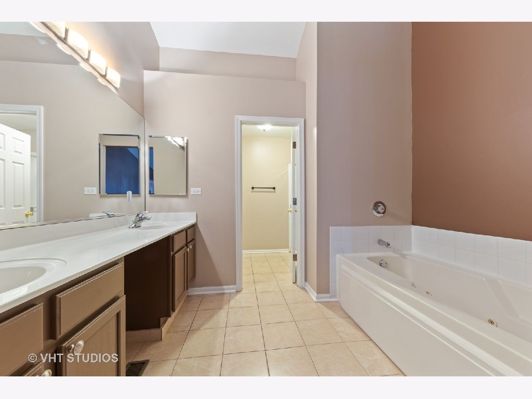
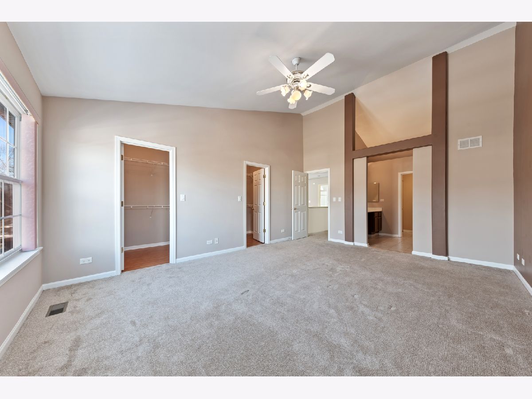

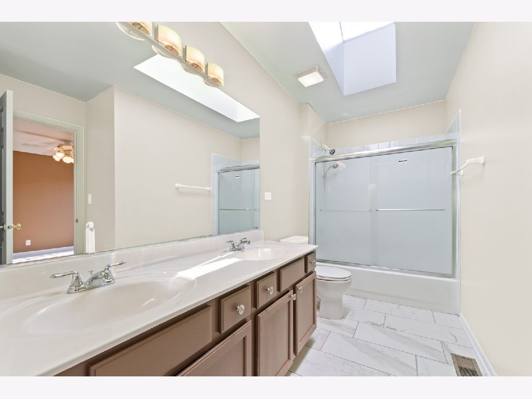



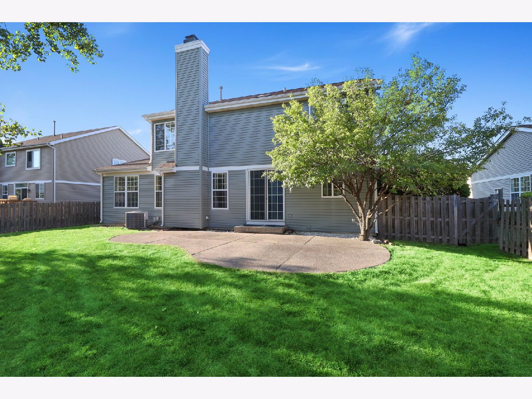
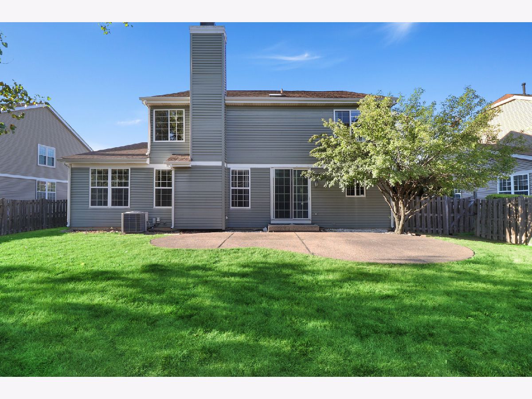


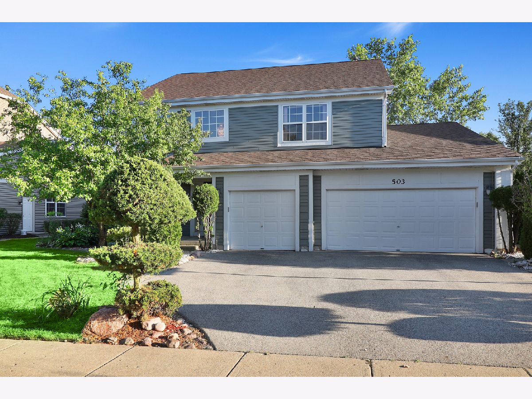

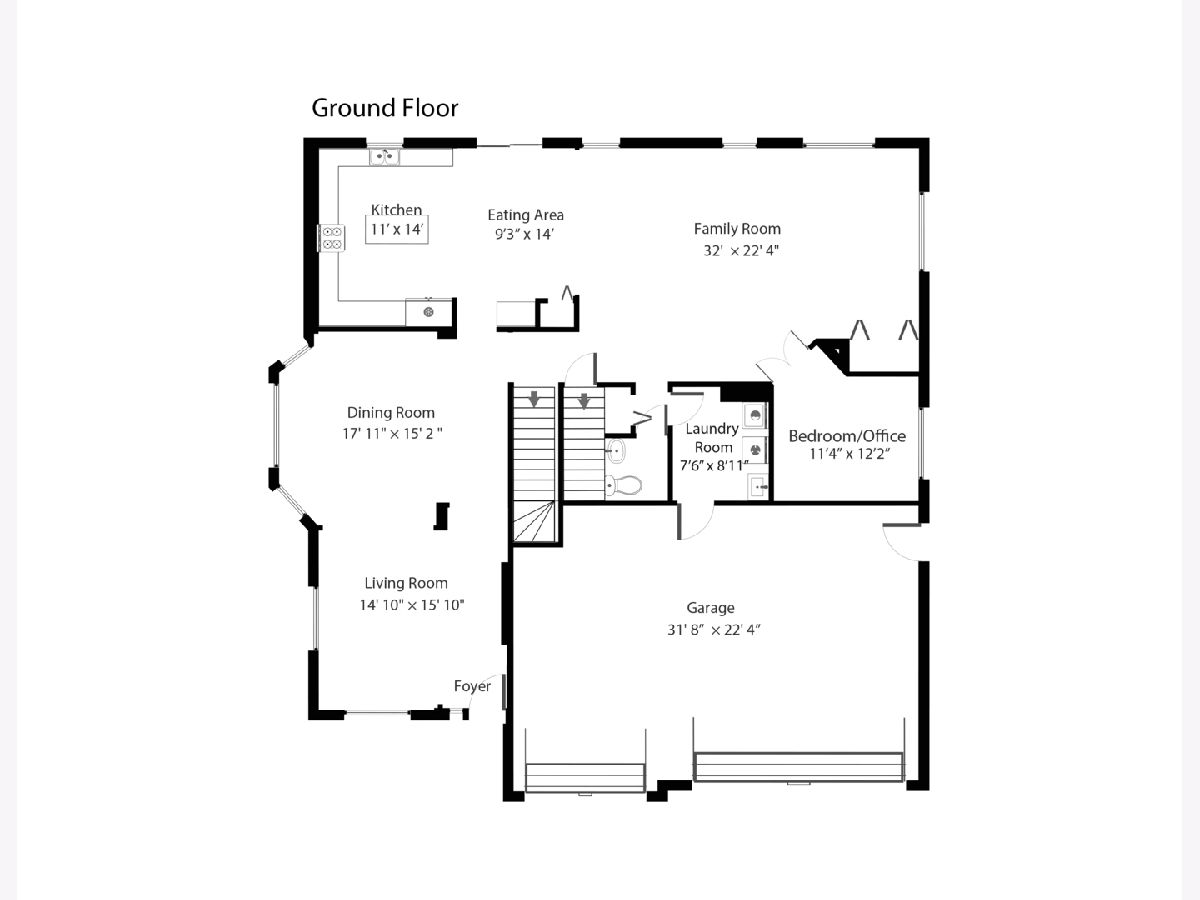


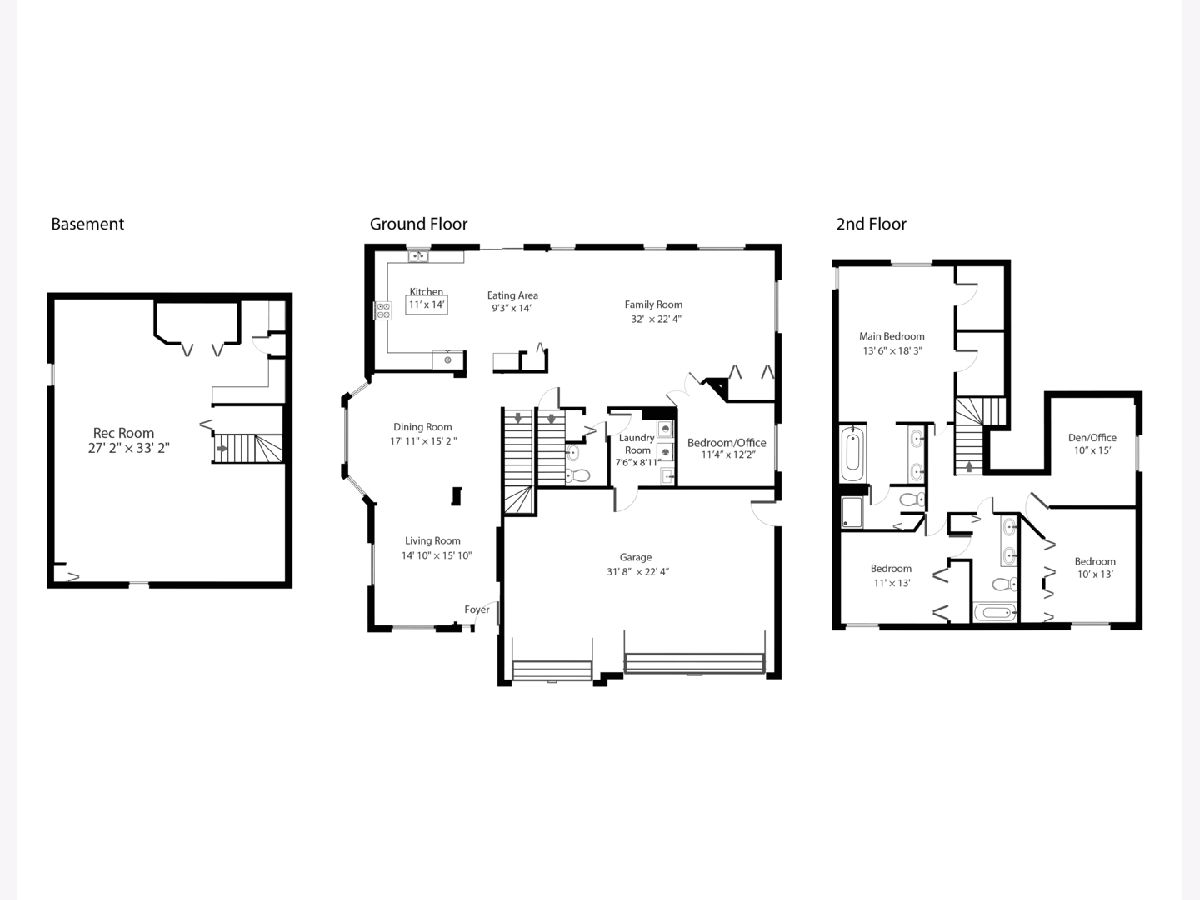
Room Specifics
Total Bedrooms: 4
Bedrooms Above Ground: 4
Bedrooms Below Ground: 0
Dimensions: —
Floor Type: Carpet
Dimensions: —
Floor Type: Carpet
Dimensions: —
Floor Type: Carpet
Full Bathrooms: 3
Bathroom Amenities: Whirlpool,Separate Shower,Double Sink
Bathroom in Basement: 0
Rooms: Foyer,Recreation Room,Game Room,Walk In Closet,Office
Basement Description: Finished
Other Specifics
| 3 | |
| — | |
| Asphalt | |
| Patio | |
| Fenced Yard | |
| 75X120 | |
| — | |
| Full | |
| Vaulted/Cathedral Ceilings, Skylight(s), Hardwood Floors, First Floor Laundry, Built-in Features, Walk-In Closet(s) | |
| Range, Microwave, Dishwasher, Refrigerator, Washer, Dryer | |
| Not in DB | |
| — | |
| — | |
| — | |
| — |
Tax History
| Year | Property Taxes |
|---|---|
| 2010 | $10,039 |
| 2020 | $13,149 |
Contact Agent
Nearby Similar Homes
Nearby Sold Comparables
Contact Agent
Listing Provided By
Coldwell Banker Realty







