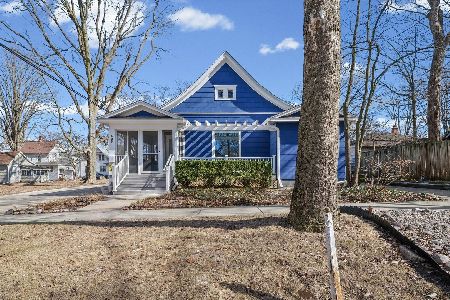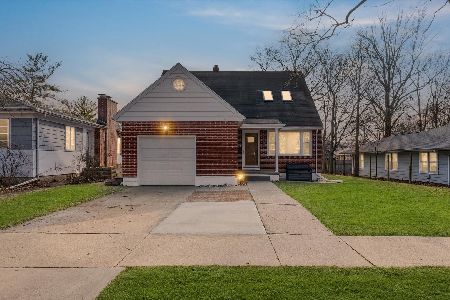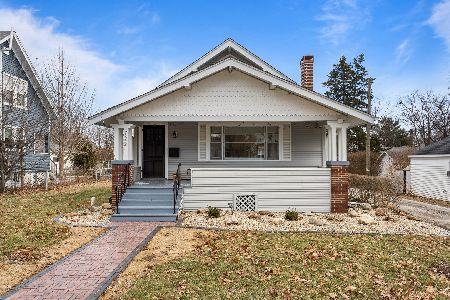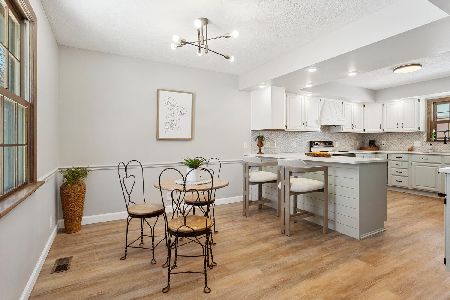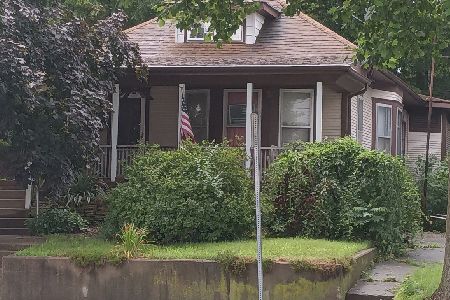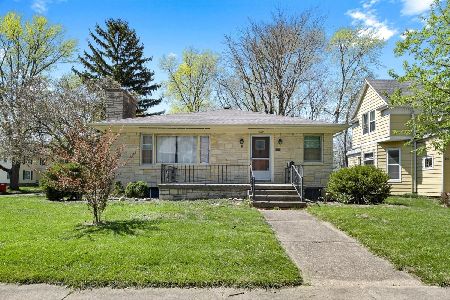503 Union Street, Champaign, Illinois 61820
$252,500
|
Sold
|
|
| Status: | Closed |
| Sqft: | 2,171 |
| Cost/Sqft: | $116 |
| Beds: | 4 |
| Baths: | 4 |
| Year Built: | 2006 |
| Property Taxes: | $5,714 |
| Days On Market: | 2134 |
| Lot Size: | 0,17 |
Description
A rare opportunity to own a modern home on a tree-lined street in Old Town Champaign! This unique 3 level floor-plan is extremely adaptable and lends itself to easily be personalized by its new owner. The first floor offers a bedroom/bath suite with walk-out access. The 2nd level offers a master suite and an open floorplan with the kitchen opening up to a bright and sunny living room. The eat-in kitchen sports a granite island, custom cabinetry, stainless steel appliances and room for a dining table. The top floor provides a 2nd living space and an two additional bedrooms. You will enjoy the outdoor living on the raised deck that offers views of the backyard and pond with waterfall! There is also a garden shed with a small finished space over looking the gardens. Great Location near West Side Park, bus line and downtown nightlife.
Property Specifics
| Single Family | |
| — | |
| — | |
| 2006 | |
| None | |
| — | |
| No | |
| 0.17 |
| Champaign | |
| J.g. Clark's | |
| — / Not Applicable | |
| None | |
| Public | |
| Public Sewer | |
| 10698980 | |
| 422012379004 |
Nearby Schools
| NAME: | DISTRICT: | DISTANCE: | |
|---|---|---|---|
|
Grade School
Unit 4 Of Choice |
4 | — | |
|
Middle School
Unit 4 Of Choice |
4 | Not in DB | |
|
High School
Central High School |
4 | Not in DB | |
Property History
| DATE: | EVENT: | PRICE: | SOURCE: |
|---|---|---|---|
| 7 Feb, 2007 | Sold | $250,000 | MRED MLS |
| 7 Feb, 2007 | Under contract | $244,900 | MRED MLS |
| 30 Nov, 2006 | Listed for sale | $0 | MRED MLS |
| 22 Jul, 2014 | Sold | $230,000 | MRED MLS |
| 22 May, 2014 | Under contract | $234,900 | MRED MLS |
| 9 May, 2014 | Listed for sale | $234,900 | MRED MLS |
| 3 Jul, 2020 | Sold | $252,500 | MRED MLS |
| 8 Jun, 2020 | Under contract | $252,500 | MRED MLS |
| — | Last price change | $258,500 | MRED MLS |
| 27 Apr, 2020 | Listed for sale | $258,500 | MRED MLS |
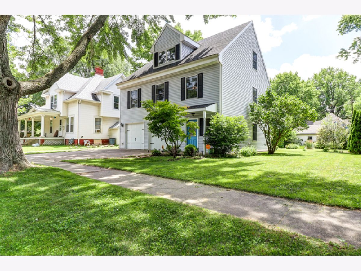
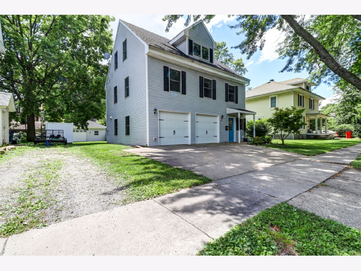
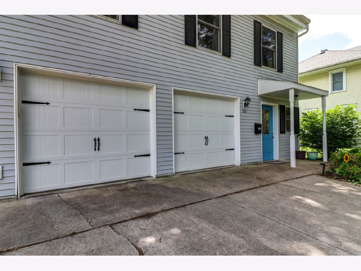
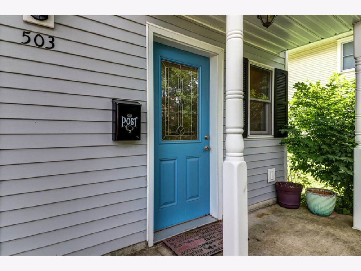
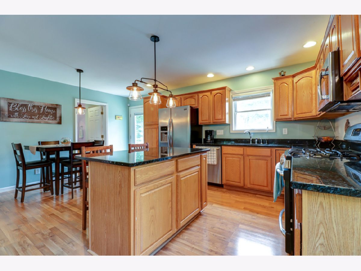
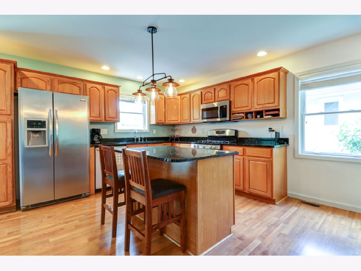
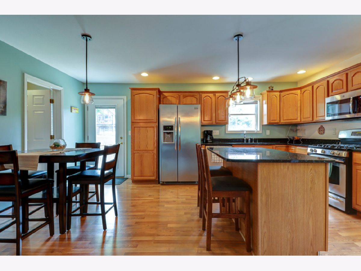
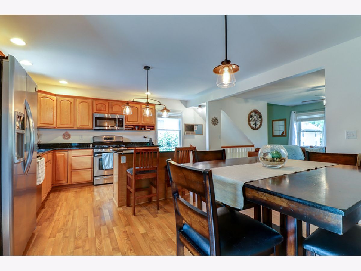
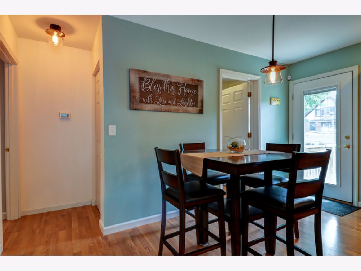
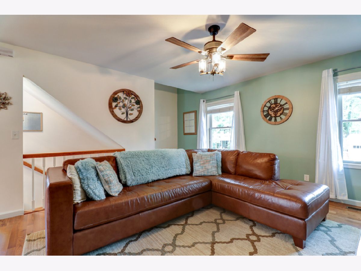
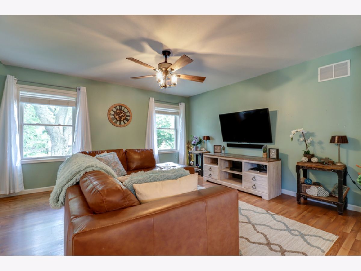
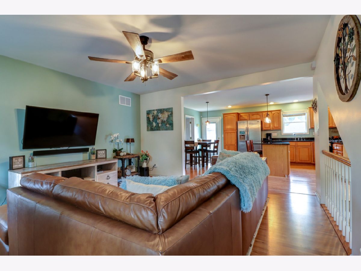
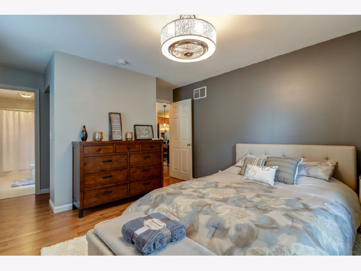
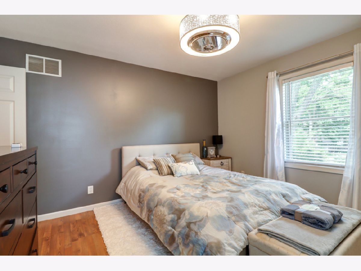
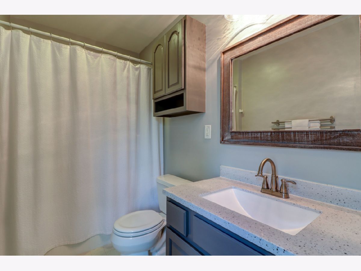
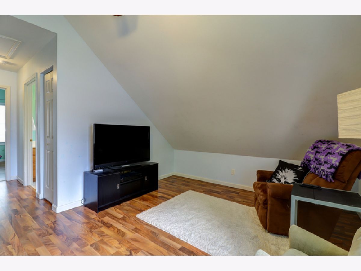
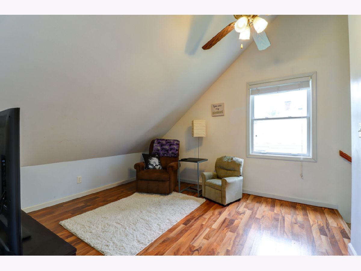
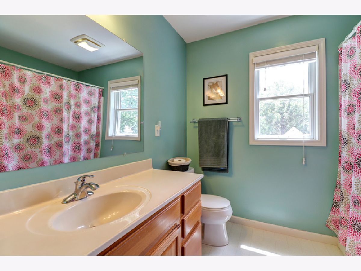
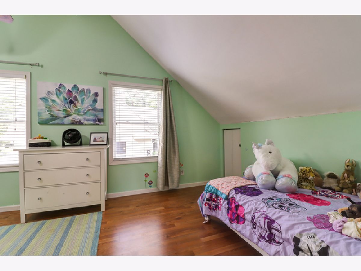
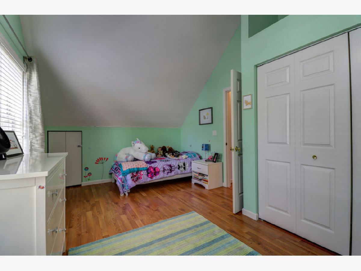
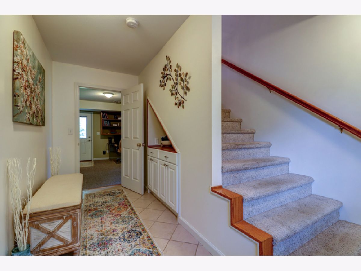
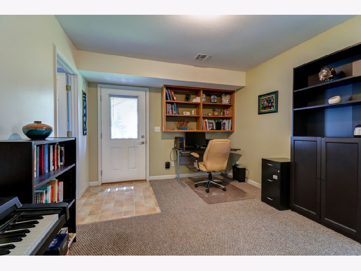
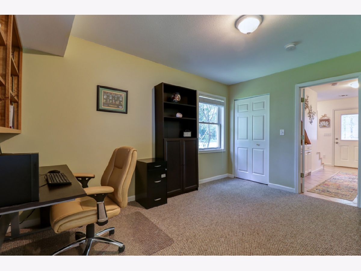
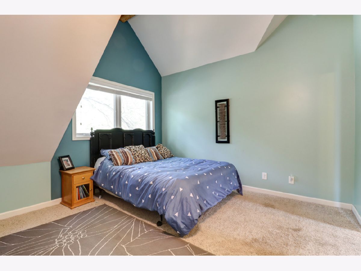
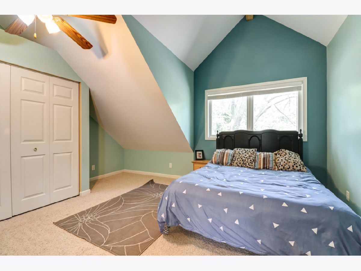
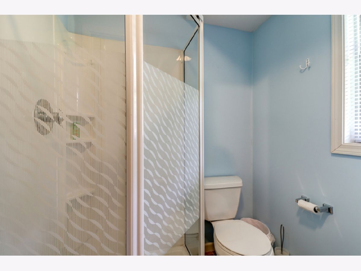
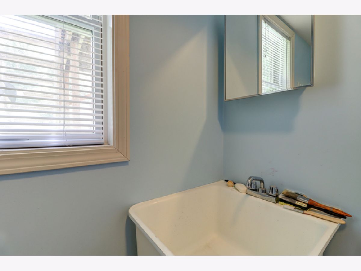
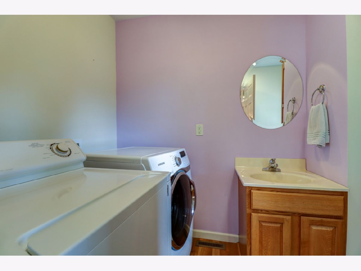
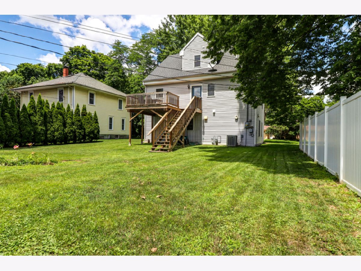
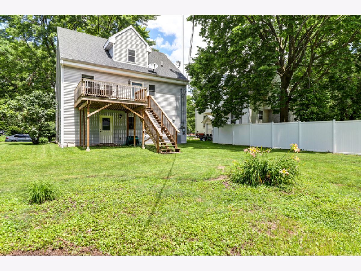
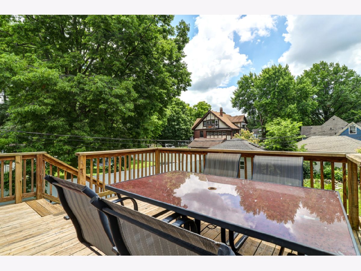
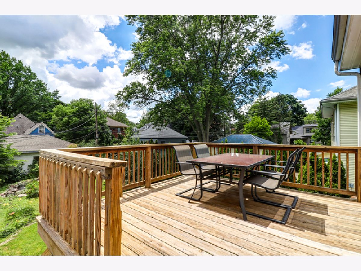
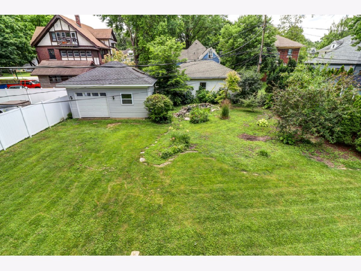
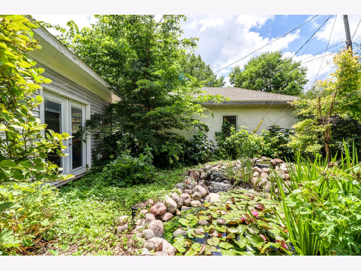
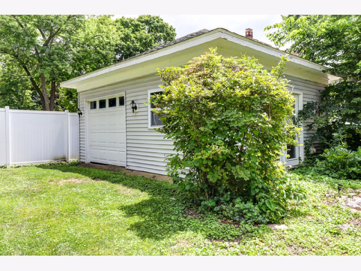
Room Specifics
Total Bedrooms: 4
Bedrooms Above Ground: 4
Bedrooms Below Ground: 0
Dimensions: —
Floor Type: Carpet
Dimensions: —
Floor Type: Carpet
Dimensions: —
Floor Type: Wood Laminate
Full Bathrooms: 4
Bathroom Amenities: —
Bathroom in Basement: 0
Rooms: No additional rooms
Basement Description: Slab
Other Specifics
| 2 | |
| — | |
| Concrete | |
| Deck | |
| — | |
| 75 X 132 | |
| — | |
| Full | |
| First Floor Bedroom | |
| Dishwasher, Disposal, Microwave, Range, Refrigerator | |
| Not in DB | |
| — | |
| — | |
| — | |
| — |
Tax History
| Year | Property Taxes |
|---|---|
| 2007 | $792 |
| 2014 | $4,860 |
| 2020 | $5,714 |
Contact Agent
Nearby Similar Homes
Nearby Sold Comparables
Contact Agent
Listing Provided By
Coldwell Banker R.E. Group

