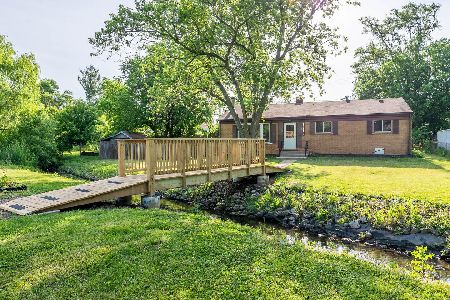5030 149th Street, Oak Forest, Illinois 60452
$392,000
|
Sold
|
|
| Status: | Closed |
| Sqft: | 2,357 |
| Cost/Sqft: | $161 |
| Beds: | 4 |
| Baths: | 4 |
| Year Built: | 2000 |
| Property Taxes: | $8,412 |
| Days On Market: | 1339 |
| Lot Size: | 0,19 |
Description
Stunning 5 bedroom/3.5 bath home in Oak Forest. This tastefully updated home offers a free-flowing design with over 2,800 sqft of above-grade living space. Professionally painted in designer hues with new flooring throughout. The sun-drenched living room opens to a spacious family room perfect for entertaining. The newly renovated eat-in kitchen boasts distressed 2" concrete countertop with integrated sink, stainless steel appliances, and classic white subway tile. Main level laundry with brand new washer & dryer. The staircase leads to a luxurious master bedroom with private en-suite bathroom showcasing a Restoration Hardware double vanity and Jacuzzi tub. Three additional bedrooms and a full bath complete the second level. Fully finished basement with 5th bedroom, full bath, and custom dry bar. Open backyard with panoramic views from the deck and a 2-car attached garage. Close to Metra, dining, schools, and more. This is a must see!
Property Specifics
| Single Family | |
| — | |
| — | |
| 2000 | |
| — | |
| — | |
| No | |
| 0.19 |
| Cook | |
| — | |
| 0 / Not Applicable | |
| — | |
| — | |
| — | |
| 11410843 | |
| 28094050220000 |
Nearby Schools
| NAME: | DISTRICT: | DISTANCE: | |
|---|---|---|---|
|
Grade School
Kerkstra Elementary School |
142 | — | |
|
Middle School
Hille Middle School |
142 | Not in DB | |
|
High School
Oak Forest High School |
228 | Not in DB | |
Property History
| DATE: | EVENT: | PRICE: | SOURCE: |
|---|---|---|---|
| 15 Oct, 2018 | Sold | $328,400 | MRED MLS |
| 12 Aug, 2018 | Under contract | $329,900 | MRED MLS |
| 3 Aug, 2018 | Listed for sale | $329,900 | MRED MLS |
| 8 Jul, 2022 | Sold | $392,000 | MRED MLS |
| 2 Jun, 2022 | Under contract | $379,900 | MRED MLS |
| 26 May, 2022 | Listed for sale | $379,900 | MRED MLS |
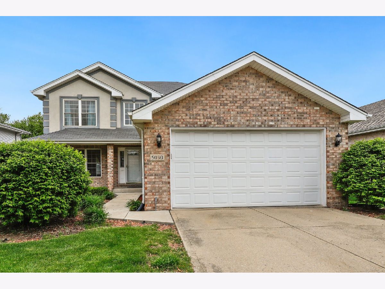
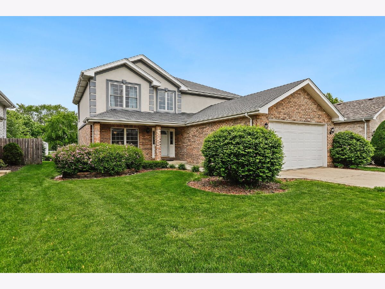
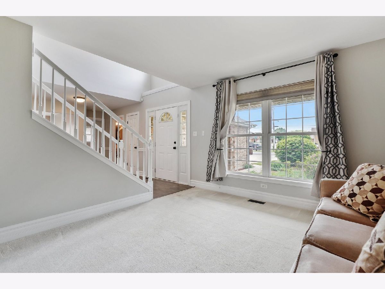
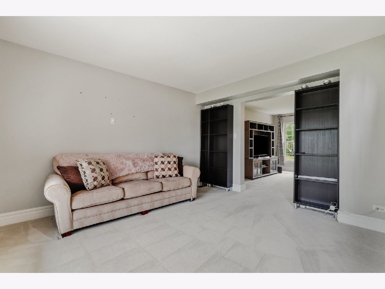
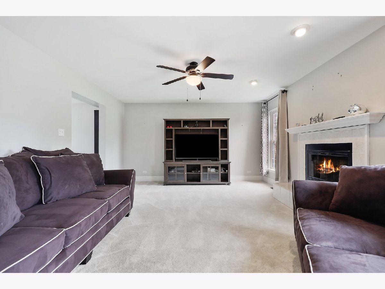
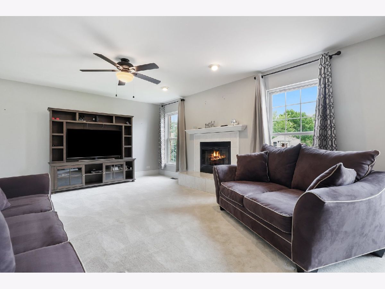
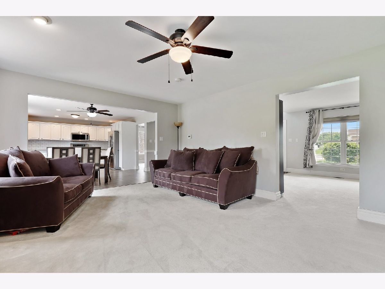
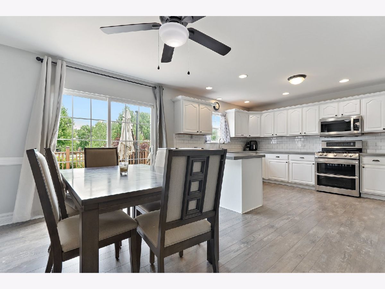
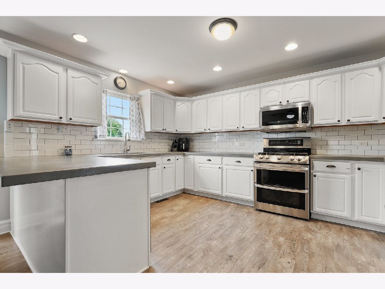
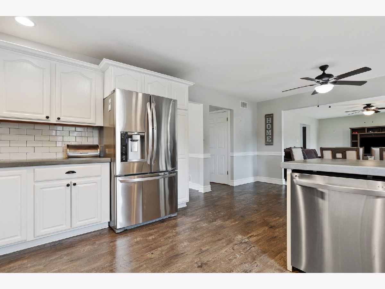
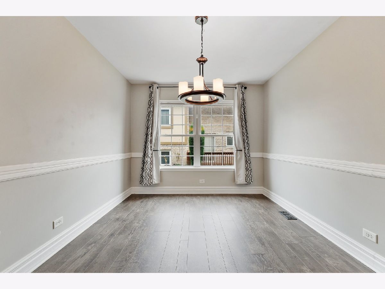
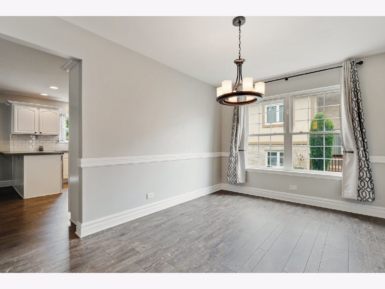
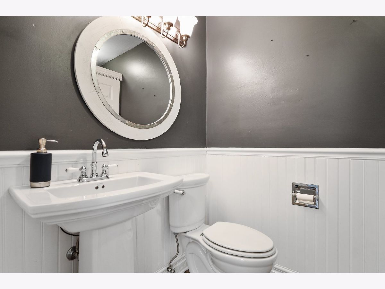
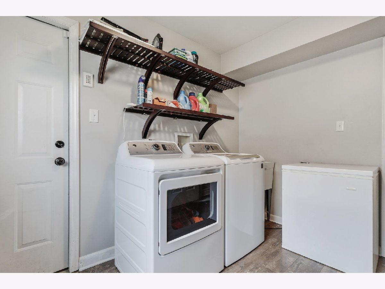
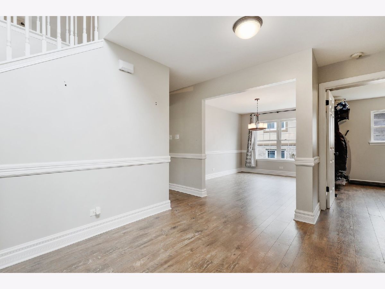
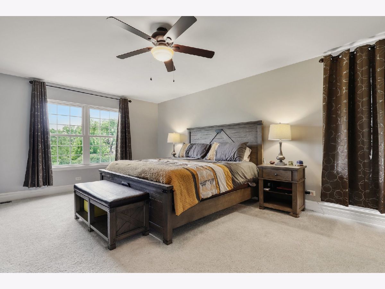
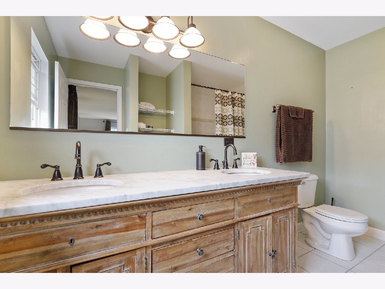
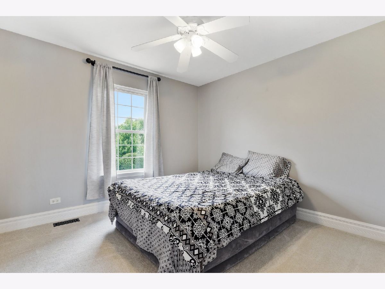
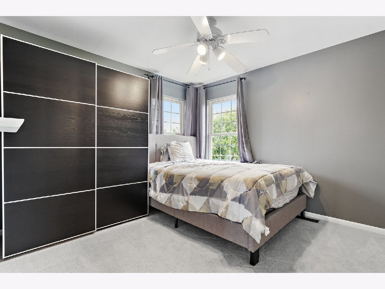
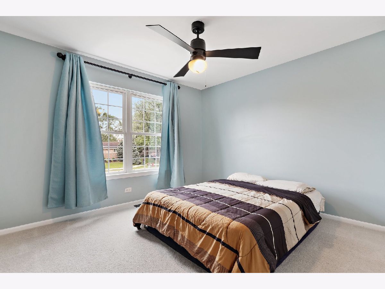
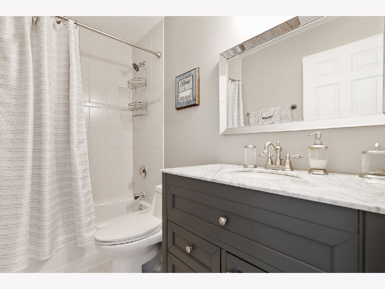
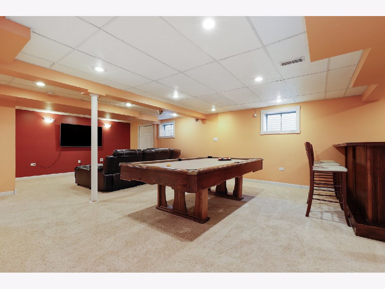
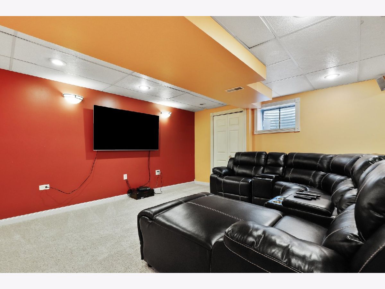
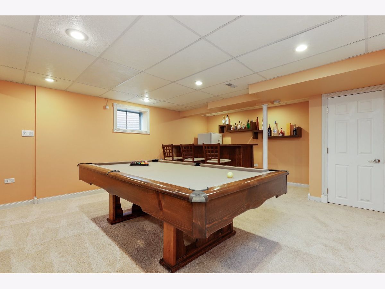
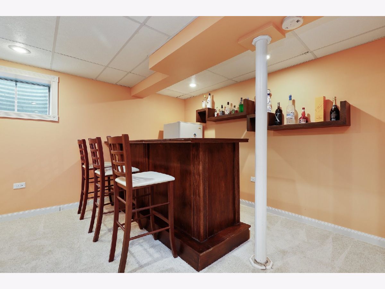
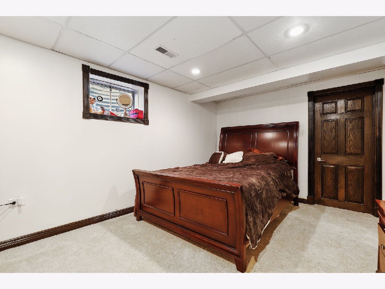
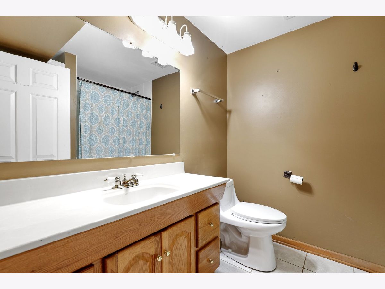
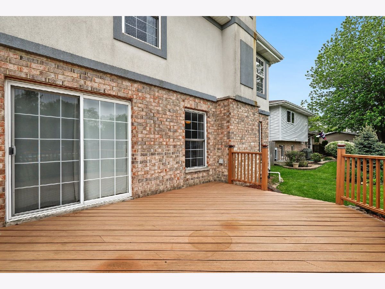
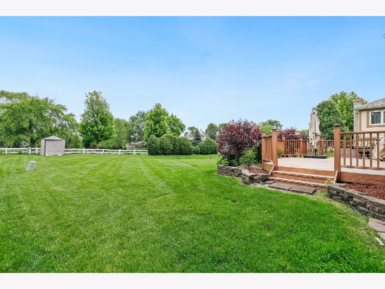
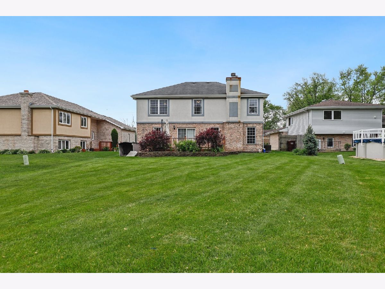
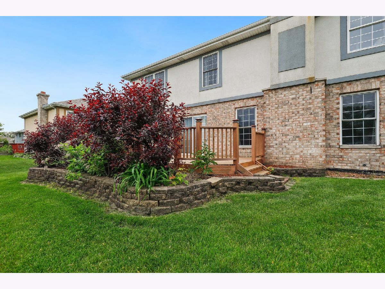
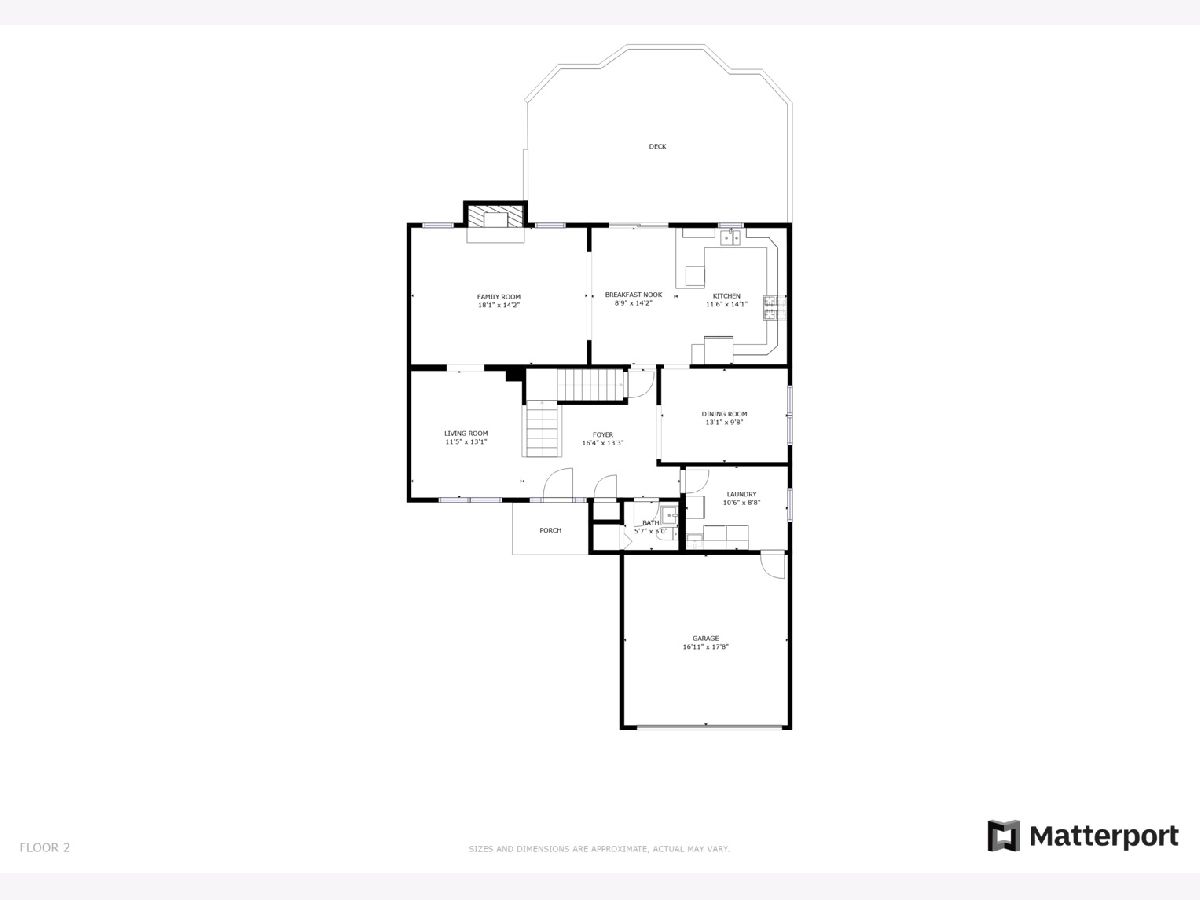
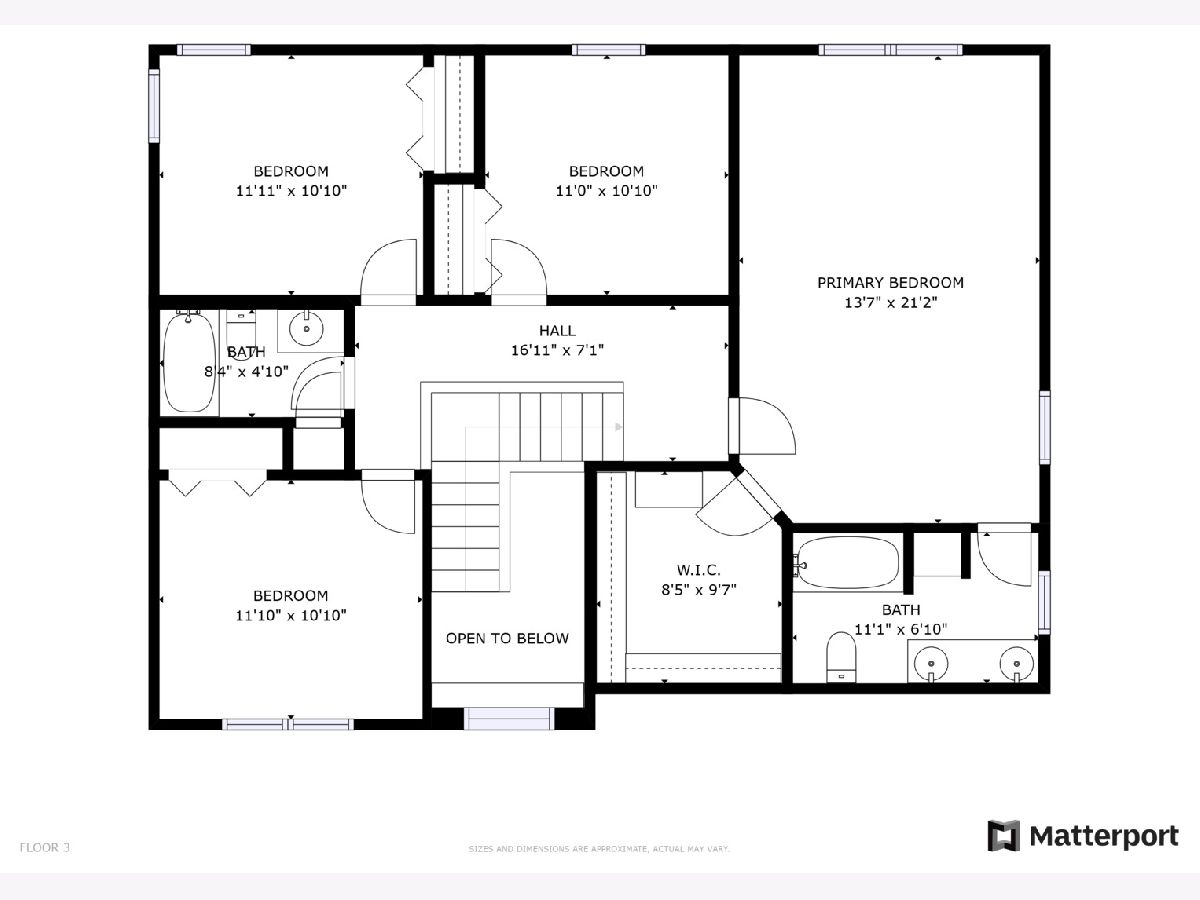
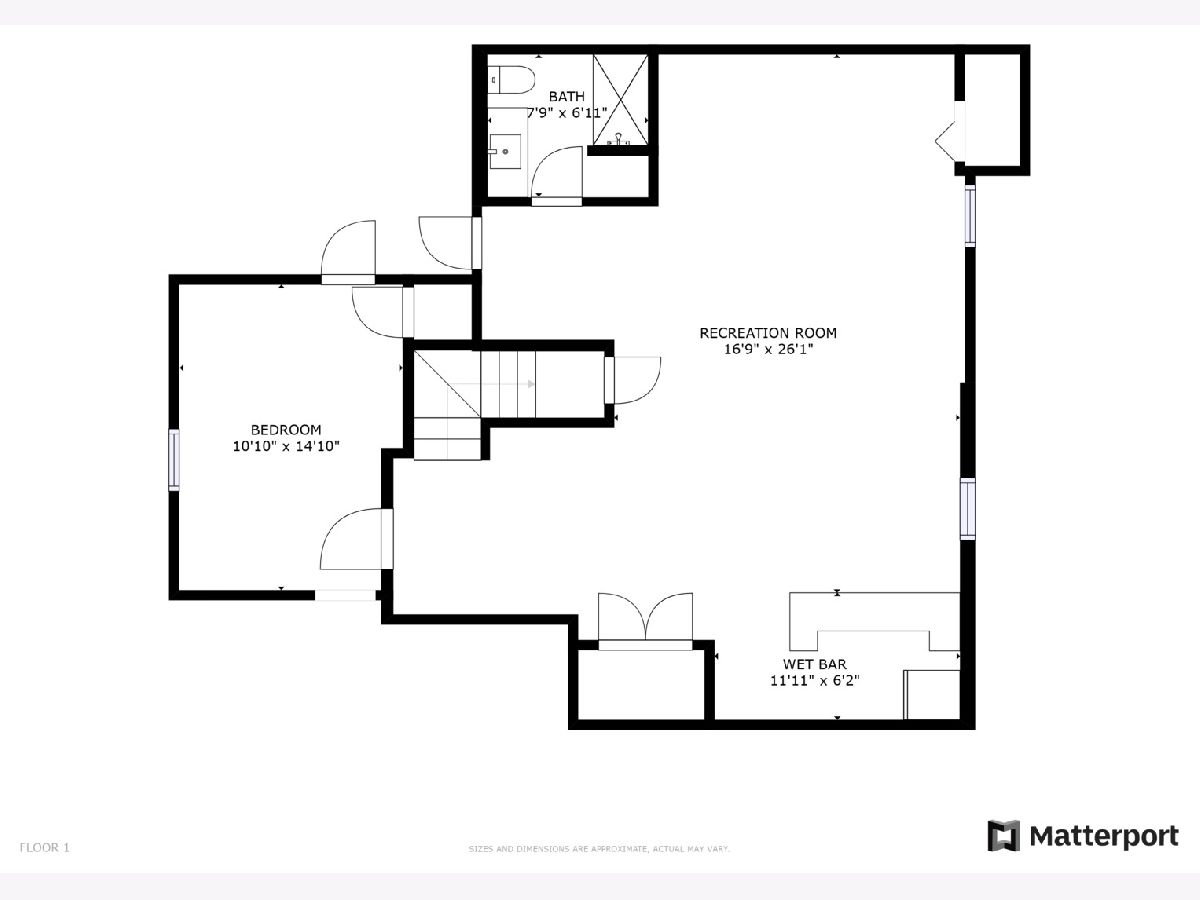
Room Specifics
Total Bedrooms: 5
Bedrooms Above Ground: 4
Bedrooms Below Ground: 1
Dimensions: —
Floor Type: —
Dimensions: —
Floor Type: —
Dimensions: —
Floor Type: —
Dimensions: —
Floor Type: —
Full Bathrooms: 4
Bathroom Amenities: Whirlpool,Double Sink
Bathroom in Basement: 1
Rooms: —
Basement Description: Finished
Other Specifics
| 2.5 | |
| — | |
| Concrete | |
| — | |
| — | |
| 55X150 | |
| Pull Down Stair | |
| — | |
| — | |
| — | |
| Not in DB | |
| — | |
| — | |
| — | |
| — |
Tax History
| Year | Property Taxes |
|---|---|
| 2018 | $7,823 |
| 2022 | $8,412 |
Contact Agent
Nearby Similar Homes
Nearby Sold Comparables
Contact Agent
Listing Provided By
Redfin Corporation


