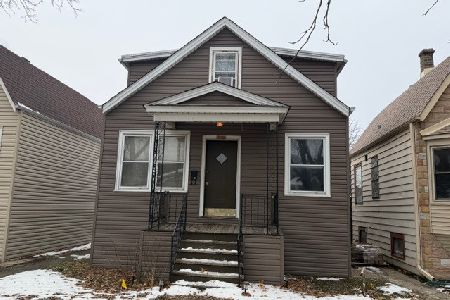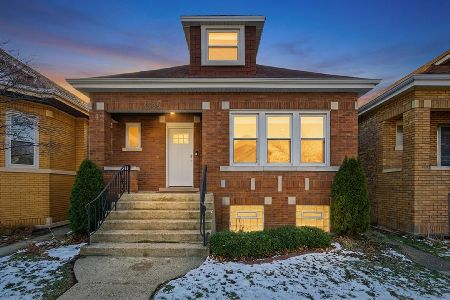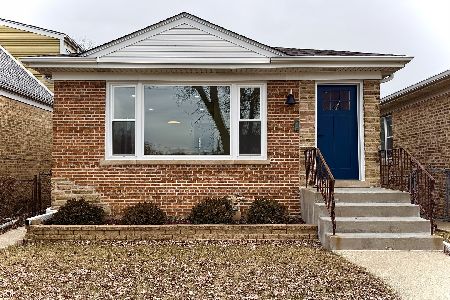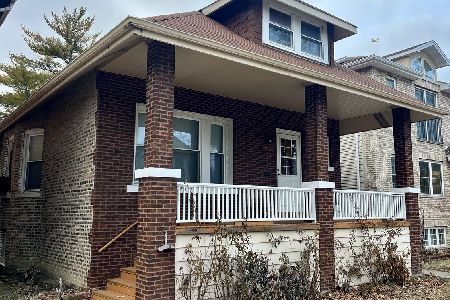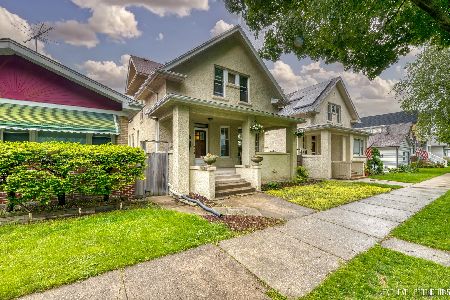5030 Argyle Street, Jefferson Park, Chicago, Illinois 60630
$775,000
|
Sold
|
|
| Status: | Closed |
| Sqft: | 3,120 |
| Cost/Sqft: | $255 |
| Beds: | 3 |
| Baths: | 4 |
| Year Built: | 1965 |
| Property Taxes: | $9,957 |
| Days On Market: | 728 |
| Lot Size: | 0,07 |
Description
Welcome to your dream home! This stunning single-family home boasts 4 spacious bedrooms and 3 1/2 beautifully appointed bathrooms. The large living room and dining room share a see-through fireplace that gracefully separates the space while still allowing for a seamless flow throughout the first floor. The dining room is open to the heart of the home; the kitchen. Featuring an abundance of cabinets and counter space with a large island and separate breakfast bar with plenty of seating space, this kitchen is a chef's and entertainer's dream. On the second floor you'll find 2 generously sized bedrooms with ample closet space and lots of natural light, as well as the large primary bedroom with an en-suite bathroom with double sinks, large shower and a soaking tub. The full, finished basement is another highlight of the home with high ceilings, lots of natural light and a large family room with a wet bar and wine fridge. The additional space in the basement provides plenty of room for entertaining guests or relaxing with family, as well as the large 4th bedroom, full bath and laundry room. The home features gleaming hardwood floors throughout the main and second level, two separate zoned heating/cooling systems, 2 car garage and a huge, full attic for extra storage! Conveniently located near parks, Forest Preserve with access to miles of trails and bike paths, public transportation, expressways, restaurants, shopping and highly rated Beaubien Elementary school, this home checks off all the boxes!
Property Specifics
| Single Family | |
| — | |
| — | |
| 1965 | |
| — | |
| — | |
| No | |
| 0.07 |
| Cook | |
| — | |
| 0 / Not Applicable | |
| — | |
| — | |
| — | |
| 11969022 | |
| 13094130280000 |
Nearby Schools
| NAME: | DISTRICT: | DISTANCE: | |
|---|---|---|---|
|
Grade School
Beaubien Elementary School |
299 | — | |
|
Middle School
Beaubien Elementary School |
299 | Not in DB | |
|
High School
Taft High School |
299 | Not in DB | |
Property History
| DATE: | EVENT: | PRICE: | SOURCE: |
|---|---|---|---|
| 27 Mar, 2024 | Sold | $775,000 | MRED MLS |
| 29 Jan, 2024 | Under contract | $795,000 | MRED MLS |
| 28 Jan, 2024 | Listed for sale | $795,000 | MRED MLS |
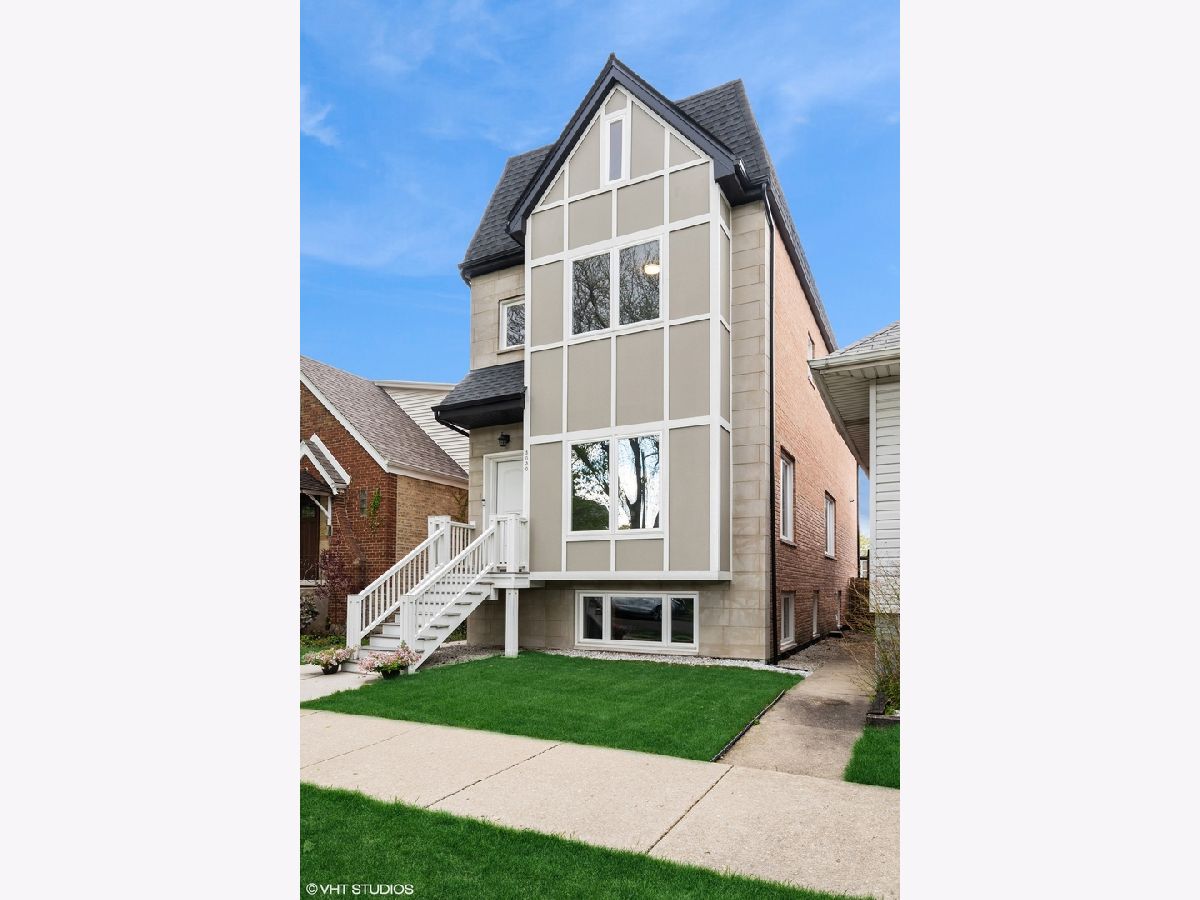
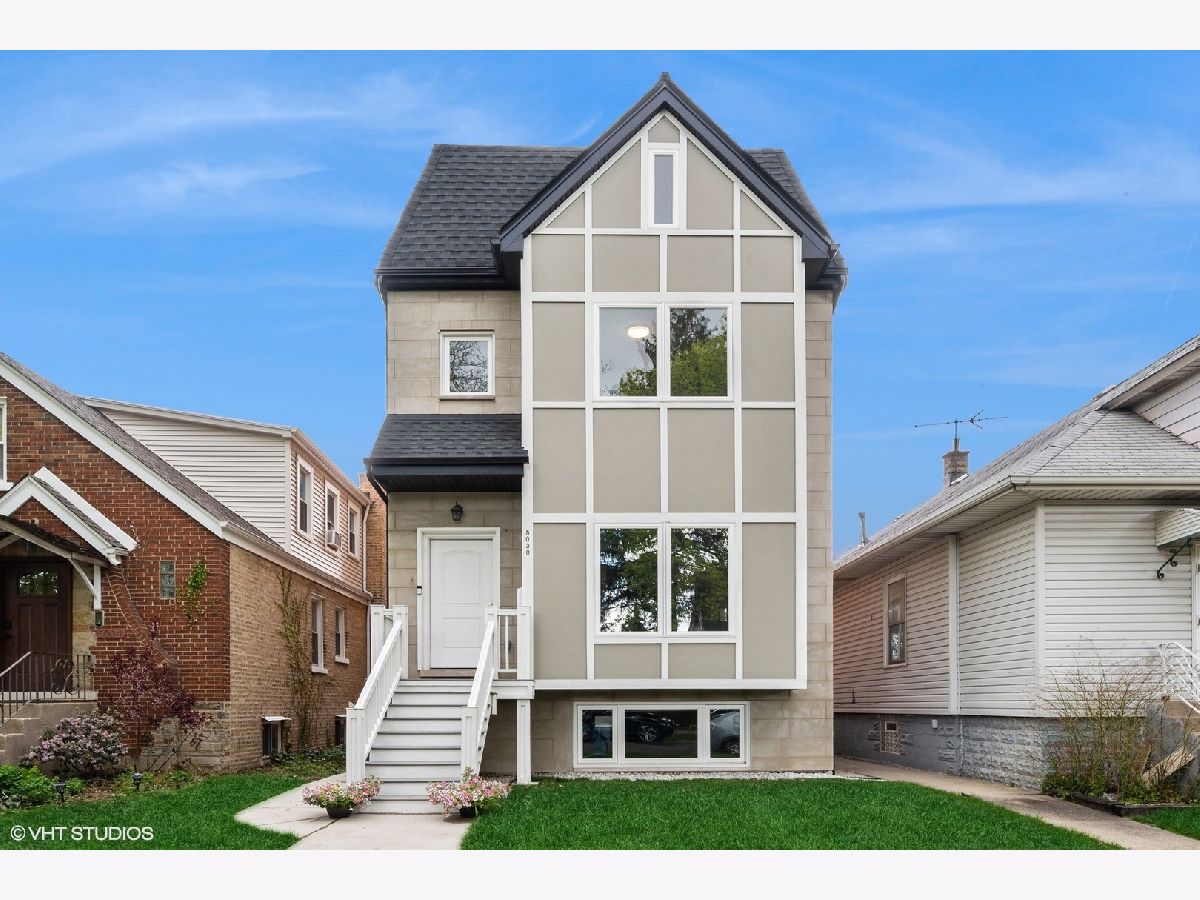




























Room Specifics
Total Bedrooms: 4
Bedrooms Above Ground: 3
Bedrooms Below Ground: 1
Dimensions: —
Floor Type: —
Dimensions: —
Floor Type: —
Dimensions: —
Floor Type: —
Full Bathrooms: 4
Bathroom Amenities: —
Bathroom in Basement: 1
Rooms: —
Basement Description: Finished
Other Specifics
| 2 | |
| — | |
| — | |
| — | |
| — | |
| 25X125 | |
| Pull Down Stair | |
| — | |
| — | |
| — | |
| Not in DB | |
| — | |
| — | |
| — | |
| — |
Tax History
| Year | Property Taxes |
|---|---|
| 2024 | $9,957 |
Contact Agent
Nearby Similar Homes
Nearby Sold Comparables
Contact Agent
Listing Provided By
@properties Christie's International Real Estate

