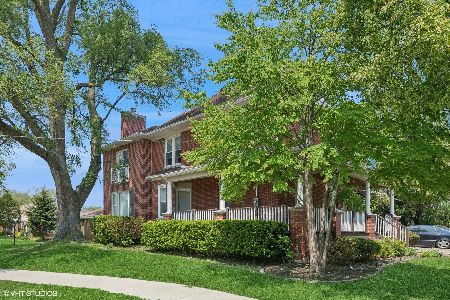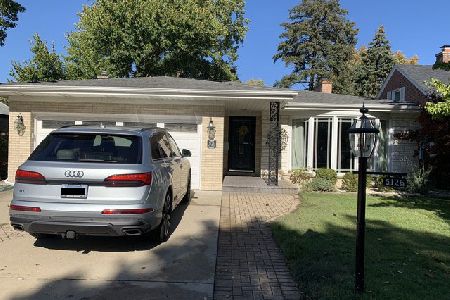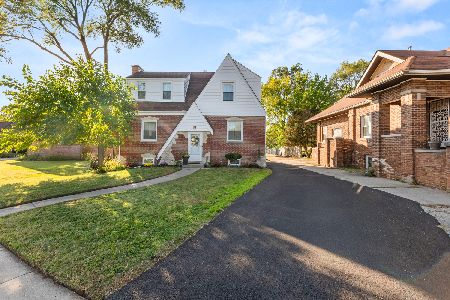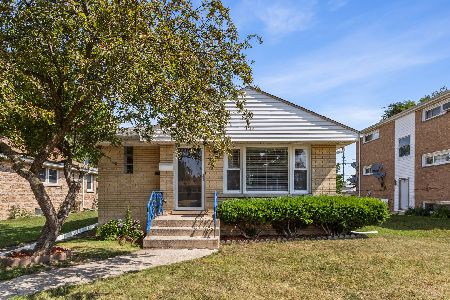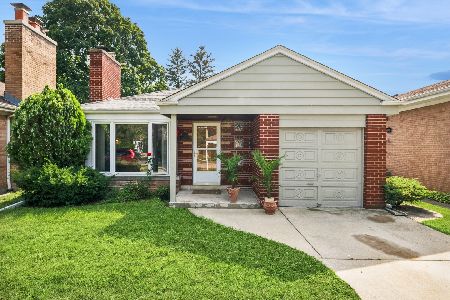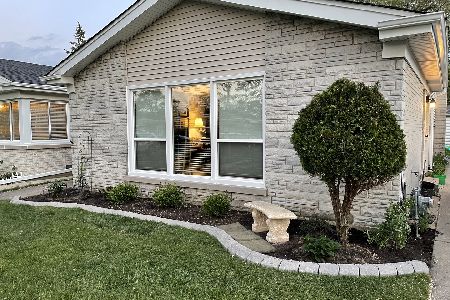5030 Elm Street, Skokie, Illinois 60077
$275,000
|
Sold
|
|
| Status: | Closed |
| Sqft: | 1,103 |
| Cost/Sqft: | $252 |
| Beds: | 3 |
| Baths: | 2 |
| Year Built: | 1964 |
| Property Taxes: | $8,281 |
| Days On Market: | 2728 |
| Lot Size: | 0,09 |
Description
Nestled in charming neighborhood, this home has been filled with love and laughter. Original-owner, white-brick, bi-level with plenty of space is ready for its new owner. Clean, well-maintained and comfortable home features 3 good-sized bedrooms, newly updated lower-level bathroom and another full bath upstairs. Bright, south-facing living room and separate dining room, eat-in kitchen, plus lower-level family room. Many recent updates include 2016: new HVAC and humidifier; 2017: new blinds and light fixtures throughout, new carpeting in lower level, new front screen door. Many rooms freshly painted. Move-in ready or update to make it your own. Large, grassy back yard has room for garage off alley. Easy street parking. Stellar location just north of Main and west of Niles Center means parks and playing fields, shops, supermarkets and dining just outside your door. Hop right onto I-94, walk to Swift or drive to nearby Metra for your ride downtown. Sought-after school districts 69, 219.
Property Specifics
| Single Family | |
| — | |
| Bi-Level | |
| 1964 | |
| Partial,Walkout | |
| — | |
| No | |
| 0.09 |
| Cook | |
| — | |
| 0 / Not Applicable | |
| None | |
| Lake Michigan,Public | |
| Public Sewer | |
| 09955573 | |
| 10212220330000 |
Nearby Schools
| NAME: | DISTRICT: | DISTANCE: | |
|---|---|---|---|
|
Grade School
Madison Elementary School |
69 | — | |
|
Middle School
Lincoln Junior High School |
69 | Not in DB | |
|
High School
Niles West High School |
219 | Not in DB | |
Property History
| DATE: | EVENT: | PRICE: | SOURCE: |
|---|---|---|---|
| 28 Jun, 2018 | Sold | $275,000 | MRED MLS |
| 21 May, 2018 | Under contract | $278,000 | MRED MLS |
| 18 May, 2018 | Listed for sale | $278,000 | MRED MLS |
Room Specifics
Total Bedrooms: 3
Bedrooms Above Ground: 3
Bedrooms Below Ground: 0
Dimensions: —
Floor Type: Vinyl
Dimensions: —
Floor Type: Carpet
Full Bathrooms: 2
Bathroom Amenities: —
Bathroom in Basement: 1
Rooms: Utility Room-Lower Level
Basement Description: Exterior Access
Other Specifics
| — | |
| — | |
| — | |
| Patio | |
| Fenced Yard | |
| 33 X 124 | |
| — | |
| None | |
| — | |
| Refrigerator, Washer, Dryer, Disposal, Cooktop, Built-In Oven | |
| Not in DB | |
| Sidewalks, Street Lights, Street Paved | |
| — | |
| — | |
| — |
Tax History
| Year | Property Taxes |
|---|---|
| 2018 | $8,281 |
Contact Agent
Nearby Similar Homes
Nearby Sold Comparables
Contact Agent
Listing Provided By
Baird & Warner

