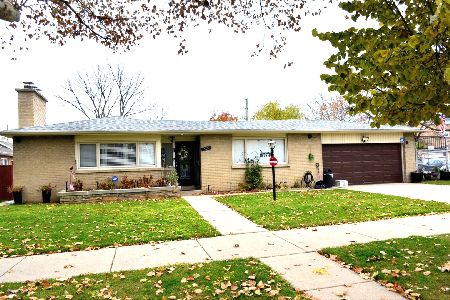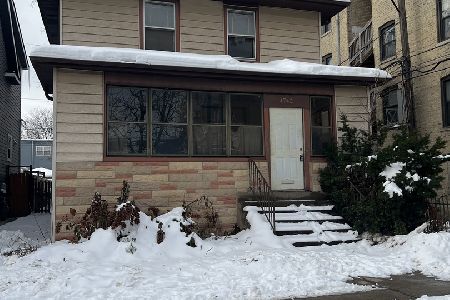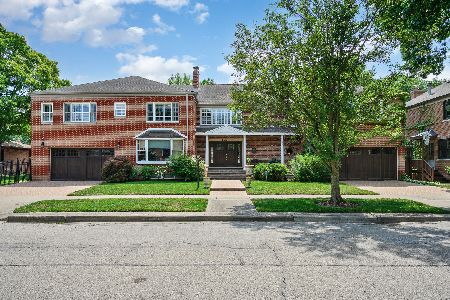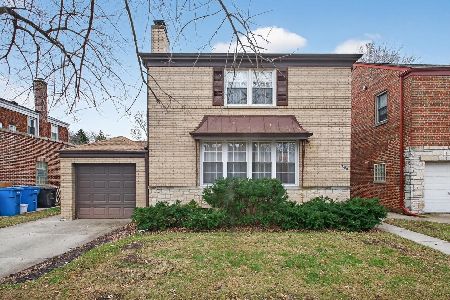5030 Mozart Street, Lincoln Square, Chicago, Illinois 60625
$770,000
|
Sold
|
|
| Status: | Closed |
| Sqft: | 4,500 |
| Cost/Sqft: | $183 |
| Beds: | 3 |
| Baths: | 4 |
| Year Built: | 2005 |
| Property Taxes: | $15,397 |
| Days On Market: | 1469 |
| Lot Size: | 0,09 |
Description
This one of a kind beautiful unique property is Ravenswood's best kept secret and is located walking distance to from Lincoln Square where you will find restaurants, shops and so much more. Built in 2005, this 3+1 bedroom, 4 bathroom, 4500+sf home is truly a gem. Eclectic meets contemporary and encompasses the finest of finishes and fixtures! When you walk up to the home you will find all the landscaping done by Christy Webber landscaping, custom 3-tier fountain, copper window planters, gutters, downspouts and an abundance of perennials. Enter through the foyer to the main floor which features 9' ceilings. In the living room you will find a fireplace, custom shelves and Restoration Hardware fixtures. The great room brings together a sitting area, spacious dining area & top-of-the-line gourmet kitchen. Which includes a 60" Wolf Stove and hood, Double Fridge with large Freezer, Bosch dishwasher, 67" Fireplace, and tons of counter space and serving space on the leathered granite countertops . Off the kitchen, you will find another deck that provides shelter when the sun is out. On the main floor you will also find a large bedroom and a full bathroom. 2 bedrooms on the upper floor w/en-suite baths & California Closets. Upper level features 14' ceilings. The large primary bedroom on the upper floor features Restoration Hardware lighting and a walk out deck thats perfect to enjoy your morning cup of coffee. The large primary bathroom features a double sink, a jacuzzi tub and a rain shower. Fully renovated, walk out lower level done by AirRoom with additional bedroom, full bathroom, sitting area, wet bar, wine room, fireplace with limestone surround, Italian crystal chandeliers and more! Truly a great area for hosting wine tastings and movie nights! GREAT IN-LAW CAPABILITY WITH PRIVATE ENTRANCE! Astonishing backyard with a 2 car garage that has a gorgeous, spacious trek deck above it that is perfect for entertaining! Close to the train station, neighbors River Park which offers a bike trail that goes all the way to Evanston, walking paths, a public pool and tennis courts. Gaulter Center is down the block and offers an amazing workout facility.
Property Specifics
| Single Family | |
| — | |
| — | |
| 2005 | |
| — | |
| — | |
| No | |
| 0.09 |
| Cook | |
| — | |
| 0 / Not Applicable | |
| — | |
| — | |
| — | |
| 11307524 | |
| 13123070260000 |
Nearby Schools
| NAME: | DISTRICT: | DISTANCE: | |
|---|---|---|---|
|
Grade School
Budlong Elementary School |
299 | — | |
|
Middle School
Budlong Elementary School |
299 | Not in DB | |
|
High School
Amundsen High School |
299 | Not in DB | |
Property History
| DATE: | EVENT: | PRICE: | SOURCE: |
|---|---|---|---|
| 21 Nov, 2011 | Sold | $575,000 | MRED MLS |
| 22 Sep, 2011 | Under contract | $600,000 | MRED MLS |
| — | Last price change | $650,000 | MRED MLS |
| 8 Apr, 2011 | Listed for sale | $699,900 | MRED MLS |
| 31 Aug, 2019 | Listed for sale | $0 | MRED MLS |
| 2 May, 2022 | Sold | $770,000 | MRED MLS |
| 25 Feb, 2022 | Under contract | $825,000 | MRED MLS |
| 19 Jan, 2022 | Listed for sale | $825,000 | MRED MLS |
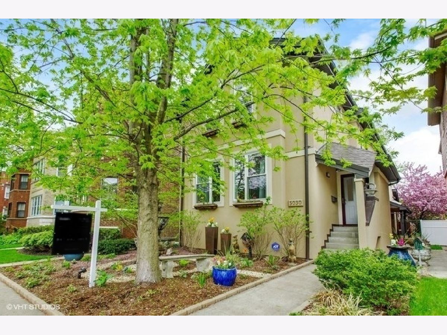
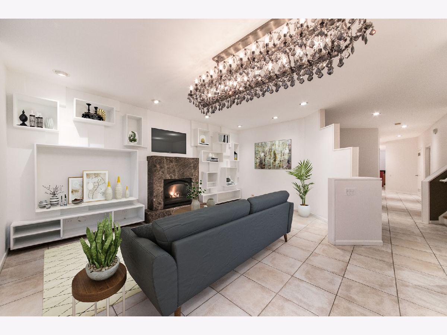
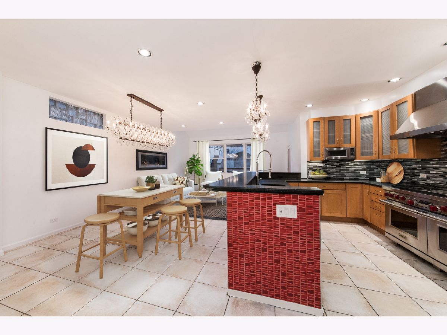
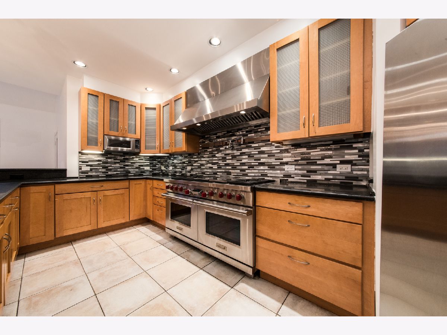
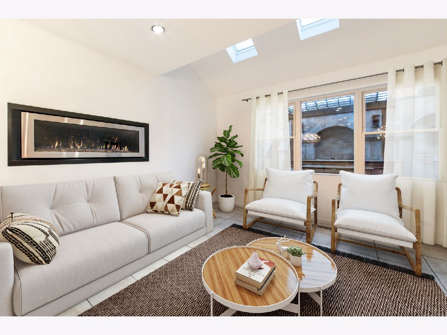
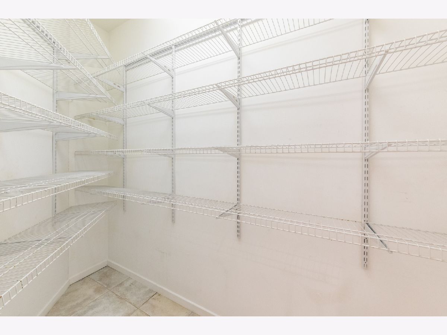
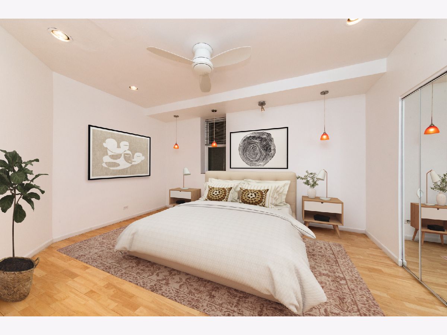
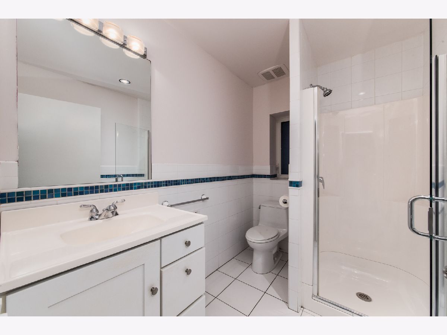
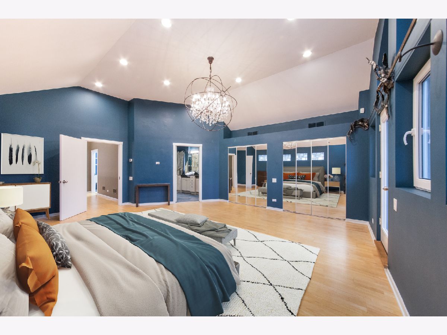
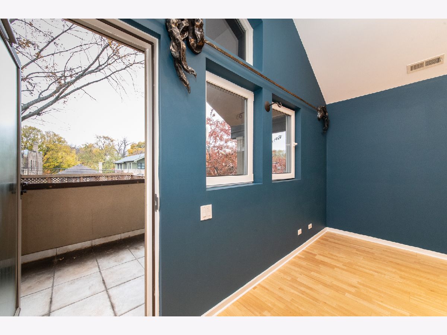
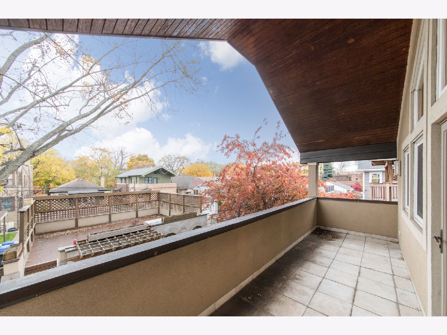
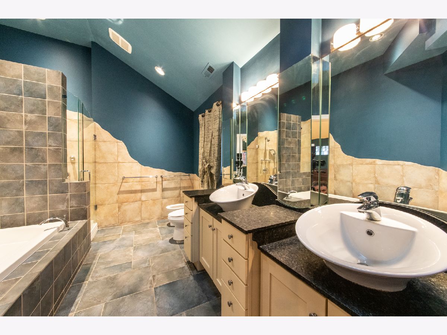
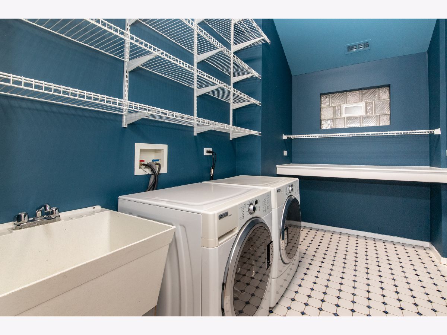
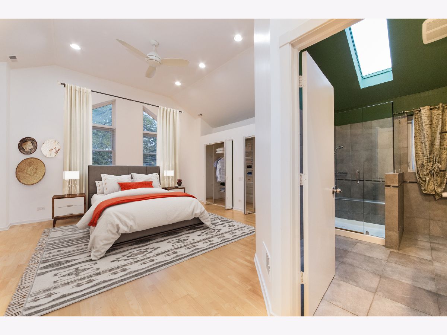
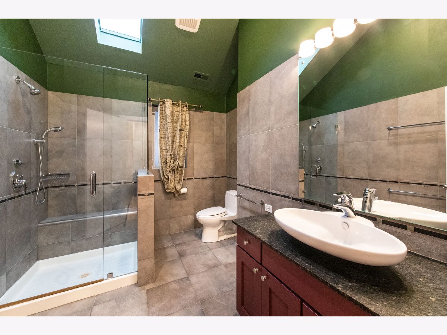
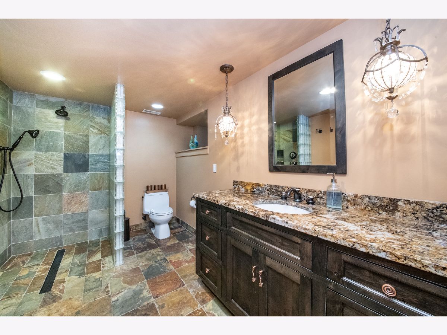
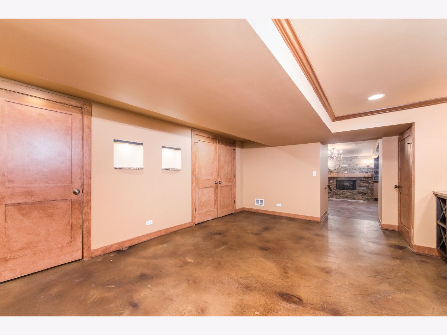
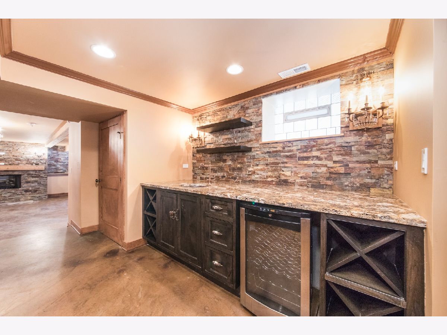
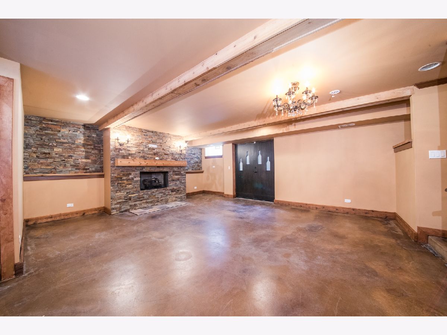
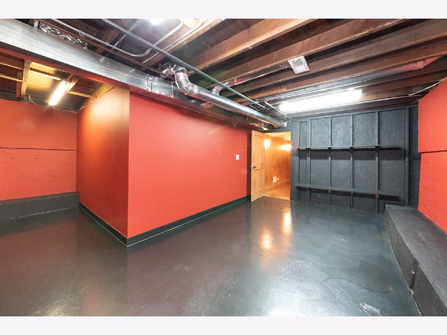
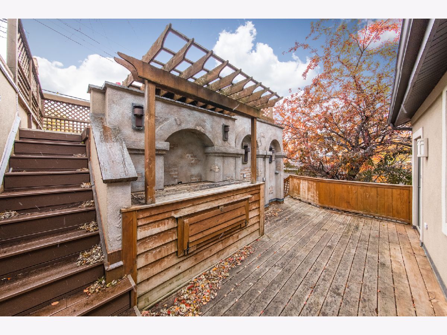
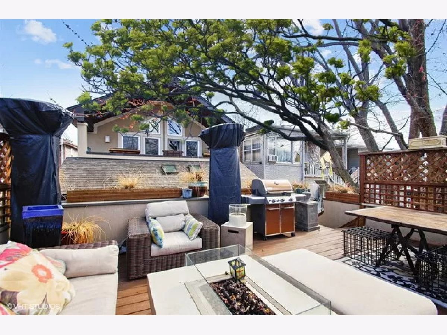
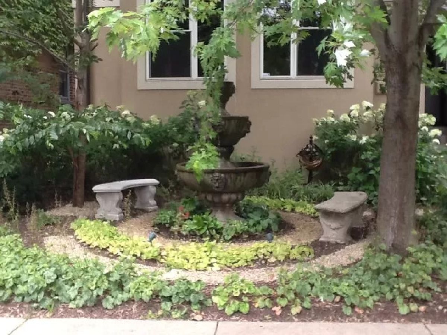
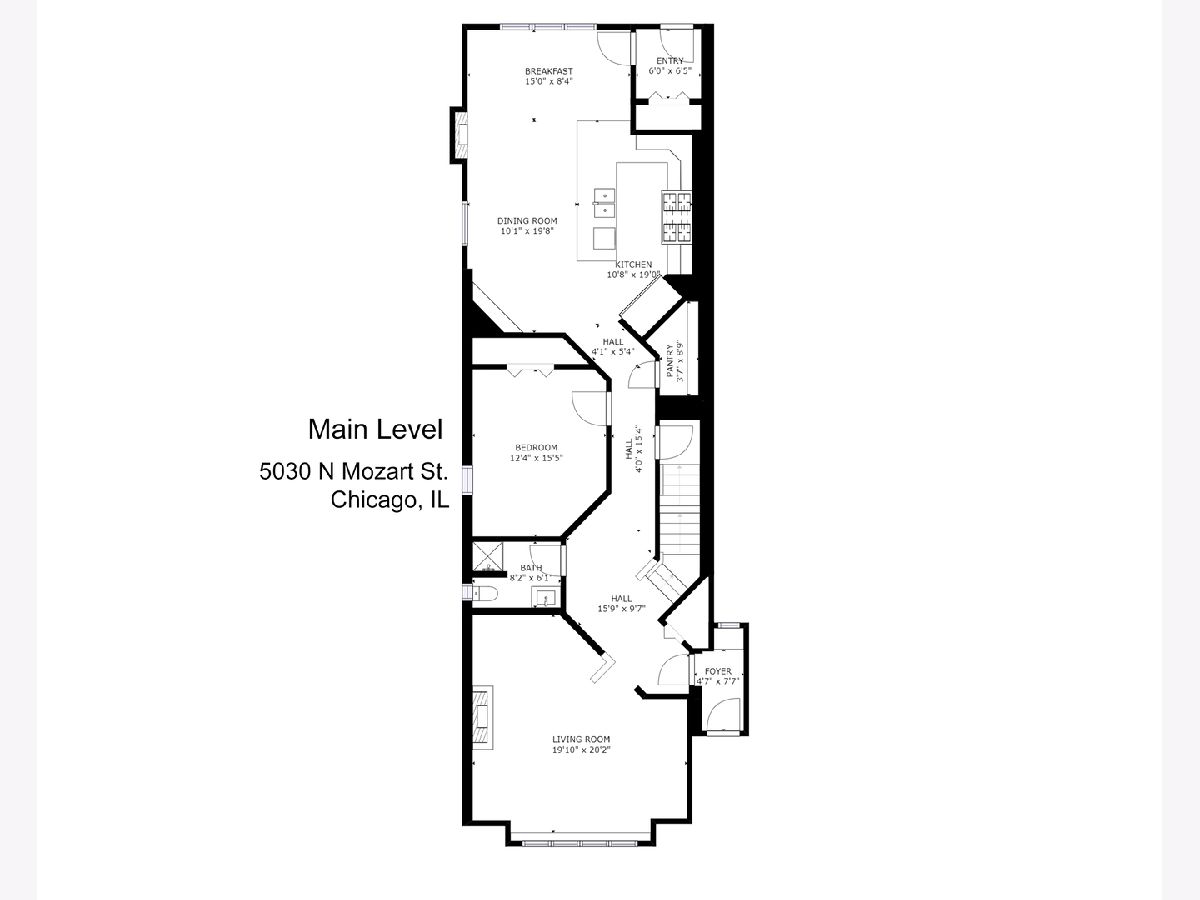
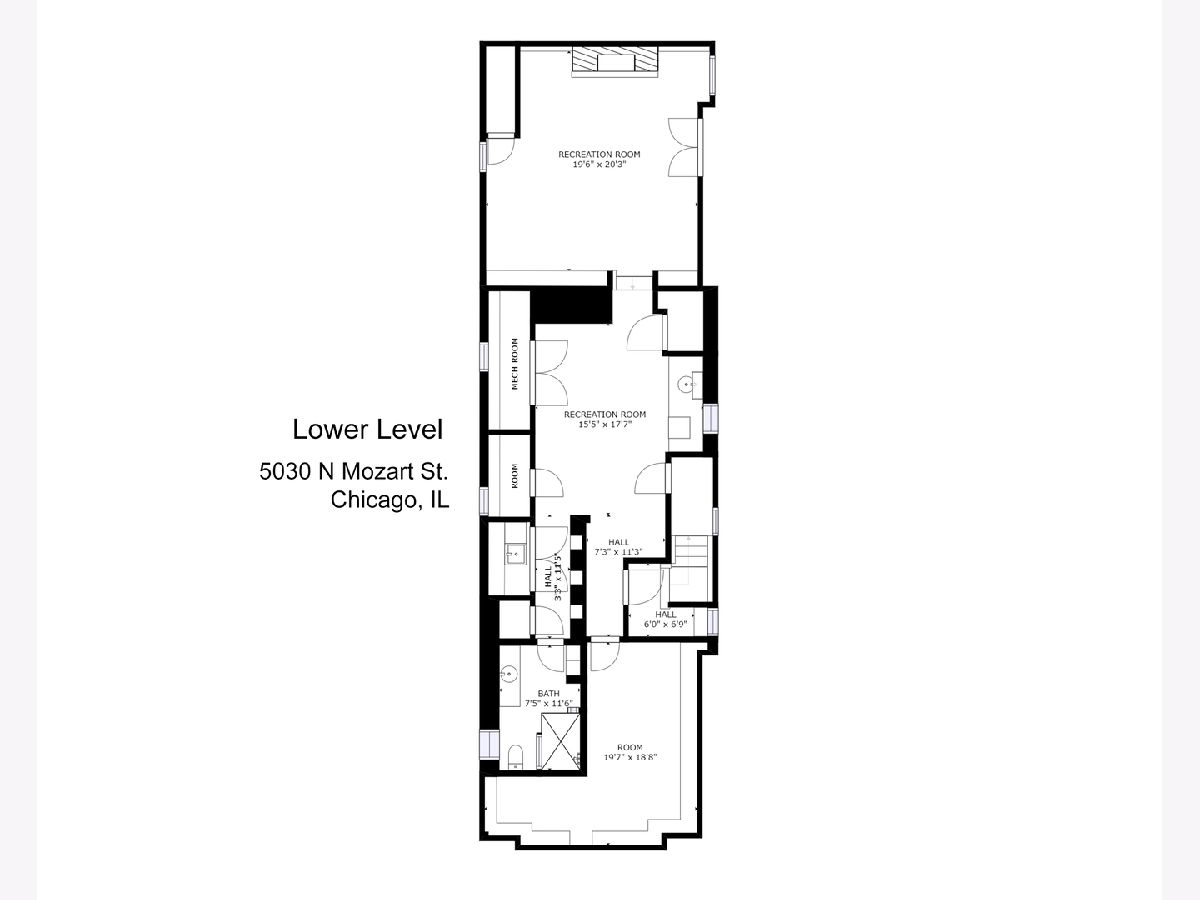
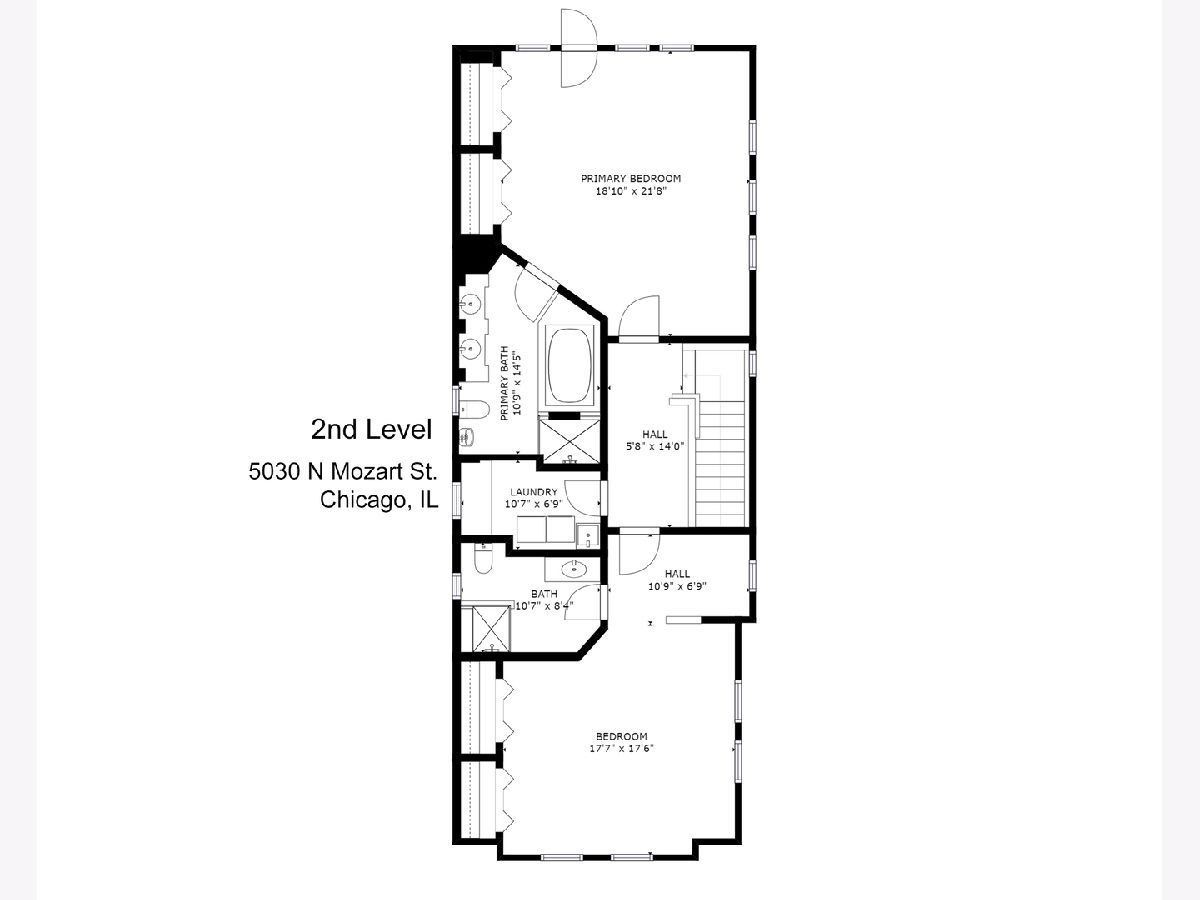
Room Specifics
Total Bedrooms: 4
Bedrooms Above Ground: 3
Bedrooms Below Ground: 1
Dimensions: —
Floor Type: —
Dimensions: —
Floor Type: —
Dimensions: —
Floor Type: —
Full Bathrooms: 4
Bathroom Amenities: Whirlpool,Separate Shower,Double Sink,Bidet
Bathroom in Basement: 1
Rooms: —
Basement Description: Finished
Other Specifics
| 2 | |
| — | |
| Off Alley | |
| — | |
| — | |
| 33 X 125 | |
| — | |
| — | |
| — | |
| — | |
| Not in DB | |
| — | |
| — | |
| — | |
| — |
Tax History
| Year | Property Taxes |
|---|---|
| 2011 | $11,151 |
| 2022 | $15,397 |
Contact Agent
Nearby Similar Homes
Nearby Sold Comparables
Contact Agent
Listing Provided By
d'aprile properties

