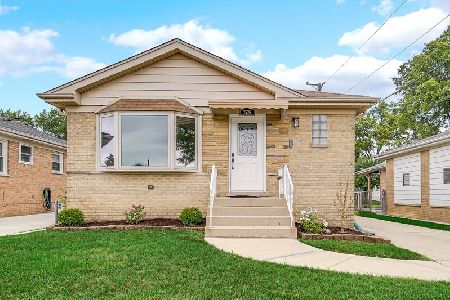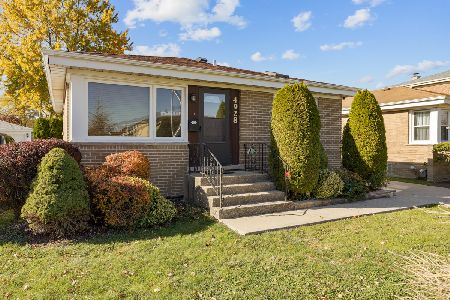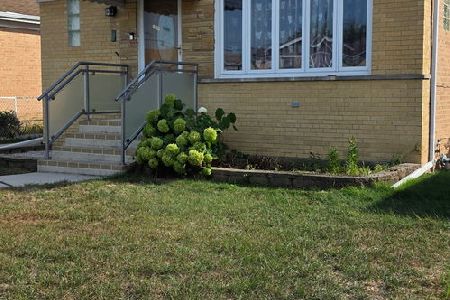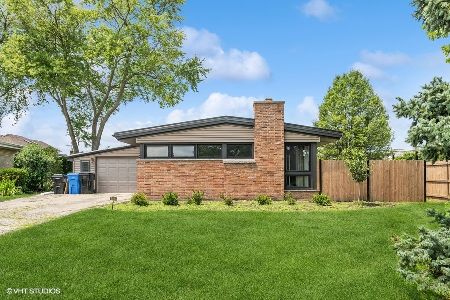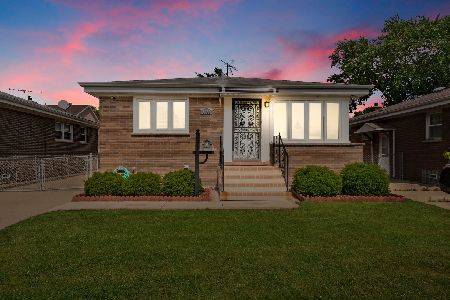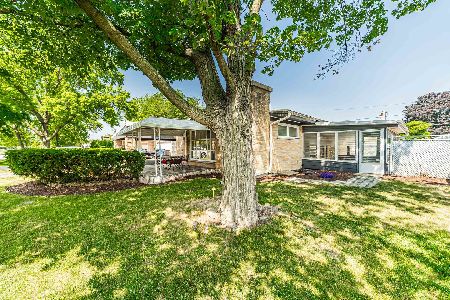5030 Ottawa Avenue, Norwood Park, Chicago, Illinois 60656
$660,000
|
Sold
|
|
| Status: | Closed |
| Sqft: | 4,001 |
| Cost/Sqft: | $175 |
| Beds: | 9 |
| Baths: | 6 |
| Year Built: | 2008 |
| Property Taxes: | $9,884 |
| Days On Market: | 1450 |
| Lot Size: | 0,16 |
Description
Amazing custom built in 2008 home with over 6,000 SF of living space! As you walk in, you're instantly welcomed by the great size living room featuring huge double hinged windows allowing all the natural lighting you could wish for along with a fireplace for the chilly Chicago winters. The kitchen has unique black counter tops and all the storge you could ask for, custom built cabinets with additional built-in drawers in the breakfast bar. This home features a total of nine bedrooms, each with its very own reach in California closet. Six full bathrooms with granite counter tops. If you're looking for a related living floorplan this is ideal because not only does it have one suite but even better two in-law suites!! You will find an attached two and half car garage with a huge driveway allowing an additional four parking spots! Easy access to 90/94, Harlem Shopping Center, and Norridge Park District
Property Specifics
| Single Family | |
| — | |
| — | |
| 2008 | |
| — | |
| — | |
| No | |
| 0.16 |
| Cook | |
| — | |
| 0 / Not Applicable | |
| — | |
| — | |
| — | |
| 11314998 | |
| 12123090250000 |
Nearby Schools
| NAME: | DISTRICT: | DISTANCE: | |
|---|---|---|---|
|
Grade School
Oriole Park Elementary School |
299 | — | |
|
Middle School
Oriole Park Elementary School |
299 | Not in DB | |
|
High School
Taft High School |
299 | Not in DB | |
Property History
| DATE: | EVENT: | PRICE: | SOURCE: |
|---|---|---|---|
| 31 Mar, 2022 | Sold | $660,000 | MRED MLS |
| 17 Feb, 2022 | Under contract | $699,999 | MRED MLS |
| 31 Jan, 2022 | Listed for sale | $699,999 | MRED MLS |
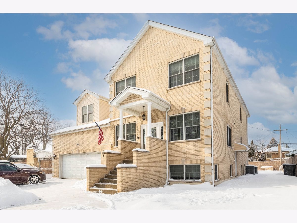
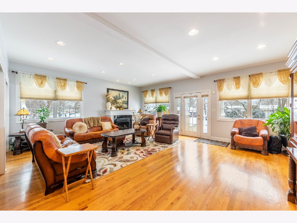
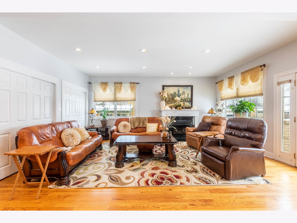
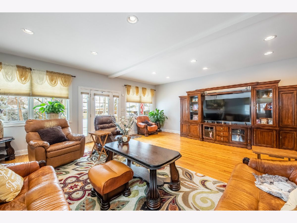
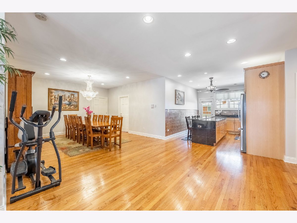
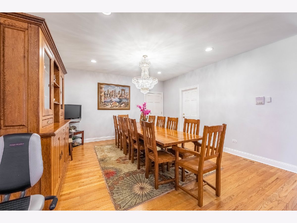
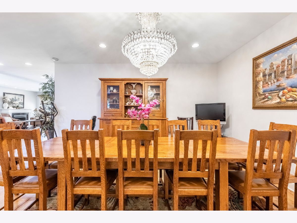
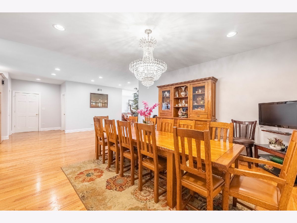
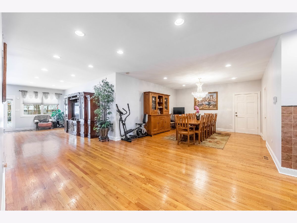
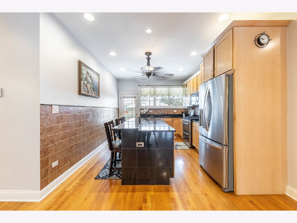
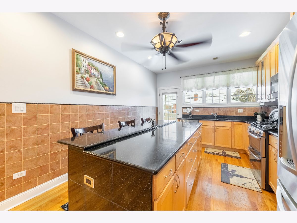
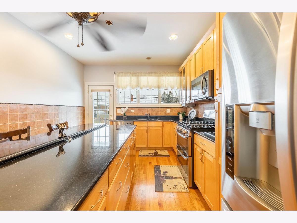
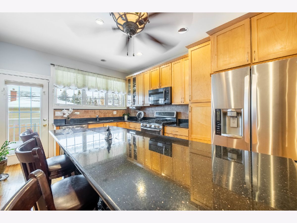
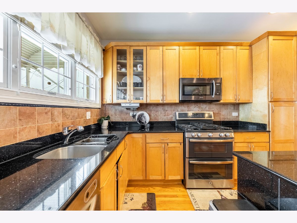
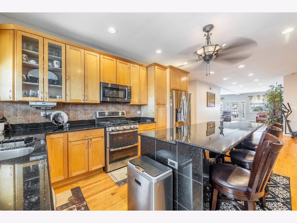
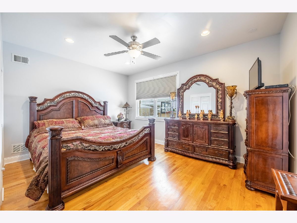
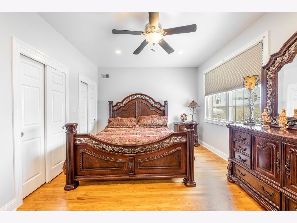
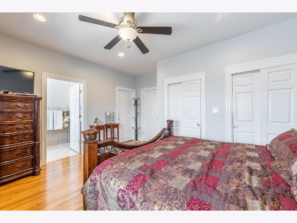
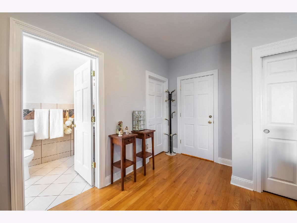
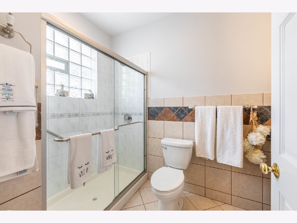
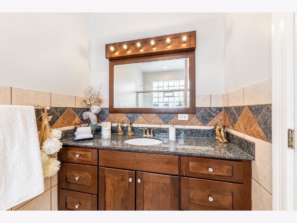
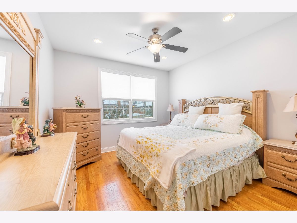
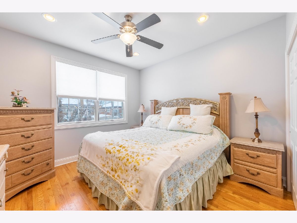
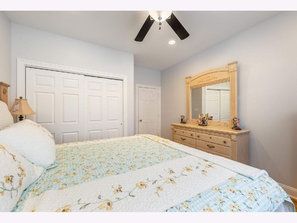
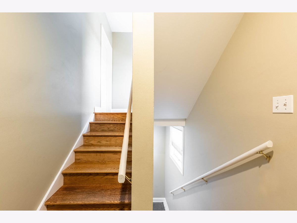
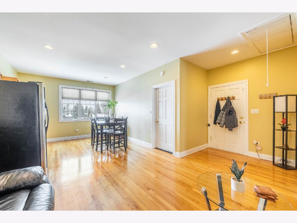
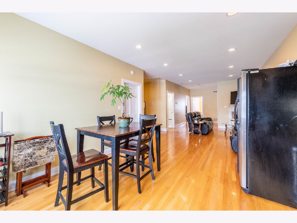
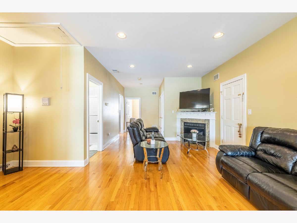
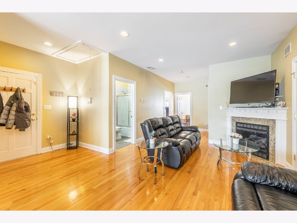
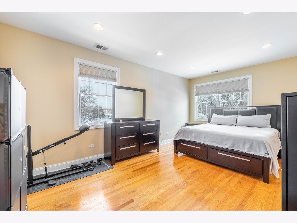
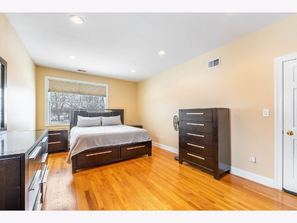
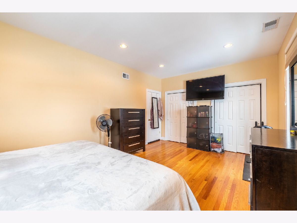
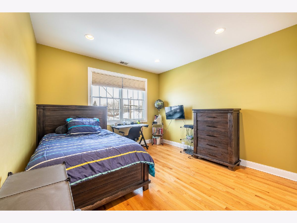
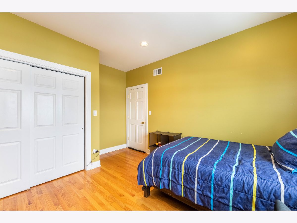
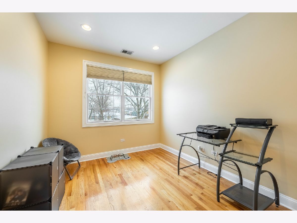
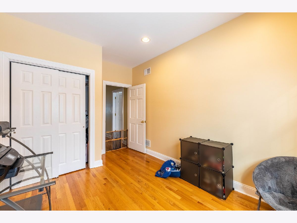
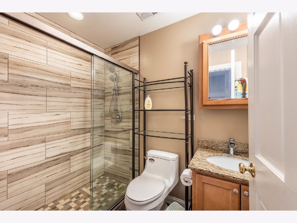
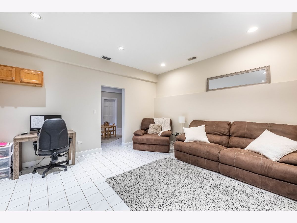
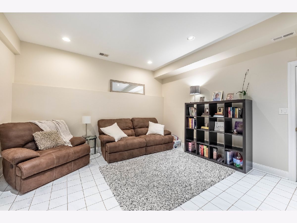
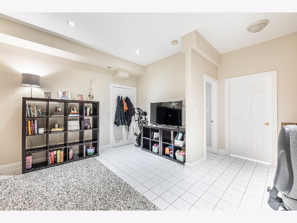
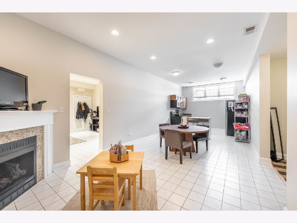
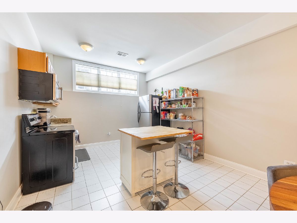
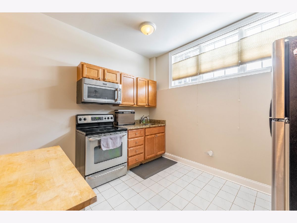
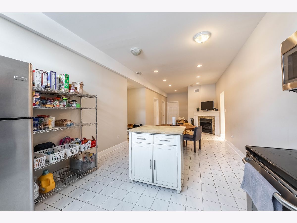
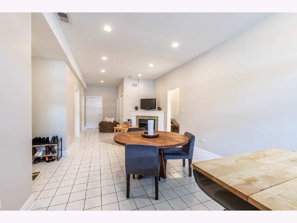
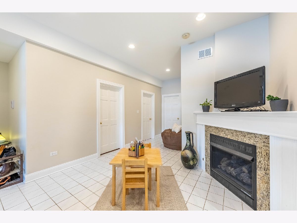
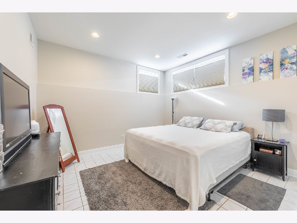
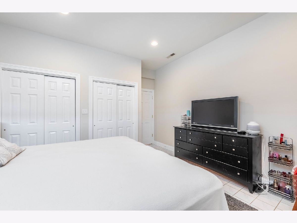
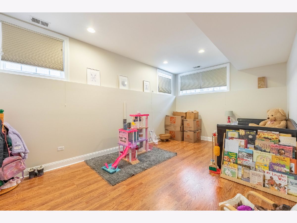
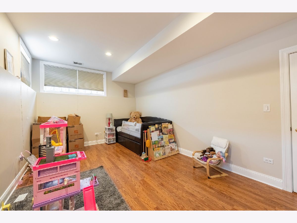
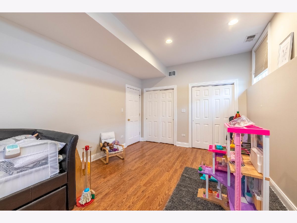
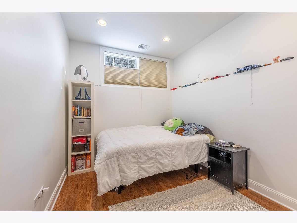
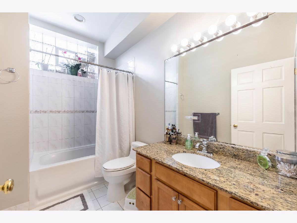
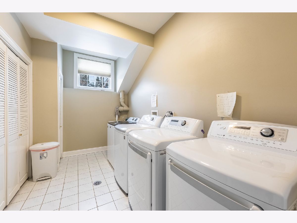
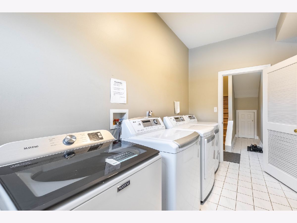
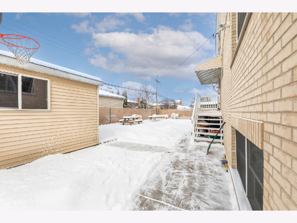
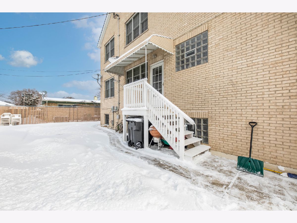
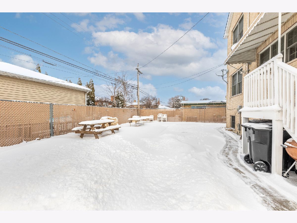
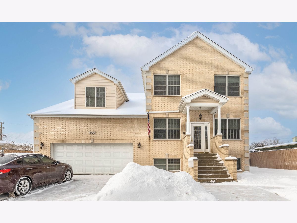
Room Specifics
Total Bedrooms: 9
Bedrooms Above Ground: 9
Bedrooms Below Ground: 0
Dimensions: —
Floor Type: —
Dimensions: —
Floor Type: —
Dimensions: —
Floor Type: —
Dimensions: —
Floor Type: —
Dimensions: —
Floor Type: —
Dimensions: —
Floor Type: —
Dimensions: —
Floor Type: —
Dimensions: —
Floor Type: —
Full Bathrooms: 6
Bathroom Amenities: —
Bathroom in Basement: 1
Rooms: —
Basement Description: Finished
Other Specifics
| 2.5 | |
| — | |
| Asphalt | |
| — | |
| — | |
| 68X103 | |
| Pull Down Stair | |
| — | |
| — | |
| — | |
| Not in DB | |
| — | |
| — | |
| — | |
| — |
Tax History
| Year | Property Taxes |
|---|---|
| 2022 | $9,884 |
Contact Agent
Nearby Similar Homes
Nearby Sold Comparables
Contact Agent
Listing Provided By
Realty of Chicago LLC

