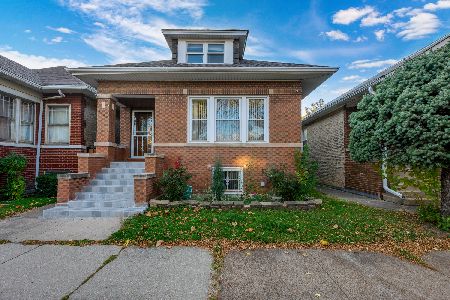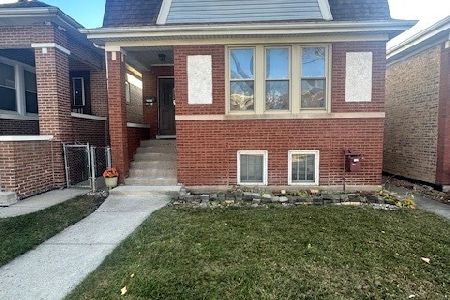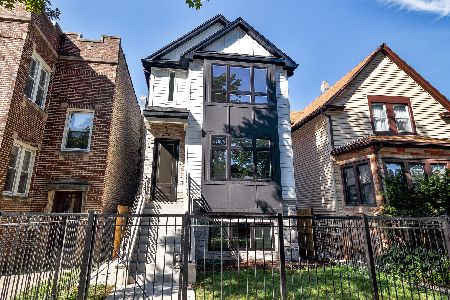5031 Lawndale Avenue, Albany Park, Chicago, Illinois 60625
$439,900
|
Sold
|
|
| Status: | Closed |
| Sqft: | 1,981 |
| Cost/Sqft: | $222 |
| Beds: | 4 |
| Baths: | 3 |
| Year Built: | 1916 |
| Property Taxes: | $6,452 |
| Days On Market: | 1963 |
| Lot Size: | 0,09 |
Description
Beautiful home from top to bottom! Extra large 30 foot wide lot on a cul-de-sac near Eugene Field Park and Brown line train. Classic brick bungalow with oak & maple floors on the first floor. Separate dining with upgraded fixtures. Large living room with gas fireplace, kitchen w/ granite and large custom island, high end stainless steel appliances. 2nd floor offers primary suite with custom closet and organizer, and 3 windows to each bedroom. Home offers central air, newer windows, and lower level rec area w/ pool table & hi grade laundry. Large patio, with 1 car garage, and functional exterior space that can also be used additional patio space. Make this house your home! Showings Saturday and Sunday from 11am-2pm!
Property Specifics
| Single Family | |
| — | |
| Bungalow | |
| 1916 | |
| Full | |
| — | |
| No | |
| 0.09 |
| Cook | |
| — | |
| 0 / Not Applicable | |
| None | |
| Lake Michigan | |
| Public Sewer | |
| 10798824 | |
| 13113110100000 |
Property History
| DATE: | EVENT: | PRICE: | SOURCE: |
|---|---|---|---|
| 30 Sep, 2008 | Sold | $331,000 | MRED MLS |
| 10 Sep, 2008 | Under contract | $359,000 | MRED MLS |
| — | Last price change | $389,000 | MRED MLS |
| 5 Jun, 2008 | Listed for sale | $389,000 | MRED MLS |
| 30 Sep, 2013 | Sold | $335,000 | MRED MLS |
| 25 Jul, 2013 | Under contract | $350,000 | MRED MLS |
| 28 Jun, 2013 | Listed for sale | $350,000 | MRED MLS |
| 27 Feb, 2015 | Sold | $335,000 | MRED MLS |
| 5 Jan, 2015 | Under contract | $349,000 | MRED MLS |
| — | Last price change | $365,000 | MRED MLS |
| 18 Jul, 2014 | Listed for sale | $365,000 | MRED MLS |
| 16 Sep, 2020 | Sold | $439,900 | MRED MLS |
| 4 Aug, 2020 | Under contract | $439,900 | MRED MLS |
| 29 Jul, 2020 | Listed for sale | $439,900 | MRED MLS |
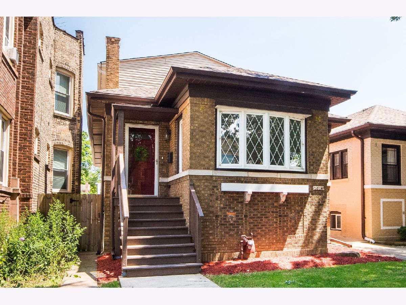
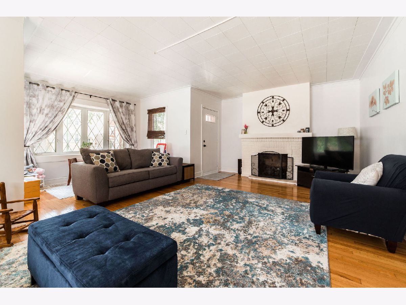
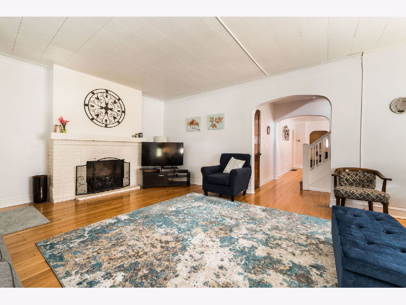
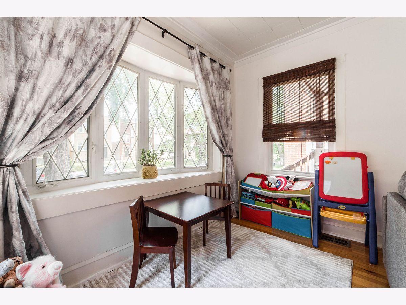
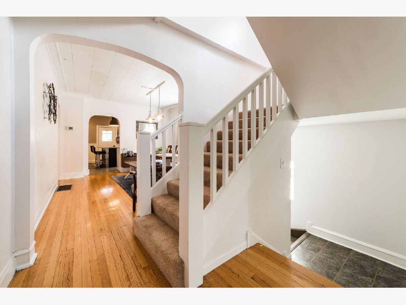
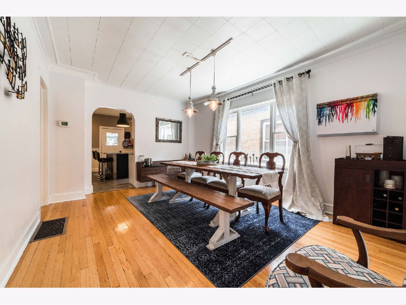
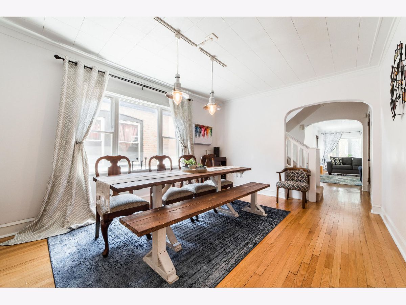
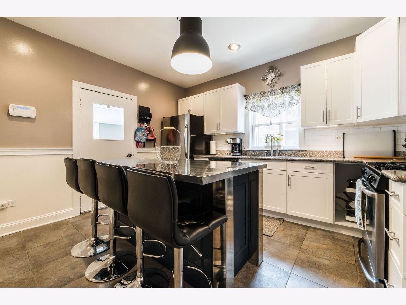
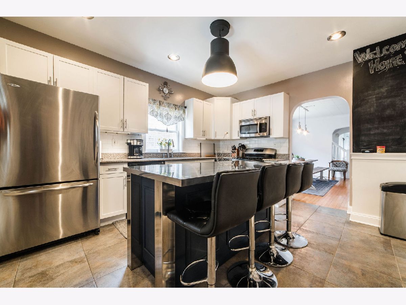
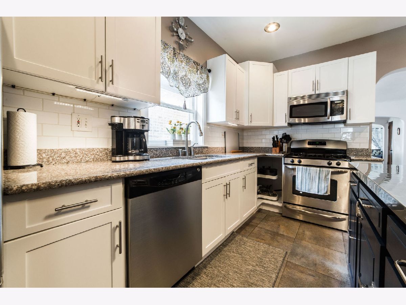
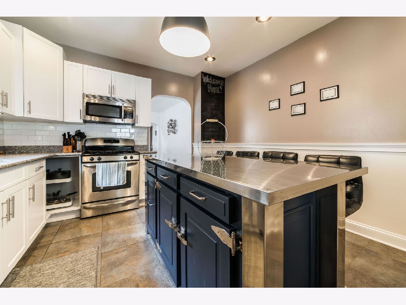
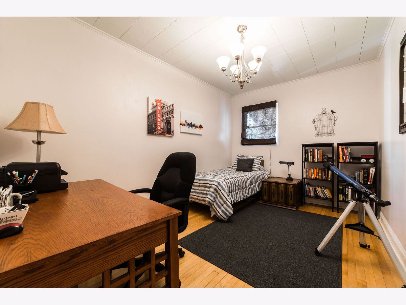
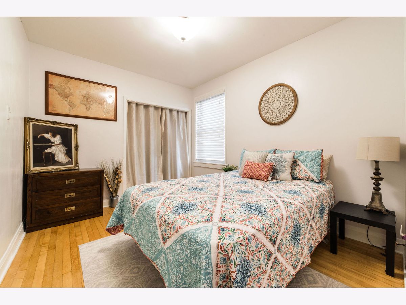
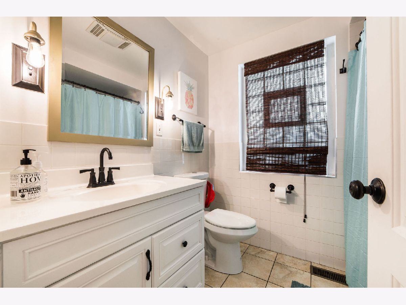
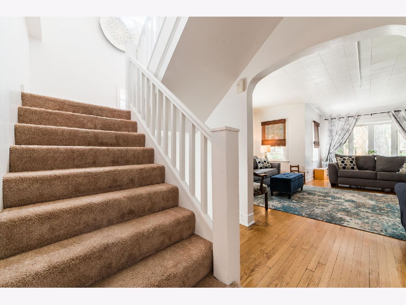
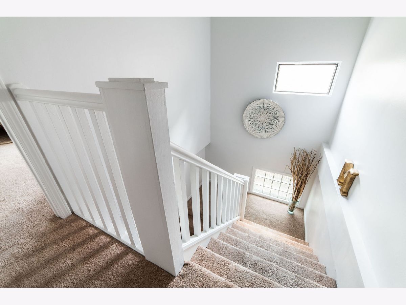
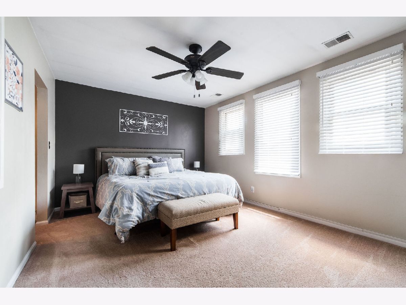
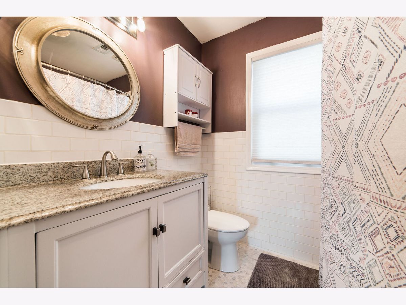
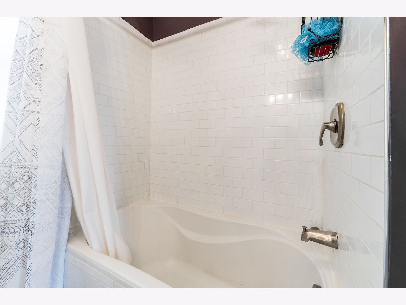
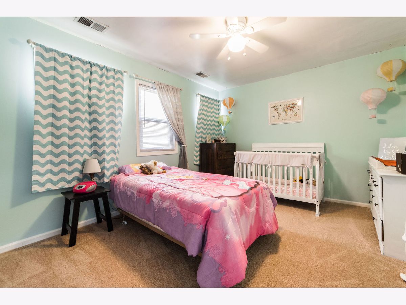
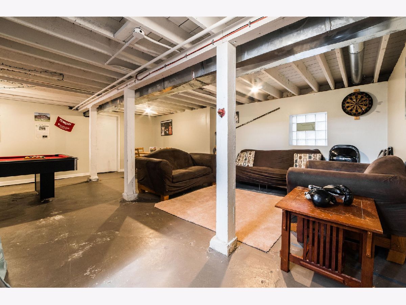
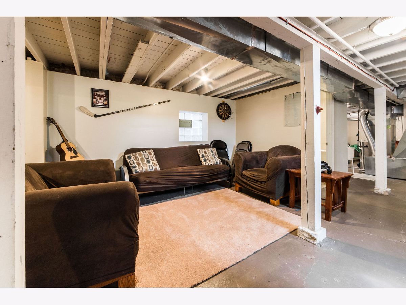
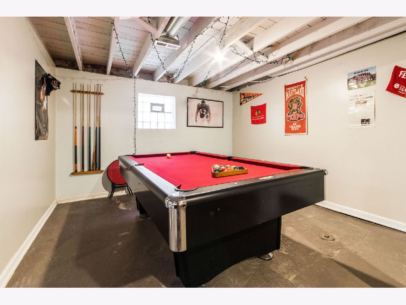
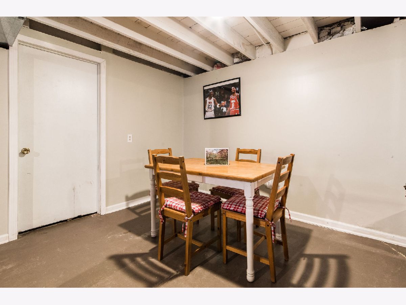
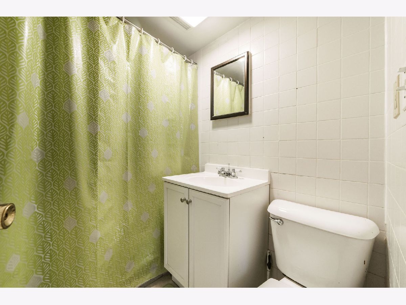
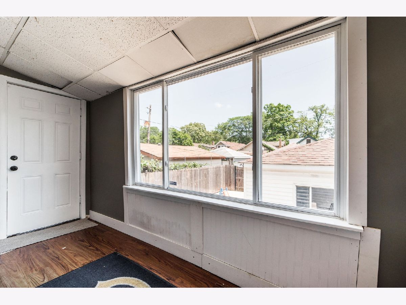
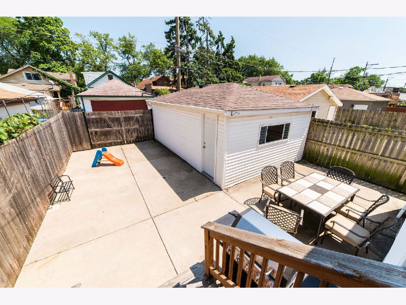
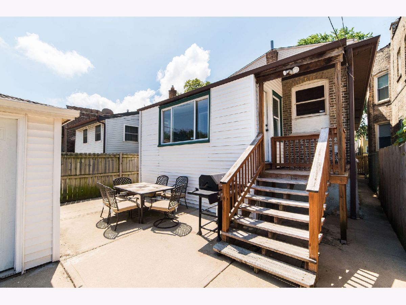
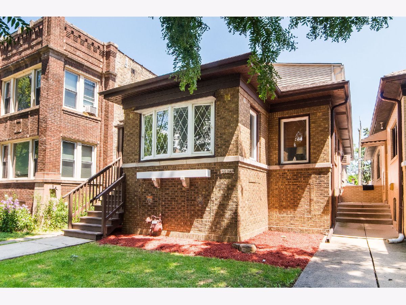
Room Specifics
Total Bedrooms: 4
Bedrooms Above Ground: 4
Bedrooms Below Ground: 0
Dimensions: —
Floor Type: Carpet
Dimensions: —
Floor Type: Hardwood
Dimensions: —
Floor Type: Hardwood
Full Bathrooms: 3
Bathroom Amenities: —
Bathroom in Basement: 1
Rooms: Sun Room
Basement Description: Partially Finished
Other Specifics
| 1 | |
| — | |
| — | |
| Patio, Porch | |
| Cul-De-Sac | |
| 30 X 125 | |
| Dormer | |
| Full | |
| Hardwood Floors | |
| Range, Microwave, Dishwasher, Refrigerator, Washer, Dryer, Disposal | |
| Not in DB | |
| Park, Pool, Tennis Court(s) | |
| — | |
| — | |
| Gas Log |
Tax History
| Year | Property Taxes |
|---|---|
| 2008 | $3,734 |
| 2013 | $6,364 |
| 2015 | $5,071 |
| 2020 | $6,452 |
Contact Agent
Nearby Similar Homes
Nearby Sold Comparables
Contact Agent
Listing Provided By
RE/MAX Next

