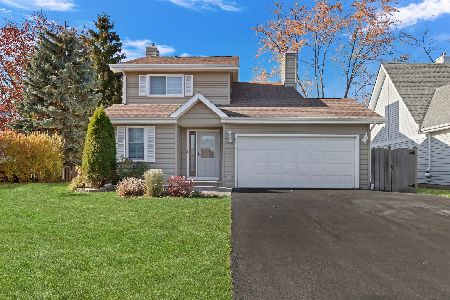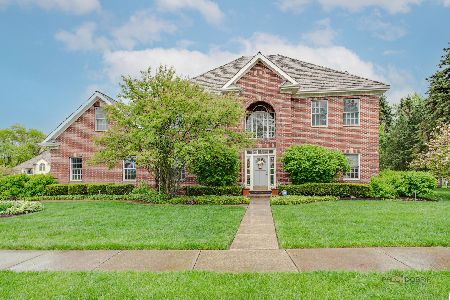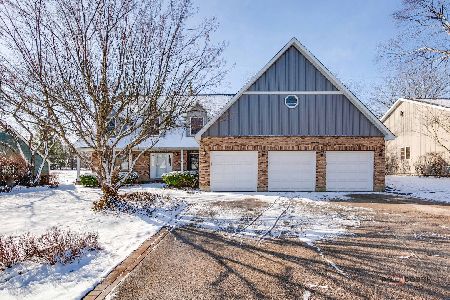5031 Sedona Court, Gurnee, Illinois 60031
$363,250
|
Sold
|
|
| Status: | Closed |
| Sqft: | 2,610 |
| Cost/Sqft: | $144 |
| Beds: | 4 |
| Baths: | 3 |
| Year Built: | 2002 |
| Property Taxes: | $9,058 |
| Days On Market: | 1999 |
| Lot Size: | 0,35 |
Description
Well maintained brick & cedar home on very quiet cul-de-sac with high end finishes. Living room & dining room with tray ceilings & triple crown molding. Large eat-in kitchen with granite counters, stainless steel appliances & sliding doors to private deck. Spacious family room off kitchen with brick fireplace. Huge master with double tray octagon ceiling & large walk in closet. Master bath with natural stone dual vanities, whirpool tub and seperate shower. First floor office with French Doors. Refinished hardwood floors, new carpeting, and a refurbished, sealed, and stained cedar shake roof. Three car attached garage and very large full basemant. Huge fenced yard with majestic pine trees next to idyllic pond. Perfect for the clients who like privacy and tranquility. A short distance to parks, shopping, and Tollway.
Property Specifics
| Single Family | |
| — | |
| Colonial | |
| 2002 | |
| Full | |
| — | |
| No | |
| 0.35 |
| Lake | |
| Pine Crest | |
| 0 / Not Applicable | |
| None | |
| Lake Michigan | |
| Public Sewer, Sewer-Storm | |
| 10852223 | |
| 07152010070000 |
Nearby Schools
| NAME: | DISTRICT: | DISTANCE: | |
|---|---|---|---|
|
High School
Warren Township High School |
121 | Not in DB | |
Property History
| DATE: | EVENT: | PRICE: | SOURCE: |
|---|---|---|---|
| 30 Oct, 2020 | Sold | $363,250 | MRED MLS |
| 13 Sep, 2020 | Under contract | $375,000 | MRED MLS |
| 9 Sep, 2020 | Listed for sale | $375,000 | MRED MLS |
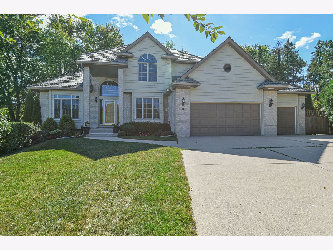
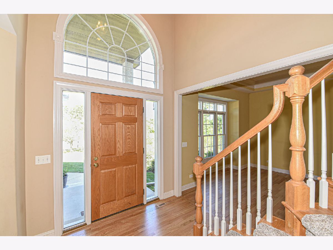
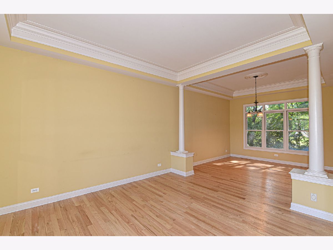
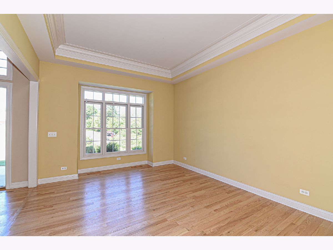
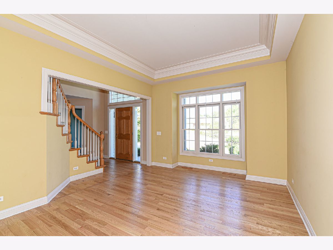
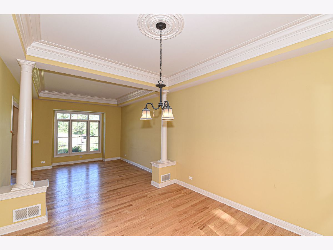
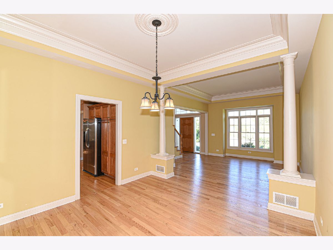
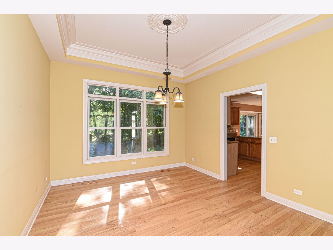
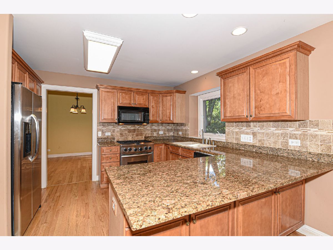
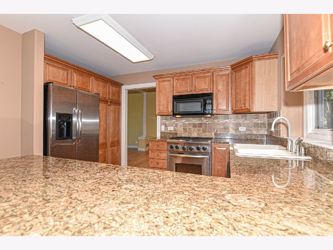
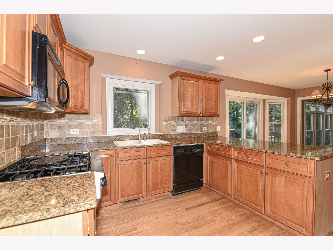
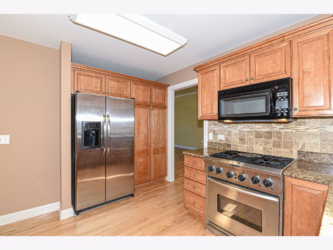
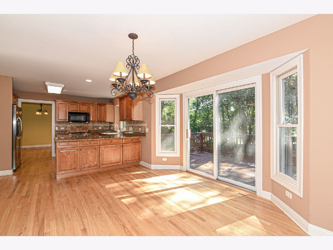
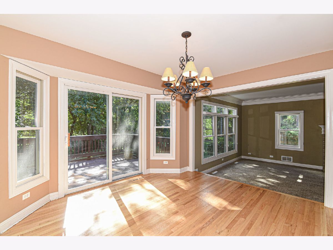
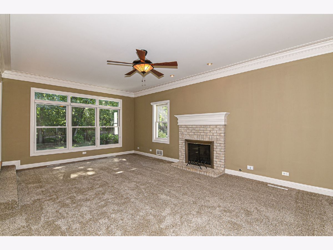
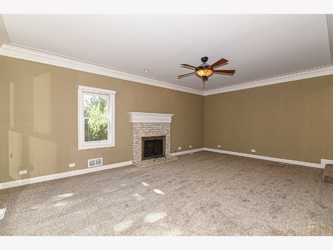
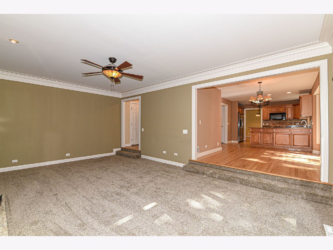
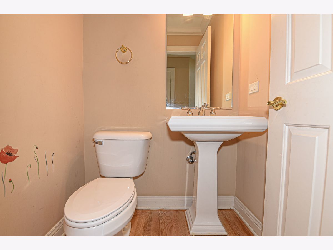
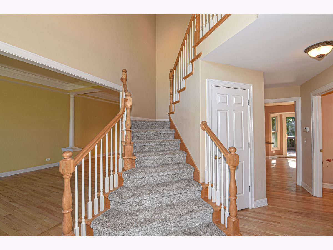
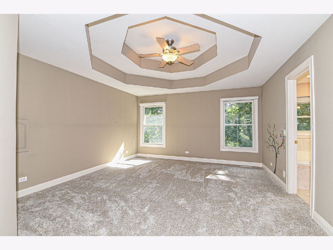
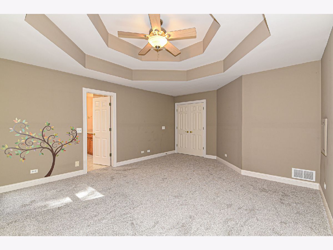
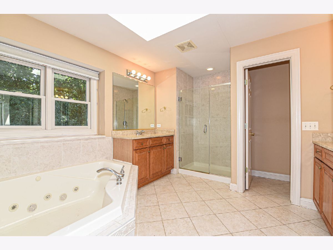
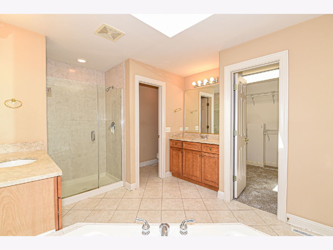
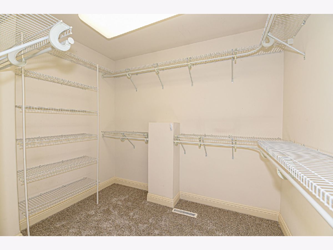
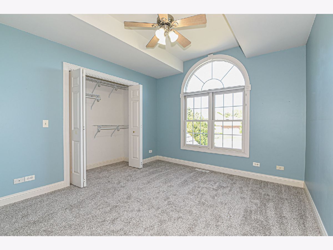
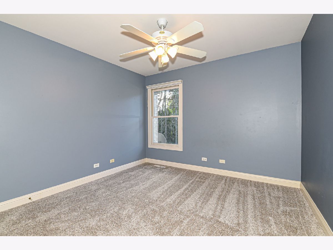
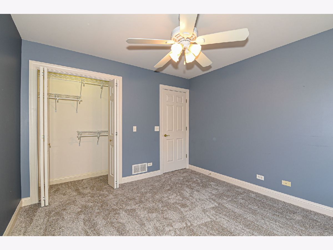
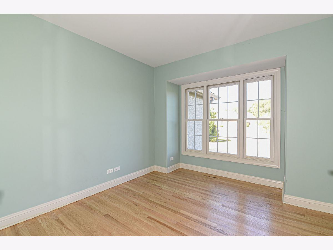
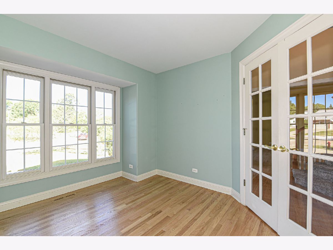
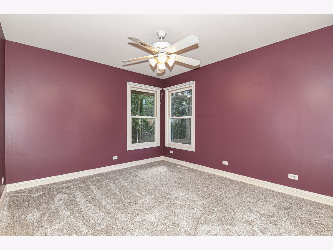
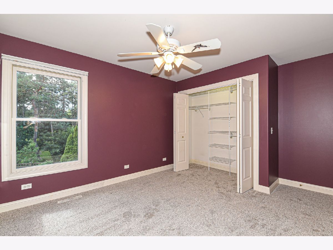
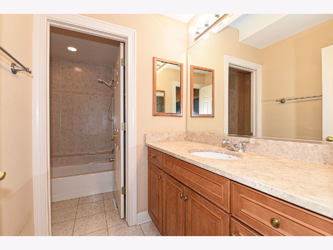
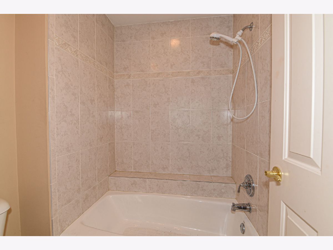
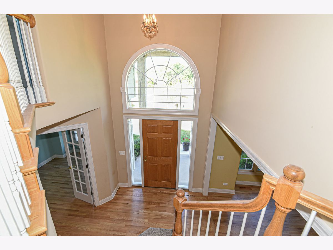
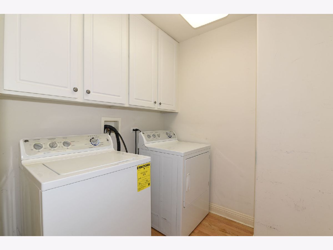
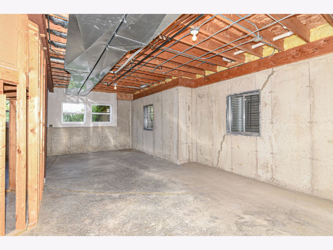
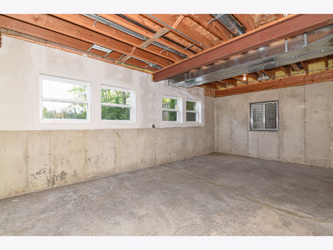
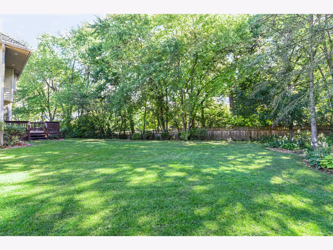
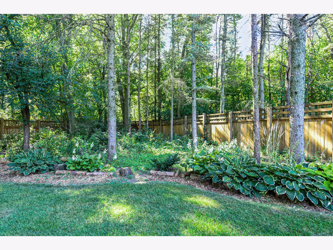
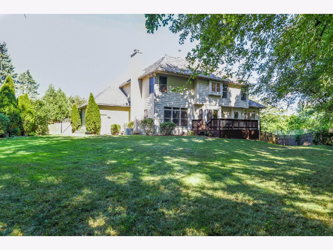
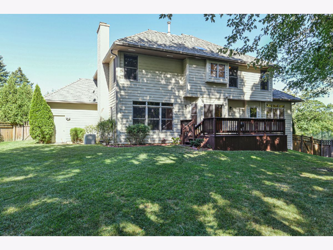
Room Specifics
Total Bedrooms: 4
Bedrooms Above Ground: 4
Bedrooms Below Ground: 0
Dimensions: —
Floor Type: Carpet
Dimensions: —
Floor Type: Carpet
Dimensions: —
Floor Type: Carpet
Full Bathrooms: 3
Bathroom Amenities: Whirlpool,Separate Shower,Double Sink
Bathroom in Basement: 0
Rooms: Deck,Eating Area,Foyer,Office,Walk In Closet
Basement Description: Unfinished
Other Specifics
| 3 | |
| Concrete Perimeter | |
| Concrete | |
| Deck | |
| Cul-De-Sac,Fenced Yard | |
| 42 X 129 X 173 X 206 | |
| Unfinished | |
| Full | |
| Hardwood Floors, First Floor Laundry | |
| Range, Microwave, Dishwasher, Refrigerator, Washer, Dryer | |
| Not in DB | |
| Lake, Curbs, Street Paved | |
| — | |
| — | |
| — |
Tax History
| Year | Property Taxes |
|---|---|
| 2020 | $9,058 |
Contact Agent
Nearby Sold Comparables
Contact Agent
Listing Provided By
RE/MAX Showcase

