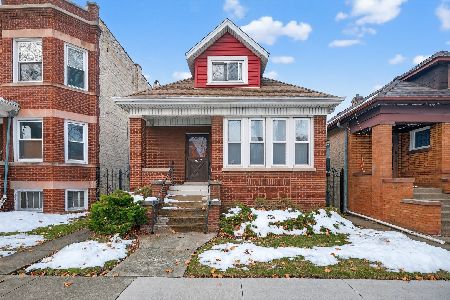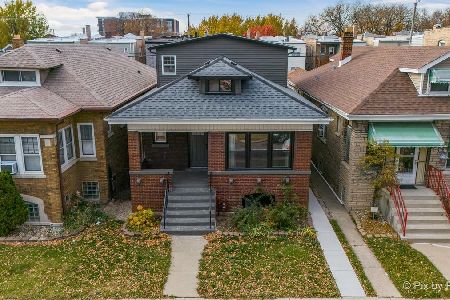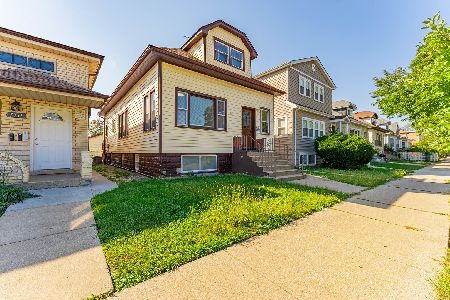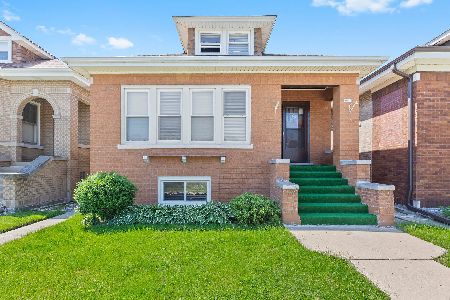5031 Wrightwood Avenue, Belmont Cragin, Chicago, Illinois 60639
$165,000
|
Sold
|
|
| Status: | Closed |
| Sqft: | 0 |
| Cost/Sqft: | — |
| Beds: | 3 |
| Baths: | 3 |
| Year Built: | 1930 |
| Property Taxes: | $3,372 |
| Days On Market: | 5032 |
| Lot Size: | 0,09 |
Description
FANNIE MAE Homepath Mortgage eligible property, buy for as little as 3% down! Classic Chicago style brick bungalow remodeled kitchen 42" cabinets, granite counter and island, hardwood floor. Big rooms, new windows, roof, front tuck point and more . Finish basement and attic for additional living space. Walk out basement with second kitchen and bath. Possible in-law. The seller is w on the garage renov.
Property Specifics
| Single Family | |
| — | |
| Bungalow | |
| 1930 | |
| Full | |
| — | |
| No | |
| 0.09 |
| Cook | |
| — | |
| 0 / Not Applicable | |
| None | |
| Lake Michigan | |
| Public Sewer | |
| 08039000 | |
| 13284170090000 |
Property History
| DATE: | EVENT: | PRICE: | SOURCE: |
|---|---|---|---|
| 29 Jun, 2012 | Sold | $165,000 | MRED MLS |
| 18 Apr, 2012 | Under contract | $148,900 | MRED MLS |
| 10 Apr, 2012 | Listed for sale | $148,900 | MRED MLS |
Room Specifics
Total Bedrooms: 5
Bedrooms Above Ground: 3
Bedrooms Below Ground: 2
Dimensions: —
Floor Type: Hardwood
Dimensions: —
Floor Type: Carpet
Dimensions: —
Floor Type: Carpet
Dimensions: —
Floor Type: —
Full Bathrooms: 3
Bathroom Amenities: —
Bathroom in Basement: 1
Rooms: Bonus Room,Bedroom 5
Basement Description: Finished,Exterior Access
Other Specifics
| 2 | |
| — | |
| — | |
| — | |
| — | |
| 33X125 | |
| — | |
| None | |
| — | |
| — | |
| Not in DB | |
| — | |
| — | |
| — | |
| — |
Tax History
| Year | Property Taxes |
|---|---|
| 2012 | $3,372 |
Contact Agent
Nearby Similar Homes
Nearby Sold Comparables
Contact Agent
Listing Provided By
Redline Realty, LLC










