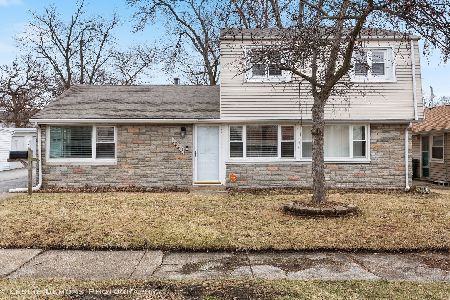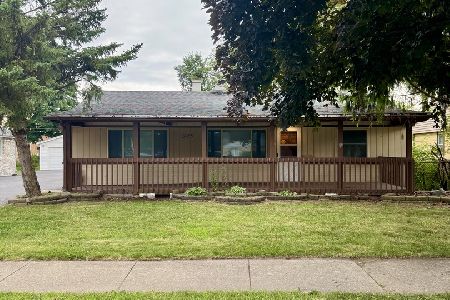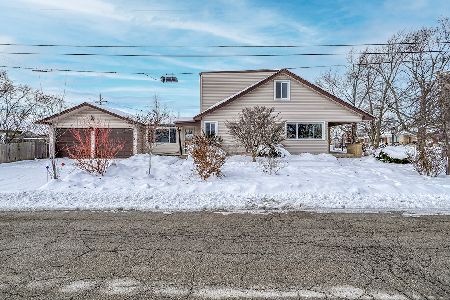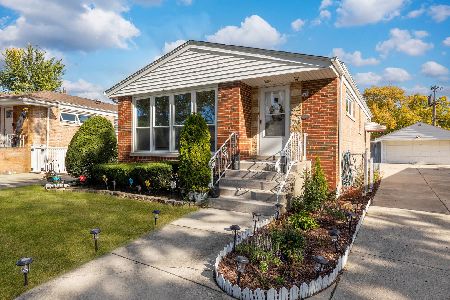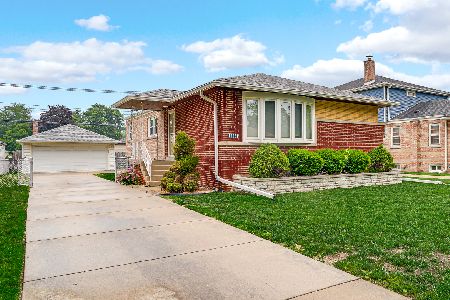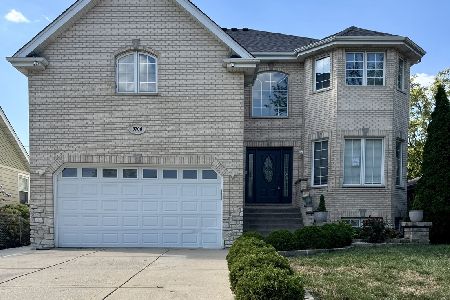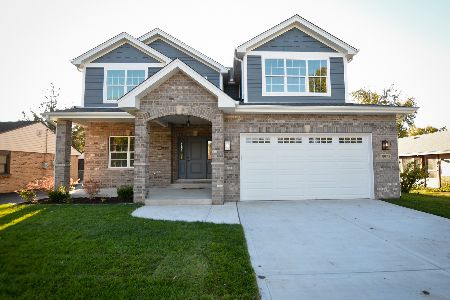5032 Oak Center Drive, Oak Lawn, Illinois 60453
$450,000
|
Sold
|
|
| Status: | Closed |
| Sqft: | 3,387 |
| Cost/Sqft: | $137 |
| Beds: | 4 |
| Baths: | 4 |
| Year Built: | 2008 |
| Property Taxes: | $12,017 |
| Days On Market: | 2493 |
| Lot Size: | 0,00 |
Description
Custom architectural stone, brick 2-story in heart of Oak Lawn. Dream kitchen, double oven, granite, island, stainless steel appliances. 4 large bedrooms with walk in closets. Master suite with sitting area. Luxury full bath with whirlpool, separate shower. Family room has tile fireplace. 2nd floor laundry. Finished basement with bar. Fully fenced rear yard with storage shed. Large concrete patio with screened gazebo, retaining wall, fire pit, grilling and sitting area. Both front and rear sprinkler system and professional landscaping. Entertain your family and friends! MLS #10312513
Property Specifics
| Single Family | |
| — | |
| Traditional | |
| 2008 | |
| Full | |
| — | |
| No | |
| — |
| Cook | |
| — | |
| 0 / Not Applicable | |
| None | |
| Lake Michigan,Public | |
| Public Sewer, Sewer-Storm | |
| 10312513 | |
| 24094030560000 |
Nearby Schools
| NAME: | DISTRICT: | DISTANCE: | |
|---|---|---|---|
|
Grade School
Sward Elementary School |
123 | — | |
|
Middle School
Oak Lawn-hometown Middle School |
123 | Not in DB | |
|
High School
H L Richards High School (campus |
218 | Not in DB | |
Property History
| DATE: | EVENT: | PRICE: | SOURCE: |
|---|---|---|---|
| 29 Oct, 2010 | Sold | $358,000 | MRED MLS |
| 9 Jul, 2010 | Under contract | $369,900 | MRED MLS |
| — | Last price change | $399,900 | MRED MLS |
| 19 Aug, 2008 | Listed for sale | $529,000 | MRED MLS |
| 24 Jun, 2019 | Sold | $450,000 | MRED MLS |
| 15 Apr, 2019 | Under contract | $464,900 | MRED MLS |
| — | Last price change | $485,000 | MRED MLS |
| 19 Mar, 2019 | Listed for sale | $485,000 | MRED MLS |
Room Specifics
Total Bedrooms: 4
Bedrooms Above Ground: 4
Bedrooms Below Ground: 0
Dimensions: —
Floor Type: Carpet
Dimensions: —
Floor Type: Carpet
Dimensions: —
Floor Type: Carpet
Full Bathrooms: 4
Bathroom Amenities: Whirlpool,Separate Shower,Double Sink
Bathroom in Basement: 1
Rooms: Sitting Room,Recreation Room,Exercise Room
Basement Description: Finished
Other Specifics
| 2 | |
| Concrete Perimeter | |
| — | |
| Patio, Porch | |
| Fenced Yard,Landscaped | |
| 135 X 56 | |
| Pull Down Stair,Unfinished | |
| Full | |
| Vaulted/Cathedral Ceilings, Skylight(s), Bar-Wet, Hardwood Floors, Second Floor Laundry, First Floor Full Bath | |
| Double Oven, Range, Microwave, Dishwasher, Refrigerator, Washer, Dryer, Disposal, Stainless Steel Appliance(s) | |
| Not in DB | |
| Sidewalks, Street Lights, Street Paved | |
| — | |
| — | |
| Heatilator |
Tax History
| Year | Property Taxes |
|---|---|
| 2010 | $7,400 |
| 2019 | $12,017 |
Contact Agent
Nearby Similar Homes
Nearby Sold Comparables
Contact Agent
Listing Provided By
Metro Realty Inc.

