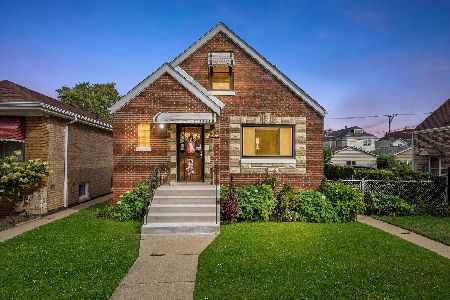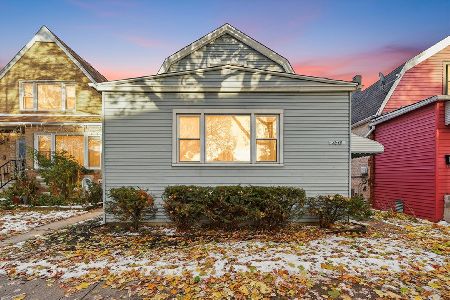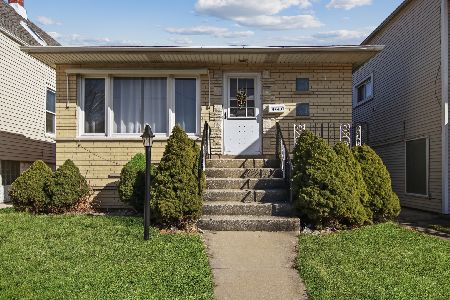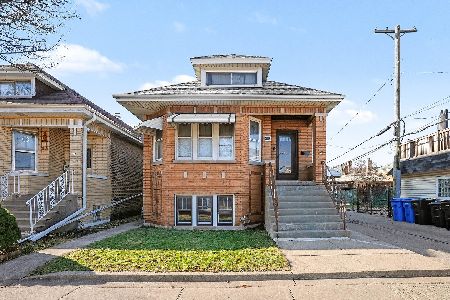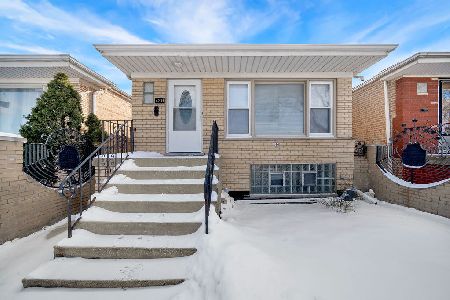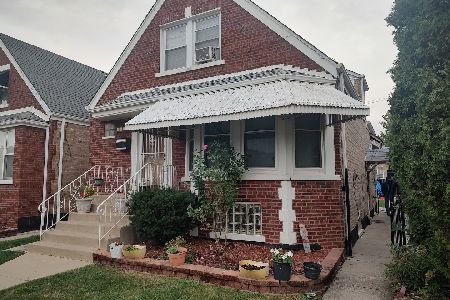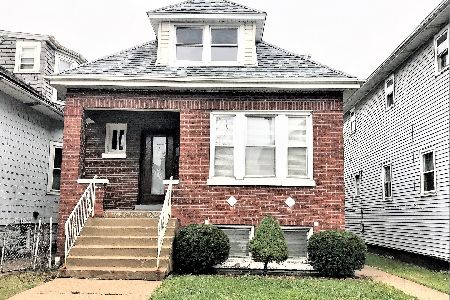5032 Tripp Avenue, Archer Heights, Chicago, Illinois 60632
$113,500
|
Sold
|
|
| Status: | Closed |
| Sqft: | 1,579 |
| Cost/Sqft: | $72 |
| Beds: | 3 |
| Baths: | 2 |
| Year Built: | 1905 |
| Property Taxes: | $2,422 |
| Days On Market: | 3527 |
| Lot Size: | 0,00 |
Description
Spacious frame 2 story Single Family with a 2 Car detached Garage. Many nice features including 3 full Baths (a Bath on each floor), large Eat-In Kitchen, 1st floor Den, 2nd floor Sitting Room off Bedroom and a full finished Basement with space for an Office. Enjoy the front Porch on Summer days!. Great location. Close to Shopping, Dining, Orange Line and Midway Airport.
Property Specifics
| Single Family | |
| — | |
| — | |
| 1905 | |
| Full | |
| — | |
| No | |
| — |
| Cook | |
| — | |
| 0 / Not Applicable | |
| None | |
| Lake Michigan,Public | |
| Public Sewer | |
| 09250617 | |
| 19102260360000 |
Property History
| DATE: | EVENT: | PRICE: | SOURCE: |
|---|---|---|---|
| 23 Aug, 2016 | Sold | $113,500 | MRED MLS |
| 9 Jun, 2016 | Under contract | $113,300 | MRED MLS |
| 8 Jun, 2016 | Listed for sale | $113,300 | MRED MLS |
Room Specifics
Total Bedrooms: 3
Bedrooms Above Ground: 3
Bedrooms Below Ground: 0
Dimensions: —
Floor Type: —
Dimensions: —
Floor Type: —
Full Bathrooms: 2
Bathroom Amenities: —
Bathroom in Basement: 1
Rooms: Den,Sitting Room
Basement Description: Finished
Other Specifics
| 2 | |
| — | |
| — | |
| — | |
| — | |
| 30X126 | |
| — | |
| None | |
| — | |
| — | |
| Not in DB | |
| — | |
| — | |
| — | |
| — |
Tax History
| Year | Property Taxes |
|---|---|
| 2016 | $2,422 |
Contact Agent
Nearby Similar Homes
Nearby Sold Comparables
Contact Agent
Listing Provided By
Chicago Realty Partners, Ltd

