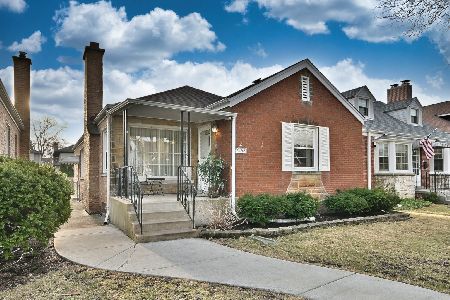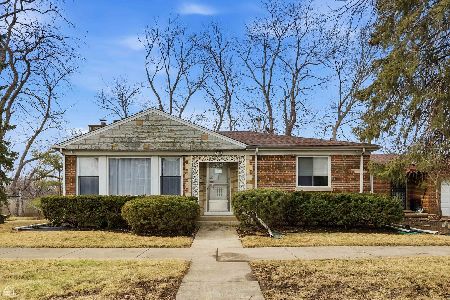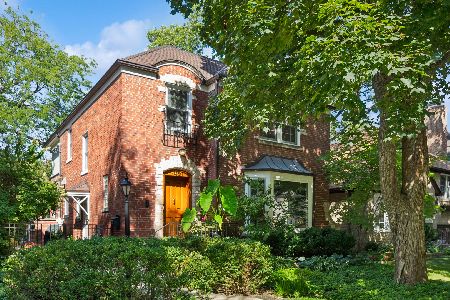5033 Devon Avenue, Forest Glen, Chicago, Illinois 60646
$350,000
|
Sold
|
|
| Status: | Closed |
| Sqft: | 1,144 |
| Cost/Sqft: | $314 |
| Beds: | 3 |
| Baths: | 2 |
| Year Built: | 1956 |
| Property Taxes: | $7,831 |
| Days On Market: | 1719 |
| Lot Size: | 0,10 |
Description
Edgebrook 3 bedroom, 2 bath solid brick ranch home on Cul de sac. Living Room features a large picture window creating plenty of natural light. Kitchen has custom maple cabinets with room for a table. Three large bedrooms with hardwood floors under carpet .Currently, one of the bedrooms is used as a Dining Room. Roof 2017 and HVAC 2020. Flood Control. Full Basement with 2nd bath and tons of storage. Walk to highly ranked Edgebrook School, Metra, downtown Edgebrook, Library and Whole Foods. Estate Sale. Sold AS IS.
Property Specifics
| Single Family | |
| — | |
| Ranch | |
| 1956 | |
| Full | |
| RANCH | |
| No | |
| 0.1 |
| Cook | |
| — | |
| 0 / Not Applicable | |
| None | |
| Lake Michigan | |
| Public Sewer | |
| 11125312 | |
| 13042060210000 |
Property History
| DATE: | EVENT: | PRICE: | SOURCE: |
|---|---|---|---|
| 27 Jul, 2021 | Sold | $350,000 | MRED MLS |
| 20 Jun, 2021 | Under contract | $359,000 | MRED MLS |
| 16 Jun, 2021 | Listed for sale | $359,000 | MRED MLS |
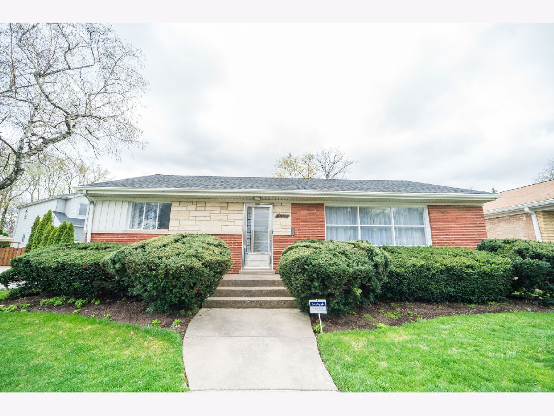
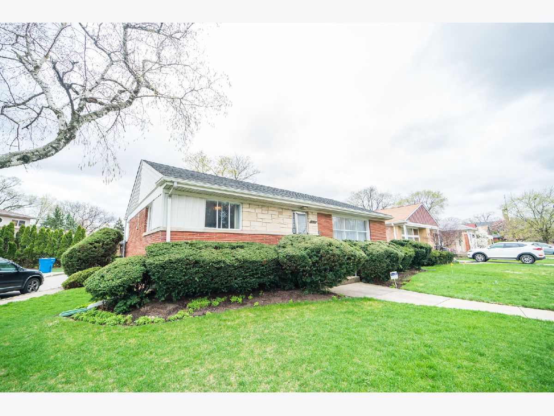
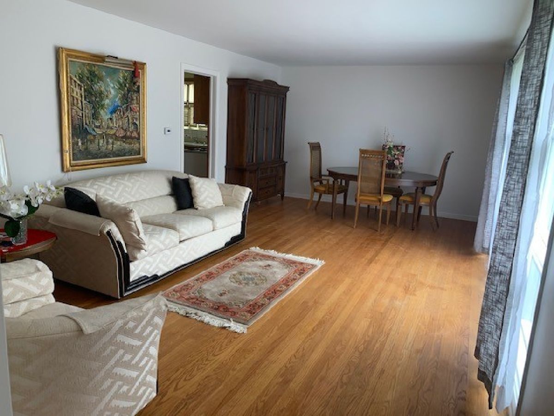
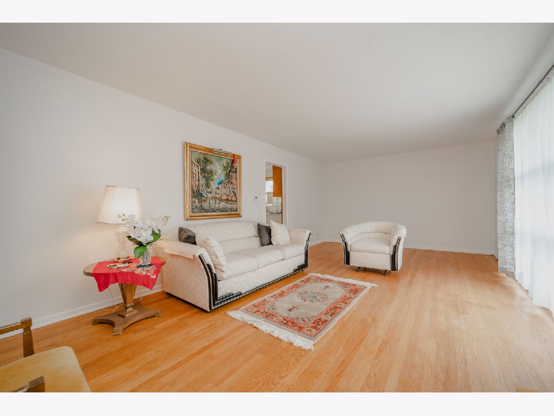
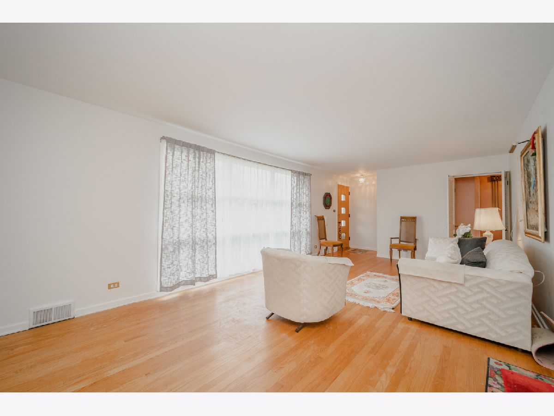
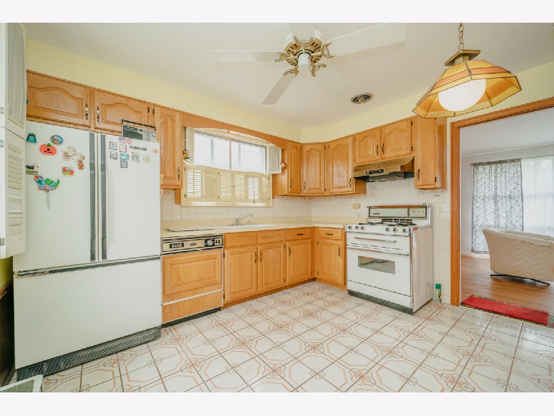
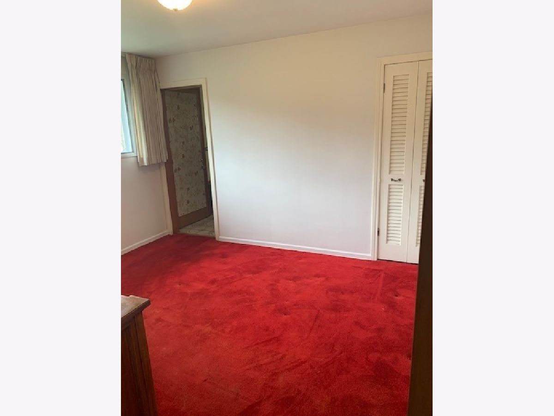
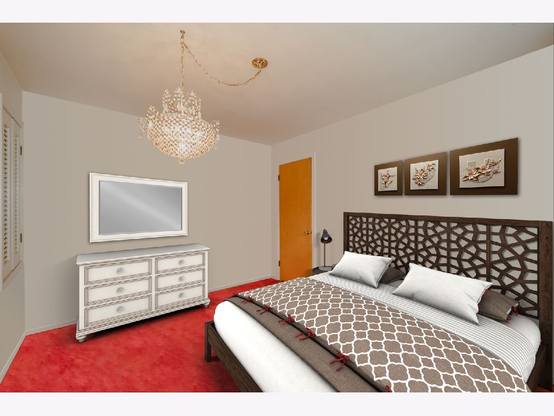

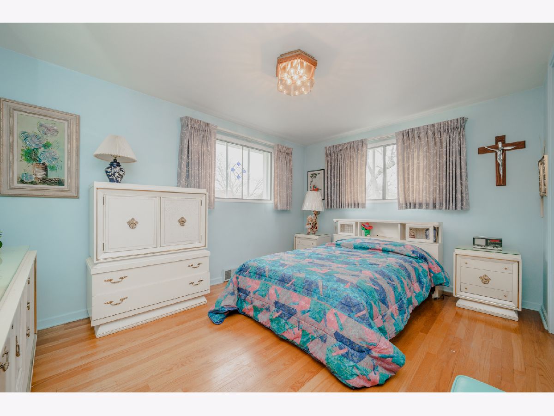
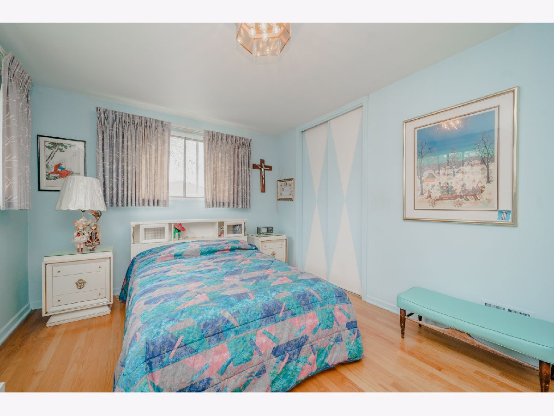
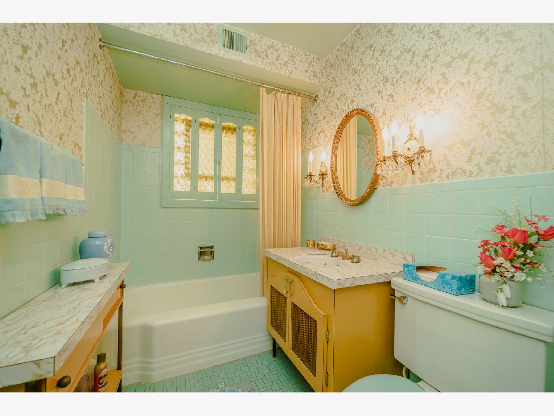
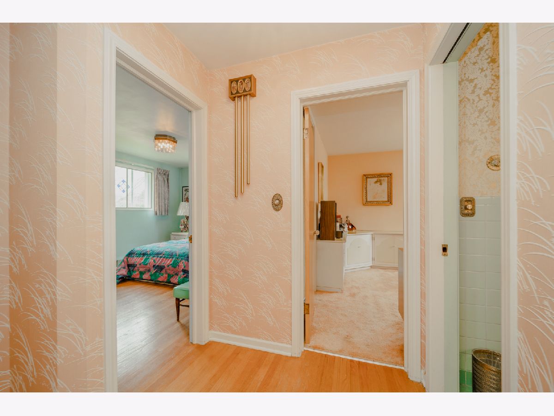

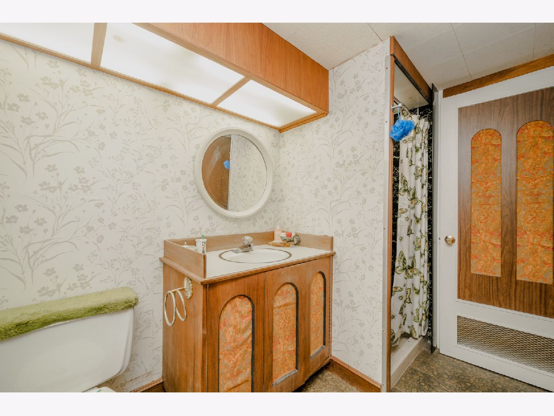
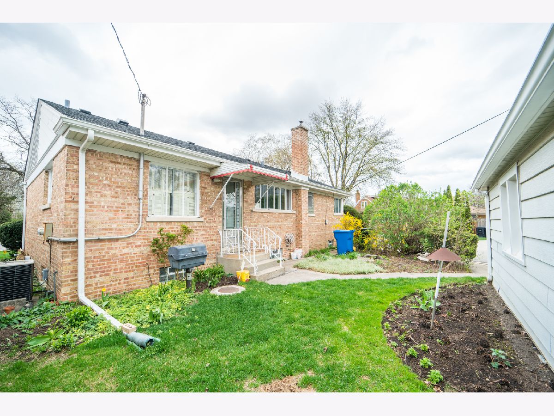
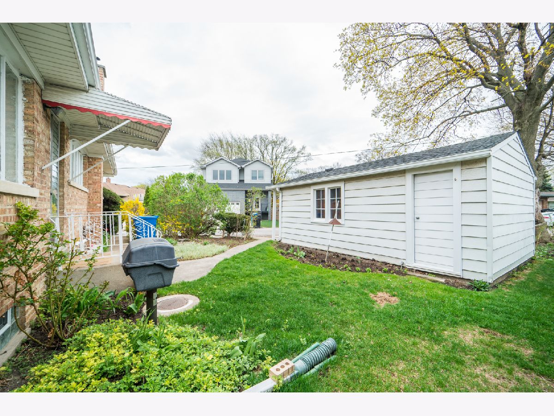

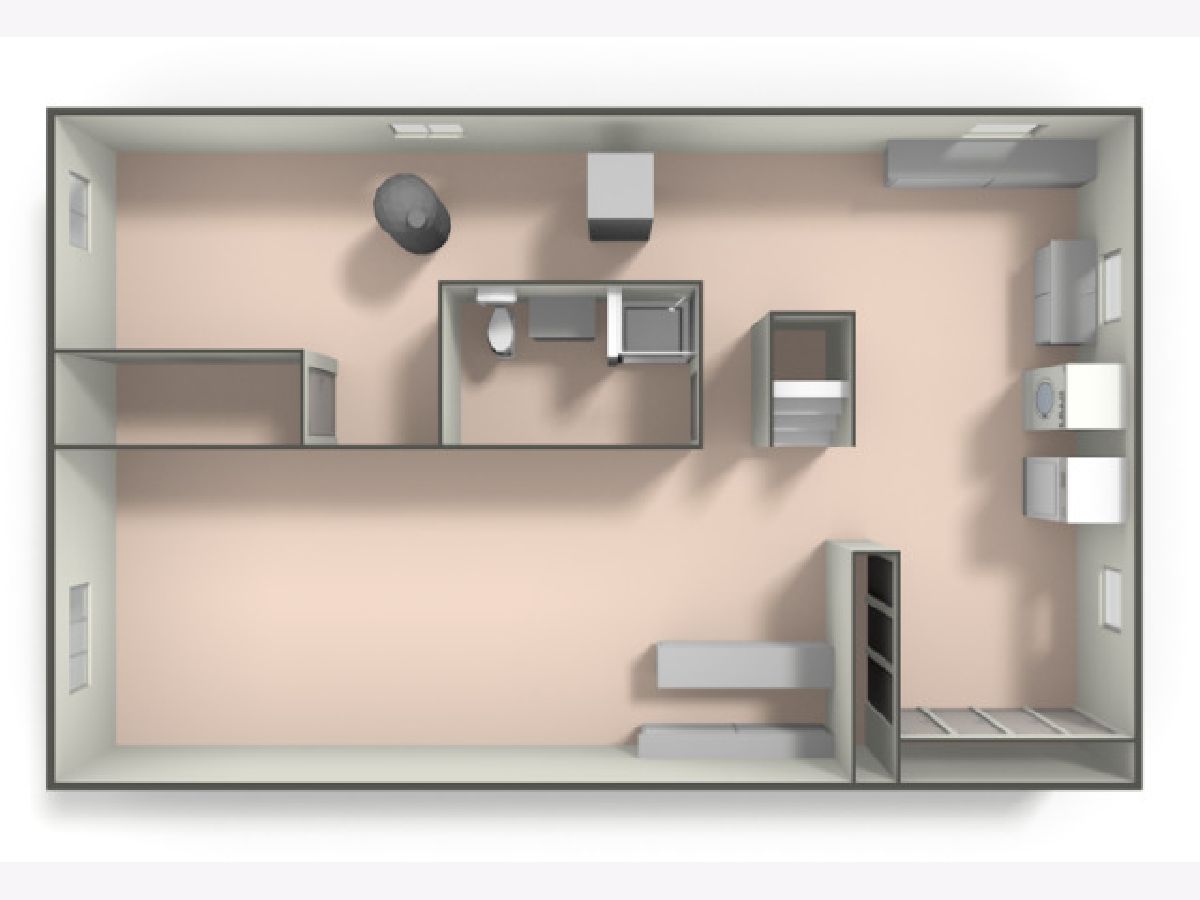

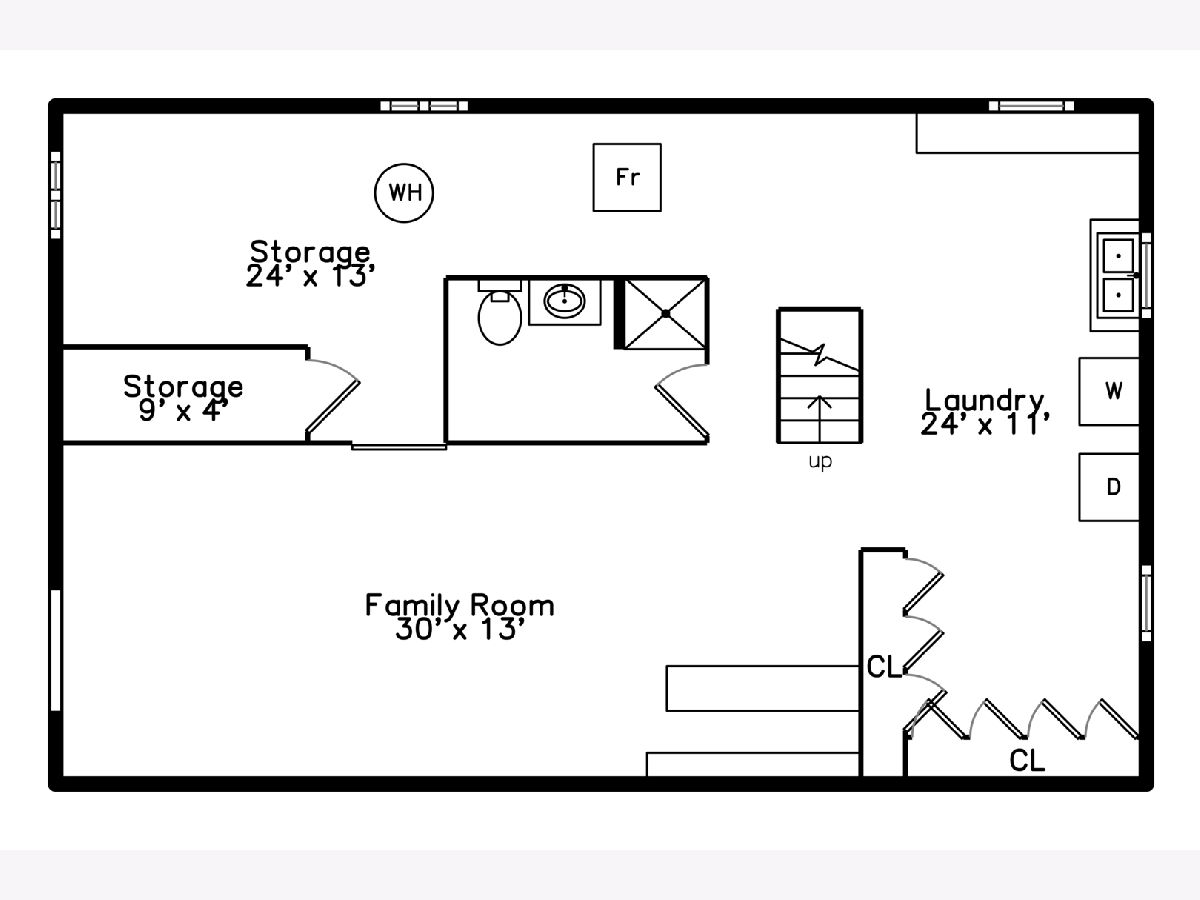

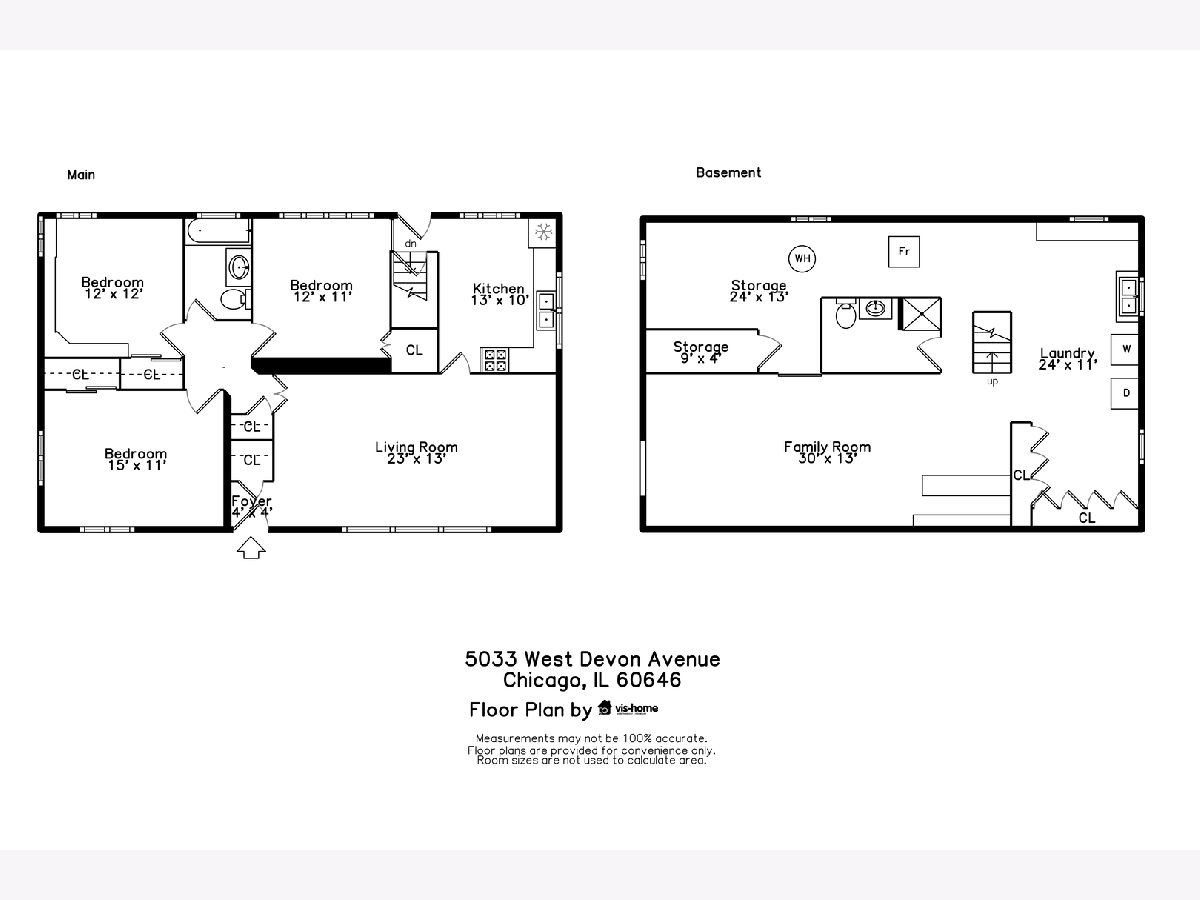
Room Specifics
Total Bedrooms: 3
Bedrooms Above Ground: 3
Bedrooms Below Ground: 0
Dimensions: —
Floor Type: Hardwood
Dimensions: —
Floor Type: Carpet
Full Bathrooms: 2
Bathroom Amenities: —
Bathroom in Basement: 1
Rooms: No additional rooms
Basement Description: Partially Finished
Other Specifics
| 1 | |
| Concrete Perimeter | |
| Concrete | |
| — | |
| Irregular Lot | |
| 41X88 | |
| — | |
| None | |
| — | |
| Range, Dishwasher, Refrigerator | |
| Not in DB | |
| — | |
| — | |
| — | |
| — |
Tax History
| Year | Property Taxes |
|---|---|
| 2021 | $7,831 |
Contact Agent
Nearby Similar Homes
Nearby Sold Comparables
Contact Agent
Listing Provided By
Dream Town Realty



