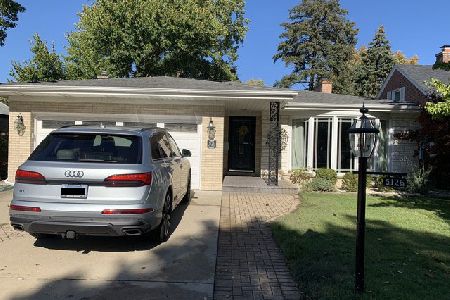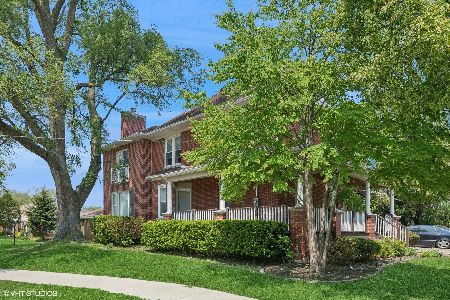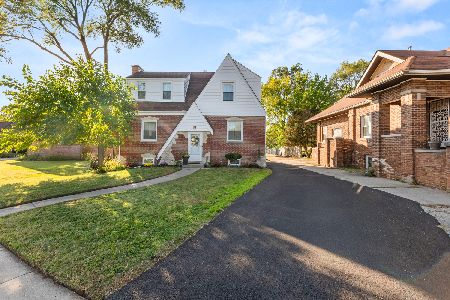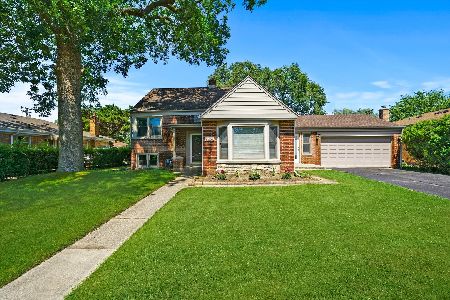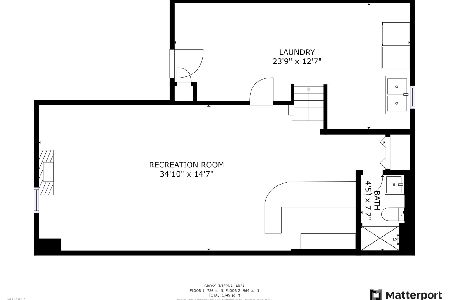5033 Main Street, Skokie, Illinois 60077
$630,000
|
Sold
|
|
| Status: | Closed |
| Sqft: | 2,308 |
| Cost/Sqft: | $271 |
| Beds: | 4 |
| Baths: | 4 |
| Year Built: | 1957 |
| Property Taxes: | $9,992 |
| Days On Market: | 984 |
| Lot Size: | 0,00 |
Description
Fabulous Offering located in the heart of Skokie! Outstanding Custom-built 4(+2) Bedrooms/ 3.1 Bath, expanded 2-story home, makes this home a Must-See! Great flow & space with an ideal open floor plan, wonderful for everyday living and entertaining. Entryway opens to grand, 2-story Living Rm, Dining Rm, Family Rm & Kitchen.The gorgeous Kitchen is well appointed with loads of cabinets, granite counters, stainless steel GE appliances, & complete with island. A convenient main floor bedroom. The second floor boasts 3 Spacious Bedrooms, side by side high-end Laundry, a Loft & large Balcony overlooking Skokie Park District Tennis Complex. The luxurious Primary Suite features a huge walk-in closet, an ensuite bath with Skylight, separate jacuzzi & shower, marble tiles, & make-up desk. A second Skylight adorns the 2nd full Bath shared by the 2 Bedrooms. Gleaming hardwood floors throughout. The full basement offers additional living space for an In-law Apt, Recreational Rm, or Rental- with a separate side entrance. The incredible space includes 2 bedrooms, 1 full bath, a Kitchenette w/ oak cabinets, granite counters, a living area with a dry bar that seats 6, and great storage. Splendid steel fenced backyard & deck, great for relaxing & entertaining& convenient entry to 2 car Garage. New Doors & Window Works windows '20, Driveway & Walkway Pavers '19, Refinished garage floor '21, Dishwasher '21, Roof '10. Close proximity to Park District, Downtown Skokie shopping, Westfield Old Orchard, restaurants, short walk to Skokie Swift Yellow line, library, & minutes to x-way. Highly desirable school district 69, & top-rated Niles West H.S. See floor plans in additional information.
Property Specifics
| Single Family | |
| — | |
| — | |
| 1957 | |
| — | |
| — | |
| No | |
| — |
| Cook | |
| — | |
| — / Not Applicable | |
| — | |
| — | |
| — | |
| 11727609 | |
| 10214010120000 |
Nearby Schools
| NAME: | DISTRICT: | DISTANCE: | |
|---|---|---|---|
|
Grade School
Madison Elementary School |
69 | — | |
|
Middle School
Lincoln Junior High School |
69 | Not in DB | |
|
High School
Niles West High School |
219 | Not in DB | |
Property History
| DATE: | EVENT: | PRICE: | SOURCE: |
|---|---|---|---|
| 15 May, 2023 | Sold | $630,000 | MRED MLS |
| 4 Mar, 2023 | Under contract | $624,900 | MRED MLS |
| 28 Feb, 2023 | Listed for sale | $624,900 | MRED MLS |
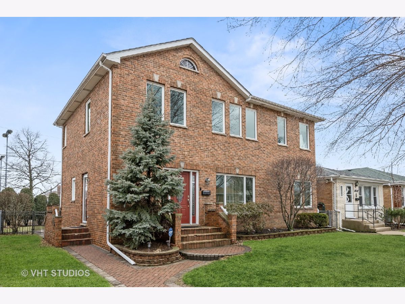
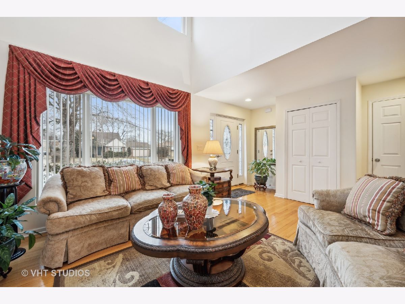
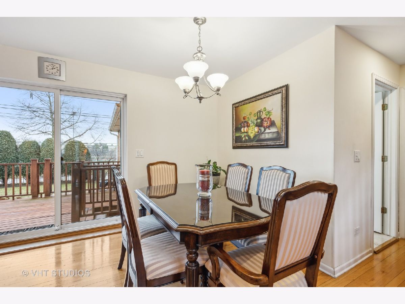
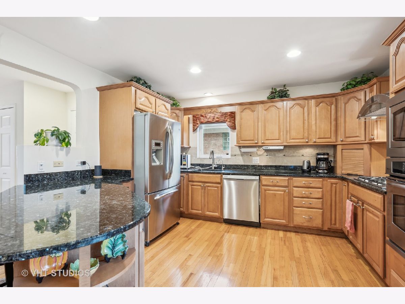
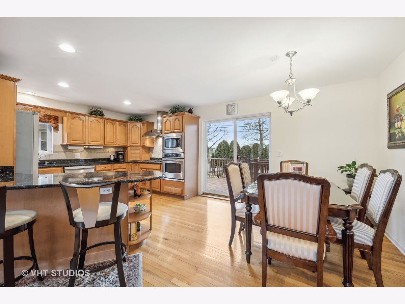
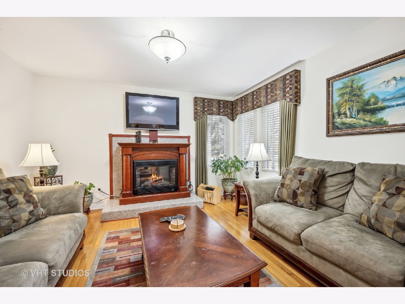
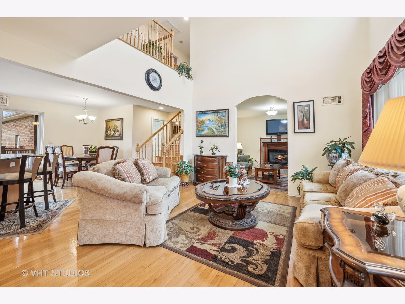
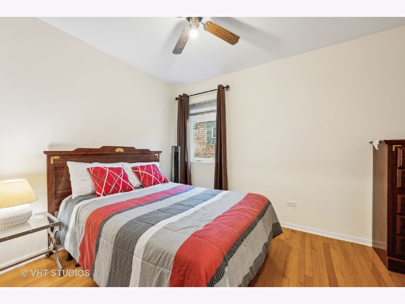
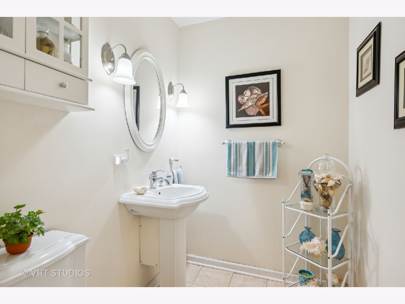
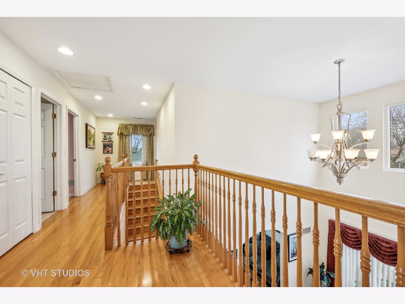
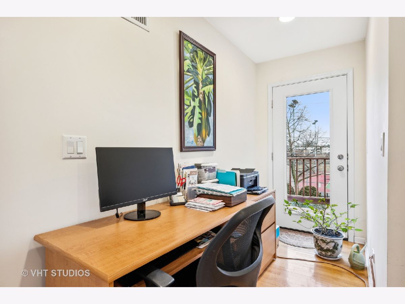
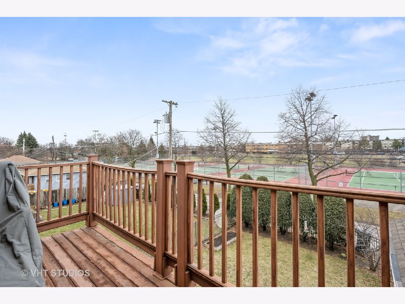
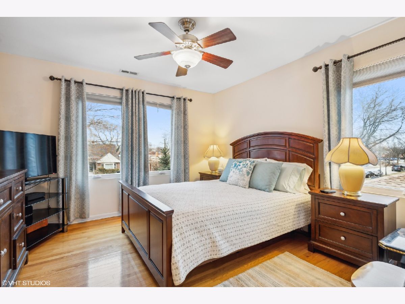
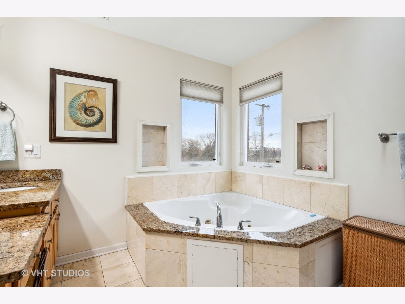
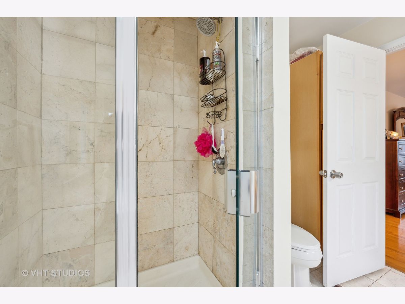
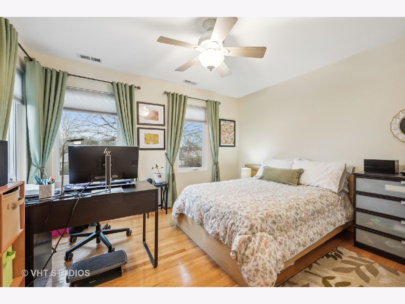
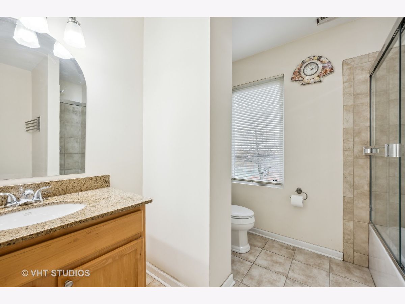
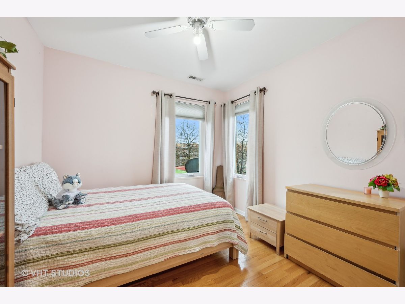
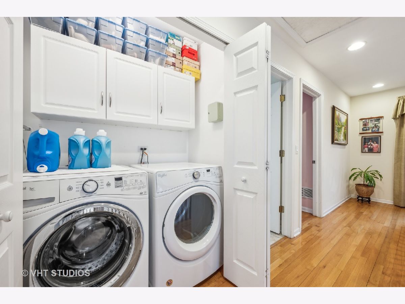
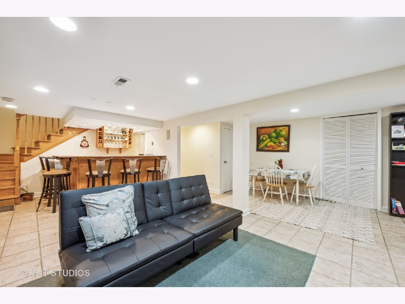
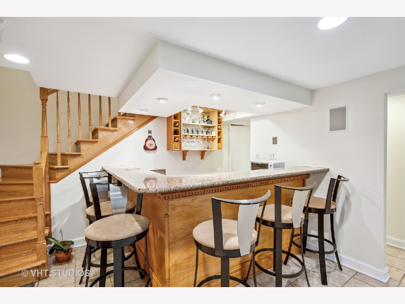
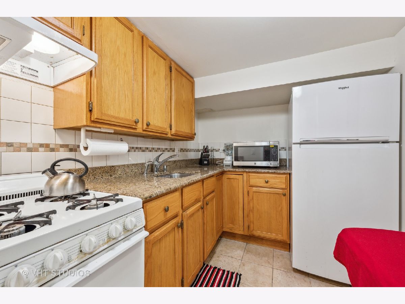
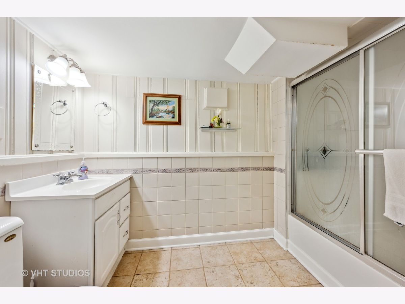
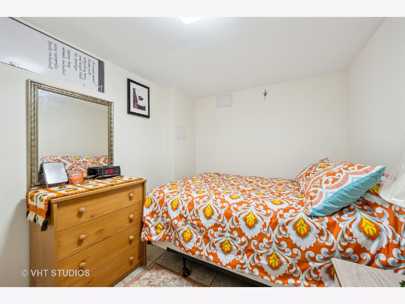
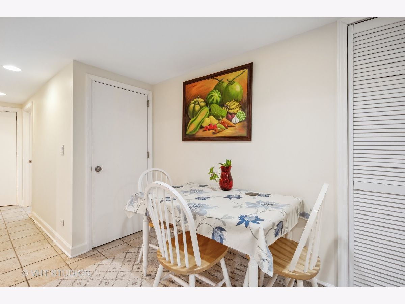
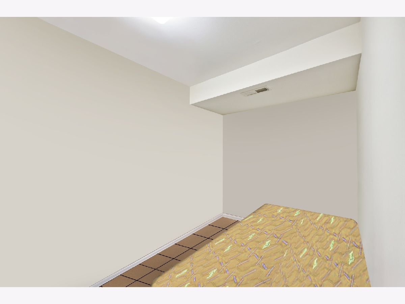
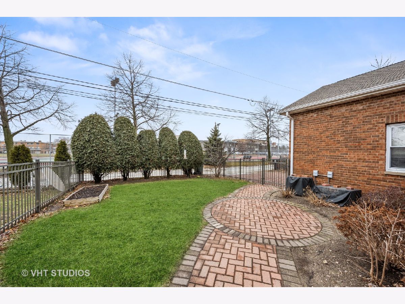
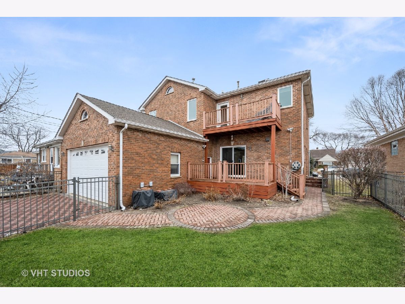
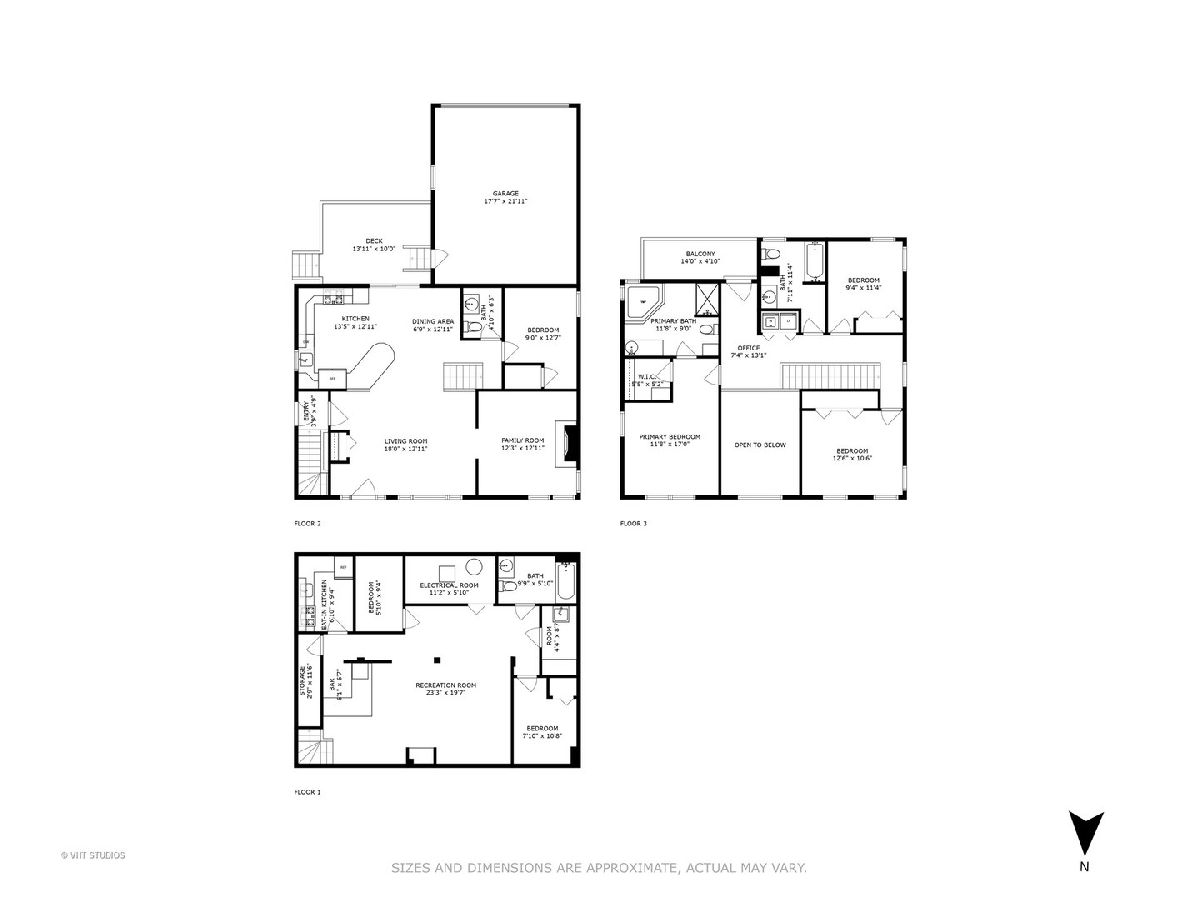
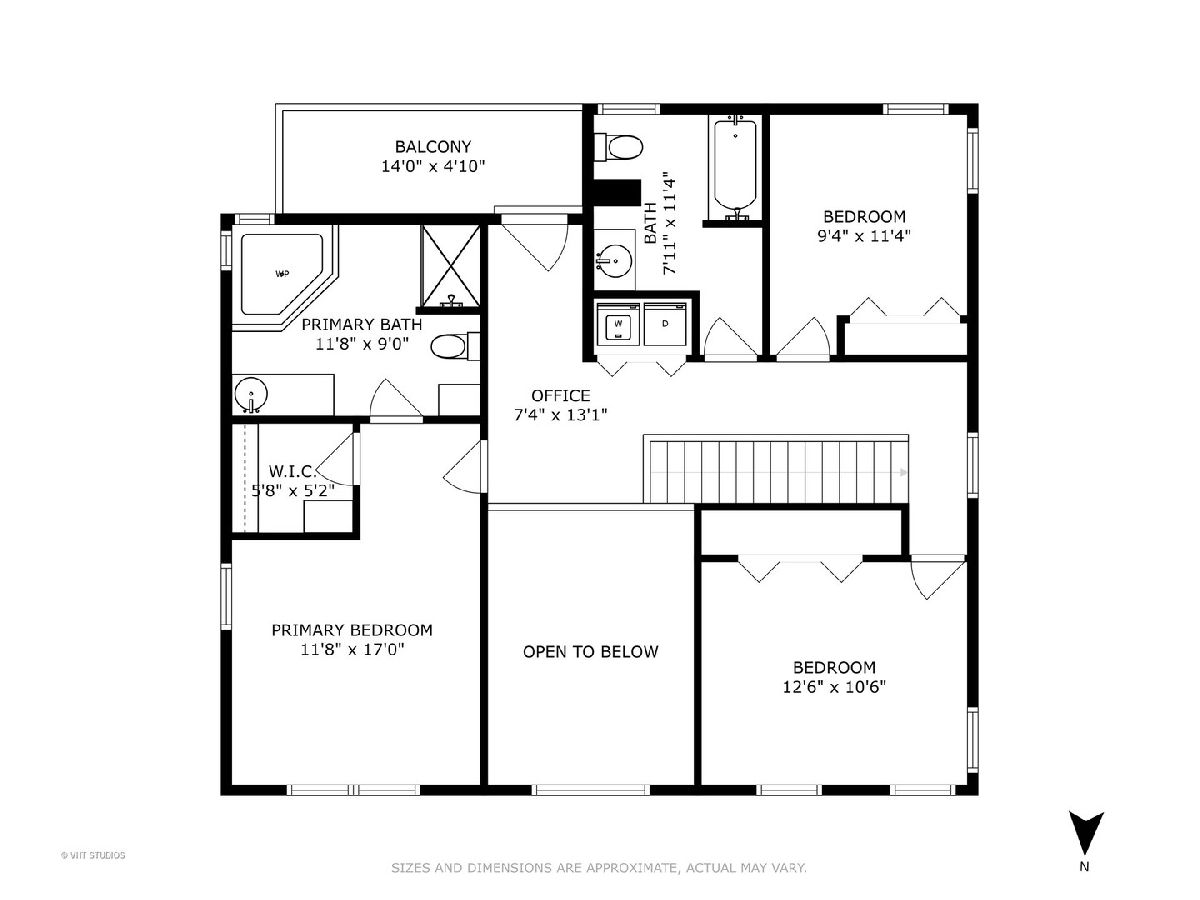
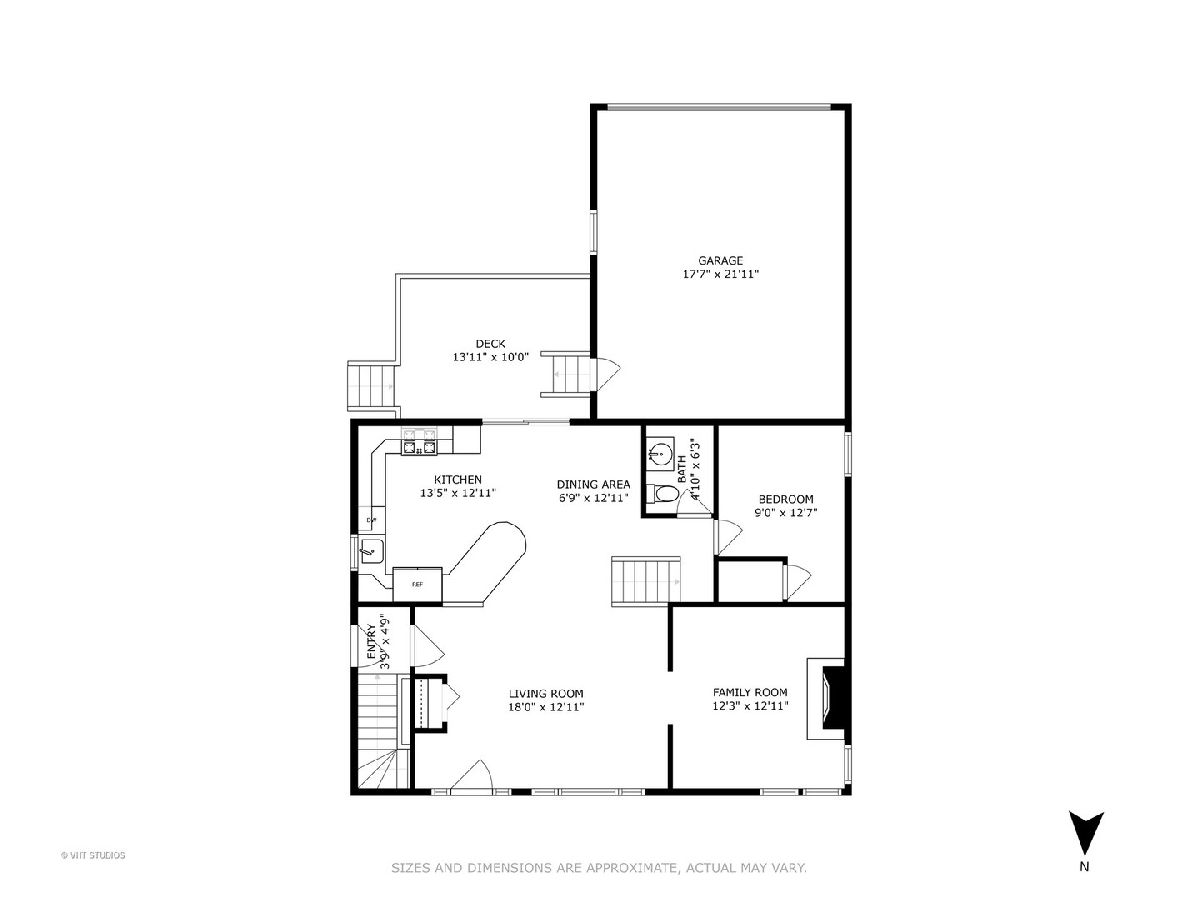
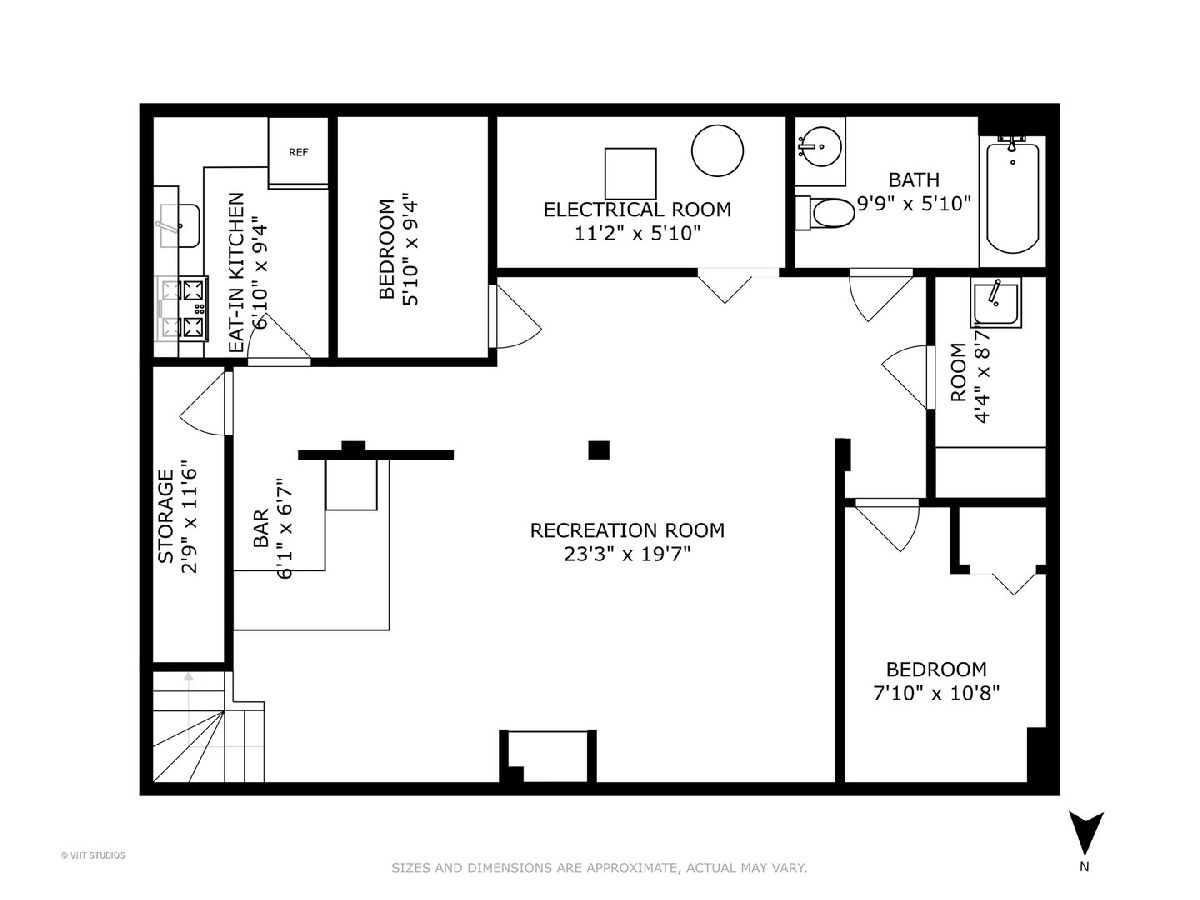
Room Specifics
Total Bedrooms: 6
Bedrooms Above Ground: 4
Bedrooms Below Ground: 2
Dimensions: —
Floor Type: —
Dimensions: —
Floor Type: —
Dimensions: —
Floor Type: —
Dimensions: —
Floor Type: —
Dimensions: —
Floor Type: —
Full Bathrooms: 4
Bathroom Amenities: Whirlpool,Separate Shower
Bathroom in Basement: 1
Rooms: —
Basement Description: Finished,Rec/Family Area,Storage Space
Other Specifics
| 2 | |
| — | |
| — | |
| — | |
| — | |
| 97.8 X 50 | |
| — | |
| — | |
| — | |
| — | |
| Not in DB | |
| — | |
| — | |
| — | |
| — |
Tax History
| Year | Property Taxes |
|---|---|
| 2023 | $9,992 |
Contact Agent
Nearby Similar Homes
Contact Agent
Listing Provided By
Baird & Warner

