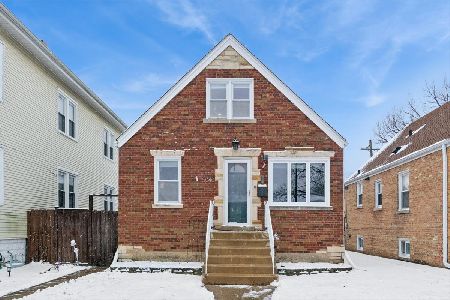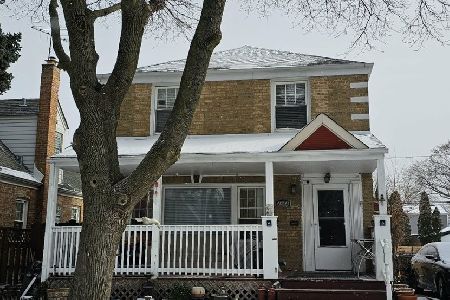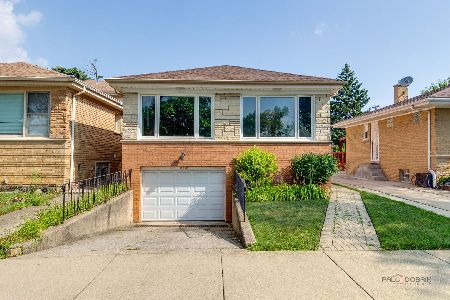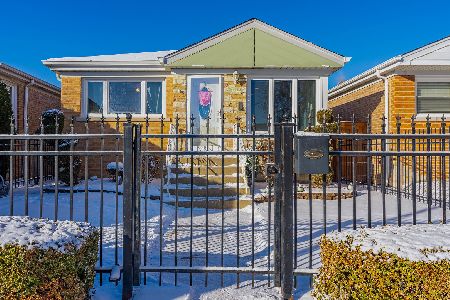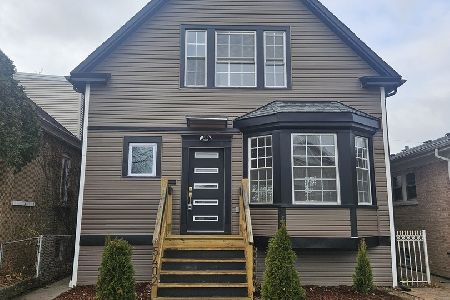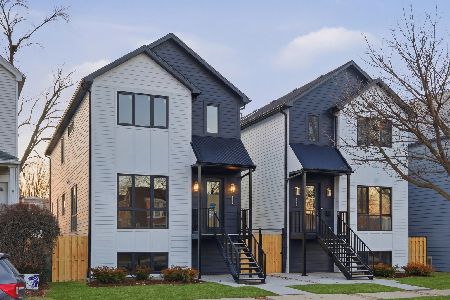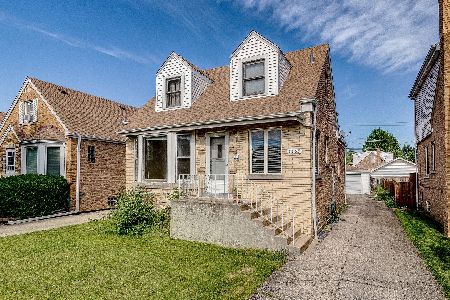5033 Mobile Avenue, Jefferson Park, Chicago, Illinois 60630
$395,000
|
Sold
|
|
| Status: | Closed |
| Sqft: | 2,313 |
| Cost/Sqft: | $166 |
| Beds: | 3 |
| Baths: | 2 |
| Year Built: | 1956 |
| Property Taxes: | $4,899 |
| Days On Market: | 1358 |
| Lot Size: | 0,10 |
Description
Turn-Key, Beautiful 3 Bedrm/2 Bath Brick English with Side Drive on Oversized Lot! Enjoy the Nice Curb Appeal with Large Foyer, Sunny Living Rm, 1st Flr Bedrm/Bath, Large Kitchen with Separate Dining Rm or Could be Used as 1st Flr Family Rm Leading to Spacious Deck, Park-Like Yard & 2.5 Car Garage. 2nd Flr Features 2 Bedrooms and the Lower Level Perfect for Entertaining with Rec Rm, Storage Rm/Bedrm & Full Bathrm, Big Laundry Rm & 2nd Kitchen. Easy Walk to Parks, Schools and Shopping...Highway Access Close. NEW WITHIN THE LAST 5 YEARS...ZONED HEATING & AIR...2ND FLR HEATED & COOLED-2 NEW FURNACES, 2018 (2ND FLR) & 2021 (1ST FLR), SIDE DRIVE 2018 AND IRRIGATION SYSTEM 2019 TUCKPOINTING Very Maticulous Owners, Nothing Overlooked or Not Maintained.
Property Specifics
| Single Family | |
| — | |
| — | |
| 1956 | |
| — | |
| — | |
| No | |
| 0.1 |
| Cook | |
| — | |
| — / Not Applicable | |
| — | |
| — | |
| — | |
| 11407218 | |
| 13083310150000 |
Nearby Schools
| NAME: | DISTRICT: | DISTANCE: | |
|---|---|---|---|
|
Grade School
Garvy Elementary School |
299 | — | |
|
Middle School
Garvy Elementary School |
299 | Not in DB | |
|
High School
William Howard Taft High School |
299 | Not in DB | |
Property History
| DATE: | EVENT: | PRICE: | SOURCE: |
|---|---|---|---|
| 22 Jun, 2022 | Sold | $395,000 | MRED MLS |
| 20 May, 2022 | Under contract | $385,000 | MRED MLS |
| 17 May, 2022 | Listed for sale | $385,000 | MRED MLS |
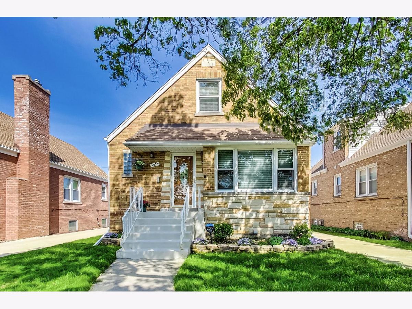
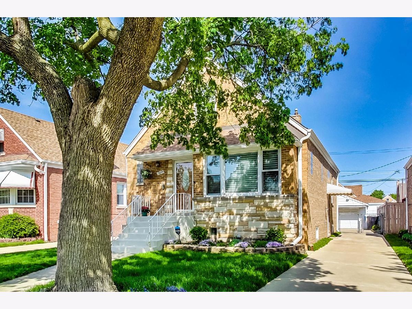
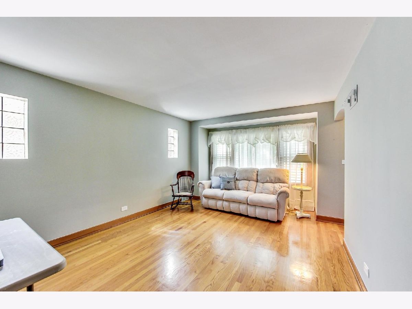
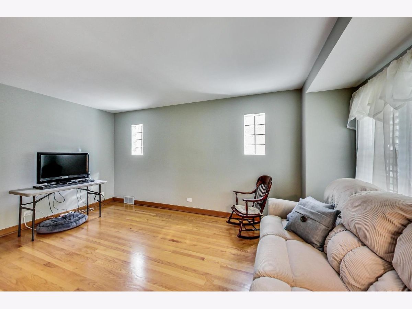
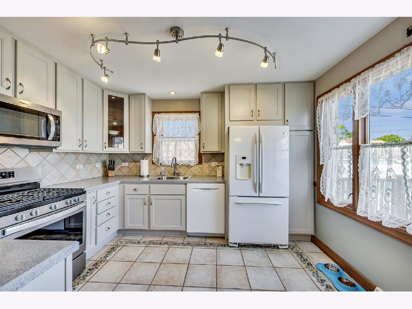
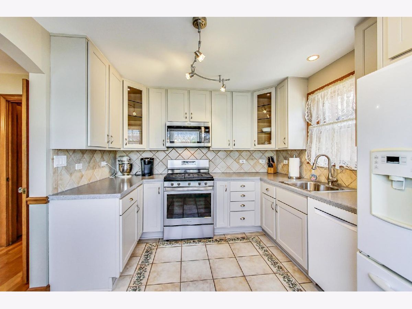
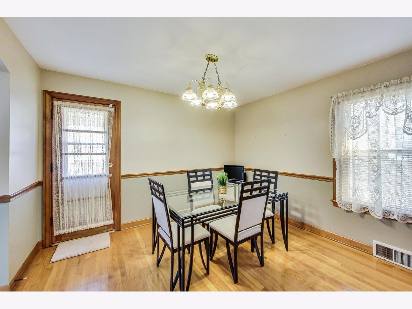
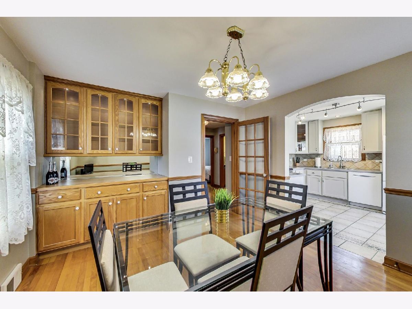
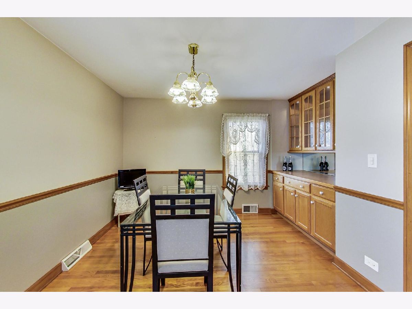
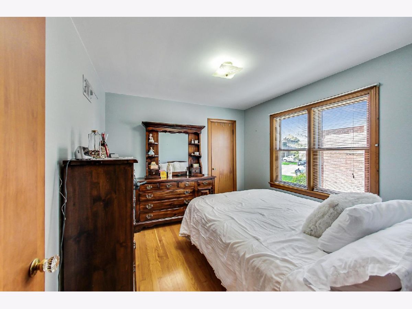
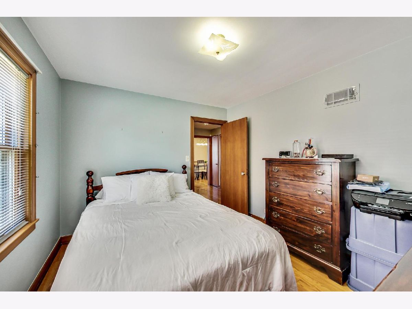
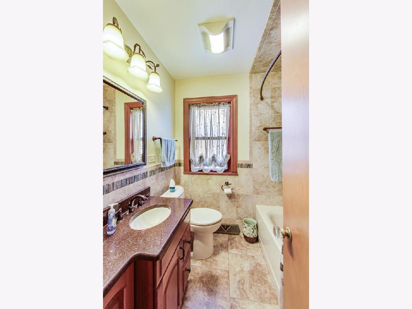
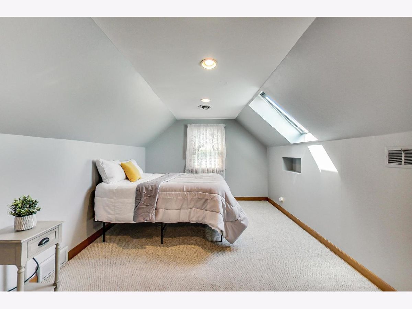
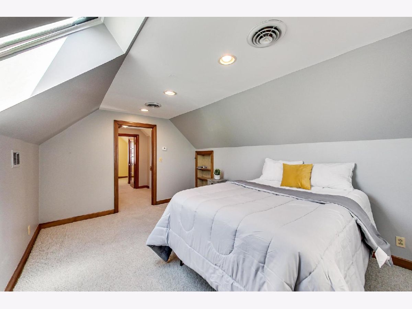
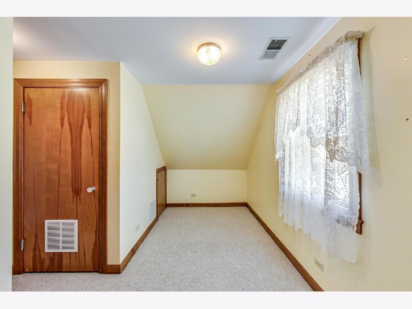
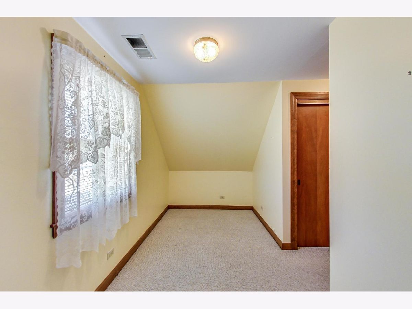
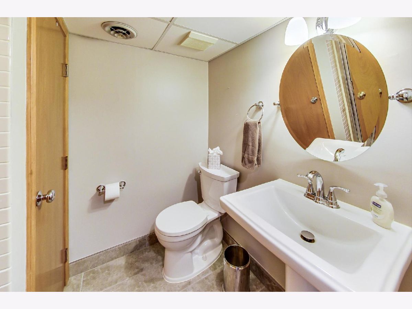
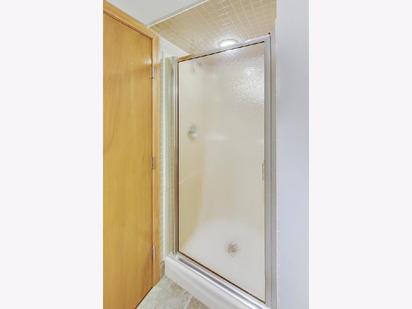
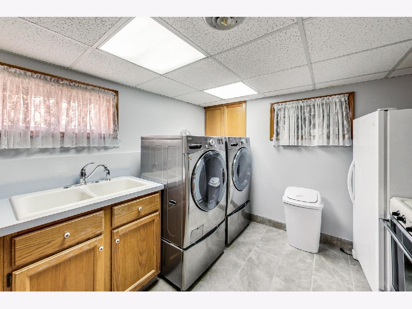
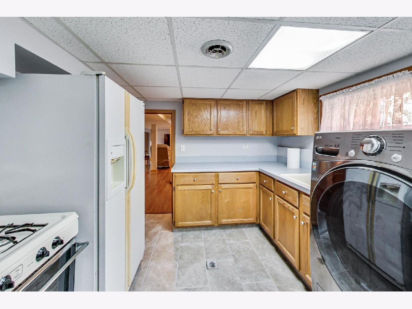
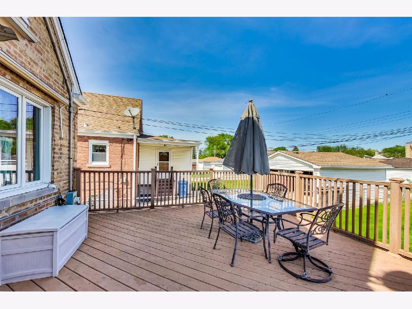
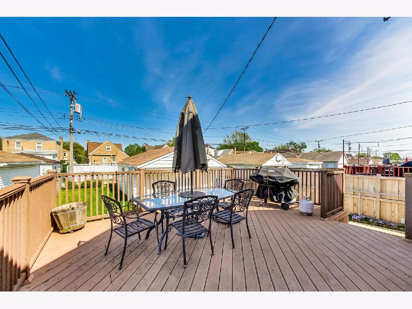
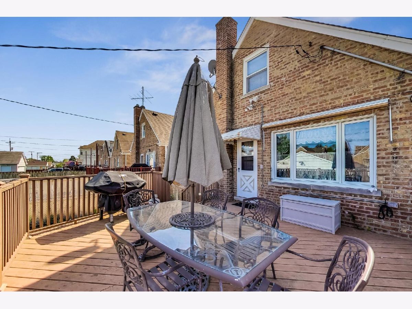
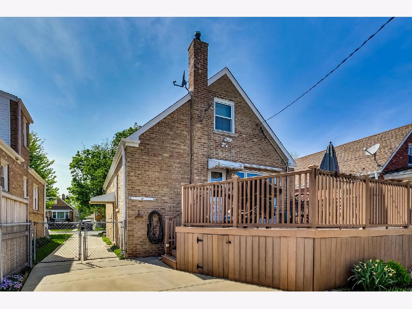
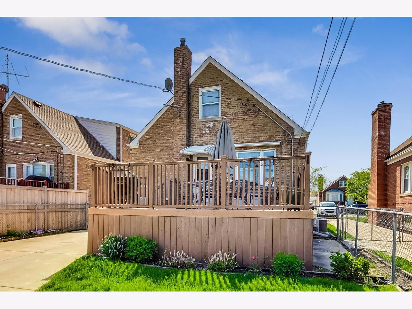
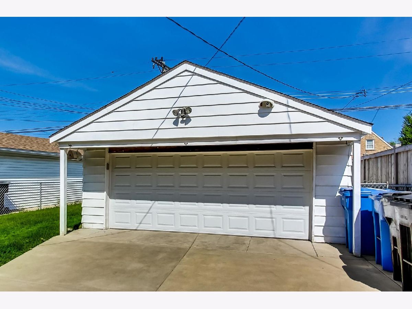
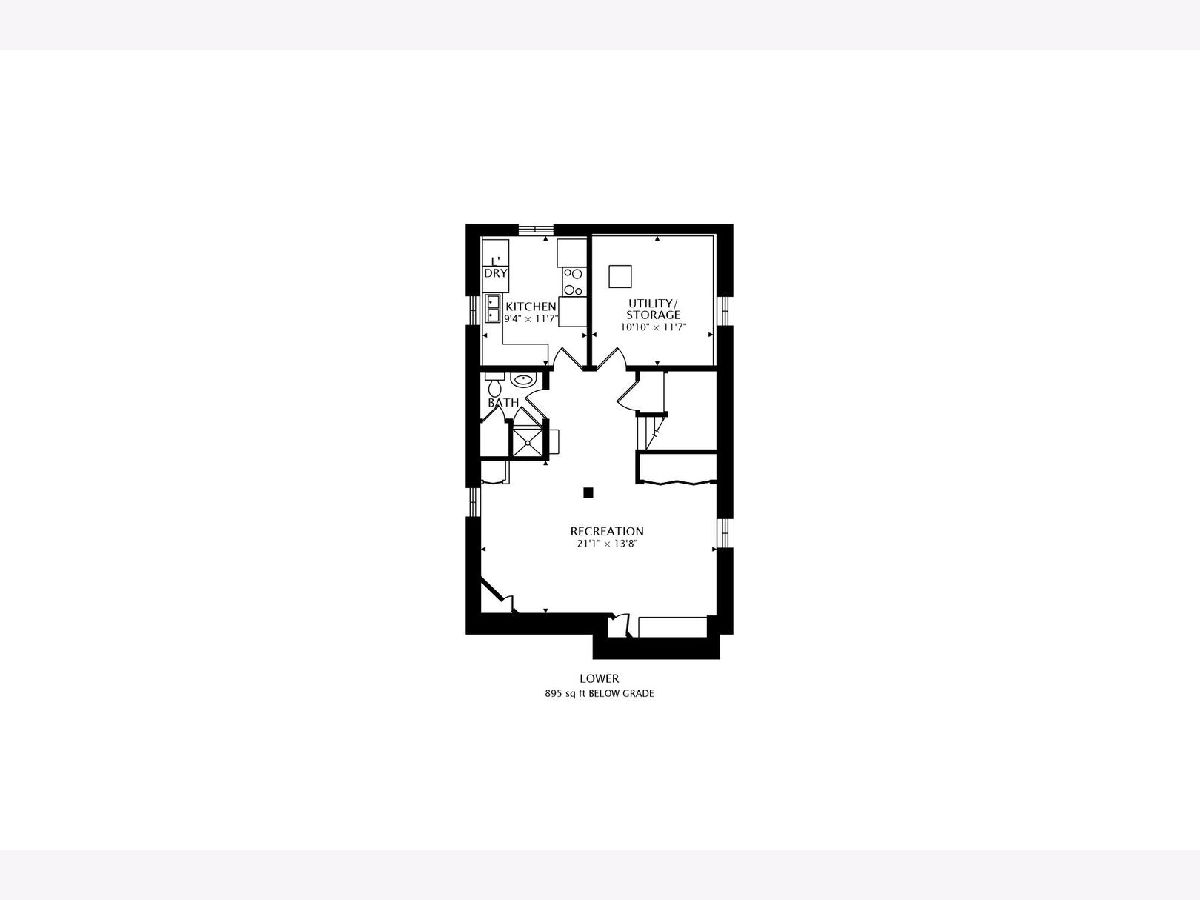
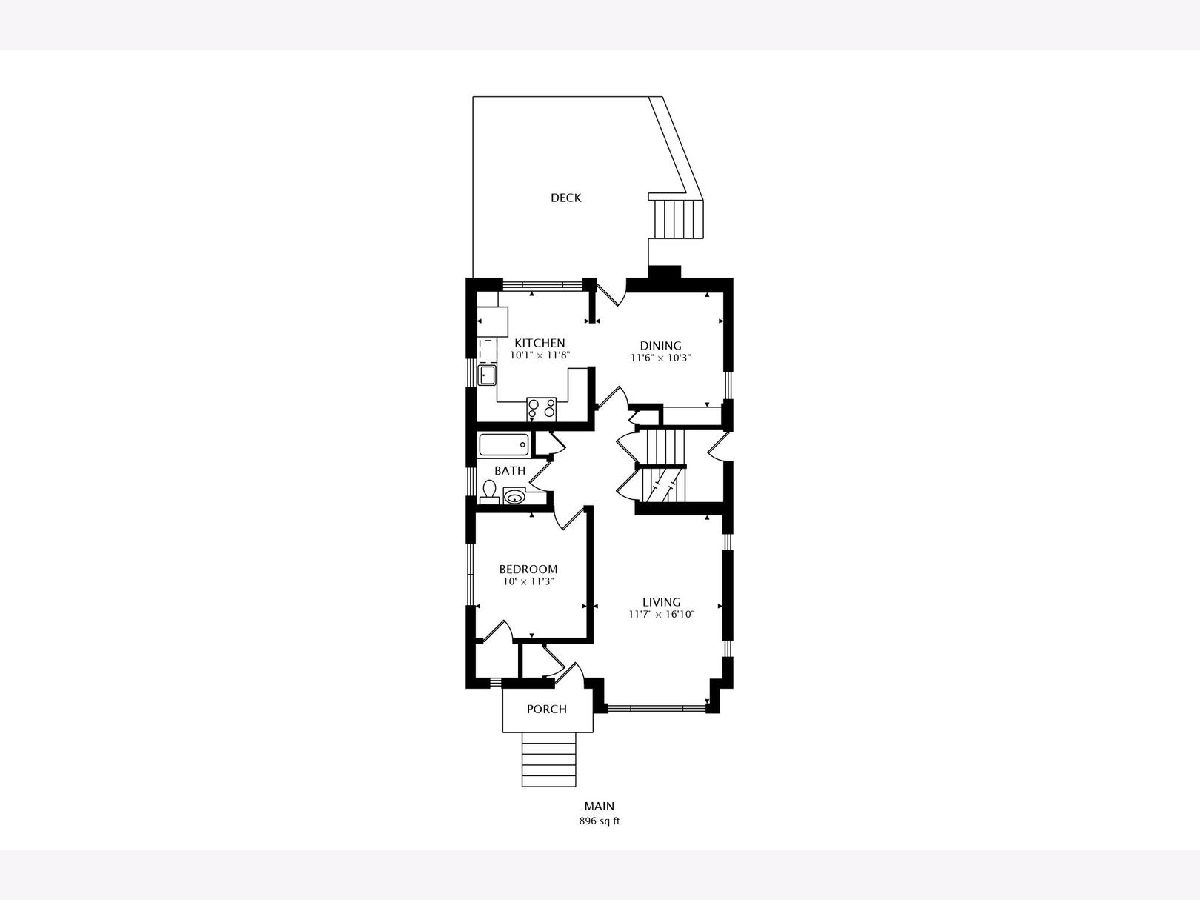
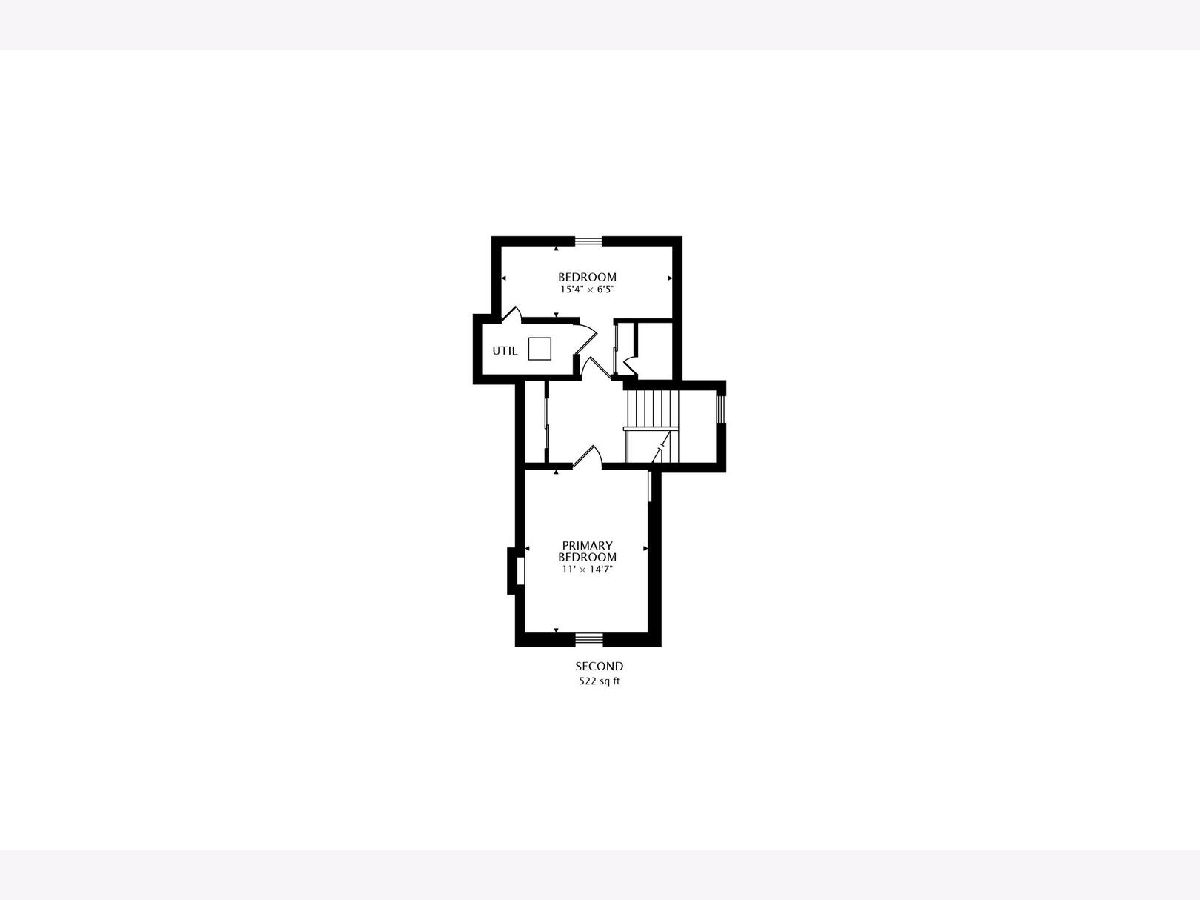
Room Specifics
Total Bedrooms: 3
Bedrooms Above Ground: 3
Bedrooms Below Ground: 0
Dimensions: —
Floor Type: —
Dimensions: —
Floor Type: —
Full Bathrooms: 2
Bathroom Amenities: —
Bathroom in Basement: 1
Rooms: —
Basement Description: Finished,Rec/Family Area
Other Specifics
| 2.5 | |
| — | |
| Concrete,Side Drive | |
| — | |
| — | |
| 38X125 | |
| — | |
| — | |
| — | |
| — | |
| Not in DB | |
| — | |
| — | |
| — | |
| — |
Tax History
| Year | Property Taxes |
|---|---|
| 2022 | $4,899 |
Contact Agent
Nearby Similar Homes
Nearby Sold Comparables
Contact Agent
Listing Provided By
@properties Christie's International Real Estate

